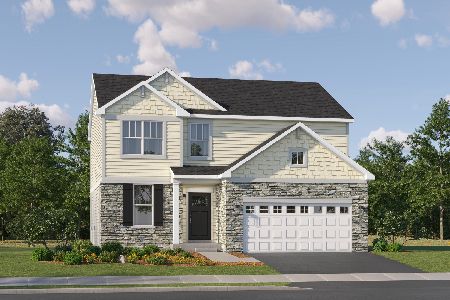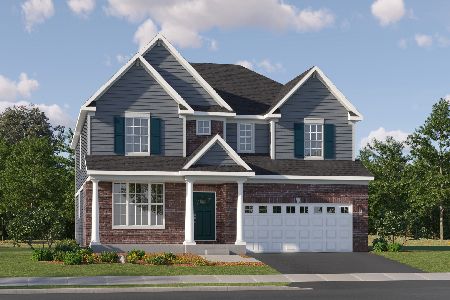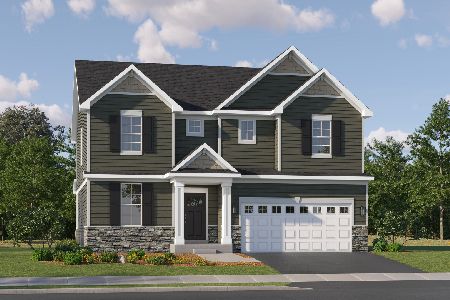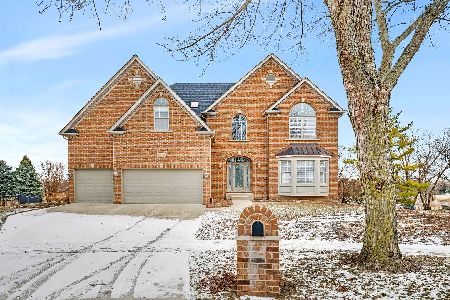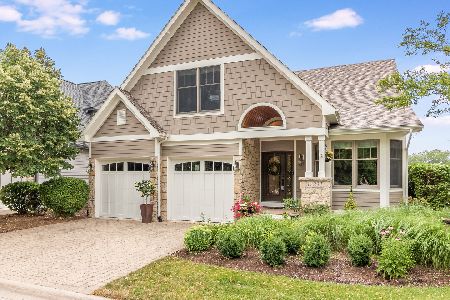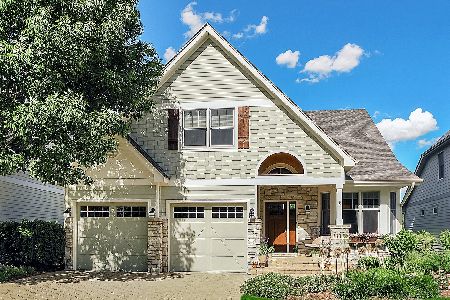13325 Lake Mary Drive, Plainfield, Illinois 60585
$635,000
|
Sold
|
|
| Status: | Closed |
| Sqft: | 4,064 |
| Cost/Sqft: | $156 |
| Beds: | 3 |
| Baths: | 4 |
| Year Built: | 2003 |
| Property Taxes: | $12,935 |
| Days On Market: | 1737 |
| Lot Size: | 0,00 |
Description
Lake Front Living at its Finest! Thoughtfully sited on the nicest lot on 40 acre Lake Mary and designed to capture the beauty surrounding it, this gorgeous home boasts unobstructed, spectacular views from each of its three levels. Situated in one of Plainfield's finest gated communities, this home has been meticulously maintained by its original owners. The smart design features soaring ceilings and open living spaces designed for the modern lifestyle. The main level which is anchored by a beautiful stone fireplace, open staircase and chef's quality kitchen also hosts the luxurious primary suite which features a spa-like bathroom with an oversized shower with dual shower heads, body sprays and an ample shower bench. Don't miss the large walk-in closet with custom organization by California Closets. The main level living space has wonderful flow and features custom architectural ceiling detail in the kitchen and dining space which results in a bright open feel. Love to cook and need tons of storage? The large custom pantry has space for everything a serious chef would need. The sliding doors off the living room lead to an oversized deck, the perfect place to enjoy a gourmet meal overlooking the lake. Working from home? The private office with custom built-in book cases and storage offers a quiet space away from distraction. Love to entertain? Friends and family will enjoy gathering in the spacious lower level which boasts a second fireplace, a custom wet bar with lighted shelving, a full bath and direct access to the lake. The custom paver patio expands the outdoor living options with plenty of seating and grilling space. Walk out to the lake and take in the beauty of the wooded bank beyond. This home is in a rare location where no homes can be build in front of or behind it. The second level features two additional bedrooms, a full bath and flexible loft area which makes a perfect reading space. Live worry free... New Roof, Furnace, A/C and freshly painted in 2019, new hot water heater in 2020. Quality details abound including a brick paver drive, patio and walk way, natural stone on the lower level exterior, With quality details throughout, this home is perfect for the discerning buyer who is looking for a luxurious vacation-like lifestyle. Leave the lawn care and snow removal to someone else and spend your time enjoying the lake! Boat, kayak or fish from your private dock. Ideally located near I-55 and minutes from downtown Plainfield, this unique community also offers a private clubhouse with a fitness center and pool, and has walking paths throughout. Surround yourself with nature and make the Lakelands Club your next home!
Property Specifics
| Single Family | |
| — | |
| — | |
| 2003 | |
| Full,Walkout | |
| — | |
| Yes | |
| — |
| Will | |
| — | |
| 416 / Monthly | |
| Clubhouse,Exercise Facilities,Pool,Lawn Care,Snow Removal,Lake Rights | |
| Lake Michigan | |
| Public Sewer | |
| 10989764 | |
| 0701354050440000 |
Property History
| DATE: | EVENT: | PRICE: | SOURCE: |
|---|---|---|---|
| 25 Jun, 2021 | Sold | $635,000 | MRED MLS |
| 3 May, 2021 | Under contract | $635,000 | MRED MLS |
| 28 Apr, 2021 | Listed for sale | $635,000 | MRED MLS |
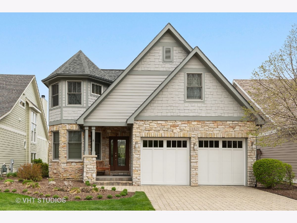
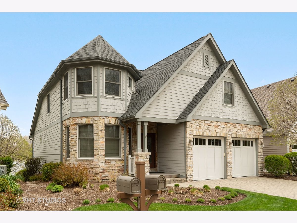
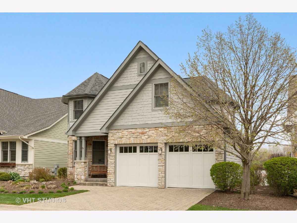
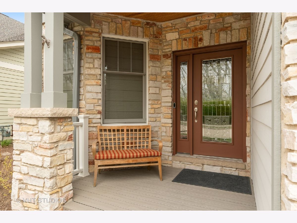
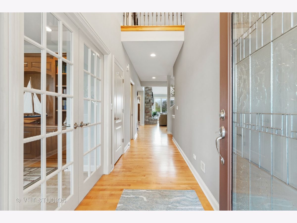
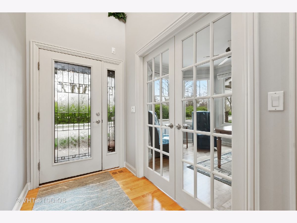
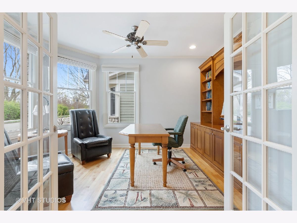
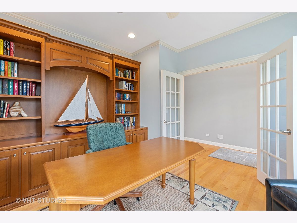
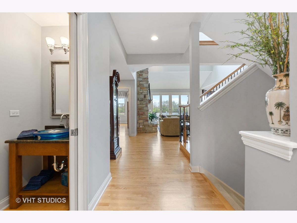
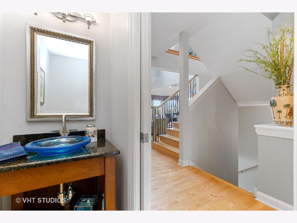
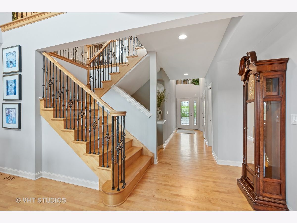
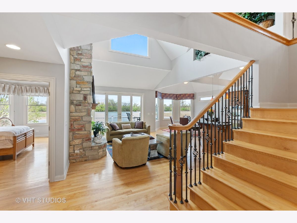
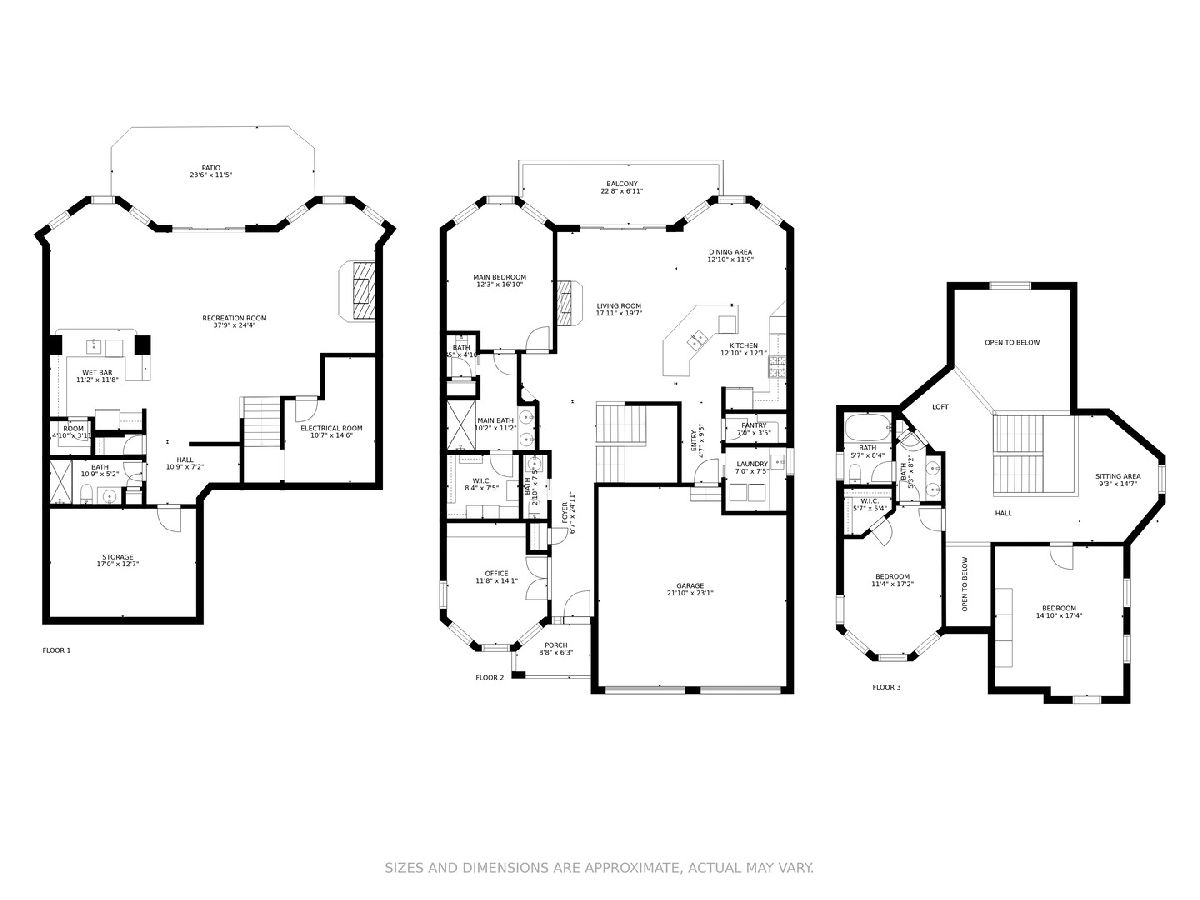
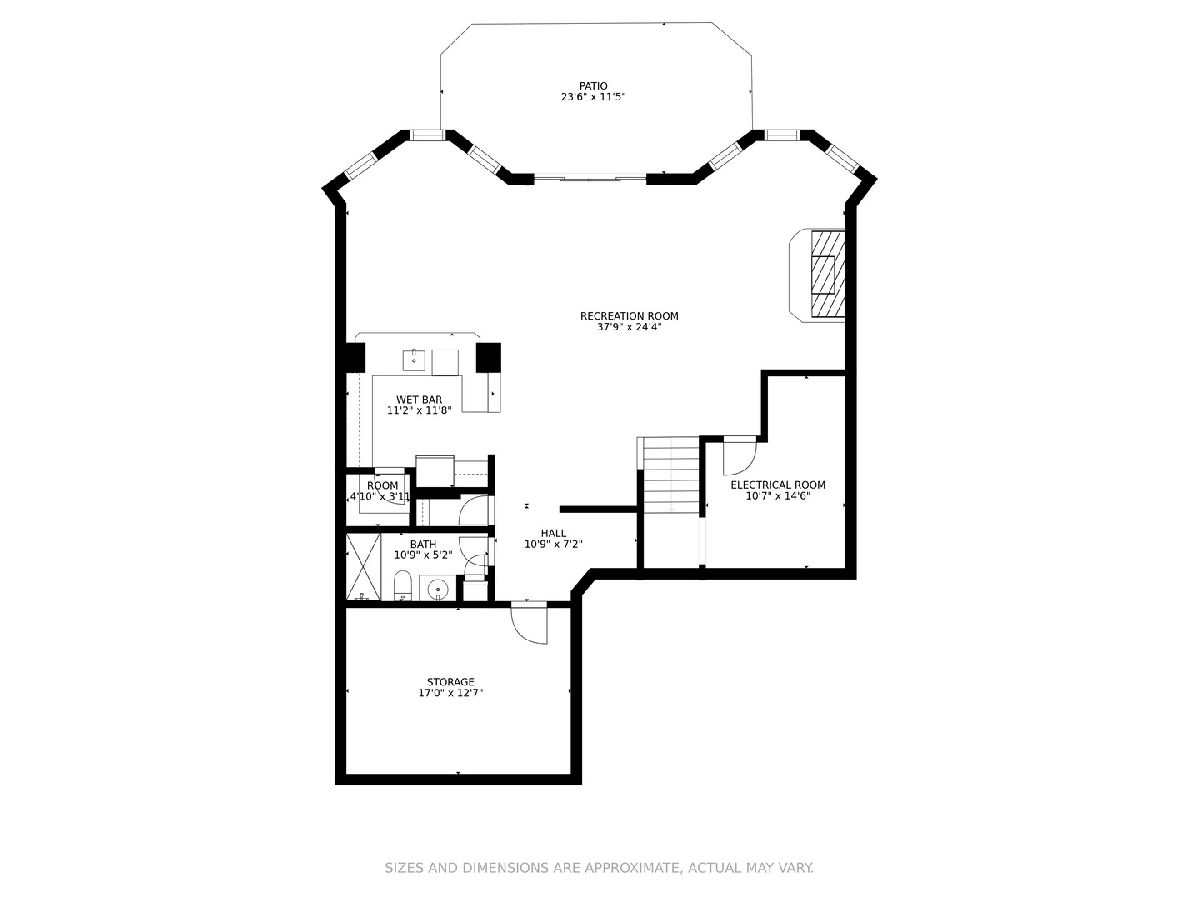
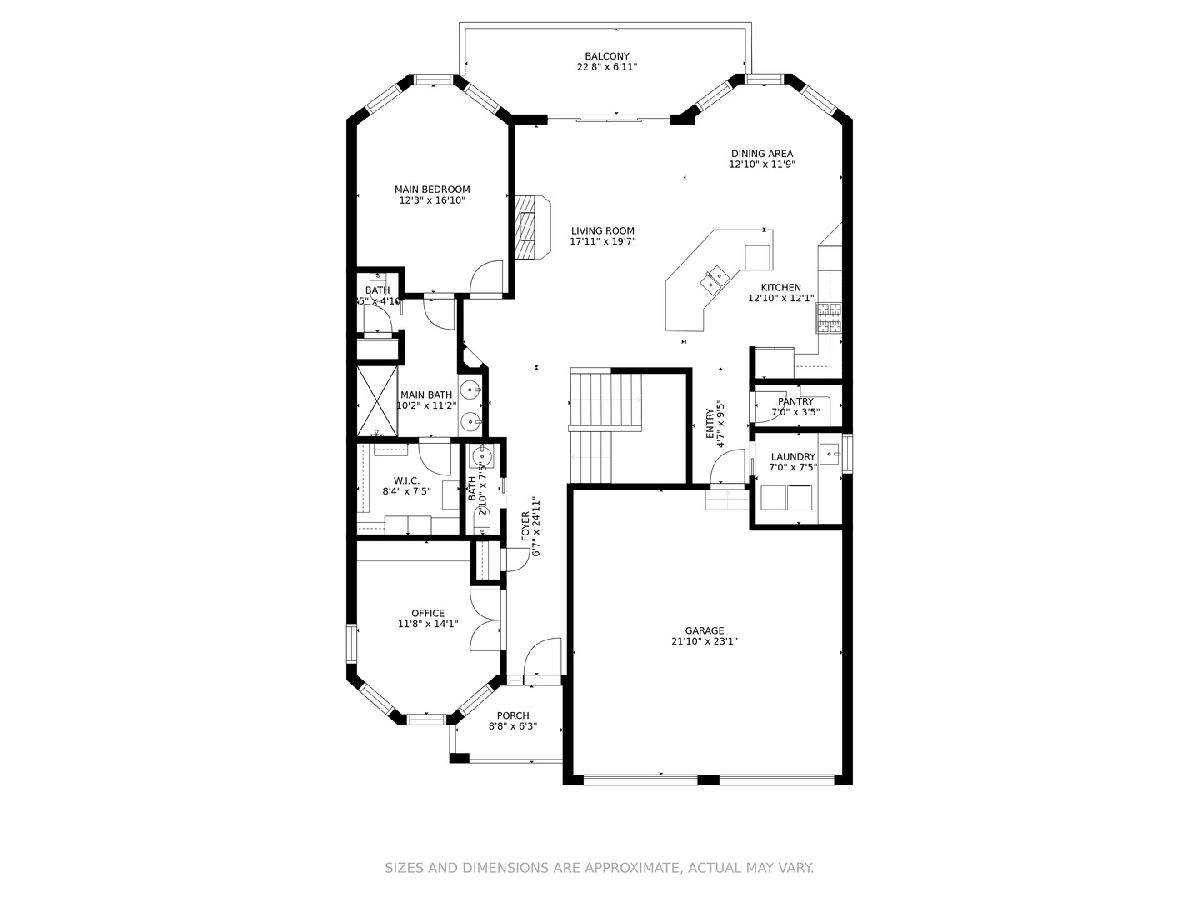
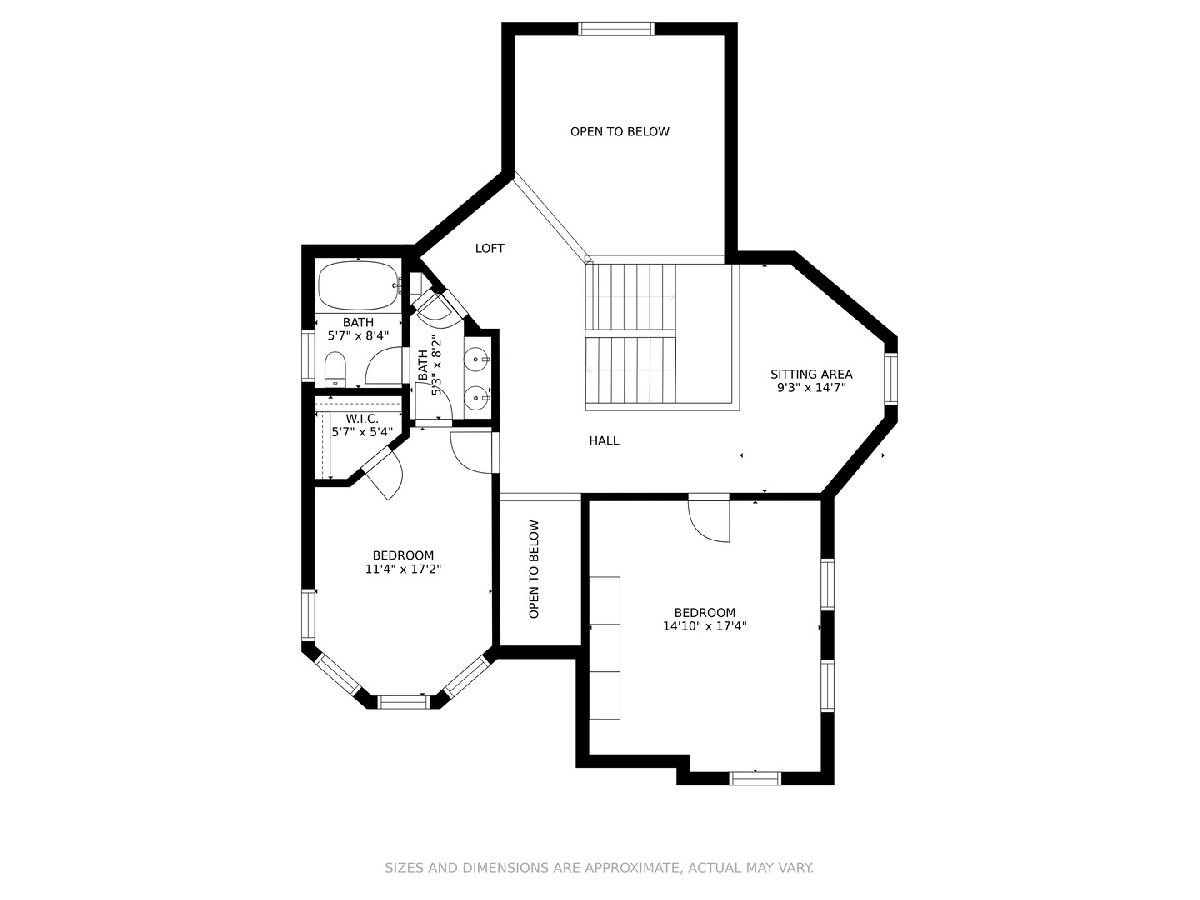
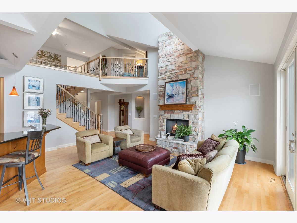
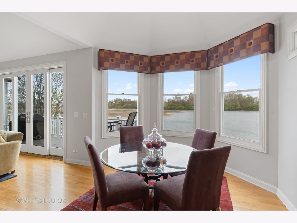
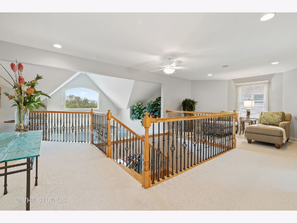
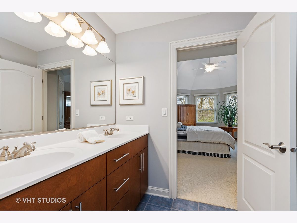
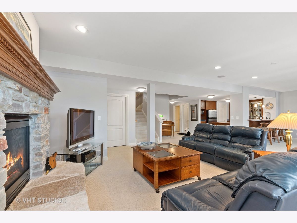
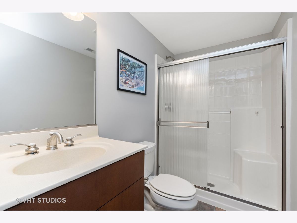
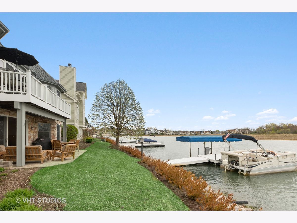
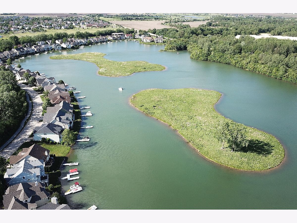
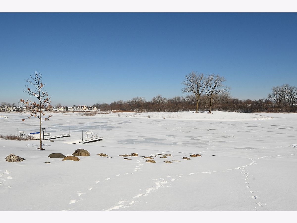
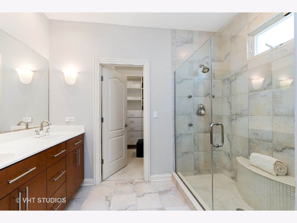
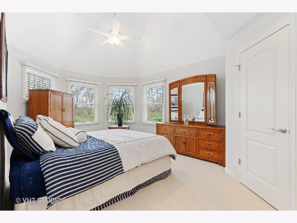
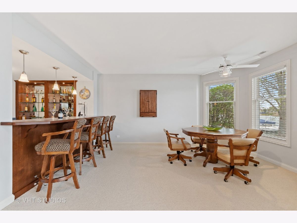
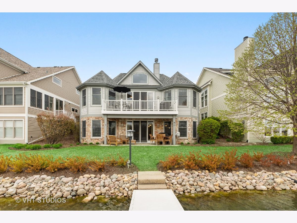
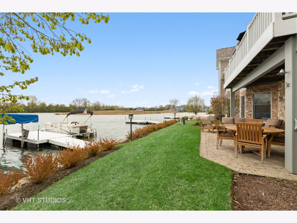
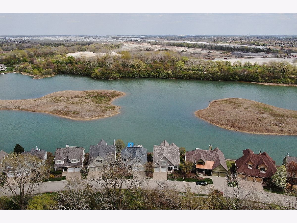
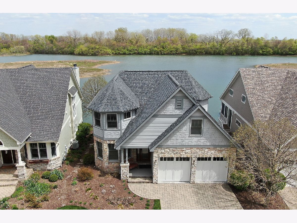
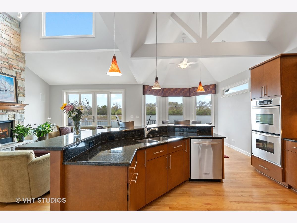
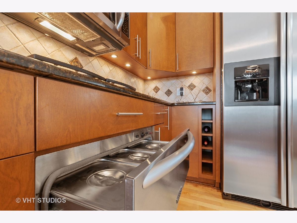
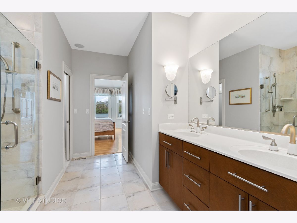
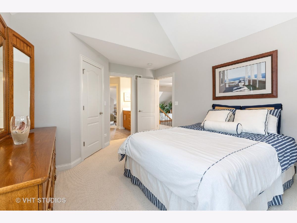
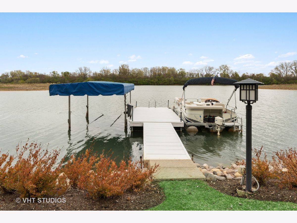
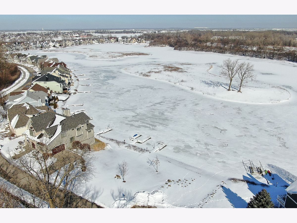
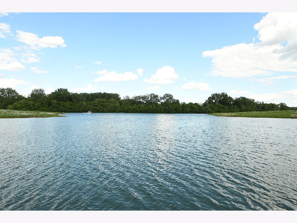
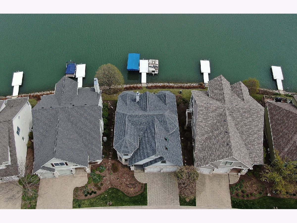
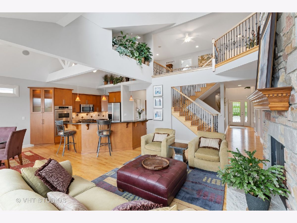
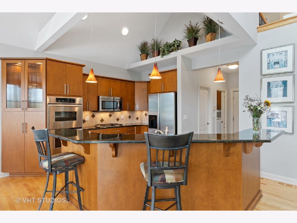
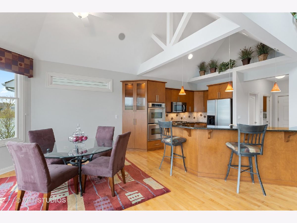
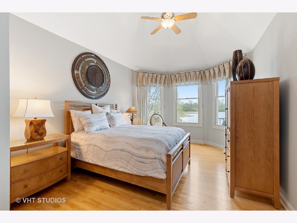
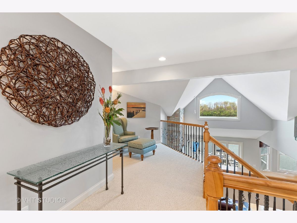
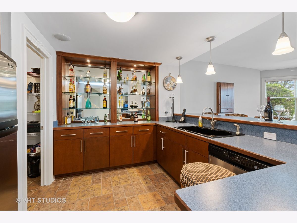
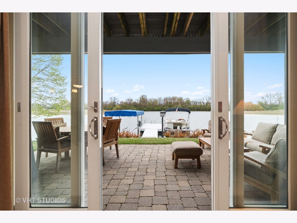
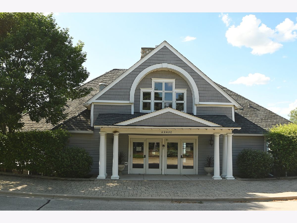
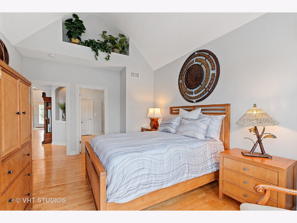
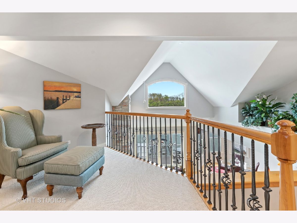
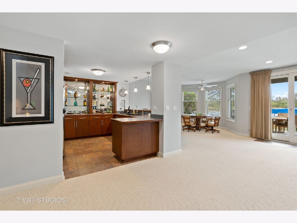
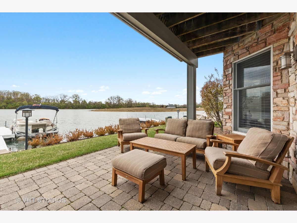
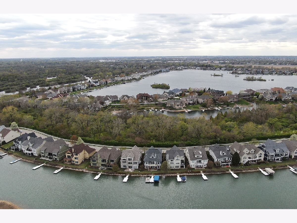
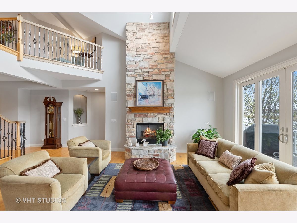
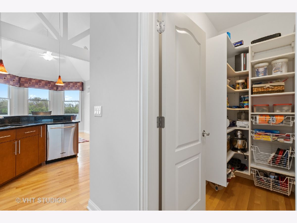
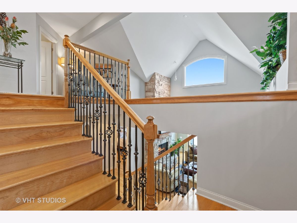
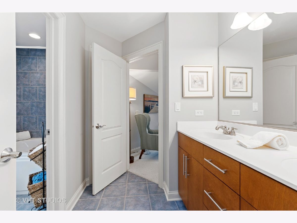
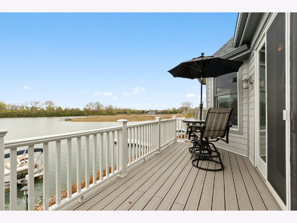
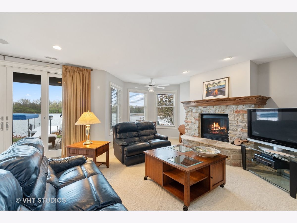
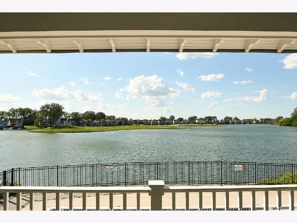
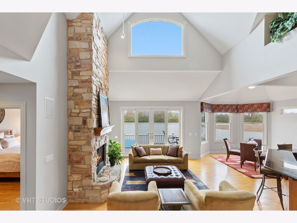
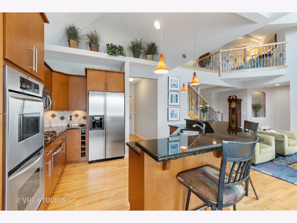
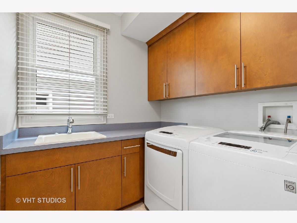
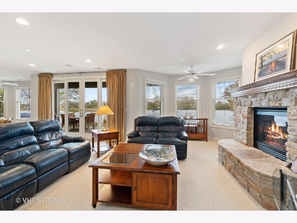
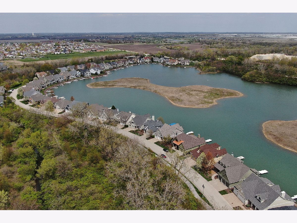
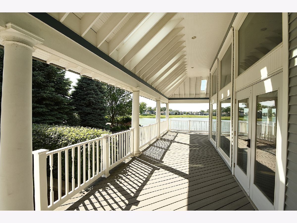
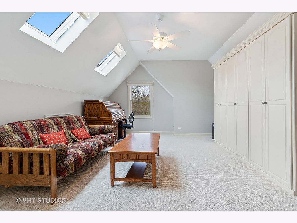
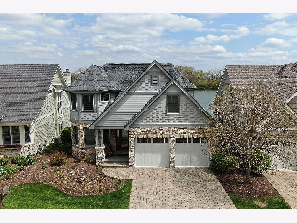
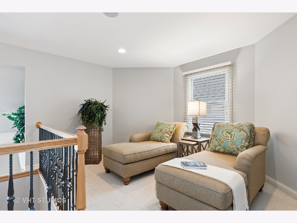
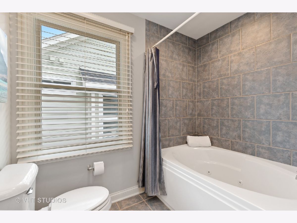
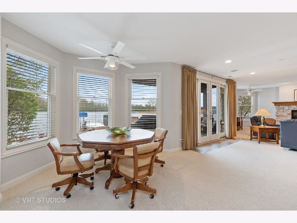
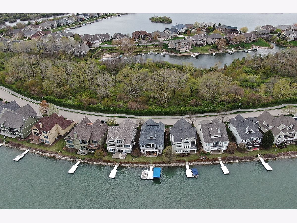
Room Specifics
Total Bedrooms: 3
Bedrooms Above Ground: 3
Bedrooms Below Ground: 0
Dimensions: —
Floor Type: Carpet
Dimensions: —
Floor Type: Carpet
Full Bathrooms: 4
Bathroom Amenities: Whirlpool
Bathroom in Basement: 1
Rooms: Office,Sitting Room,Utility Room-Lower Level,Storage,Pantry,Walk In Closet,Balcony/Porch/Lanai
Basement Description: Finished,Exterior Access,9 ft + pour,Concrete (Basement),Rec/Family Area,Storage Space
Other Specifics
| 2 | |
| Concrete Perimeter | |
| Brick | |
| Balcony, Patio, Porch, Brick Paver Patio, Boat Slip | |
| Lake Front,Water Rights,Lake Access,Streetlights,Waterfront | |
| 40X60 | |
| — | |
| Full | |
| Vaulted/Cathedral Ceilings, Skylight(s), Bar-Wet, Hardwood Floors, First Floor Bedroom, First Floor Laundry, First Floor Full Bath, Built-in Features, Walk-In Closet(s), Bookcases, Open Floorplan, Granite Counters | |
| Double Oven, Microwave, Dishwasher, Refrigerator, Washer, Dryer, Disposal, Stainless Steel Appliance(s), Gas Cooktop, Gas Oven, Wall Oven | |
| Not in DB | |
| Clubhouse, Lake, Water Rights, Curbs, Gated, Sidewalks, Street Lights | |
| — | |
| — | |
| Gas Log |
Tax History
| Year | Property Taxes |
|---|---|
| 2021 | $12,935 |
Contact Agent
Nearby Similar Homes
Nearby Sold Comparables
Contact Agent
Listing Provided By
Baird & Warner Real Estate


