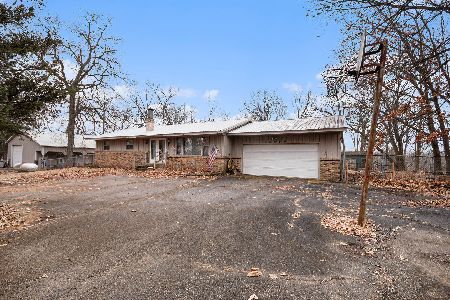13325 River Road, Plano, Illinois 60545
$295,000
|
Sold
|
|
| Status: | Closed |
| Sqft: | 1,840 |
| Cost/Sqft: | $165 |
| Beds: | 3 |
| Baths: | 2 |
| Year Built: | 1957 |
| Property Taxes: | $8,726 |
| Days On Market: | 2108 |
| Lot Size: | 3,33 |
Description
NATURE LOVERS PARADISE! RAMBLING RANCH WITH ROOM TO ROAM. Situated on an amazing wooded, private 3.33 acres adjoining Silver Springs State Park. Easy one level living in this custom 3 bedroom, 2 bath ranch home. Full partially finished basement and a 2.5 car attached garage. Sunny eat in kitchen with all appliances included, formal dining room, main floor laundry and awesome great room with vaulted ceilings and access to huge composite deck. There is an outdoor in-ground pool too. Spacious 30 x 30 outbuilding with flexible space for the hobbyist. Fully finished interior with an indoor pool and upper level outdoor deck. Additional detached shed for even more storage. Dog run can stay. Private walking trails in the woods. Horses welcome. This property truly gives you complete privacy yet is close to shopping, restaurants and other amenities. Whole house generator, roof 5 years old, exterior of home recently painted, newer windows in bedrooms & baths. newer front porch. Home is in excellent shape but is selling as-is.
Property Specifics
| Single Family | |
| — | |
| Ranch | |
| 1957 | |
| Full | |
| — | |
| No | |
| 3.33 |
| Kendall | |
| — | |
| 0 / Not Applicable | |
| None | |
| Private Well | |
| Septic-Private | |
| 10698722 | |
| 0135251001 |
Nearby Schools
| NAME: | DISTRICT: | DISTANCE: | |
|---|---|---|---|
|
Grade School
Emily G Johns Intermediate Schoo |
88 | — | |
|
Middle School
Plano Middle School |
88 | Not in DB | |
|
High School
Plano High School |
88 | Not in DB | |
Property History
| DATE: | EVENT: | PRICE: | SOURCE: |
|---|---|---|---|
| 7 Oct, 2020 | Sold | $295,000 | MRED MLS |
| 5 Oct, 2020 | Under contract | $303,500 | MRED MLS |
| — | Last price change | $304,500 | MRED MLS |
| 26 Apr, 2020 | Listed for sale | $312,500 | MRED MLS |

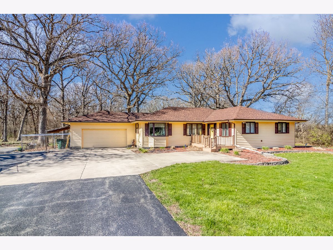
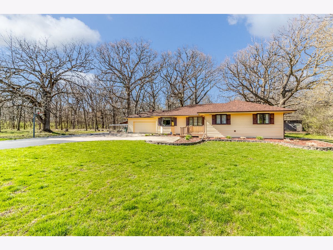
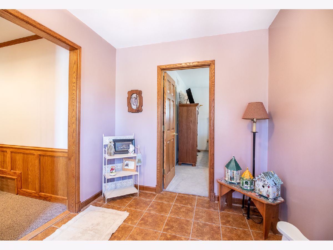
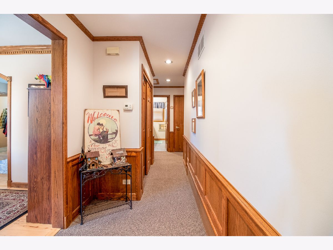
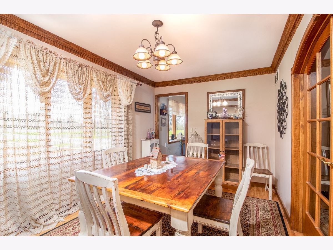
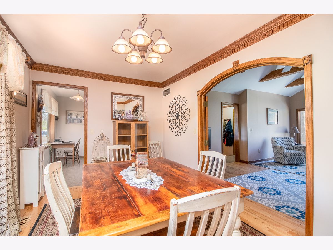
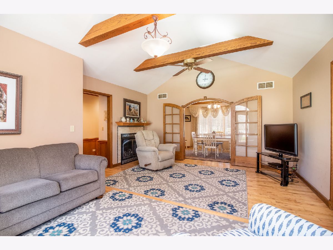
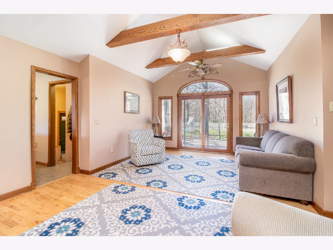
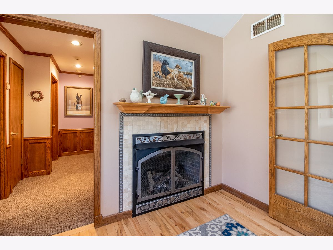
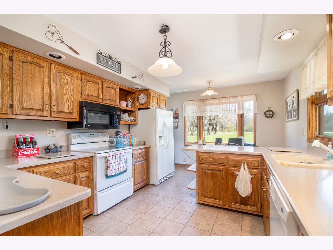

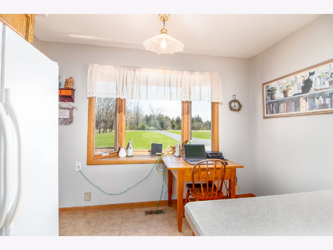
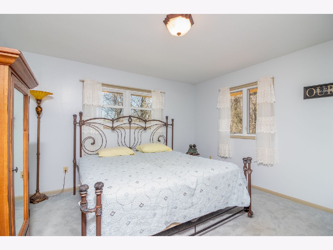
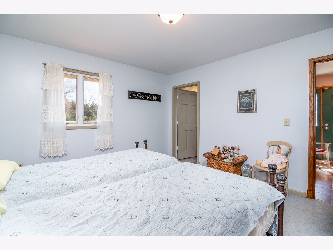
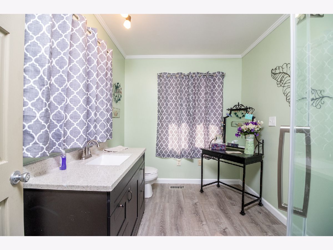

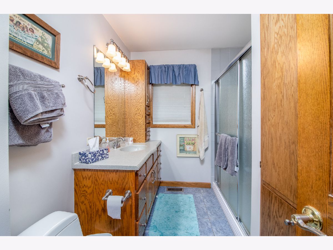
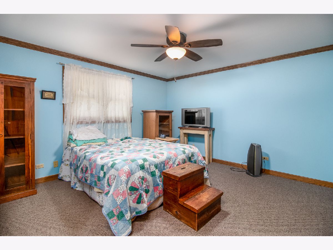
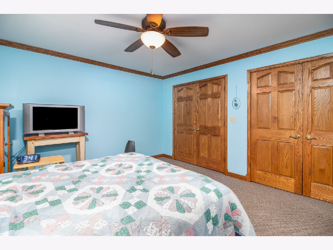
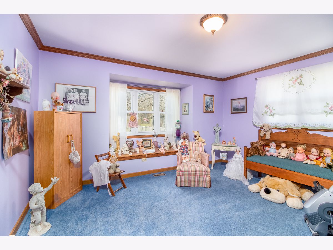
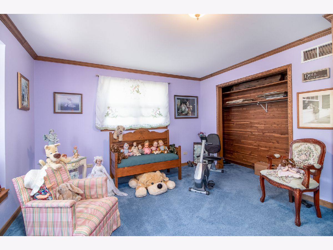
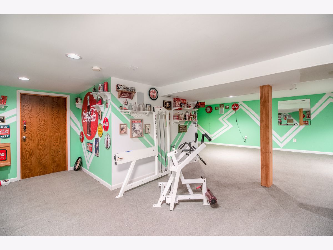
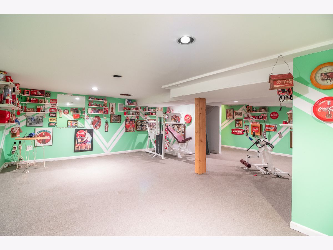
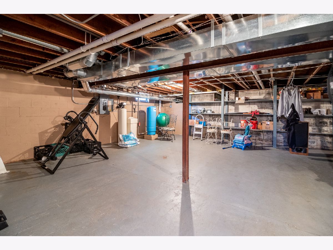
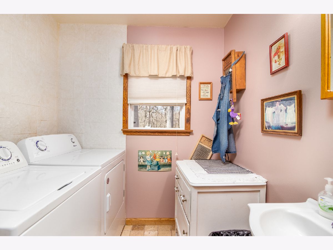
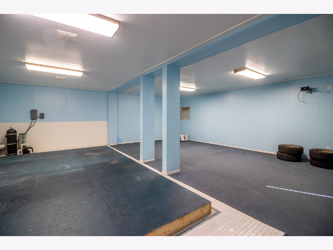
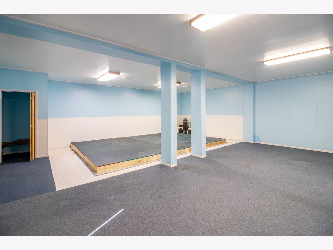
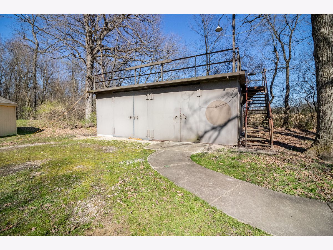
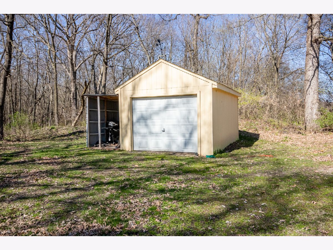
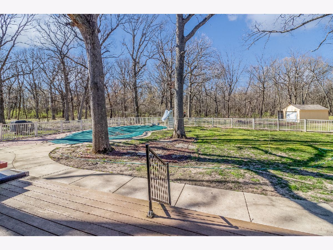
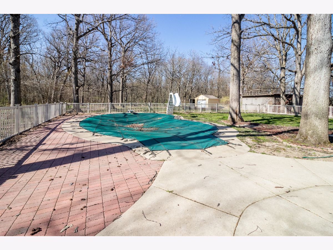
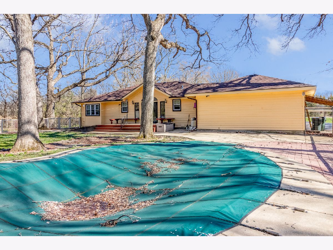
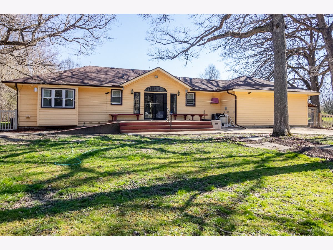
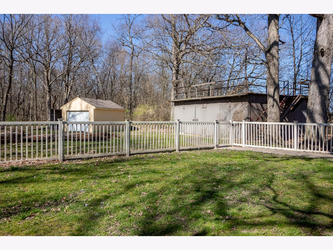
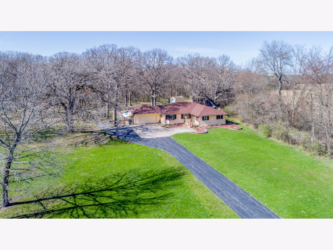
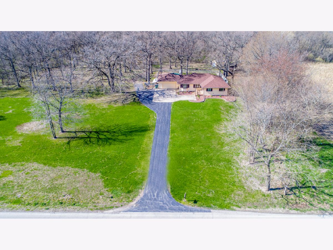
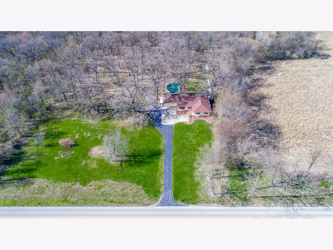
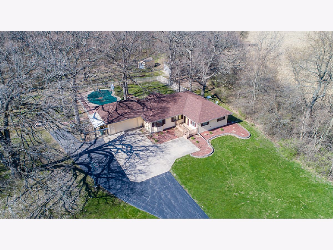
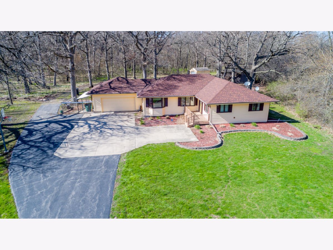
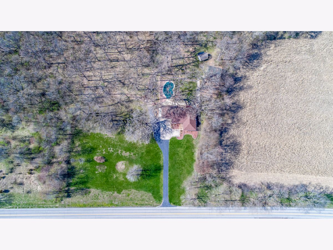
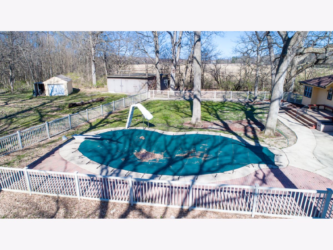
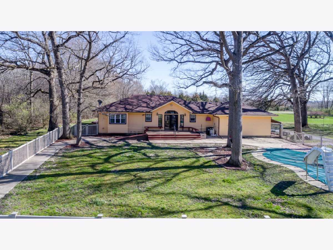
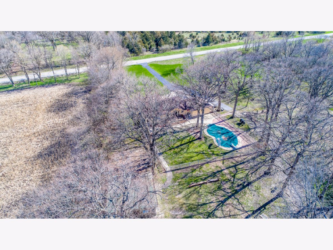
Room Specifics
Total Bedrooms: 3
Bedrooms Above Ground: 3
Bedrooms Below Ground: 0
Dimensions: —
Floor Type: Carpet
Dimensions: —
Floor Type: Carpet
Full Bathrooms: 2
Bathroom Amenities: —
Bathroom in Basement: 0
Rooms: Foyer,Recreation Room,Family Room,Storage
Basement Description: Partially Finished
Other Specifics
| 2.5 | |
| Block | |
| Asphalt,Concrete,Side Drive | |
| Deck, Patio, Dog Run, In Ground Pool | |
| Fenced Yard,Forest Preserve Adjacent,Nature Preserve Adjacent,Horses Allowed,Wooded,Mature Trees | |
| 281.15X514.86X359X372.63 | |
| — | |
| Full | |
| Vaulted/Cathedral Ceilings, Hardwood Floors, First Floor Bedroom, First Floor Laundry, First Floor Full Bath | |
| Range, Microwave, Dishwasher, Refrigerator, Washer, Dryer, Water Softener Owned | |
| Not in DB | |
| Horse-Riding Trails, Street Paved | |
| — | |
| — | |
| Gas Log |
Tax History
| Year | Property Taxes |
|---|---|
| 2020 | $8,726 |
Contact Agent
Nearby Similar Homes
Contact Agent
Listing Provided By
Swanson Real Estate


