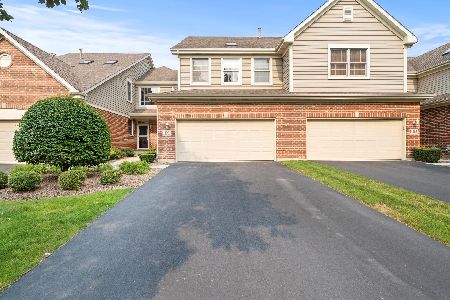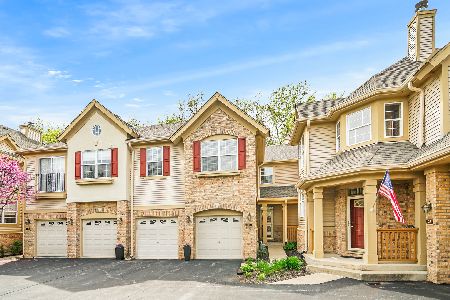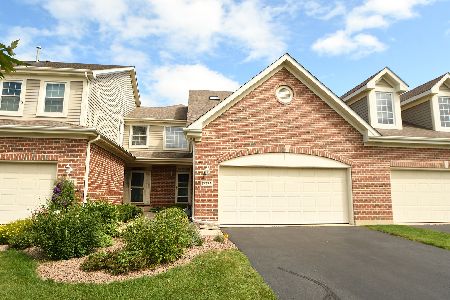13327 Ash Court, Palos Heights, Illinois 60463
$253,000
|
Sold
|
|
| Status: | Closed |
| Sqft: | 1,818 |
| Cost/Sqft: | $144 |
| Beds: | 2 |
| Baths: | 3 |
| Year Built: | 2001 |
| Property Taxes: | $4,480 |
| Days On Market: | 2031 |
| Lot Size: | 0,00 |
Description
END unit in Forest Ridge subdivision located on a culdesac street with plenty of parking. Don't miss this 2 bed/2.1 bath townhome with basement and attached 2 car gar. Welcome your guests to an open living room/kitchen floor plan with 2 story ceilings and abundance of windows for all your gatherings. Bright kitchen has separate large eat-in area to make everyday living easy and enjoyable. Main level laundry is ideal. Create your own in the main level bedroom with walk-in closet and full bathroom featuring double sink, whirlpool bath and separate shower. Abundance of living space upstairs include the 2nd bedroom, walk-in closet and separate full bath. Relax in loft area; so many possible uses. Extended living space in the full/partially finished basement with xtra storage space, roughed in bathroom and extra room space for office, etc with closets. Spacious well maintained unit with endless possibilities. Easy to show!
Property Specifics
| Condos/Townhomes | |
| 2 | |
| — | |
| 2001 | |
| Full | |
| EDEN | |
| No | |
| — |
| Cook | |
| Forest Ridge | |
| 316 / Monthly | |
| Insurance,Exterior Maintenance,Lawn Care,Scavenger,Snow Removal | |
| Lake Michigan,Public | |
| Public Sewer | |
| 10766972 | |
| 24323000561006 |
Property History
| DATE: | EVENT: | PRICE: | SOURCE: |
|---|---|---|---|
| 27 Nov, 2019 | Sold | $252,000 | MRED MLS |
| 10 Oct, 2019 | Under contract | $259,500 | MRED MLS |
| 12 Sep, 2019 | Listed for sale | $259,500 | MRED MLS |
| 27 Aug, 2020 | Sold | $253,000 | MRED MLS |
| 22 Jul, 2020 | Under contract | $261,000 | MRED MLS |
| — | Last price change | $269,900 | MRED MLS |
| 1 Jul, 2020 | Listed for sale | $269,900 | MRED MLS |
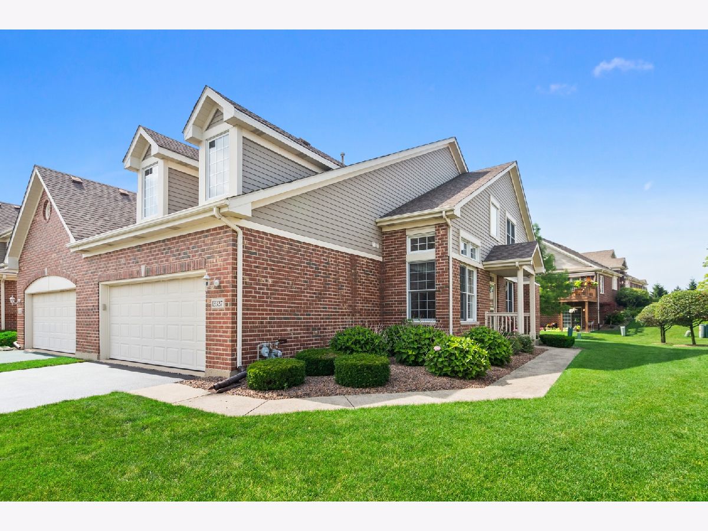
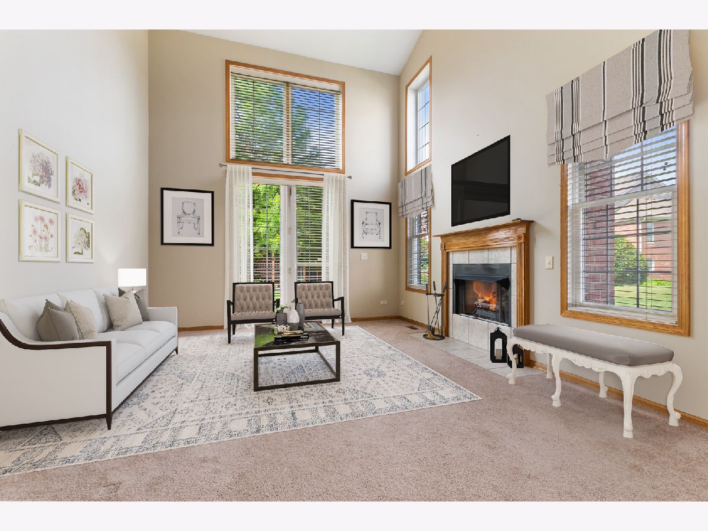
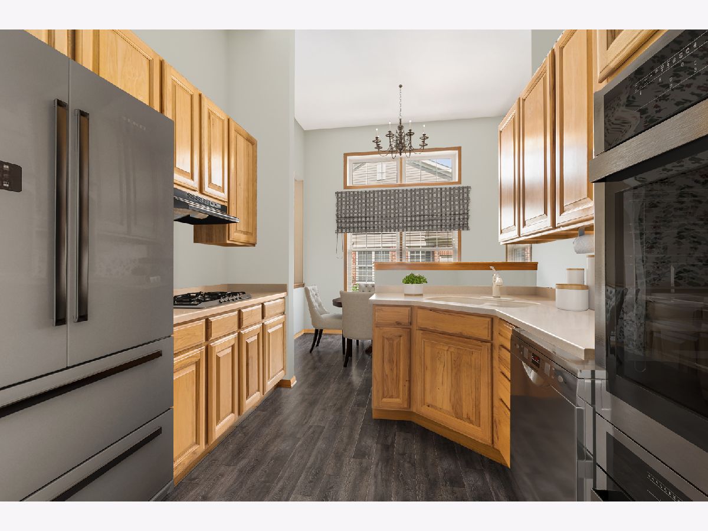
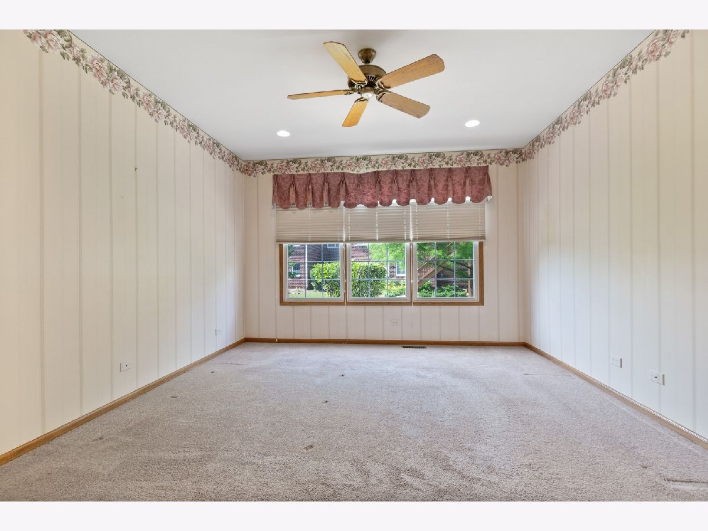
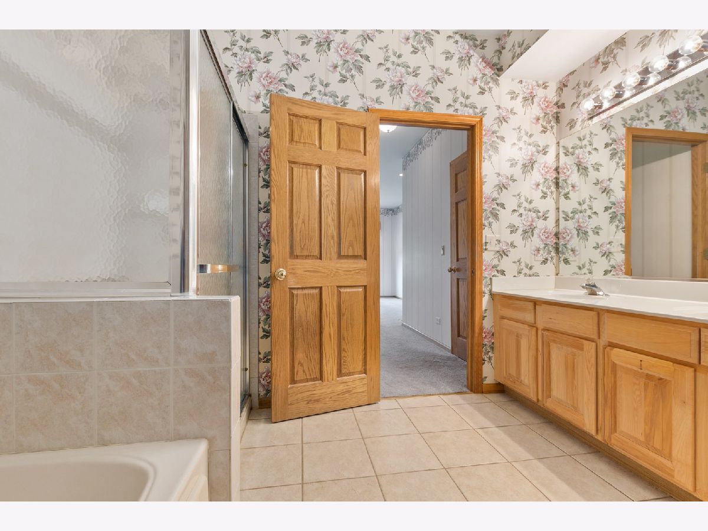
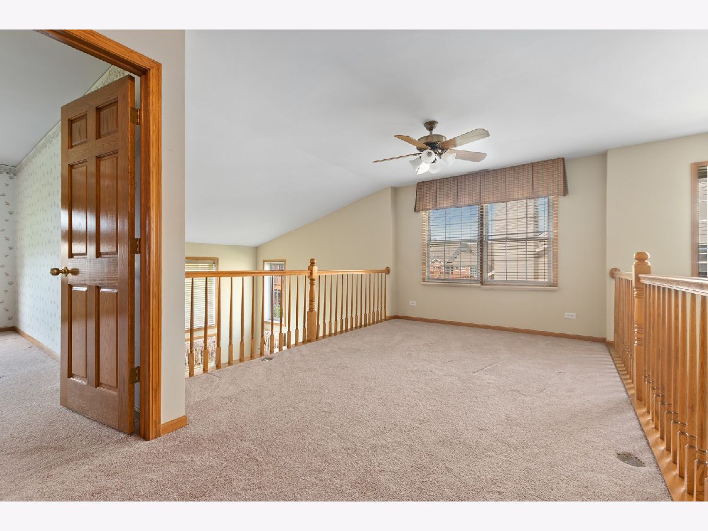
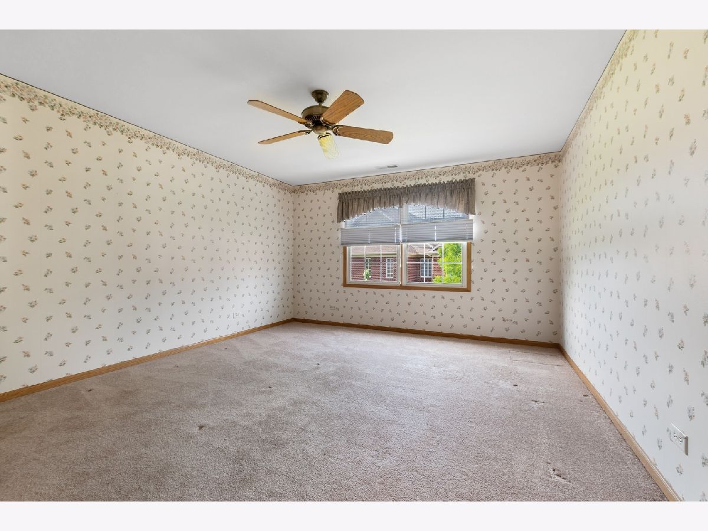
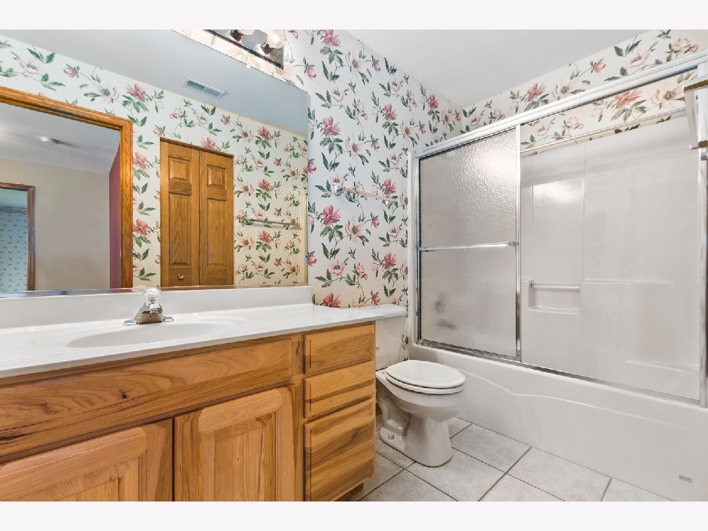
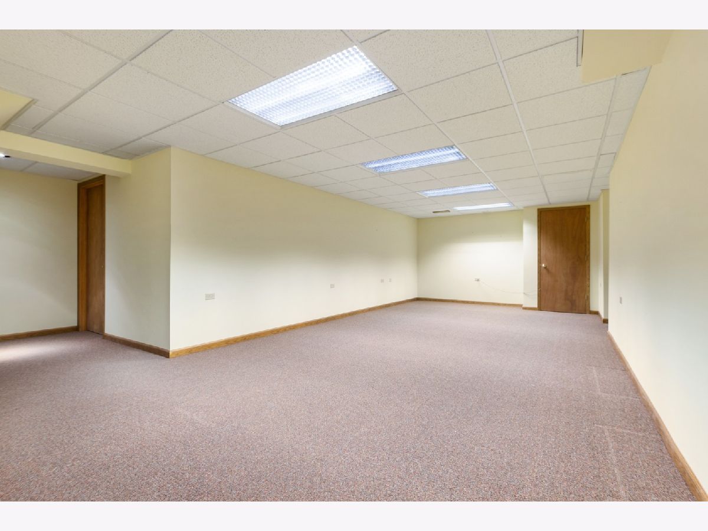
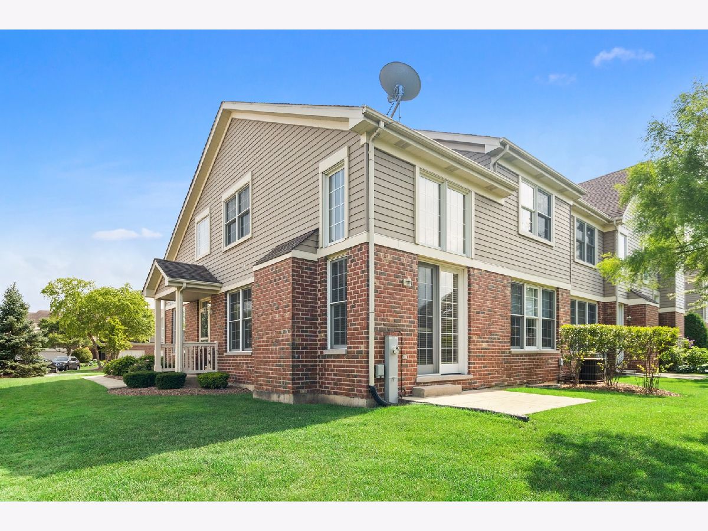
Room Specifics
Total Bedrooms: 2
Bedrooms Above Ground: 2
Bedrooms Below Ground: 0
Dimensions: —
Floor Type: Carpet
Full Bathrooms: 3
Bathroom Amenities: Whirlpool,Separate Shower,Double Sink
Bathroom in Basement: 0
Rooms: Office,Loft,Recreation Room,Foyer,Storage,Walk In Closet
Basement Description: Partially Finished
Other Specifics
| 2 | |
| — | |
| Asphalt | |
| Patio, End Unit | |
| Cul-De-Sac | |
| COMMON | |
| — | |
| Full | |
| Vaulted/Cathedral Ceilings, First Floor Bedroom, First Floor Laundry, First Floor Full Bath, Storage, Walk-In Closet(s) | |
| Double Oven, Dishwasher, Refrigerator, Washer, Dryer, Disposal, Cooktop, Built-In Oven, Range Hood | |
| Not in DB | |
| — | |
| — | |
| — | |
| Gas Log, Gas Starter |
Tax History
| Year | Property Taxes |
|---|---|
| 2019 | $4,480 |
Contact Agent
Nearby Similar Homes
Nearby Sold Comparables
Contact Agent
Listing Provided By
Berkshire Hathaway HomeServices Chicago

