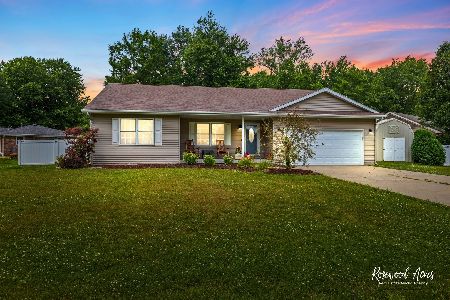1333 Erickson Drive, Kankakee, Illinois 60901
$248,000
|
Sold
|
|
| Status: | Closed |
| Sqft: | 2,000 |
| Cost/Sqft: | $123 |
| Beds: | 3 |
| Baths: | 3 |
| Year Built: | 2006 |
| Property Taxes: | $4,253 |
| Days On Market: | 2430 |
| Lot Size: | 0,66 |
Description
This gorgeous home in Limestone is situated on over 1/2 acre with a forest in the back & farmland across from the home. Very private in a quiet neighborhood in the country. Listen to the birds in the morning & watch deer in the backyard. Brick front with vinyl siding. Built in 2006 with addition of family room, half bath & a third bay in the garage added in 2011. Entertain outdoors with a large deck, paved patio, in ground pool installed 3 years ago with salt water system, 16 feet x 32 feet, automatic cover & heater. Fenced in with large patio area surrounding the pool. 10 feet x 20 feet shed built in 2015. Move in ready home with carpet in the bedrooms, laminate flooring & ceramic tile. Custom built bar in the family room. Vaulted cathedral ceiling in the living room. Lots of kitchen cabinets. Master bedroom with bath & walk in closet. 2 Gorgeous brick fireplaces w/ gas starters. Dishwasher & water heater new in 2016. If you love to entertain, this is the home for you.
Property Specifics
| Single Family | |
| — | |
| Ranch | |
| 2006 | |
| None | |
| — | |
| No | |
| 0.66 |
| Kankakee | |
| Oak Dale Acres | |
| 0 / Not Applicable | |
| None | |
| Public | |
| Septic-Private | |
| 10395511 | |
| 07082830305100 |
Nearby Schools
| NAME: | DISTRICT: | DISTANCE: | |
|---|---|---|---|
|
High School
Herscher High School |
2 | Not in DB | |
Property History
| DATE: | EVENT: | PRICE: | SOURCE: |
|---|---|---|---|
| 8 Aug, 2019 | Sold | $248,000 | MRED MLS |
| 3 Jul, 2019 | Under contract | $246,000 | MRED MLS |
| 29 May, 2019 | Listed for sale | $246,000 | MRED MLS |
Room Specifics
Total Bedrooms: 3
Bedrooms Above Ground: 3
Bedrooms Below Ground: 0
Dimensions: —
Floor Type: Carpet
Dimensions: —
Floor Type: Carpet
Full Bathrooms: 3
Bathroom Amenities: —
Bathroom in Basement: 0
Rooms: Walk In Closet,Utility Room-1st Floor
Basement Description: Crawl
Other Specifics
| 3 | |
| — | |
| Concrete | |
| Deck, Patio, Porch, Brick Paver Patio, In Ground Pool, Fire Pit | |
| — | |
| 208X142X180X140 | |
| Full,Pull Down Stair | |
| Full | |
| Vaulted/Cathedral Ceilings, Bar-Dry, First Floor Bedroom, First Floor Laundry, First Floor Full Bath, Walk-In Closet(s) | |
| Range, Microwave, Dishwasher, Washer, Dryer | |
| Not in DB | |
| Street Lights, Street Paved | |
| — | |
| — | |
| Wood Burning, Gas Starter |
Tax History
| Year | Property Taxes |
|---|---|
| 2019 | $4,253 |
Contact Agent
Nearby Similar Homes
Contact Agent
Listing Provided By
Keller Williams Preferred




