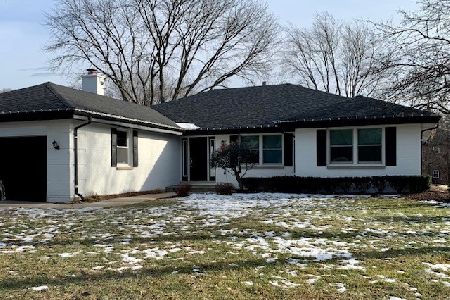1333 Kenilworth Avenue, Palatine, Illinois 60067
$510,000
|
Sold
|
|
| Status: | Closed |
| Sqft: | 2,620 |
| Cost/Sqft: | $200 |
| Beds: | 5 |
| Baths: | 3 |
| Year Built: | 1975 |
| Property Taxes: | $11,507 |
| Days On Market: | 3519 |
| Lot Size: | 0,34 |
Description
Impeccable sought after Whytecliffe home w/striking beveled glass accented entry. Foyer features newer oak railings, iron spindles and large guest closet. Hardwood flrs throughout 1st flr except Laundry Rm w/chute. Kitchen offers plentiful cabinets w/ pullout shelves for storage, stainless steel appliances, granite countertops, recessed lighting & Breakfast Area. Living and Dining Rooms sized to accommodate your entertainment needs. Inviting Family Room has crown molding, woodburning fireplace and sliding doors lead to brick patio. Spacious Master Suite with crown molding, custom designed organizer walk in closet, and a 2nd large closet leads to fully updated Master Bath with double wide shower, handsome tall vanity, new mirror, lighting and HEATED tile floors. 4 more bedrooms upstairs (1 could be an office), all have white trim and doors. Huge full basement is finished with a rec room and game room areas with extra flexible space. Garage flr is epoxied. Large lush yard. Fremd HS
Property Specifics
| Single Family | |
| — | |
| — | |
| 1975 | |
| Full | |
| — | |
| No | |
| 0.34 |
| Cook | |
| Whytecliff | |
| 50 / Voluntary | |
| Other | |
| Lake Michigan,Public | |
| Public Sewer | |
| 09243579 | |
| 02211050150000 |
Nearby Schools
| NAME: | DISTRICT: | DISTANCE: | |
|---|---|---|---|
|
Grade School
Hunting Ridge Elementary School |
15 | — | |
|
Middle School
Plum Grove Junior High School |
15 | Not in DB | |
|
High School
Wm Fremd High School |
211 | Not in DB | |
Property History
| DATE: | EVENT: | PRICE: | SOURCE: |
|---|---|---|---|
| 1 Aug, 2016 | Sold | $510,000 | MRED MLS |
| 12 Jun, 2016 | Under contract | $525,000 | MRED MLS |
| 1 Jun, 2016 | Listed for sale | $525,000 | MRED MLS |
Room Specifics
Total Bedrooms: 5
Bedrooms Above Ground: 5
Bedrooms Below Ground: 0
Dimensions: —
Floor Type: Carpet
Dimensions: —
Floor Type: Carpet
Dimensions: —
Floor Type: Carpet
Dimensions: —
Floor Type: —
Full Bathrooms: 3
Bathroom Amenities: Double Shower
Bathroom in Basement: 0
Rooms: Bedroom 5,Recreation Room,Workshop,Foyer,Game Room
Basement Description: Finished
Other Specifics
| 2 | |
| Concrete Perimeter | |
| Asphalt | |
| Brick Paver Patio | |
| — | |
| 88X192X122X154 | |
| Unfinished | |
| Full | |
| Hardwood Floors, Heated Floors, First Floor Laundry | |
| Range, Microwave, Dishwasher, Refrigerator, Washer, Dryer, Disposal, Stainless Steel Appliance(s) | |
| Not in DB | |
| Street Lights, Street Paved | |
| — | |
| — | |
| Wood Burning |
Tax History
| Year | Property Taxes |
|---|---|
| 2016 | $11,507 |
Contact Agent
Nearby Similar Homes
Nearby Sold Comparables
Contact Agent
Listing Provided By
Baird & Warner










