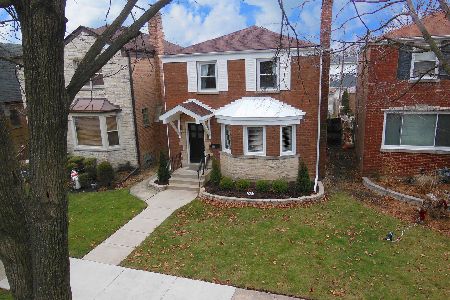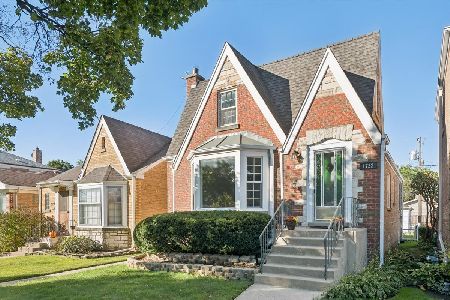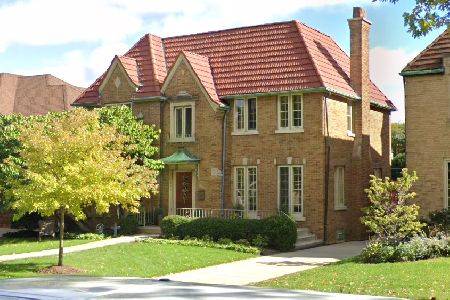1333 Monroe Avenue, River Forest, Illinois 60305
$1,075,000
|
Sold
|
|
| Status: | Closed |
| Sqft: | 0 |
| Cost/Sqft: | — |
| Beds: | 4 |
| Baths: | 4 |
| Year Built: | 1940 |
| Property Taxes: | $17,829 |
| Days On Market: | 2867 |
| Lot Size: | 0,00 |
Description
Timelessly beautiful and completely updated! Move in ready, luxurious home features high end finishes and flawless design. Chef's kitchen with Thermador, quartzite and expertly designed cabinetry featured on 2015 OPRF kitchen walk. Brick 2 story addition offers first floor family room, mud room, attached two car garage and Master suite featuring fully appointed bathroom, spacious balcony and incredible closet space. 4 bedrooms and three full baths on second floor. Living and dining space opens to lovely sunporch. Walk to award winning schools, gorgeous block, meticulously maintained inside and out. Classic lines and smart design together create a perfect home!
Property Specifics
| Single Family | |
| — | |
| French Provincial | |
| 1940 | |
| Partial | |
| — | |
| No | |
| — |
| Cook | |
| — | |
| 0 / Not Applicable | |
| None | |
| Lake Michigan | |
| Public Sewer | |
| 09886563 | |
| 15012140040000 |
Nearby Schools
| NAME: | DISTRICT: | DISTANCE: | |
|---|---|---|---|
|
Grade School
Willard Elementary School |
90 | — | |
|
Middle School
Roosevelt School |
90 | Not in DB | |
|
High School
Oak Park & River Forest High Sch |
200 | Not in DB | |
Property History
| DATE: | EVENT: | PRICE: | SOURCE: |
|---|---|---|---|
| 31 Jul, 2007 | Sold | $955,000 | MRED MLS |
| 17 Jun, 2007 | Under contract | $999,000 | MRED MLS |
| — | Last price change | $1,085,000 | MRED MLS |
| 26 Jan, 2007 | Listed for sale | $1,195,000 | MRED MLS |
| 18 Jul, 2018 | Sold | $1,075,000 | MRED MLS |
| 19 Mar, 2018 | Under contract | $1,049,000 | MRED MLS |
| 16 Mar, 2018 | Listed for sale | $1,049,000 | MRED MLS |
Room Specifics
Total Bedrooms: 4
Bedrooms Above Ground: 4
Bedrooms Below Ground: 0
Dimensions: —
Floor Type: Hardwood
Dimensions: —
Floor Type: Hardwood
Dimensions: —
Floor Type: Hardwood
Full Bathrooms: 4
Bathroom Amenities: Separate Shower,Double Sink
Bathroom in Basement: 0
Rooms: Mud Room,Sun Room,Den
Basement Description: Partially Finished
Other Specifics
| 2 | |
| — | |
| — | |
| Patio, Porch Screened, Storms/Screens | |
| — | |
| 50 X 188 | |
| — | |
| Full | |
| Skylight(s), Bar-Dry, Hardwood Floors | |
| — | |
| Not in DB | |
| — | |
| — | |
| — | |
| — |
Tax History
| Year | Property Taxes |
|---|---|
| 2007 | $14,602 |
| 2018 | $17,829 |
Contact Agent
Nearby Similar Homes
Nearby Sold Comparables
Contact Agent
Listing Provided By
Gagliardo Realty Associates LLC










