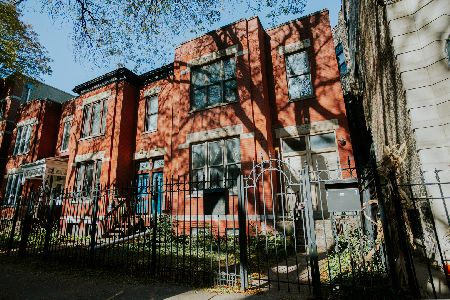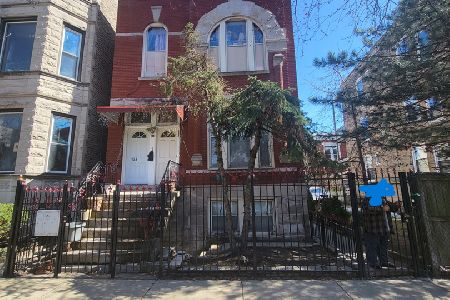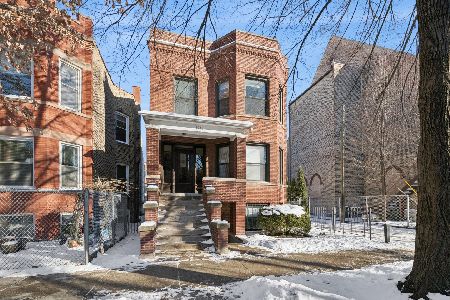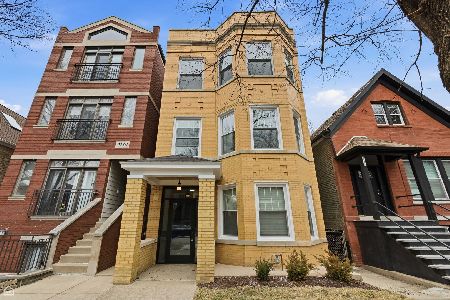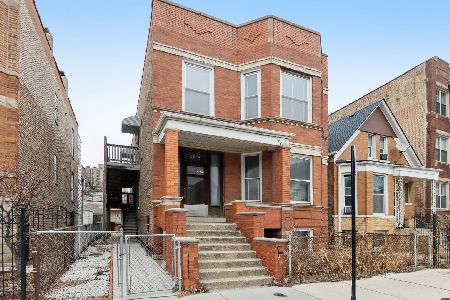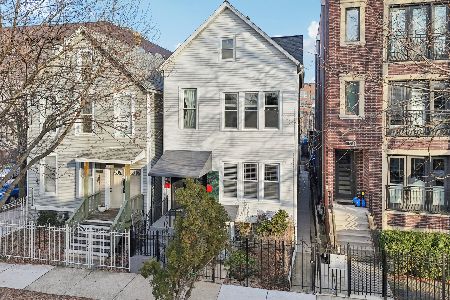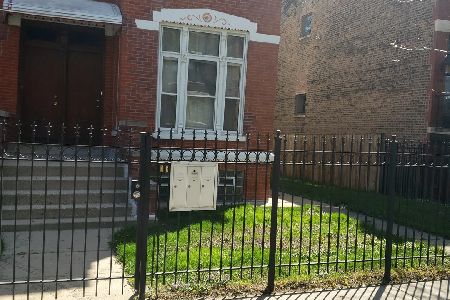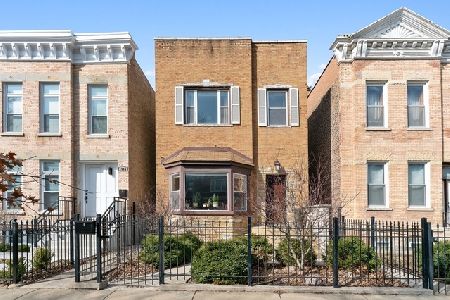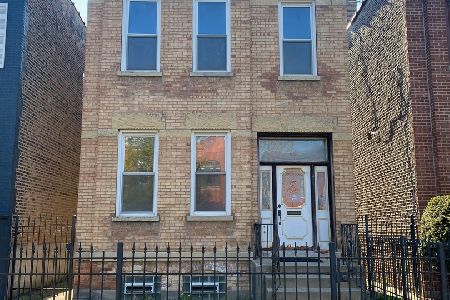1333 Oakley Boulevard, West Town, Chicago, Illinois 60622
$399,900
|
Sold
|
|
| Status: | Closed |
| Sqft: | 0 |
| Cost/Sqft: | — |
| Beds: | 4 |
| Baths: | 2 |
| Year Built: | 1898 |
| Property Taxes: | $6,602 |
| Days On Market: | 6400 |
| Lot Size: | 0,00 |
Description
CLASSIC BRICK ARCHITECTURAL DESIGN IN WICKER PARK. THIS 2 FLAT HAS A FULL BASEMENT AS WELL. IMPROVEMENTS TO BUILDING INCLUDE EACH UNIT WITH GFA, AND SEPARATE UTILITIES. 1ST FLOOR IS A FAMILY RENTAL AND 2ND FLOOR TENANT IS M-T-M LEASE. EACH UNIT IS 2 BDRM W/DEN-OFFICE. PROPERTY IS BEING SOLD *AS IS*
Property Specifics
| Multi-unit | |
| — | |
| Traditional | |
| 1898 | |
| Full | |
| — | |
| No | |
| — |
| Cook | |
| — | |
| — / — | |
| — | |
| Lake Michigan | |
| Public Sewer | |
| 06999529 | |
| 17061160100000 |
Property History
| DATE: | EVENT: | PRICE: | SOURCE: |
|---|---|---|---|
| 11 Oct, 2008 | Sold | $399,900 | MRED MLS |
| 25 Aug, 2008 | Under contract | $399,900 | MRED MLS |
| 19 Aug, 2008 | Listed for sale | $399,900 | MRED MLS |
Room Specifics
Total Bedrooms: 4
Bedrooms Above Ground: 4
Bedrooms Below Ground: 0
Dimensions: —
Floor Type: —
Dimensions: —
Floor Type: —
Dimensions: —
Floor Type: —
Full Bathrooms: 2
Bathroom Amenities: —
Bathroom in Basement: —
Rooms: Den
Basement Description: —
Other Specifics
| 2 | |
| Concrete Perimeter | |
| — | |
| — | |
| — | |
| 25X125 | |
| — | |
| — | |
| — | |
| — | |
| Not in DB | |
| Sidewalks, Street Lights, Street Paved | |
| — | |
| — | |
| — |
Tax History
| Year | Property Taxes |
|---|---|
| 2008 | $6,602 |
Contact Agent
Nearby Similar Homes
Nearby Sold Comparables
Contact Agent
Listing Provided By
North Clybourn Group, Inc.

