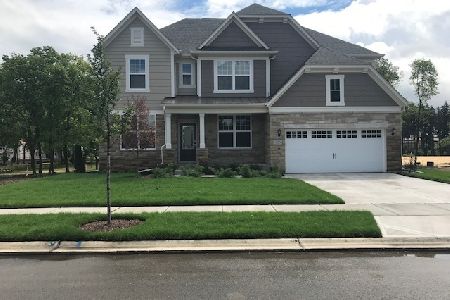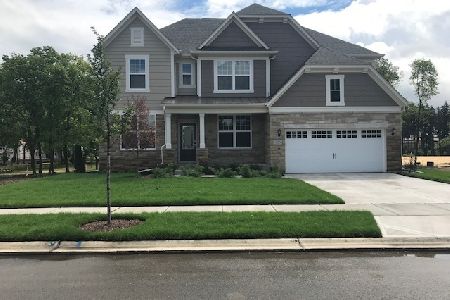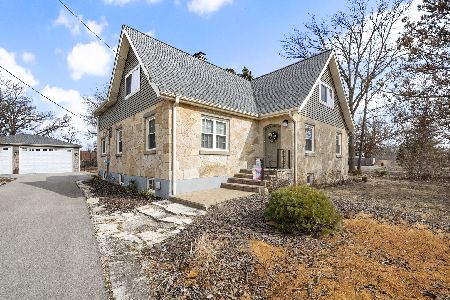1333 State Street, Lemont, Illinois 60439
$757,500
|
Sold
|
|
| Status: | Closed |
| Sqft: | 2,994 |
| Cost/Sqft: | $267 |
| Beds: | 4 |
| Baths: | 4 |
| Year Built: | 2005 |
| Property Taxes: | $8,711 |
| Days On Market: | 1477 |
| Lot Size: | 1,33 |
Description
Incredible, CUSTOM residence nestled on a picturesque 1.33 acre lot, surrounded by towering, mature trees and features a MAIN LEVEL MASTER SUITE. Traditional architectural design highlighted by brick in a timeless red hue and stone. Inviting foyer that opens into a residence that exudes warmth and sophistication throughout. Private main level office with welcoming French doors. Formal dining room with gleaming hardwood flooring and custom tray ceilings. Spectacular two story great room with a gorgeous, corner stone fireplace. Chefs kitchen with furniture quality cabinetry, granite countertops, high-end, stainless steel Viking appliance package, walk in pantry, massive island, breakfast bar seating and water filtration reverse osmosis system. Lovely eat in area that over looks the verdant grounds with access to expansive patio. Stunning MAIN LEVEL master suite with tons of windows for natural sunlight, beaming hardwood flooring and custom tray ceilings for additional detail. A private posh master bathroom featuring a dual vanity, separate shower, whirlpool tub, skylight and a massive walk in closet featuring custom organization. Second level offers three bedrooms (one with a private suite) and two share a jack and jill bathroom with a tandem room that can be used as an office, playroom etc. Spacious loft that overlooks the two story great room. Full basement offers room for recreation, gaming, storage and features radiant heat. Remarkable, private setting with a brick paver patio great for entertaining, gazebo, hot tub and storage shed. Close to shopping, dining, world renowned GOLF courses, THE FORGE, expressway, parks and more. Call for your private showing today. Wonderful offering in this price point.
Property Specifics
| Single Family | |
| — | |
| — | |
| 2005 | |
| — | |
| CUSTOM | |
| No | |
| 1.33 |
| Cook | |
| — | |
| — / Not Applicable | |
| — | |
| — | |
| — | |
| 11323025 | |
| 22322020230000 |
Nearby Schools
| NAME: | DISTRICT: | DISTANCE: | |
|---|---|---|---|
|
Grade School
Oakwood Elementary School |
113A | — | |
|
Middle School
Old Quarry Middle School |
113A | Not in DB | |
|
High School
Lemont Twp High School |
210 | Not in DB | |
Property History
| DATE: | EVENT: | PRICE: | SOURCE: |
|---|---|---|---|
| 14 Apr, 2022 | Sold | $757,500 | MRED MLS |
| 7 Mar, 2022 | Under contract | $799,900 | MRED MLS |
| 11 Feb, 2022 | Listed for sale | $799,900 | MRED MLS |
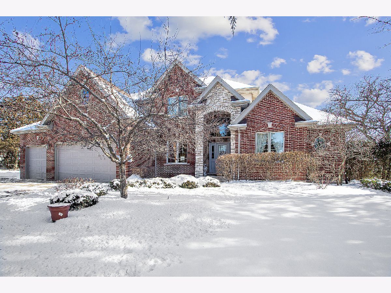

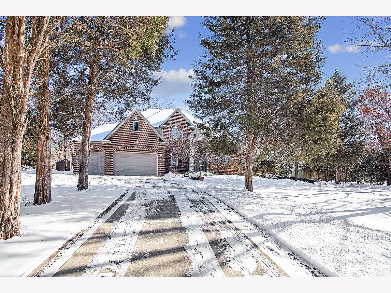
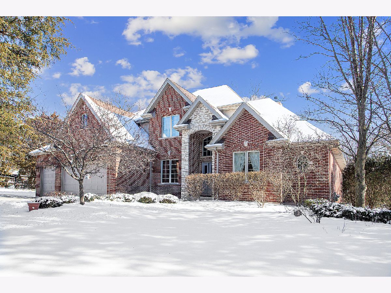
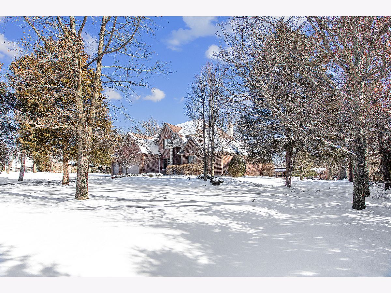
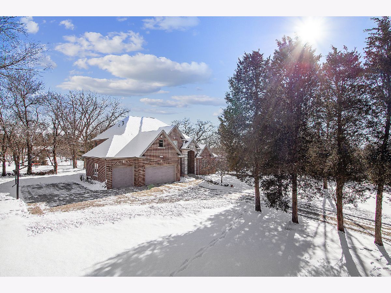
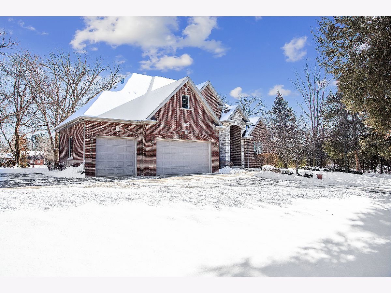
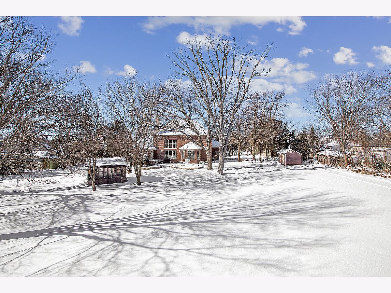
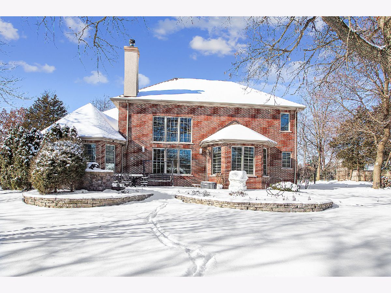
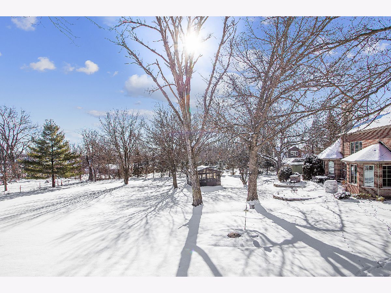
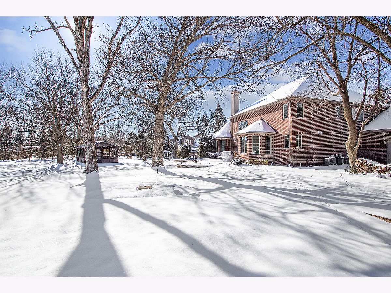
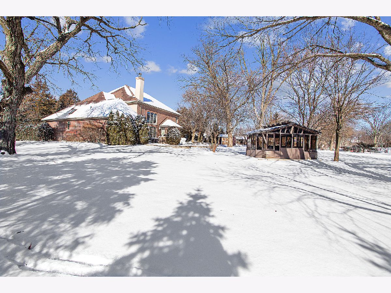
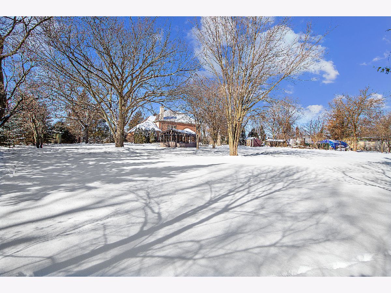
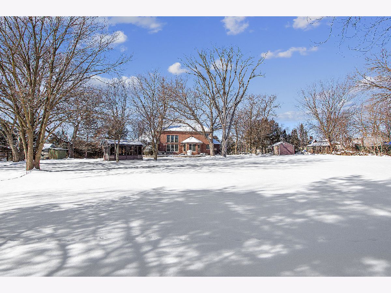
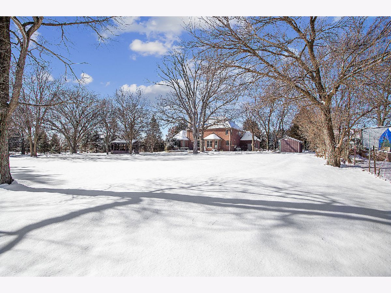
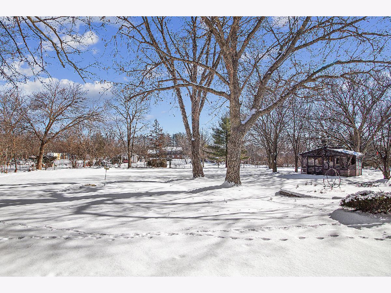
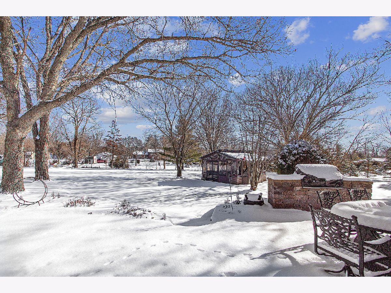
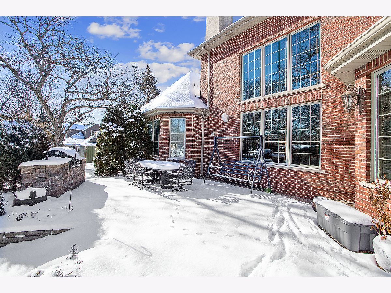
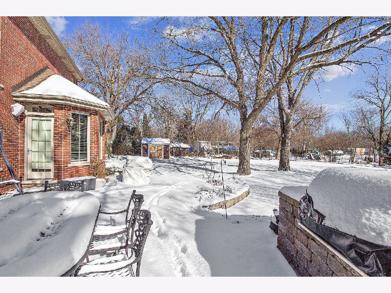
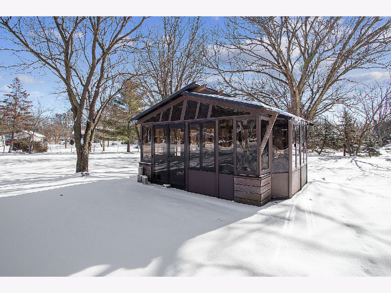
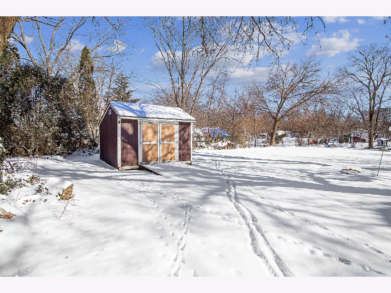
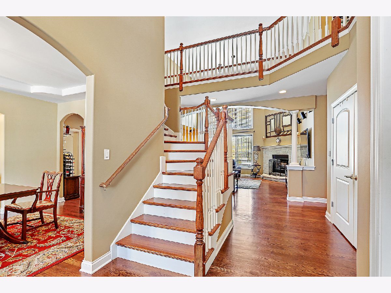
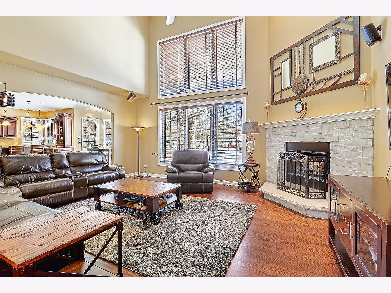
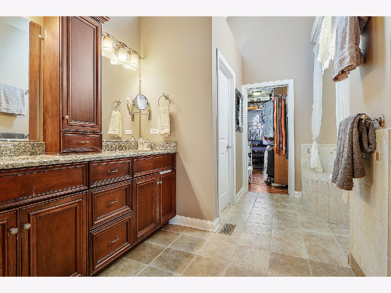
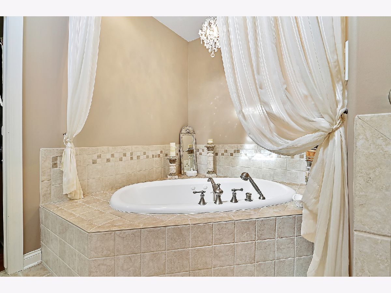
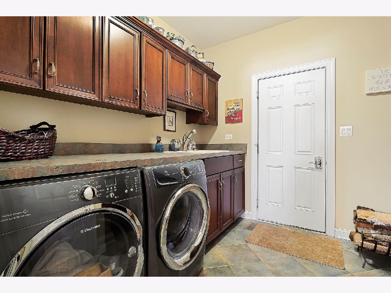
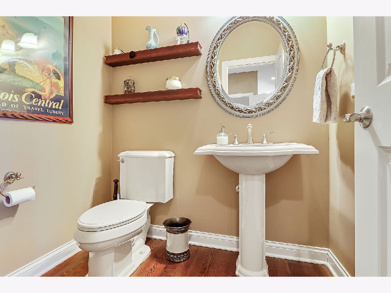
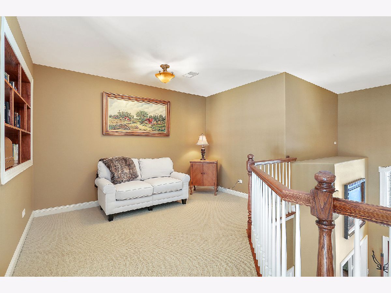
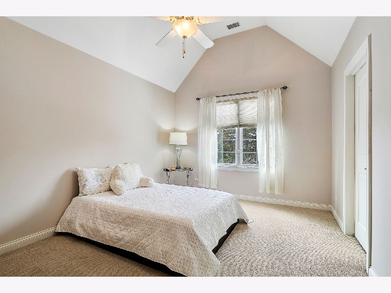
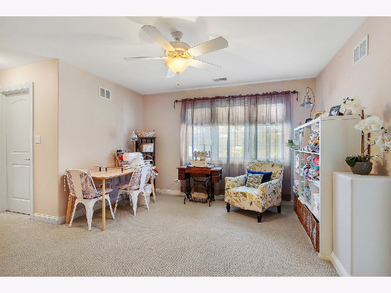
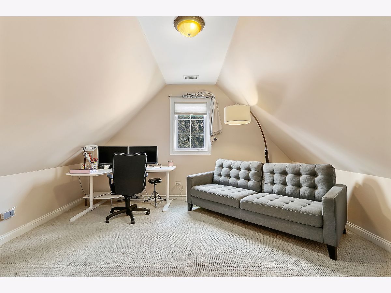
Room Specifics
Total Bedrooms: 4
Bedrooms Above Ground: 4
Bedrooms Below Ground: 0
Dimensions: —
Floor Type: —
Dimensions: —
Floor Type: —
Dimensions: —
Floor Type: —
Full Bathrooms: 4
Bathroom Amenities: Whirlpool,Separate Shower
Bathroom in Basement: 0
Rooms: —
Basement Description: Unfinished
Other Specifics
| 3 | |
| — | |
| Brick,Concrete | |
| — | |
| — | |
| 163X344X182X346 | |
| Unfinished | |
| — | |
| — | |
| — | |
| Not in DB | |
| — | |
| — | |
| — | |
| — |
Tax History
| Year | Property Taxes |
|---|---|
| 2022 | $8,711 |
Contact Agent
Nearby Similar Homes
Nearby Sold Comparables
Contact Agent
Listing Provided By
Realty Executives Elite

