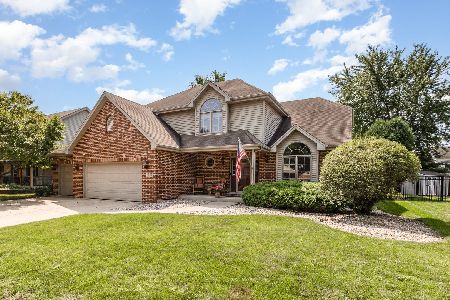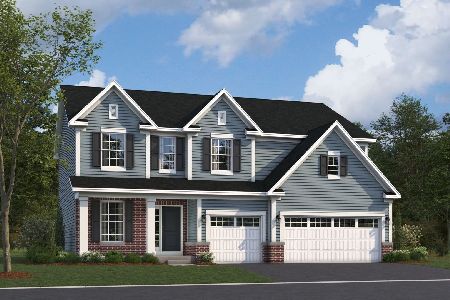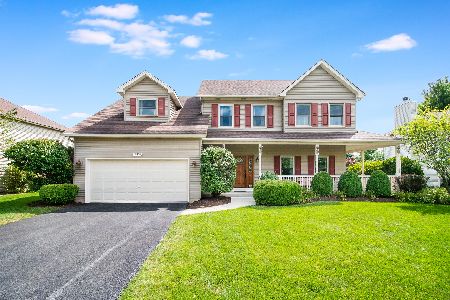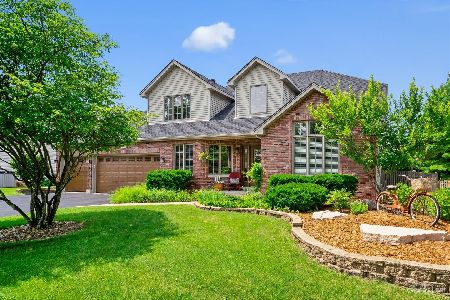13335 Mary Lee Court, Plainfield, Illinois 60585
$365,000
|
Sold
|
|
| Status: | Closed |
| Sqft: | 3,045 |
| Cost/Sqft: | $120 |
| Beds: | 5 |
| Baths: | 4 |
| Year Built: | 1999 |
| Property Taxes: | $9,299 |
| Days On Market: | 1899 |
| Lot Size: | 0,30 |
Description
Freshly painted and new carpets so you can move right into this beautiful north Plainfield home. Two story entry on this Georgian, with dark hardwoods, gourmet kitchen with granite, oversize island and a butler pantry. Family room features a two story brick fireplace. First floor bedroom or office with access to a full bath. Private master suite with luxury bath and large walk in closet. Finished basement that features a wet bar, recreation room and additional full bath. Cul-de-sac location 3 car garage. Close to schools, shops & parks. Seller is offering a $3000 closing costs credit to compensate for flooring
Property Specifics
| Single Family | |
| — | |
| Georgian | |
| 1999 | |
| Full | |
| — | |
| No | |
| 0.3 |
| Will | |
| Walkers Grove | |
| 148 / Annual | |
| Other | |
| Public | |
| Public Sewer | |
| 10931767 | |
| 0701323090110000 |
Nearby Schools
| NAME: | DISTRICT: | DISTANCE: | |
|---|---|---|---|
|
Grade School
Walkers Grove Elementary School |
202 | — | |
|
Middle School
Ira Jones Middle School |
202 | Not in DB | |
|
High School
Plainfield North High School |
202 | Not in DB | |
Property History
| DATE: | EVENT: | PRICE: | SOURCE: |
|---|---|---|---|
| 14 Aug, 2008 | Sold | $339,000 | MRED MLS |
| 22 Jul, 2008 | Under contract | $349,900 | MRED MLS |
| — | Last price change | $359,900 | MRED MLS |
| 31 Mar, 2008 | Listed for sale | $359,900 | MRED MLS |
| 21 Nov, 2014 | Sold | $315,000 | MRED MLS |
| 10 Oct, 2014 | Under contract | $319,900 | MRED MLS |
| 12 Sep, 2014 | Listed for sale | $319,900 | MRED MLS |
| 22 Dec, 2020 | Sold | $365,000 | MRED MLS |
| 17 Nov, 2020 | Under contract | $365,000 | MRED MLS |
| 12 Nov, 2020 | Listed for sale | $365,000 | MRED MLS |
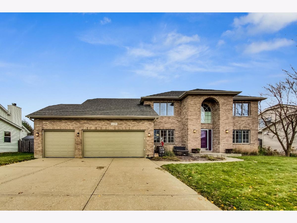
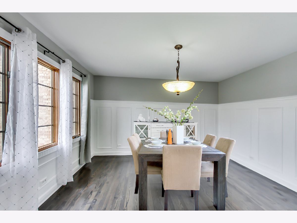
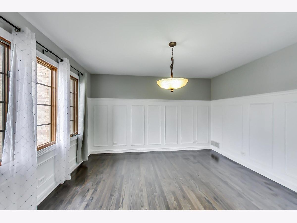
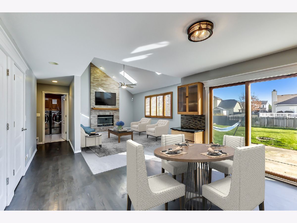
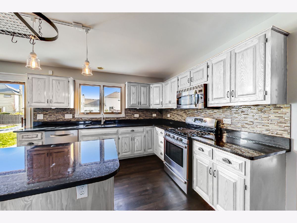
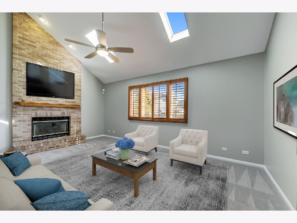
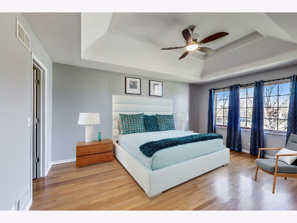
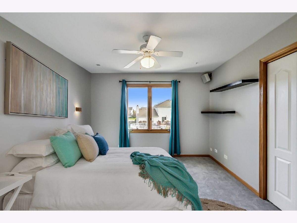
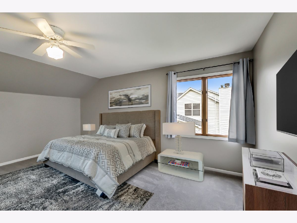
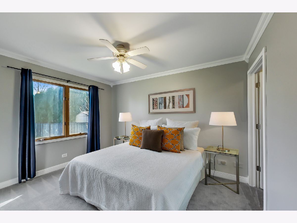
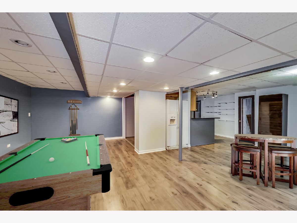
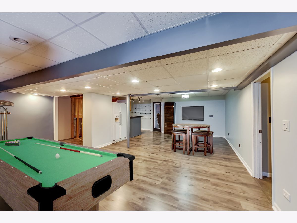
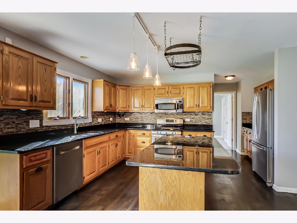
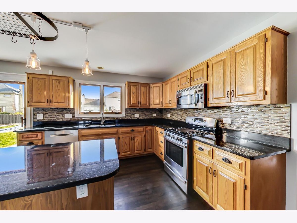
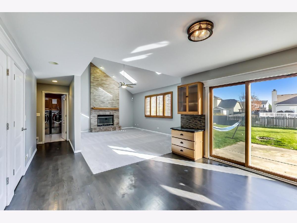
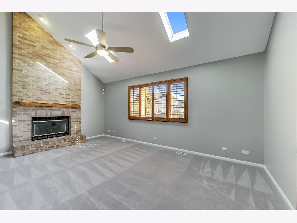
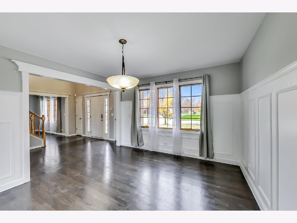
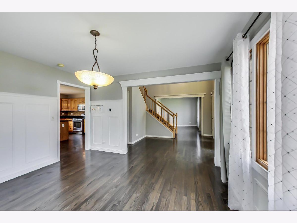
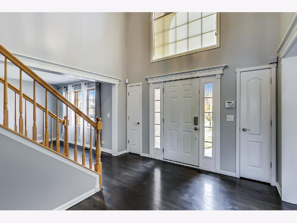
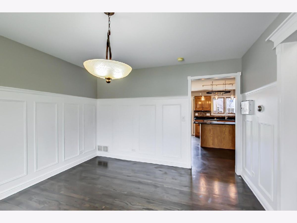
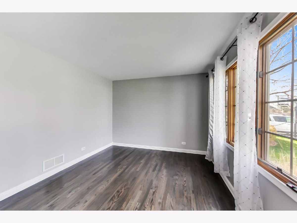
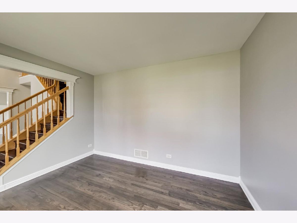
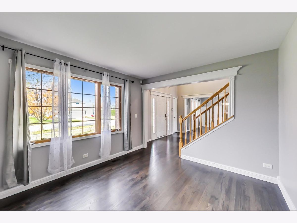
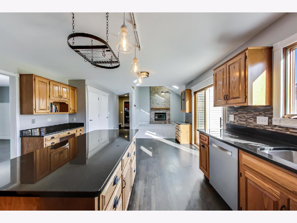
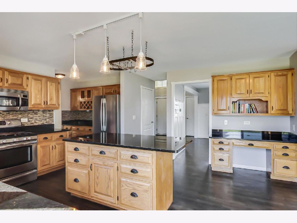
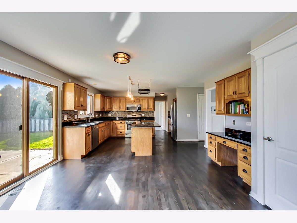
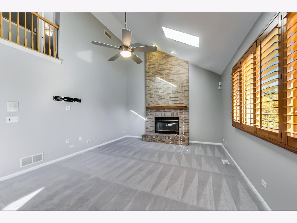
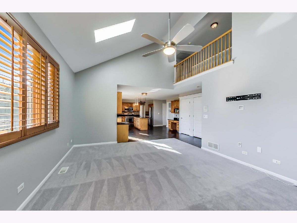
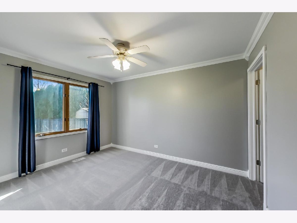
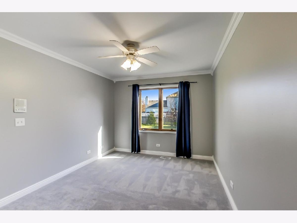
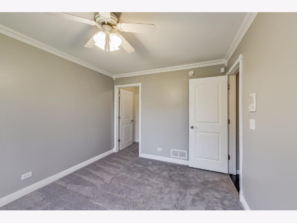
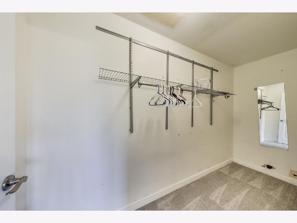
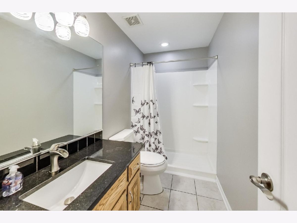
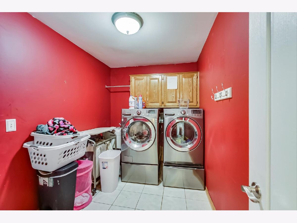
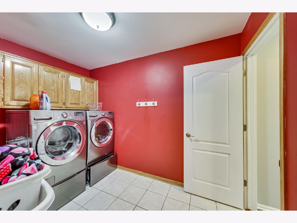
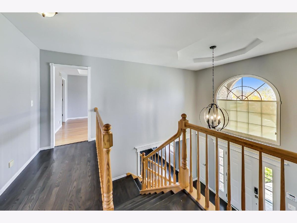
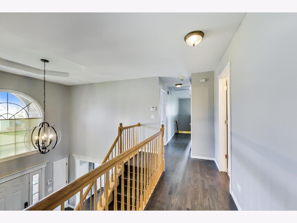
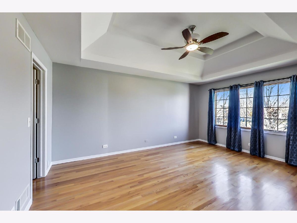
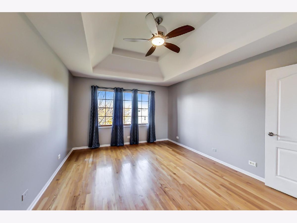
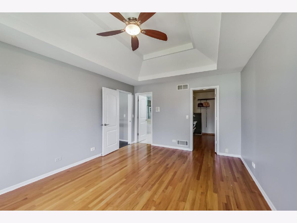
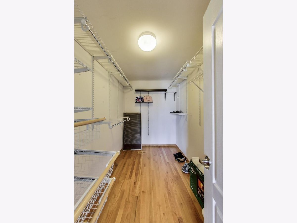
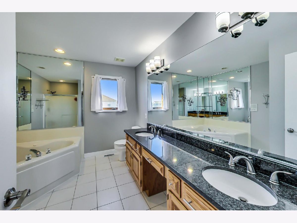
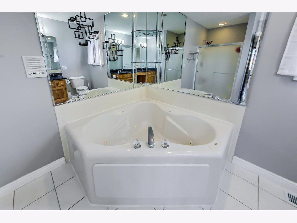
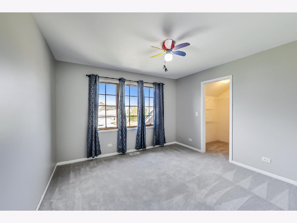
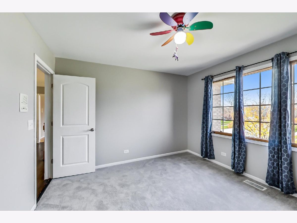
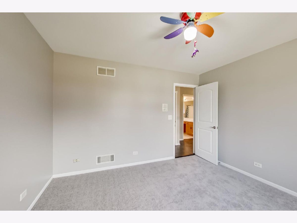
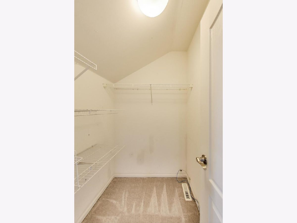
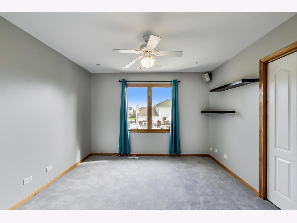
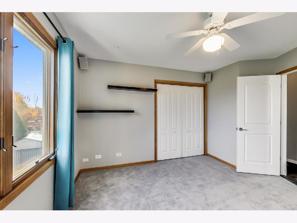
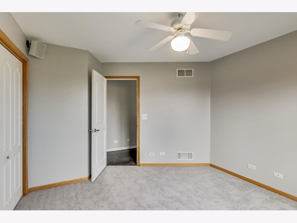
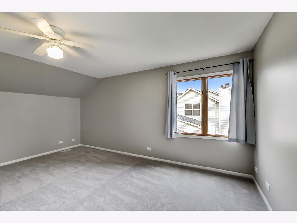
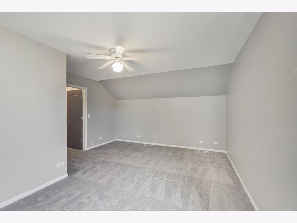
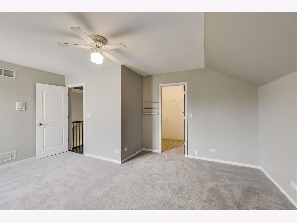
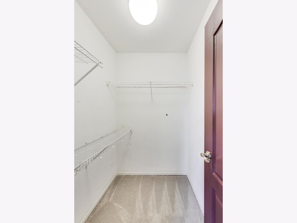
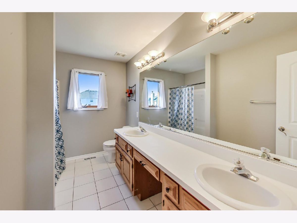
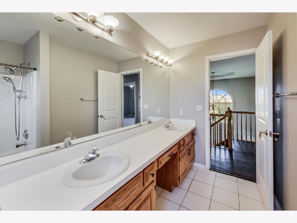
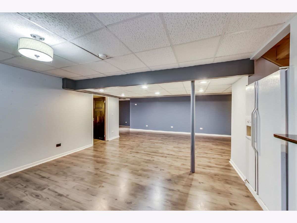
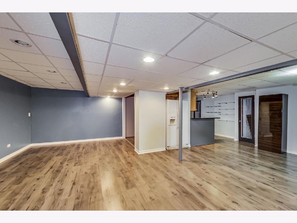
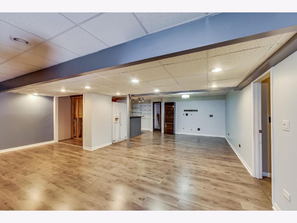
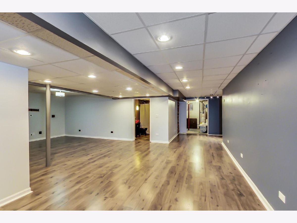
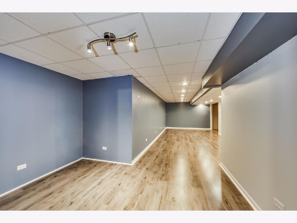
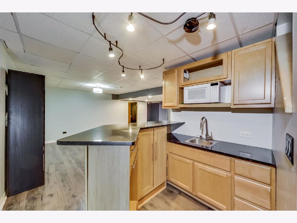
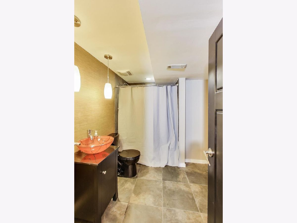
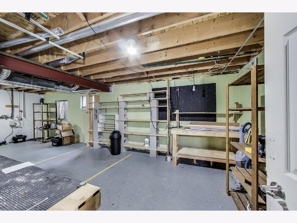
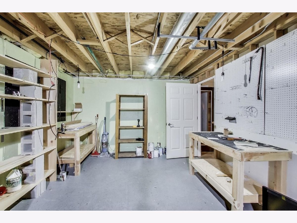
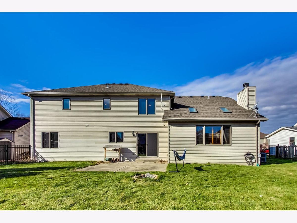
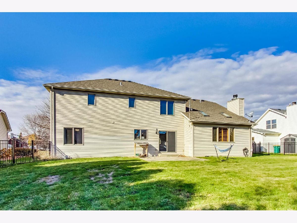
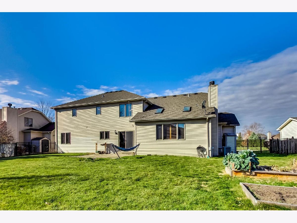
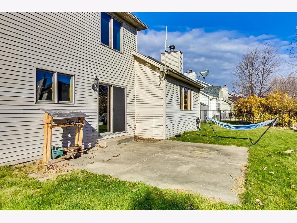
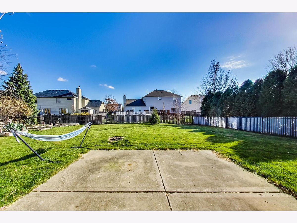
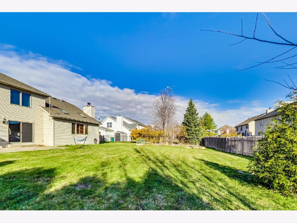
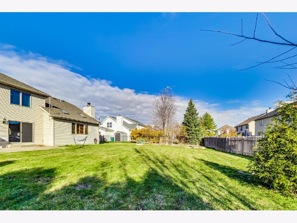
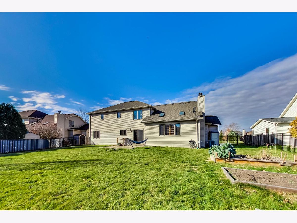
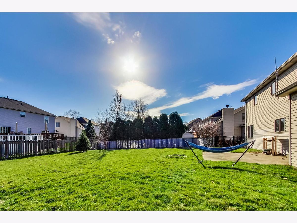
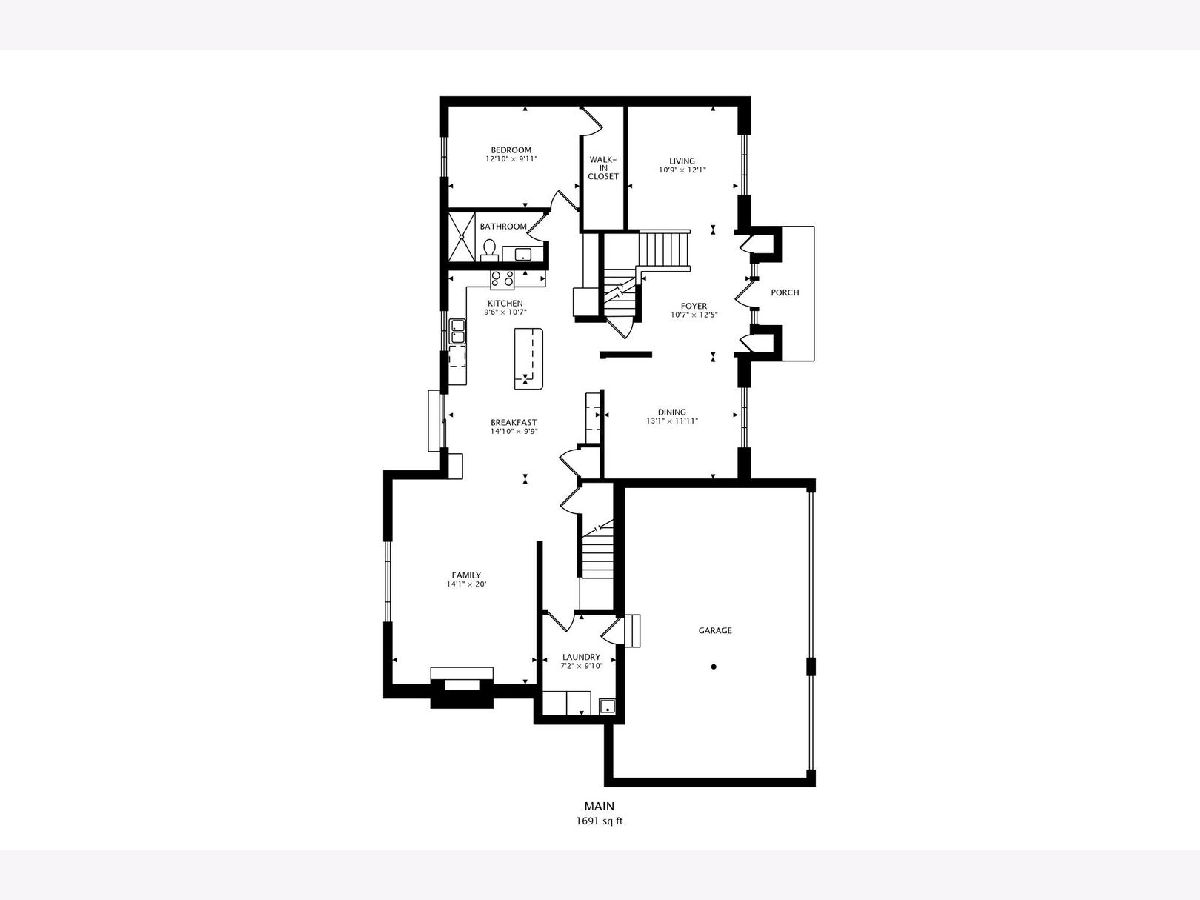
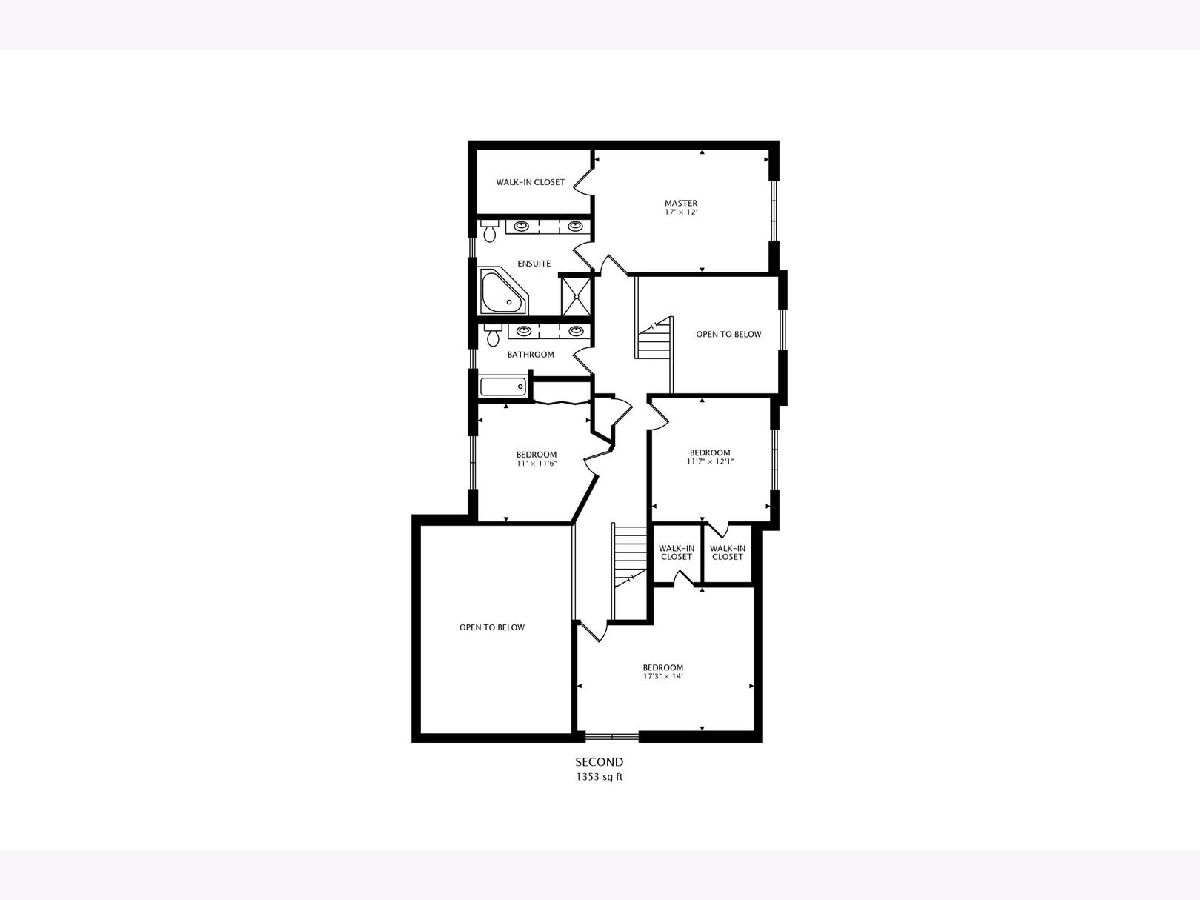
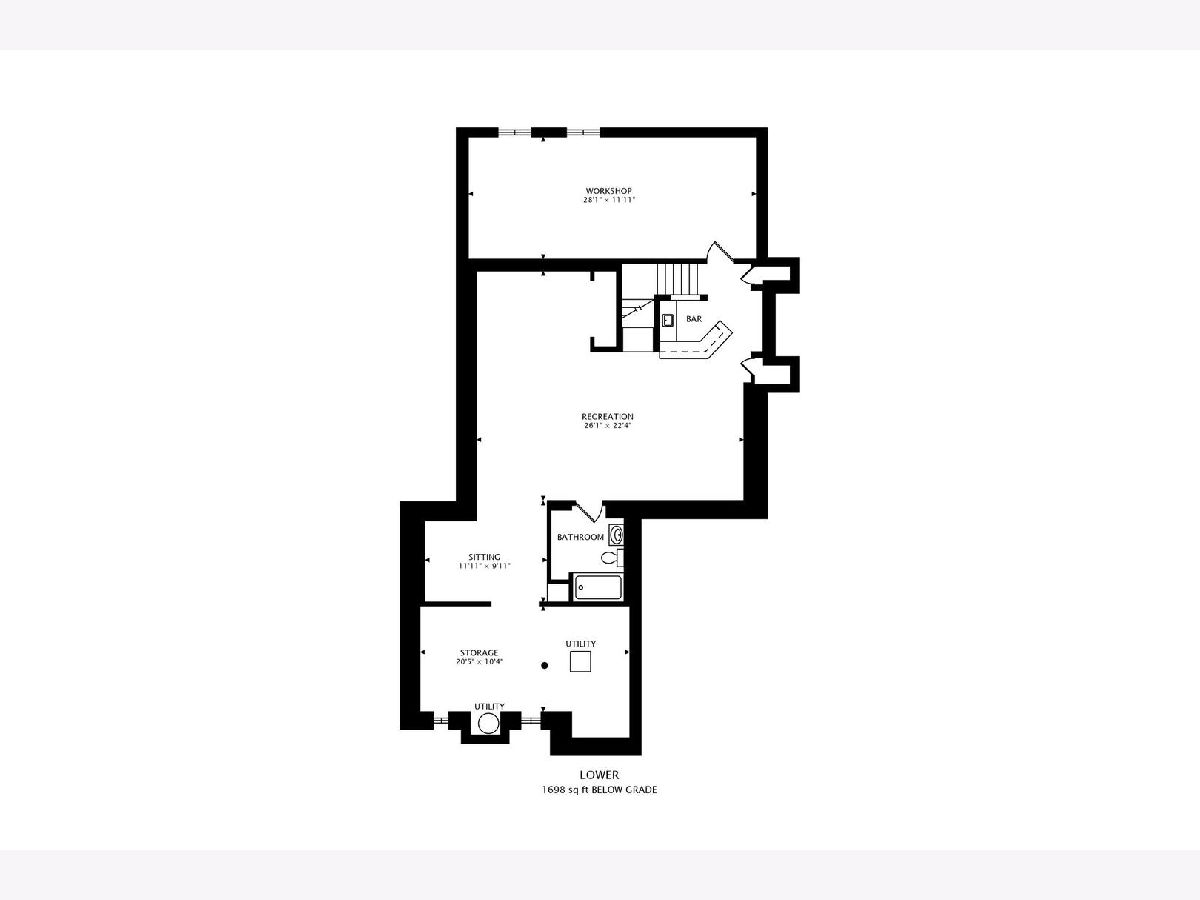
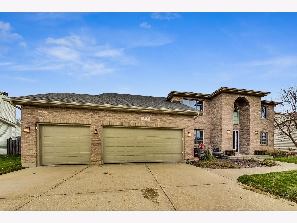
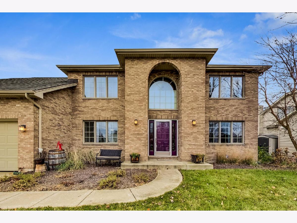
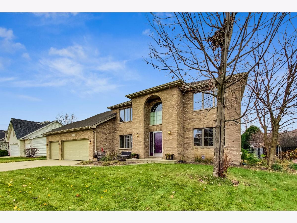
Room Specifics
Total Bedrooms: 5
Bedrooms Above Ground: 5
Bedrooms Below Ground: 0
Dimensions: —
Floor Type: Carpet
Dimensions: —
Floor Type: Carpet
Dimensions: —
Floor Type: Carpet
Dimensions: —
Floor Type: —
Full Bathrooms: 4
Bathroom Amenities: Whirlpool,Separate Shower,Double Sink
Bathroom in Basement: 1
Rooms: Recreation Room,Bedroom 5,Storage,Workshop,Foyer,Breakfast Room
Basement Description: Finished
Other Specifics
| 3 | |
| Concrete Perimeter | |
| Concrete | |
| Patio | |
| Cul-De-Sac | |
| 93X139X78X125 | |
| — | |
| Full | |
| Vaulted/Cathedral Ceilings, Bar-Wet, Hardwood Floors, First Floor Bedroom, Walk-In Closet(s) | |
| Range, Microwave, Dishwasher, Refrigerator, Disposal | |
| Not in DB | |
| Curbs, Sidewalks, Street Lights, Street Paved | |
| — | |
| — | |
| Wood Burning, Gas Starter |
Tax History
| Year | Property Taxes |
|---|---|
| 2008 | $8,360 |
| 2014 | $8,225 |
| 2020 | $9,299 |
Contact Agent
Nearby Similar Homes
Nearby Sold Comparables
Contact Agent
Listing Provided By
@properties

