1334 Duquesne Avenue, Naperville, Illinois 60565
$349,000
|
Sold
|
|
| Status: | Closed |
| Sqft: | 1,320 |
| Cost/Sqft: | $264 |
| Beds: | 3 |
| Baths: | 2 |
| Year Built: | 1983 |
| Property Taxes: | $5,408 |
| Days On Market: | 1199 |
| Lot Size: | 0,27 |
Description
Welcome home to this beautifully appointed home in University Heights. Located on a quiet cul de sac, this home sits on one of the largest lots in the neighborhood. As you enter the home, you are greeted by a spacious living room with a cathedral ceiling. The chefs kitchen has been equipped with custom painted 42" cabinets, high-end stainless steel appliances, Cambria quartz countertops and backspash. There is a wall of pantry cabinets and island that provides loads of storage. Engineered hardwood flooring covers the entry way, dining and kitchen floors. The Pella sliding glass door and kitchen window have integrated blinds and allow access to the oversized and tranquil backyard. The lush landscaping was professionally installed and has been maintained by a professional arborist and horticulturlist from Morton Arboretum. Upstairs, you will find the three bedrooms and a fully remodeled bathroom. The bathroom features a stylish dual vanity with center tower to store additional grooming products and granite countertop. Sleek tile covers the floors. All the builder grade trim and interior doors have been replaced with six panel oak doors and trim throughout. The powder room has been moderinized with new flooring, cabinetry, plumbing fixtures and lightng. The laundry room has newer ceramic flooring. The seller has spared no expense in outfitting this fabulous home. Updates include: 2001-vinyl siding, all new Pella wood windows, new roof. 2006-powder room remodel, new washer/dryer, ceramic flooring in laundry room. 2014- new AC, sump pump with 2 battery back ups. 2015 COMPLETE kitchen and bathroom remodel, all new kitchen appliances, new engineered wood flooring in entry, kitchen and dining room, new carpet on stairs and bedrooms. 2016-new Pella front door. 2021- new furnace, hot water tank and encapsulation of the crawl space with a transferrable warranty. Did I mention that this home is located in highly desirable Meadow Glens Elementary boundaries. The location is superb with close proximity to shopping, schools, transportation and parks. This gem is perfect for a first time homebuyer or someone looking to downsize. Move in and start enjoying all the upgrades from day one!
Property Specifics
| Single Family | |
| — | |
| — | |
| 1983 | |
| — | |
| — | |
| No | |
| 0.27 |
| Du Page | |
| University Heights | |
| — / Not Applicable | |
| — | |
| — | |
| — | |
| 11674732 | |
| 0833113017 |
Nearby Schools
| NAME: | DISTRICT: | DISTANCE: | |
|---|---|---|---|
|
Grade School
Meadow Glens Elementary School |
203 | — | |
|
Middle School
Madison Junior High School |
203 | Not in DB | |
|
High School
Naperville Central High School |
203 | Not in DB | |
Property History
| DATE: | EVENT: | PRICE: | SOURCE: |
|---|---|---|---|
| 28 Dec, 2022 | Sold | $349,000 | MRED MLS |
| 20 Nov, 2022 | Under contract | $349,000 | MRED MLS |
| 17 Nov, 2022 | Listed for sale | $349,000 | MRED MLS |
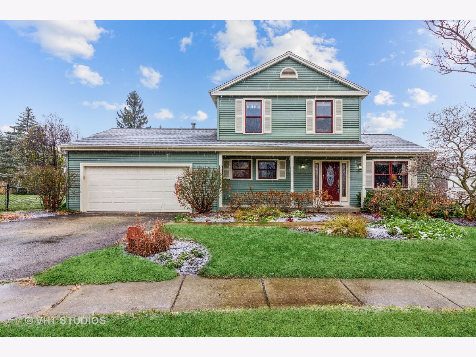
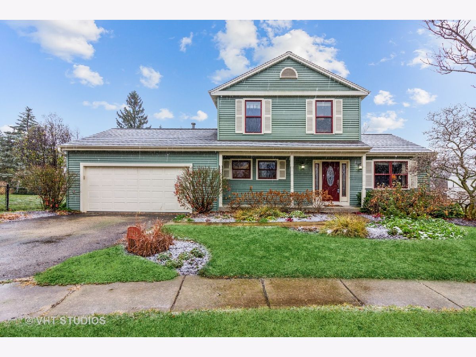
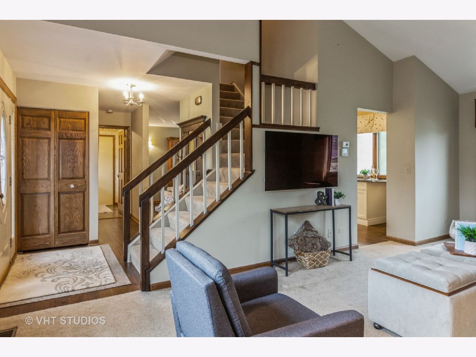
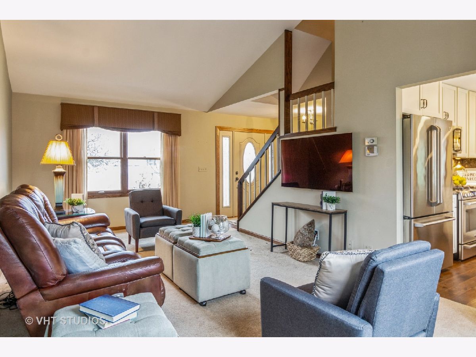
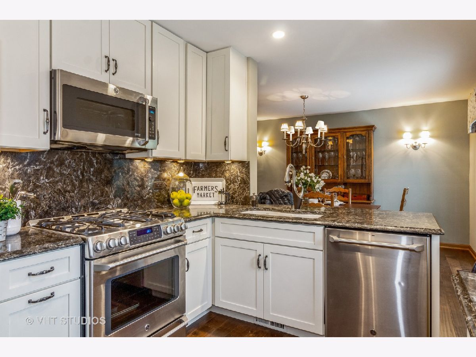
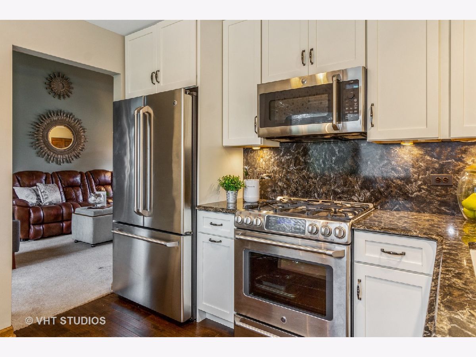
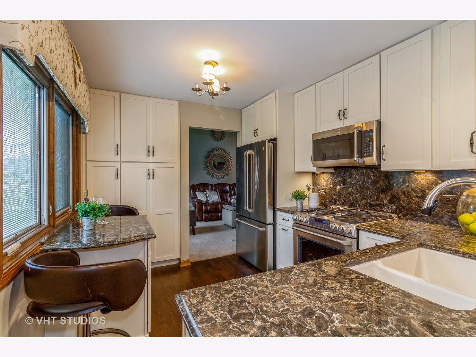
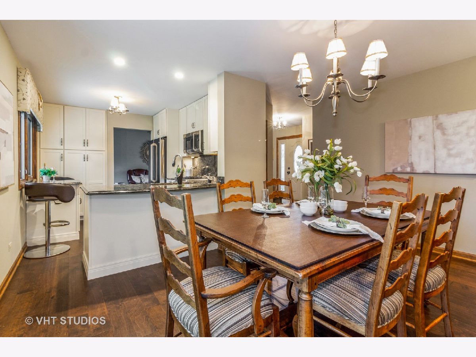
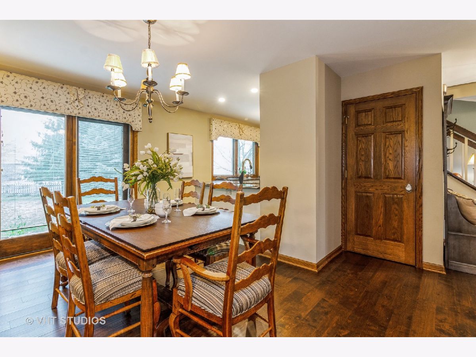
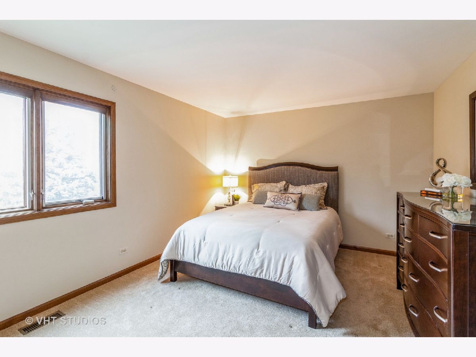
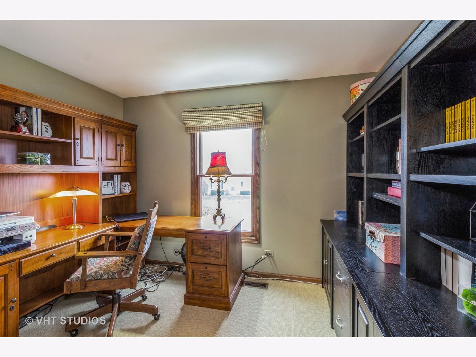
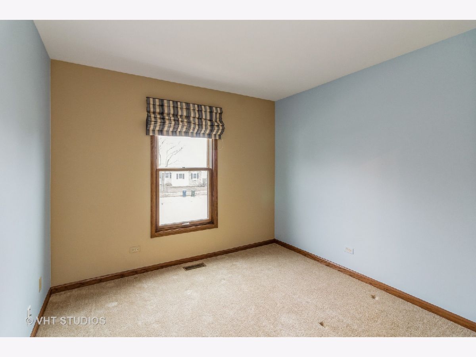
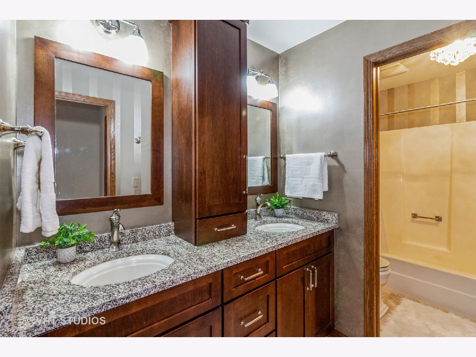
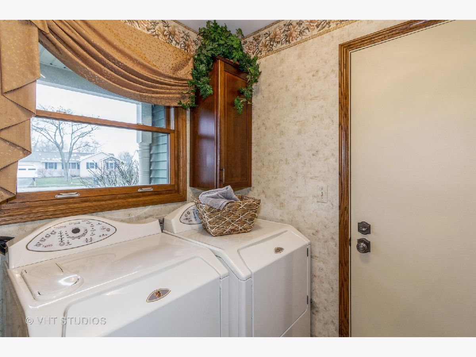
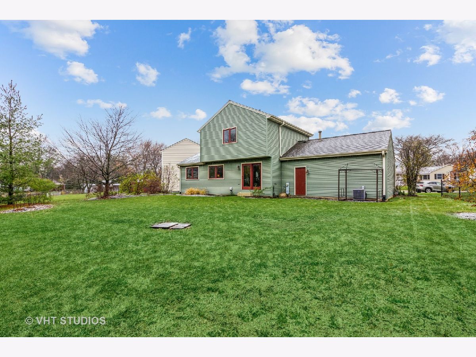
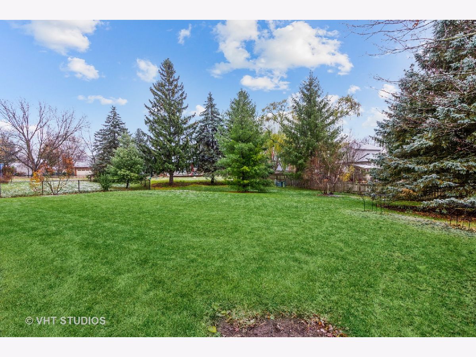
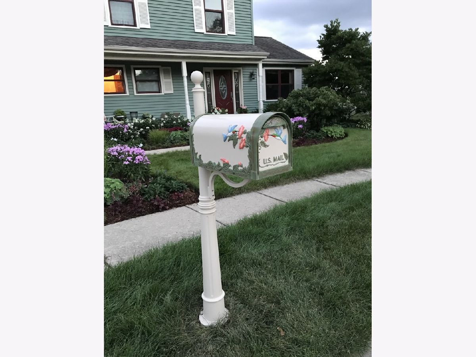
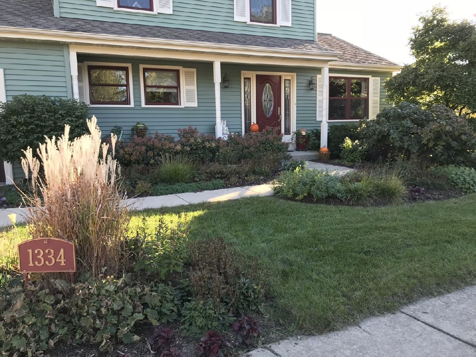
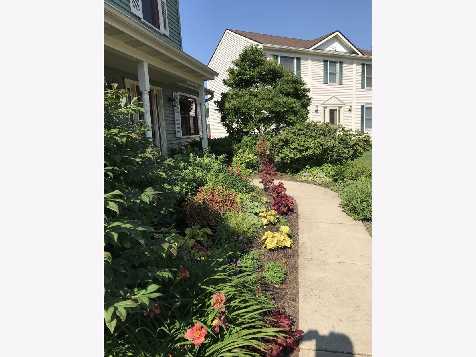
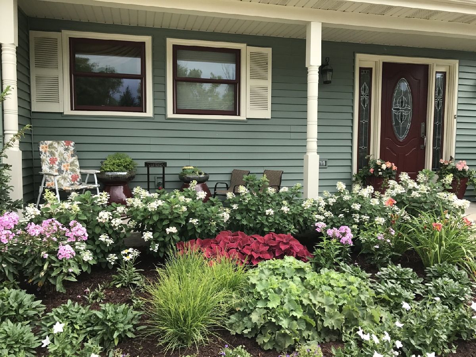
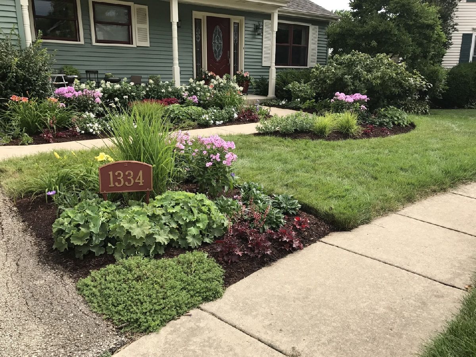
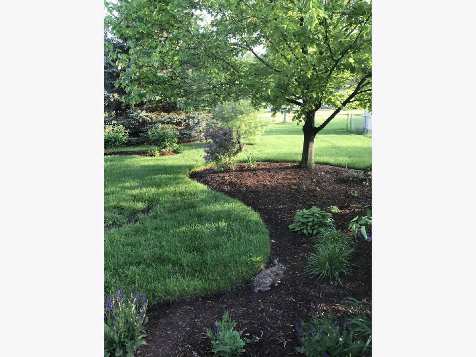
Room Specifics
Total Bedrooms: 3
Bedrooms Above Ground: 3
Bedrooms Below Ground: 0
Dimensions: —
Floor Type: —
Dimensions: —
Floor Type: —
Full Bathrooms: 2
Bathroom Amenities: Garden Tub
Bathroom in Basement: 0
Rooms: —
Basement Description: Crawl
Other Specifics
| 2 | |
| — | |
| Asphalt | |
| — | |
| — | |
| 112X55X103X60X110 | |
| Full | |
| — | |
| — | |
| — | |
| Not in DB | |
| — | |
| — | |
| — | |
| — |
Tax History
| Year | Property Taxes |
|---|---|
| 2022 | $5,408 |
Contact Agent
Nearby Similar Homes
Nearby Sold Comparables
Contact Agent
Listing Provided By
Baird & Warner









