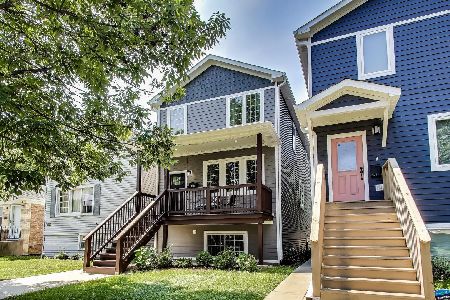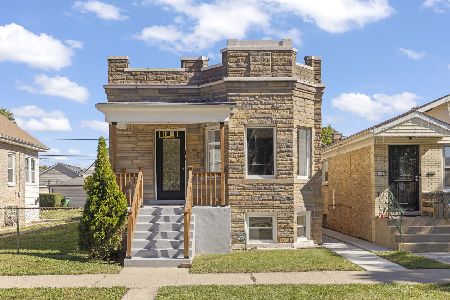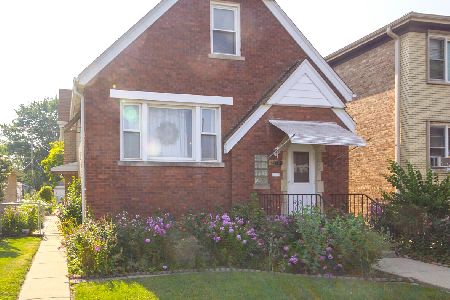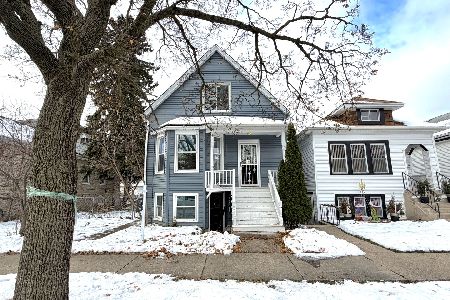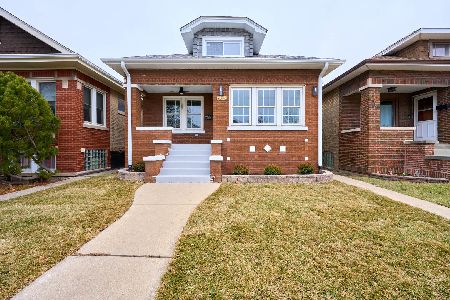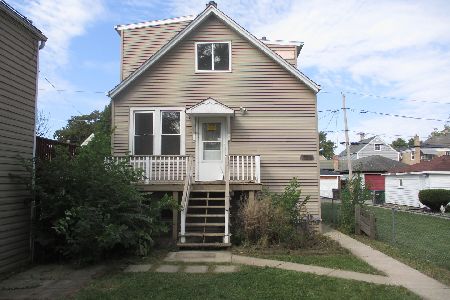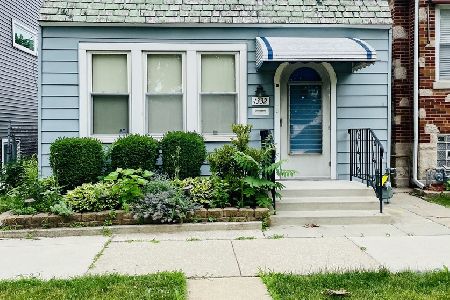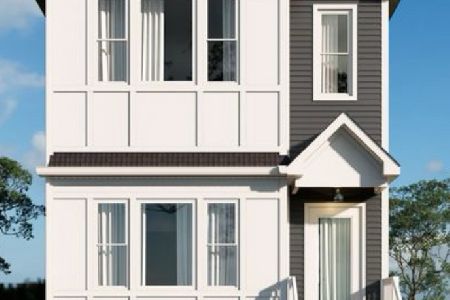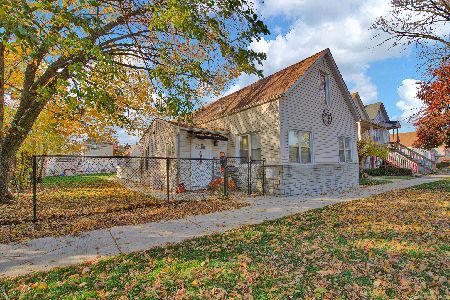1334 Euclid Avenue, Berwyn, Illinois 60402
$578,000
|
Sold
|
|
| Status: | Closed |
| Sqft: | 3,300 |
| Cost/Sqft: | $174 |
| Beds: | 3 |
| Baths: | 4 |
| Year Built: | 2021 |
| Property Taxes: | $1,103 |
| Days On Market: | 1545 |
| Lot Size: | 0,00 |
Description
BRAND NEW CONSTRUCTION 2021! EXPANSIVE 3300sqft 4BD/3.5BA modern beauty in highly coveted North Berwyn. Customized by builder's in-house interior designer. The 1st floor features an enormous kitchen with a full pantry. Kitchen features custom built flat panel modern style cabinets, quartz countertops, 11ft long island with tons of seating and prep space, and all high-end appliances. Front fireplace surround and open floor plan is perfect for entertaining. The 2nd floor includes the owner's suite which features 2 huge walk-in closets and a custom marble bath. The 2nd floor also includes 2 additional generously sized bedrooms and a 2nd full bath (that can also serve as an in-suite bath for when hosting guests). Massive full finished basement with 8ft ceilings! Rec room with wet bar, spacious laundry room, additional 4th bedroom and another (3rd) full bath! Loads of natural light throughout! 2 car garage with oversized overhead door. Too much to list! Ask to see builder's other current projects, coming soon projects, and other completed new construction homes in the area and city. Completion Date - Dec 2021. Contact agent for further questions.
Property Specifics
| Single Family | |
| — | |
| — | |
| 2021 | |
| Full | |
| — | |
| No | |
| — |
| Cook | |
| — | |
| — / Not Applicable | |
| None | |
| Public | |
| Public Sewer | |
| 11247446 | |
| 16192080360000 |
Property History
| DATE: | EVENT: | PRICE: | SOURCE: |
|---|---|---|---|
| 27 Jan, 2022 | Sold | $578,000 | MRED MLS |
| 27 Nov, 2021 | Under contract | $574,999 | MRED MLS |
| 26 Oct, 2021 | Listed for sale | $574,999 | MRED MLS |
| 23 Dec, 2024 | Sold | $645,000 | MRED MLS |
| 2 Dec, 2024 | Under contract | $675,000 | MRED MLS |
| 19 Nov, 2024 | Listed for sale | $675,000 | MRED MLS |
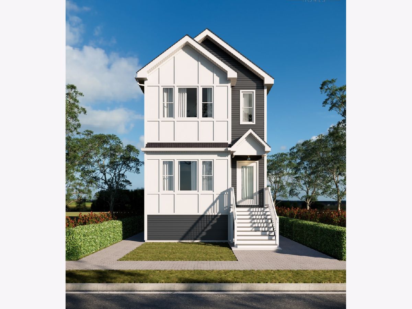
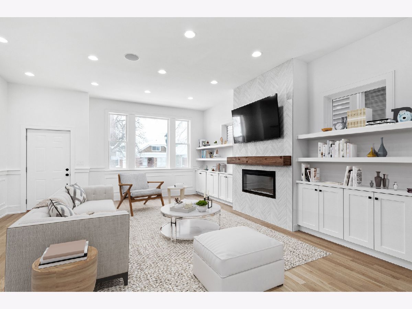
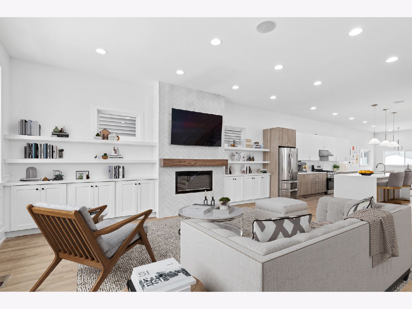
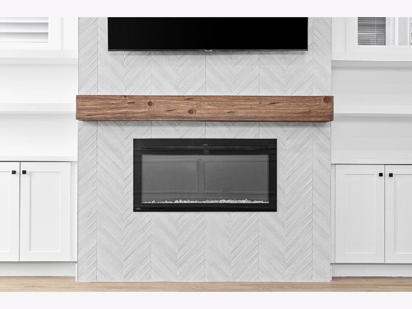
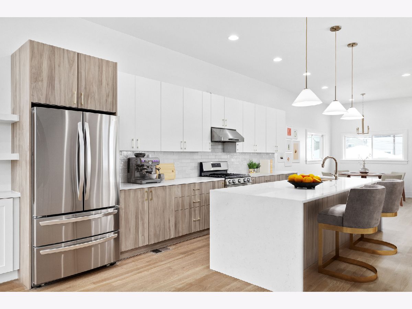
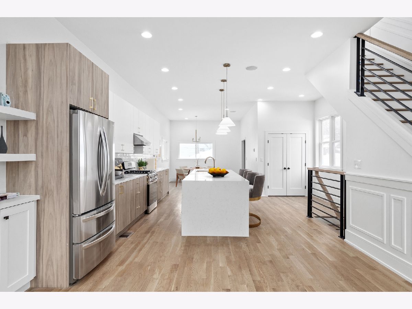
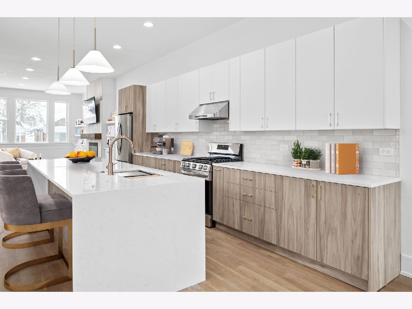
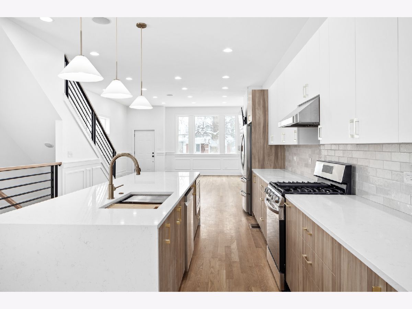
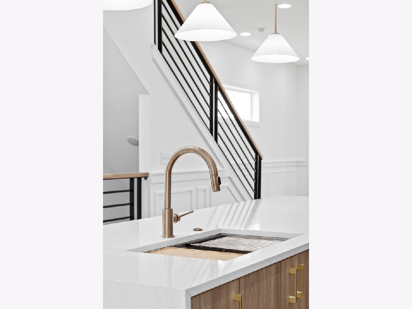
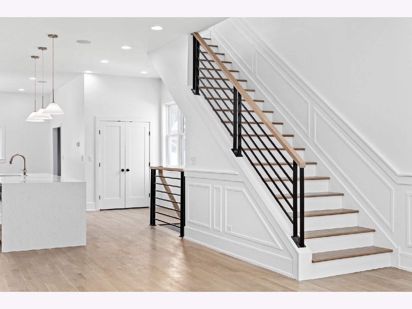
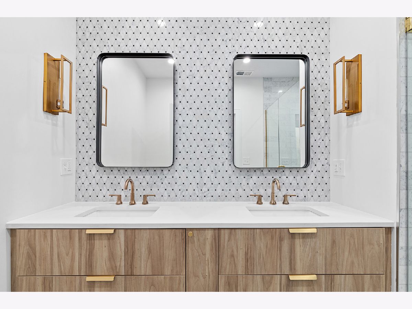
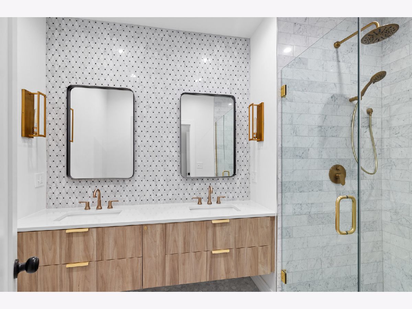
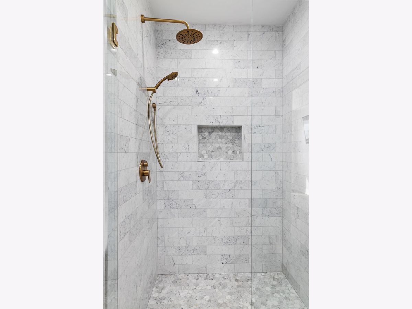
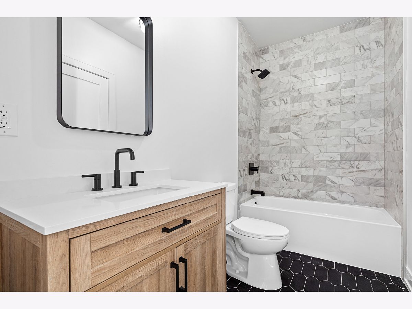
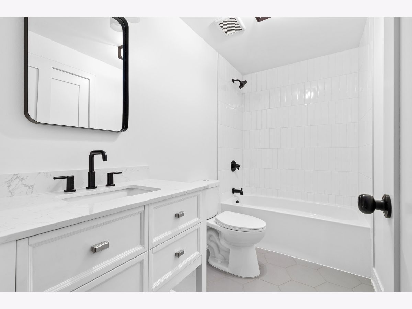
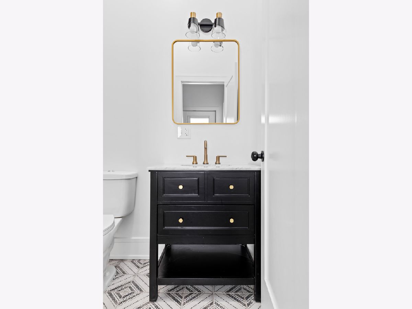
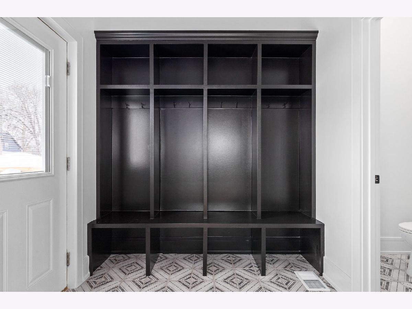
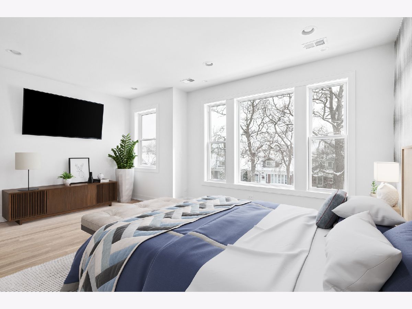
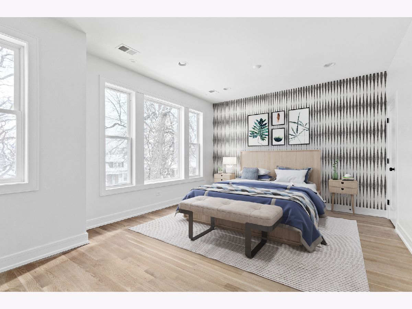
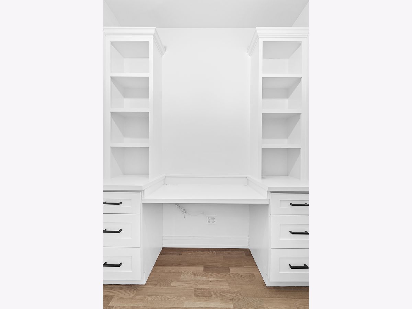
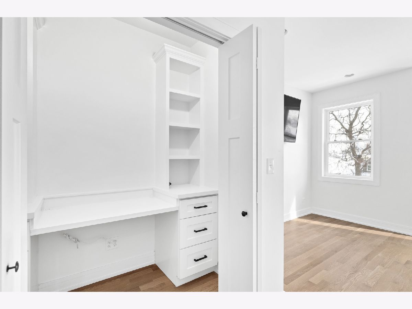
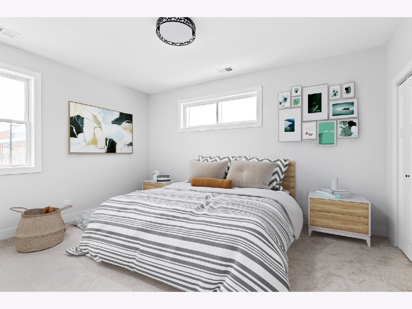
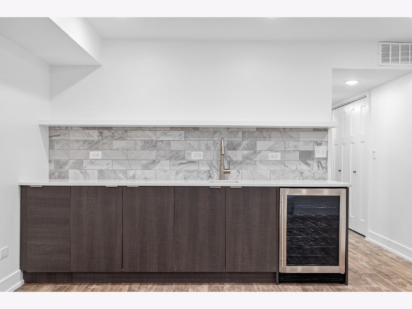
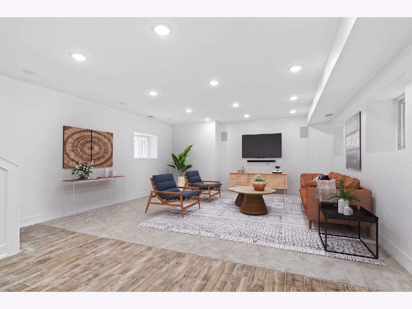
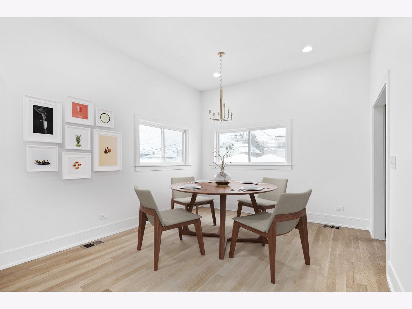
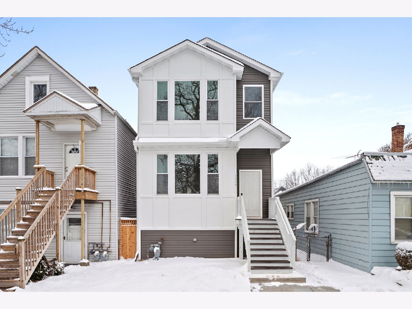
Room Specifics
Total Bedrooms: 4
Bedrooms Above Ground: 3
Bedrooms Below Ground: 1
Dimensions: —
Floor Type: Hardwood
Dimensions: —
Floor Type: Hardwood
Dimensions: —
Floor Type: Carpet
Full Bathrooms: 4
Bathroom Amenities: —
Bathroom in Basement: 1
Rooms: No additional rooms
Basement Description: Finished
Other Specifics
| 2 | |
| — | |
| — | |
| — | |
| — | |
| 25X125 | |
| — | |
| Full | |
| — | |
| Range, Microwave, Dishwasher, Refrigerator, Washer, Dryer, Disposal, Stainless Steel Appliance(s), Wine Refrigerator, Range Hood, Gas Oven, Range Hood | |
| Not in DB | |
| — | |
| — | |
| — | |
| Electric |
Tax History
| Year | Property Taxes |
|---|---|
| 2022 | $1,103 |
| 2024 | $1,190 |
Contact Agent
Nearby Similar Homes
Nearby Sold Comparables
Contact Agent
Listing Provided By
Jameson Sotheby's Intl Realty

