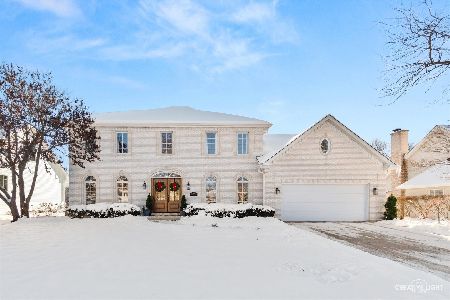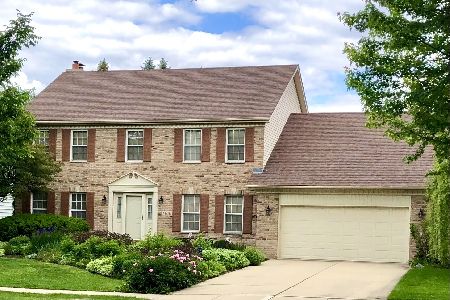1334 Harvell Drive, Batavia, Illinois 60510
$475,000
|
Sold
|
|
| Status: | Closed |
| Sqft: | 3,176 |
| Cost/Sqft: | $157 |
| Beds: | 4 |
| Baths: | 4 |
| Year Built: | 1995 |
| Property Taxes: | $13,935 |
| Days On Market: | 2367 |
| Lot Size: | 0,52 |
Description
Truly...ONE OF A KIND! It is SO rare to find a home of this caliber! The curb appeal alone will grab you, but with functionally 6 bedrooms, a tranquil sun room and first floor master, this home is truly unique. The entry is flanked by french doors leading to the office and master suite. Your eyes are immediately drawn to the spectacular view from the two story dining area! The family room flows openly to the kitchen, making it a great place to entertain! In the master suite you will find a two sided fireplace and spa like feeling in the newly updated master bath featuring wall to ceiling tile. The utility/multi purpose room with double door entry to both the backyard and the heated garage is perfect for the buyer who enjoys hobbies! A jack n' jill bath separates 2 large bedrooms on the second floor, where you will also find 2 generous bonus rooms. Finished basement with 6th bedroom, full bath & large recreation area! Outdoor paradise. This is more than a home, it is a lifestyle!
Property Specifics
| Single Family | |
| — | |
| Cape Cod | |
| 1995 | |
| Full | |
| ENCHANTING! | |
| No | |
| 0.52 |
| Kane | |
| Harvell Farms | |
| 0 / Not Applicable | |
| None | |
| Public | |
| Public Sewer | |
| 10433011 | |
| 1228179011 |
Nearby Schools
| NAME: | DISTRICT: | DISTANCE: | |
|---|---|---|---|
|
Grade School
Alice Gustafson Elementary Schoo |
101 | — | |
|
Middle School
Sam Rotolo Middle School Of Bat |
101 | Not in DB | |
|
High School
Batavia Sr High School |
101 | Not in DB | |
Property History
| DATE: | EVENT: | PRICE: | SOURCE: |
|---|---|---|---|
| 12 Nov, 2019 | Sold | $475,000 | MRED MLS |
| 15 Sep, 2019 | Under contract | $499,900 | MRED MLS |
| — | Last price change | $509,900 | MRED MLS |
| 27 Jun, 2019 | Listed for sale | $509,900 | MRED MLS |
Room Specifics
Total Bedrooms: 5
Bedrooms Above Ground: 4
Bedrooms Below Ground: 1
Dimensions: —
Floor Type: Carpet
Dimensions: —
Floor Type: Carpet
Dimensions: —
Floor Type: Carpet
Dimensions: —
Floor Type: —
Full Bathrooms: 4
Bathroom Amenities: Whirlpool,Separate Shower,Double Sink
Bathroom in Basement: 1
Rooms: Recreation Room,Foyer,Utility Room-1st Floor,Sun Room,Bedroom 5,Study,Office
Basement Description: Finished
Other Specifics
| 2 | |
| Concrete Perimeter | |
| Concrete | |
| Patio | |
| Wooded | |
| 85X131 | |
| Full | |
| Full | |
| Vaulted/Cathedral Ceilings, Hardwood Floors, Heated Floors, First Floor Bedroom, In-Law Arrangement, Built-in Features | |
| Range, Microwave, Dishwasher, Refrigerator, Washer, Dryer, Disposal, Stainless Steel Appliance(s) | |
| Not in DB | |
| Sidewalks, Street Lights, Street Paved | |
| — | |
| — | |
| Double Sided, Gas Log, Gas Starter |
Tax History
| Year | Property Taxes |
|---|---|
| 2019 | $13,935 |
Contact Agent
Nearby Similar Homes
Nearby Sold Comparables
Contact Agent
Listing Provided By
Baird & Warner








