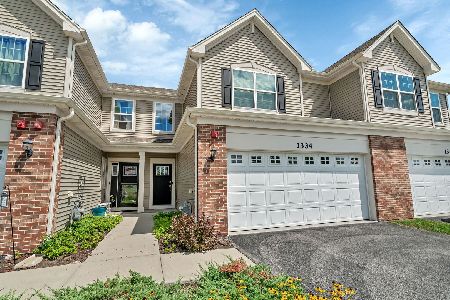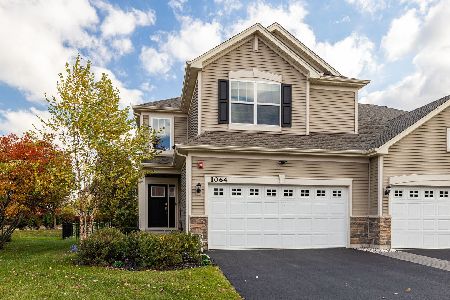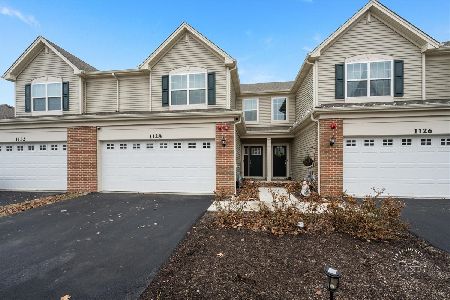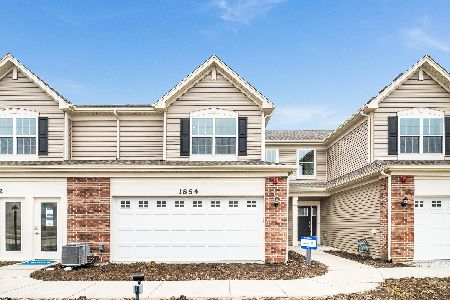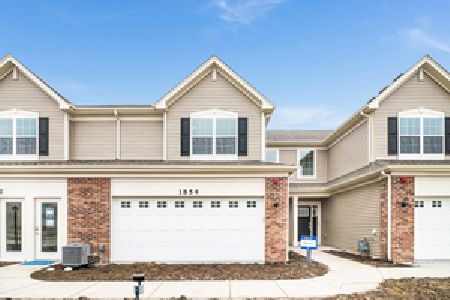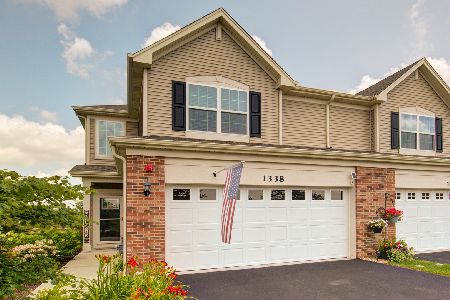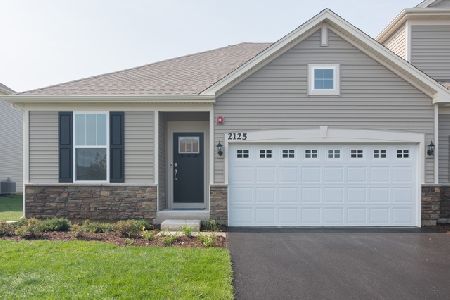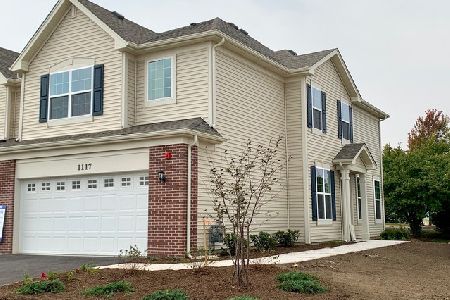1334 Hawk Hollow Drive, Yorkville, Illinois 60560
$250,000
|
Sold
|
|
| Status: | Closed |
| Sqft: | 1,558 |
| Cost/Sqft: | $164 |
| Beds: | 2 |
| Baths: | 3 |
| Year Built: | 2020 |
| Property Taxes: | $4,992 |
| Days On Market: | 1143 |
| Lot Size: | 0,00 |
Description
WOWZA! PRACTICALLY A BRAND-NEW TOWNHOME IN THE DESIREABLE RAINTREE VILLAGE CLUBHOUSE AND POOL COMMUNITY IN A PERFECT LOCATION!! This home is across from the wide-open park area - NOT tucked away in the back of a long row of townhomes. Plus, lots of room in back off your patio in-between the homes. As soon as you come through the door you are welcomed by lots of windows, a wonderful open floor plan, spacious rooms, and you are sure to notice all high-end finishes throughout. The first floor also boasts 9-foot ceilings, luxury vinyl plank flooring, lots of recessed lighting and a 1st floor powder room. This unit is under 2 years old with the interior re-painted with upgraded paint in up-to-date colors. Blinds and ceiling fans have been added too. The eat-in Kitchen features Quartz countertops, plenty of upgraded 42" cabinetry, separate pantry, stainless appliances and sliding glass door to your patio. Upstairs the spacious luxurious owner's bedroom suite features walk-in closet, spa-like bath with a huge shower. There is a 2nd floor laundry and washer & dryer are staying too! The large additional bedroom is complete with a walk-in closet and its own private full bathroom. This home is Wi-Fi certified with smart home technology including remote access thermostat, wireless touch entry and a Ring doorbell. Some additional features are iron spindles, white modern 2-panel interior doors and trim & upgraded light fixtures. The garage even comes drywalled & painted with garage door opener. This one is really tough to beat!! Come see for yourself - Better than new!! Feels more like a single-family home... (Builder has completed building townhomes in this community).
Property Specifics
| Condos/Townhomes | |
| 2 | |
| — | |
| 2020 | |
| — | |
| THE DUNHAM II | |
| No | |
| — |
| Kendall | |
| Raintree Village | |
| 134 / Monthly | |
| — | |
| — | |
| — | |
| 11678409 | |
| 0503381023 |
Nearby Schools
| NAME: | DISTRICT: | DISTANCE: | |
|---|---|---|---|
|
Grade School
Circle Center Grade School |
115 | — | |
|
Middle School
Yorkville Middle School |
115 | Not in DB | |
|
High School
Yorkville High School |
115 | Not in DB | |
Property History
| DATE: | EVENT: | PRICE: | SOURCE: |
|---|---|---|---|
| 24 Feb, 2021 | Sold | $205,565 | MRED MLS |
| 27 Jan, 2021 | Under contract | $209,065 | MRED MLS |
| 28 Dec, 2020 | Listed for sale | $209,065 | MRED MLS |
| 26 Jan, 2023 | Sold | $250,000 | MRED MLS |
| 20 Dec, 2022 | Under contract | $255,000 | MRED MLS |
| 2 Dec, 2022 | Listed for sale | $255,000 | MRED MLS |
| 20 Oct, 2025 | Listed for sale | $304,785 | MRED MLS |
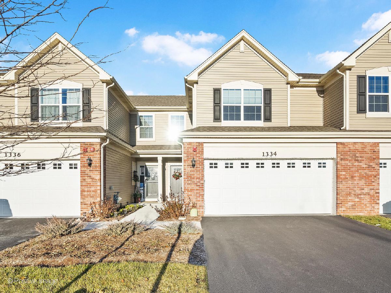
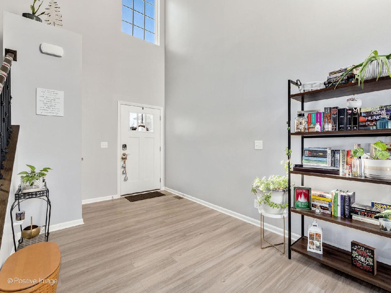
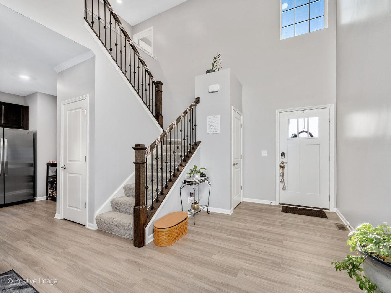
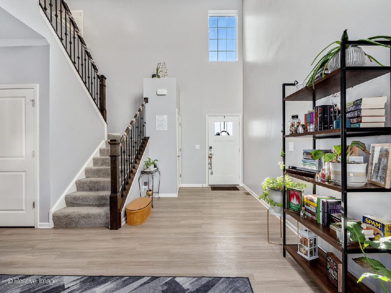
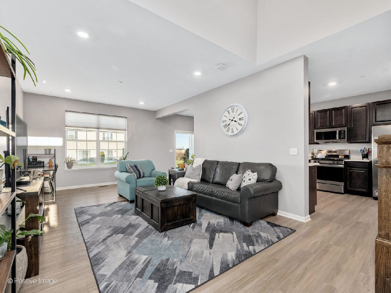
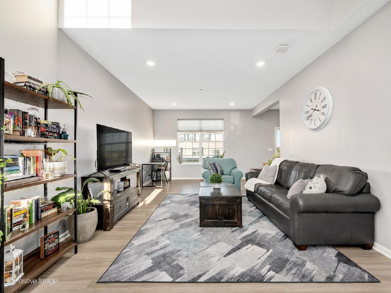
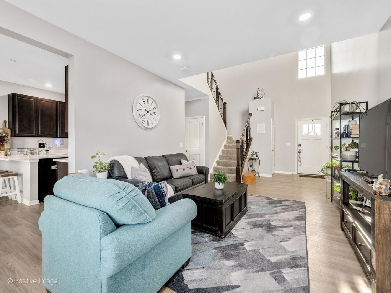
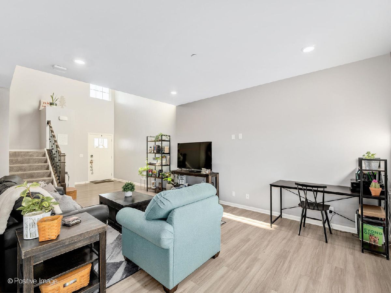
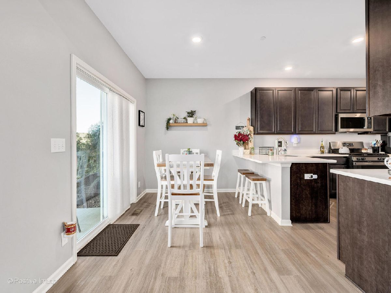
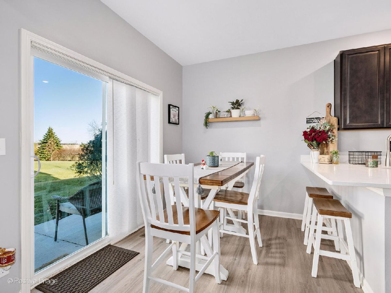
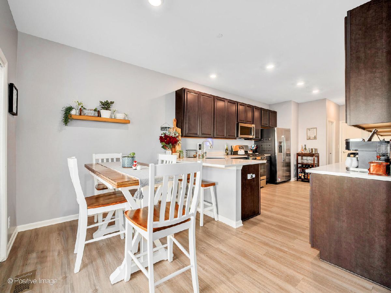
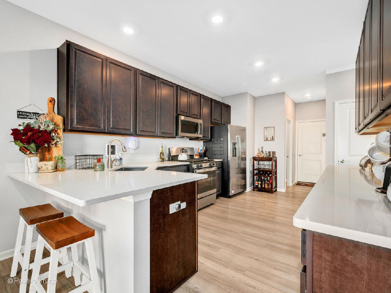
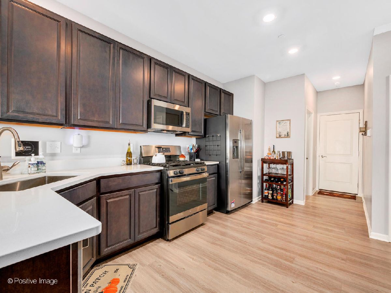
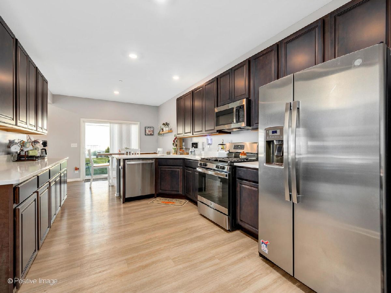
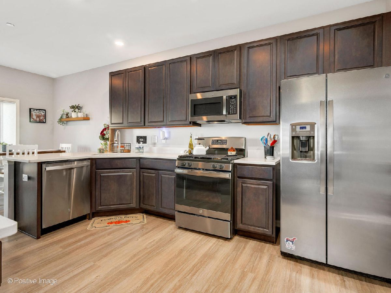
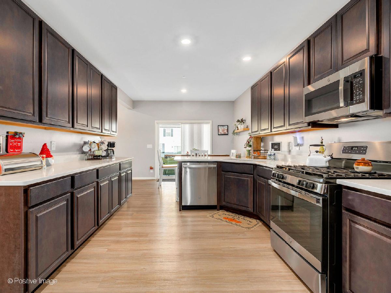
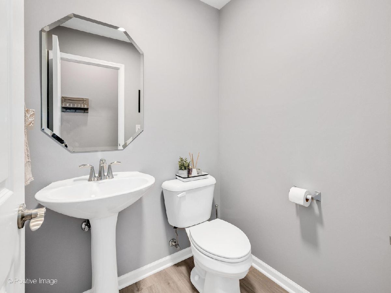
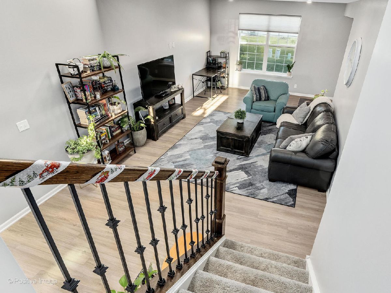
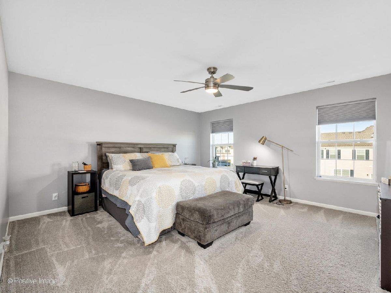
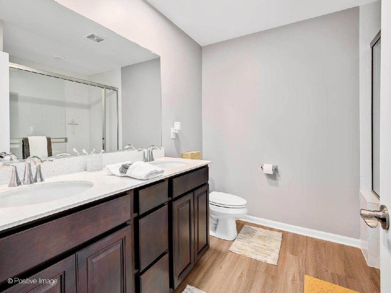
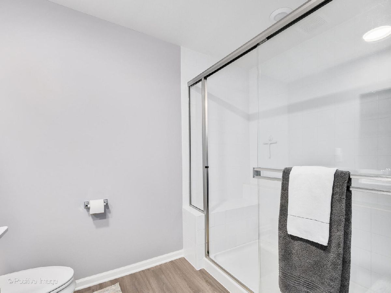
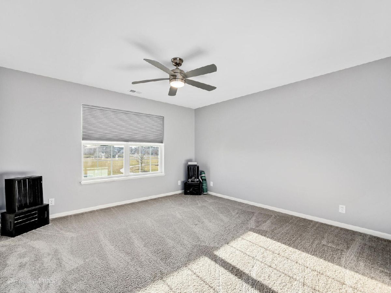
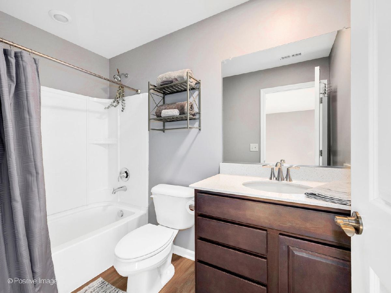
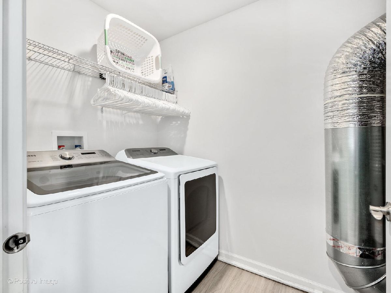
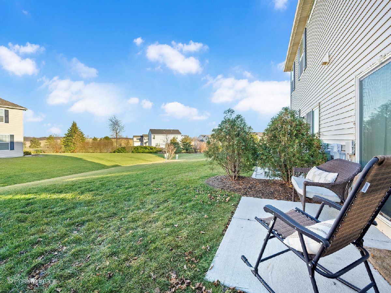
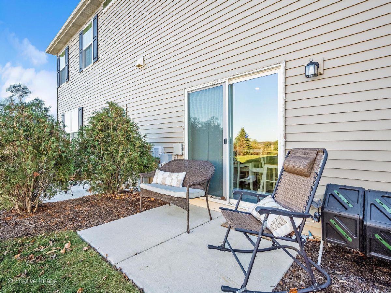
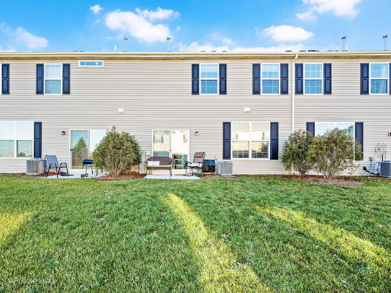
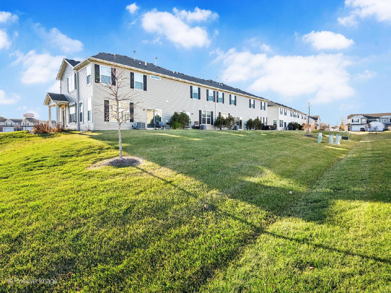
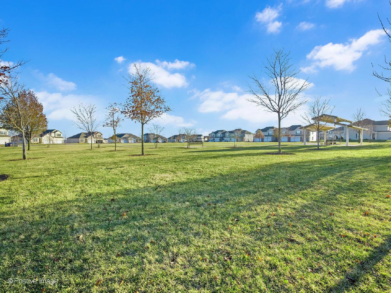
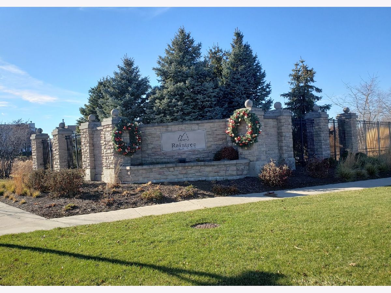
Room Specifics
Total Bedrooms: 2
Bedrooms Above Ground: 2
Bedrooms Below Ground: 0
Dimensions: —
Floor Type: —
Full Bathrooms: 3
Bathroom Amenities: Separate Shower,Double Sink
Bathroom in Basement: 0
Rooms: —
Basement Description: Slab
Other Specifics
| 2 | |
| — | |
| Asphalt | |
| — | |
| — | |
| 25 X 75 | |
| — | |
| — | |
| — | |
| — | |
| Not in DB | |
| — | |
| — | |
| — | |
| — |
Tax History
| Year | Property Taxes |
|---|---|
| 2023 | $4,992 |
| 2025 | $7,183 |
Contact Agent
Nearby Similar Homes
Nearby Sold Comparables
Contact Agent
Listing Provided By
Berkshire Hathaway HomeServices Chicago

