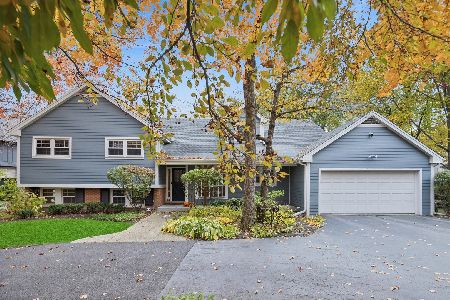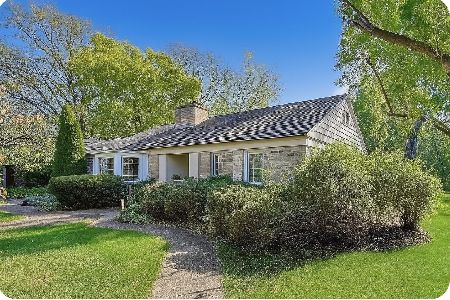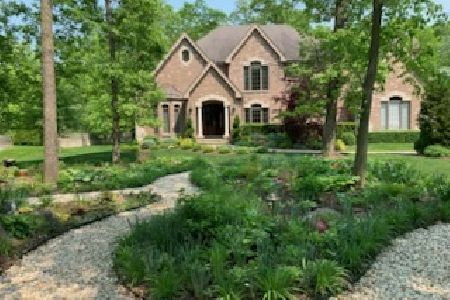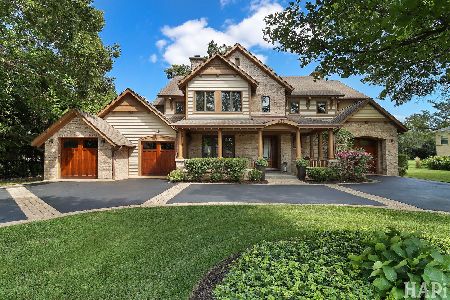1334 Ridgewood Drive, Northbrook, Illinois 60062
$1,400,000
|
Sold
|
|
| Status: | Closed |
| Sqft: | 5,383 |
| Cost/Sqft: | $260 |
| Beds: | 5 |
| Baths: | 6 |
| Year Built: | 1996 |
| Property Taxes: | $26,109 |
| Days On Market: | 1697 |
| Lot Size: | 0,41 |
Description
One of a kind, Classic All American Traditional. Expansive floor plan is an entertainers delight! Grand foyer has ceiling that expands 3 levels with row of skylights highlighting all the details of this fabulous home. Living room with fireplace offers French doors to the veranda. The private office with full bath also includes French doors to the veranda. Truly, no home like this in Northbrook. Large dining room with bay window. Chefs kitchen with large island opens to dramatic family room featuring 26 foot Lannon Stone fireplace with access to screened in porch. 5 bedrooms on the second level. Expansive master suite has door to balcony, fireplace, 2 walk in closets and beautiful master bath with tub and separate steam shower. The workout room (or nursery) is connected to master. There's also a 6th bedroom on the 3rd level that is multifunctional, (playroom, study room, office or bedroom). The rear staircase leads to the 2nd and 3rd levels. Full finished basement. 5400 square feet of Wow! 3 car garage. Large front and back yards! Location, Location, Location!
Property Specifics
| Single Family | |
| — | |
| Traditional | |
| 1996 | |
| Partial | |
| — | |
| No | |
| 0.41 |
| Cook | |
| — | |
| — / Not Applicable | |
| None | |
| — | |
| Public Sewer | |
| 11053096 | |
| 04102020190000 |
Nearby Schools
| NAME: | DISTRICT: | DISTANCE: | |
|---|---|---|---|
|
Grade School
Meadowbrook Elementary School |
28 | — | |
|
Middle School
Northbrook Junior High School |
28 | Not in DB | |
|
High School
Glenbrook North High School |
225 | Not in DB | |
Property History
| DATE: | EVENT: | PRICE: | SOURCE: |
|---|---|---|---|
| 6 Aug, 2021 | Sold | $1,400,000 | MRED MLS |
| 24 Apr, 2021 | Under contract | $1,400,000 | MRED MLS |
| 23 Apr, 2021 | Listed for sale | $1,400,000 | MRED MLS |
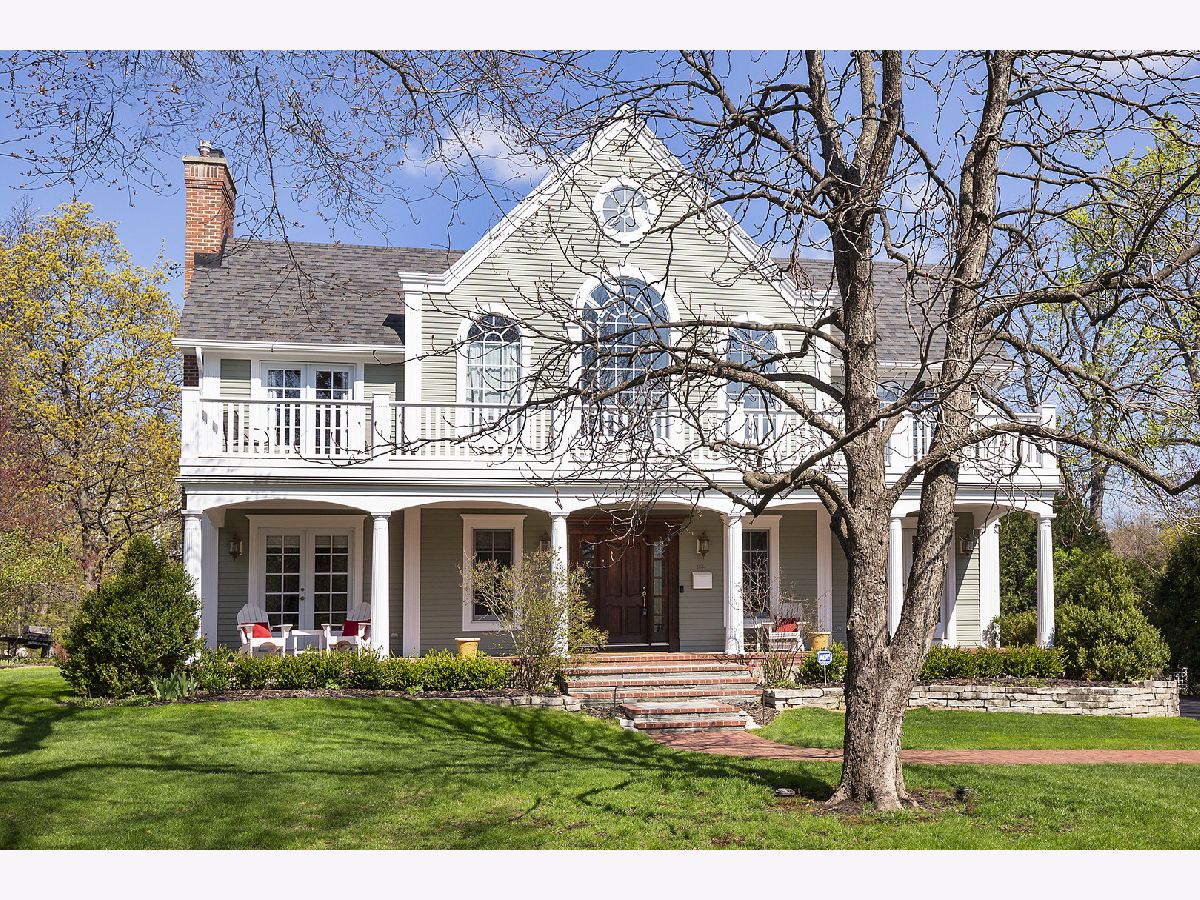
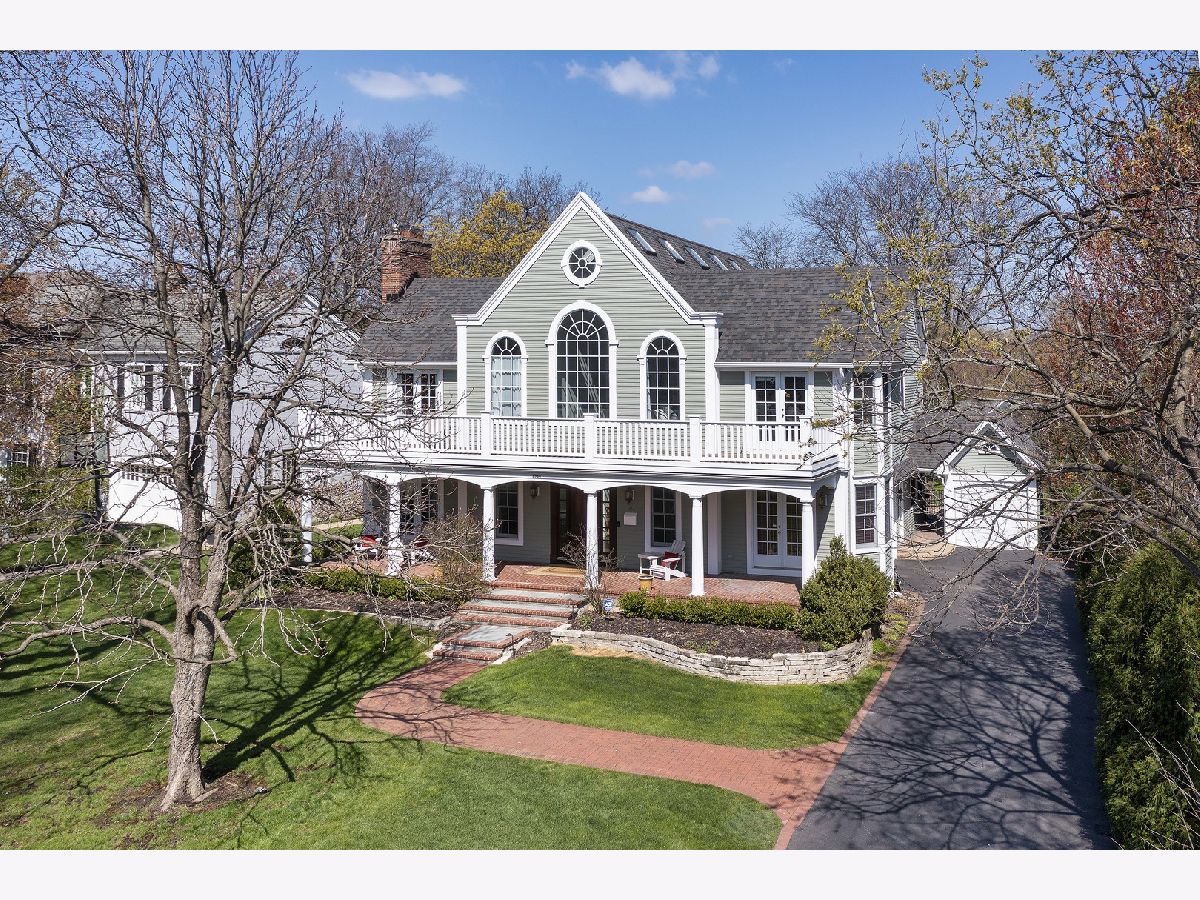
Room Specifics
Total Bedrooms: 5
Bedrooms Above Ground: 5
Bedrooms Below Ground: 0
Dimensions: —
Floor Type: Carpet
Dimensions: —
Floor Type: Carpet
Dimensions: —
Floor Type: Carpet
Dimensions: —
Floor Type: —
Full Bathrooms: 6
Bathroom Amenities: Whirlpool,Separate Shower,Steam Shower,Double Sink
Bathroom in Basement: 1
Rooms: Balcony/Porch/Lanai,Bedroom 5,Enclosed Porch,Game Room,Office,Pantry,Play Room,Recreation Room,Storage,Walk In Closet
Basement Description: Finished,Crawl
Other Specifics
| 3 | |
| Concrete Perimeter | |
| Asphalt | |
| Balcony, Patio, Porch, Porch Screened, Invisible Fence | |
| — | |
| 96X227X74X225 | |
| — | |
| Full | |
| Vaulted/Cathedral Ceilings, Skylight(s), Bar-Wet, Hardwood Floors, First Floor Full Bath, Walk-In Closet(s), Ceiling - 10 Foot, Open Floorplan, Some Carpeting, Separate Dining Room | |
| Dishwasher, High End Refrigerator, Washer, Dryer, Disposal, Cooktop, Built-In Oven, Gas Cooktop, Range Hood | |
| Not in DB | |
| — | |
| — | |
| — | |
| Gas Log |
Tax History
| Year | Property Taxes |
|---|---|
| 2021 | $26,109 |
Contact Agent
Nearby Similar Homes
Nearby Sold Comparables
Contact Agent
Listing Provided By
Berkshire Hathaway HomeServices Chicago

