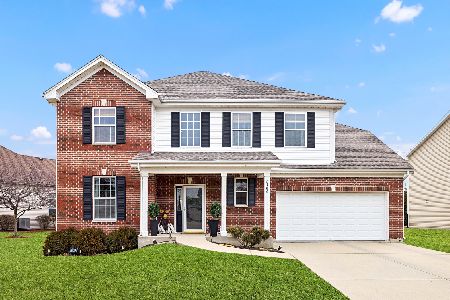1334 Rosemary Drive, Bolingbrook, Illinois 60490
$330,500
|
Sold
|
|
| Status: | Closed |
| Sqft: | 0 |
| Cost/Sqft: | — |
| Beds: | 4 |
| Baths: | 4 |
| Year Built: | 2001 |
| Property Taxes: | $9,311 |
| Days On Market: | 3612 |
| Lot Size: | 0,00 |
Description
Impressive 5 Bedroom home in a beautiful neighborhood! Open and expansive floor plan. Curved staircase upon entry in gracious foyer flows into living room and dining room. Incredible architectural detail with stunning arches, crown molding, vaulted ceilings, and Brazilian cherry hardwood floors. Massive kitchen includes ample counter space with 42" maple cabinetry, island, breakfast bar, and room for breakfast table! Access the patio through the Kitchen's glass sliding doors. Kitchen overlooks gorgeous family room and features tons of windows gracing this home with ample natural light. Remarkable master suite with large walk-in closet and bathroom. Great size bedrooms. Additional large recreation room in basement with an extra storage room is simply ideal. Amazing outdoor space. 3 car garage!
Property Specifics
| Single Family | |
| — | |
| — | |
| 2001 | |
| Full | |
| WEXFORD | |
| No | |
| 0 |
| Will | |
| Foxridge Farms | |
| 20 / Monthly | |
| Other | |
| Lake Michigan | |
| Public Sewer | |
| 09190906 | |
| 0701352100050000 |
Nearby Schools
| NAME: | DISTRICT: | DISTANCE: | |
|---|---|---|---|
|
Grade School
Liberty Elementary School |
202 | — | |
|
Middle School
John F Kennedy Middle School |
202 | Not in DB | |
|
High School
Plainfield East High School |
202 | Not in DB | |
Property History
| DATE: | EVENT: | PRICE: | SOURCE: |
|---|---|---|---|
| 20 Aug, 2010 | Sold | $298,000 | MRED MLS |
| 17 Jun, 2010 | Under contract | $319,999 | MRED MLS |
| — | Last price change | $324,999 | MRED MLS |
| 1 Aug, 2009 | Listed for sale | $339,000 | MRED MLS |
| 30 Jun, 2016 | Sold | $330,500 | MRED MLS |
| 4 Jun, 2016 | Under contract | $349,900 | MRED MLS |
| — | Last price change | $364,900 | MRED MLS |
| 11 Apr, 2016 | Listed for sale | $364,900 | MRED MLS |
Room Specifics
Total Bedrooms: 5
Bedrooms Above Ground: 4
Bedrooms Below Ground: 1
Dimensions: —
Floor Type: Carpet
Dimensions: —
Floor Type: Carpet
Dimensions: —
Floor Type: Carpet
Dimensions: —
Floor Type: —
Full Bathrooms: 4
Bathroom Amenities: Separate Shower,Double Sink
Bathroom in Basement: 1
Rooms: Bedroom 5,Office,Recreation Room,Storage,Walk In Closet
Basement Description: Finished
Other Specifics
| 3 | |
| Concrete Perimeter | |
| Asphalt | |
| Patio | |
| Landscaped | |
| 75 X 120 | |
| Unfinished | |
| Full | |
| Vaulted/Cathedral Ceilings | |
| Range, Microwave, Dishwasher, Refrigerator, Freezer, Washer, Dryer, Disposal | |
| Not in DB | |
| Sidewalks, Street Lights, Street Paved | |
| — | |
| — | |
| Attached Fireplace Doors/Screen, Gas Log, Heatilator |
Tax History
| Year | Property Taxes |
|---|---|
| 2010 | $8,019 |
| 2016 | $9,311 |
Contact Agent
Nearby Similar Homes
Nearby Sold Comparables
Contact Agent
Listing Provided By
Jameson Sotheby's Intl Realty








