13340 Valley View Drive, Homer Glen, Illinois 60491
$645,000
|
Sold
|
|
| Status: | Closed |
| Sqft: | 5,848 |
| Cost/Sqft: | $113 |
| Beds: | 6 |
| Baths: | 5 |
| Year Built: | 2005 |
| Property Taxes: | $14,217 |
| Days On Market: | 2086 |
| Lot Size: | 1,22 |
Description
You will love the lot! With room to roam in this spacious custom built 2 story home with 4 bedrooms on the second floor, a main floor bedroom for guests or an office with private bath, finished walkout basement featuring a huge rec room with kitchenette and additional bedroom and adjoining full bath, the main floor features an open floor plan, 2 fireplaces, gourmet kitchen with maple cabinets. Natural Brazilian cherry floors throughout The main floor bedroom suite with full bath would also be perfect for your office. The second floor has the master suite and 3 additional bedrooms, and a laundry. The heated attached 3 car+ garage has an entrance to a mudroom and also an enclosed stairway to the basement. no details were spared in the construction of this fine home. and best of all if you love nature, it sits on a fully landscaped 1.22-acre lot with a beautiful outdoor living area featuring large paver brick patio with gazebo and fire pit.
Property Specifics
| Single Family | |
| — | |
| — | |
| 2005 | |
| Full,Walkout | |
| — | |
| No | |
| 1.22 |
| Will | |
| Hidden Valley Estates | |
| 0 / Not Applicable | |
| None | |
| Lake Michigan | |
| Public Sewer | |
| 10718333 | |
| 1605231010160000 |
Property History
| DATE: | EVENT: | PRICE: | SOURCE: |
|---|---|---|---|
| 23 Dec, 2020 | Sold | $645,000 | MRED MLS |
| 11 Nov, 2020 | Under contract | $659,995 | MRED MLS |
| — | Last price change | $699,500 | MRED MLS |
| 18 May, 2020 | Listed for sale | $699,500 | MRED MLS |
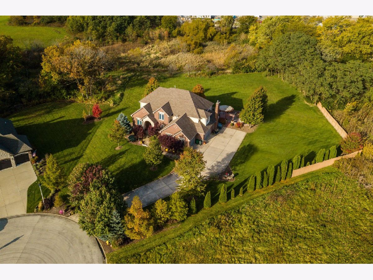



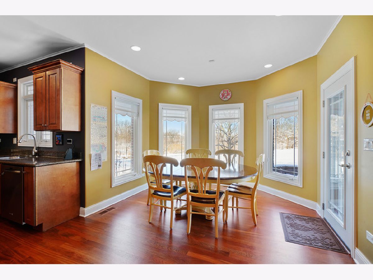
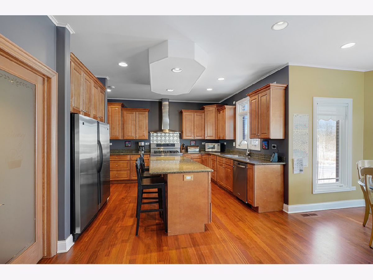
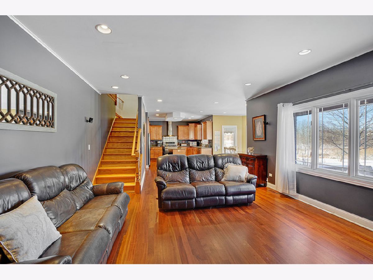
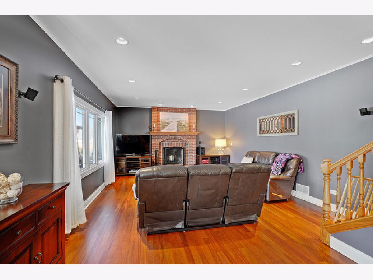
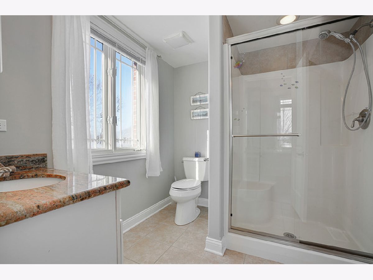
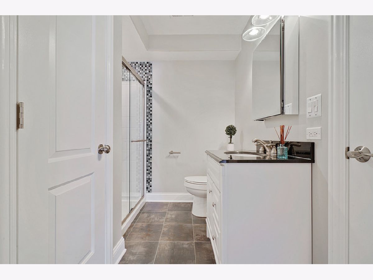
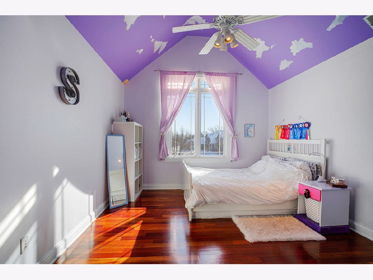
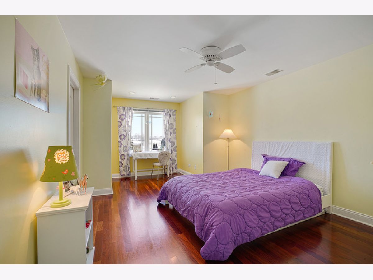

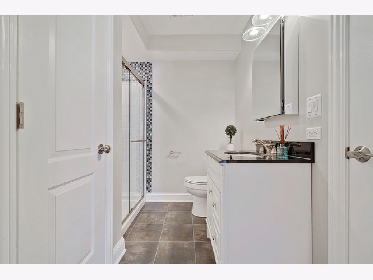
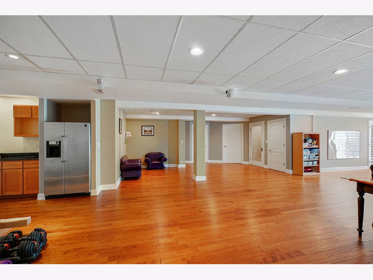
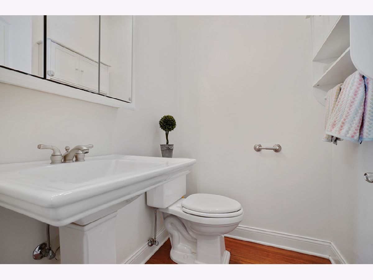
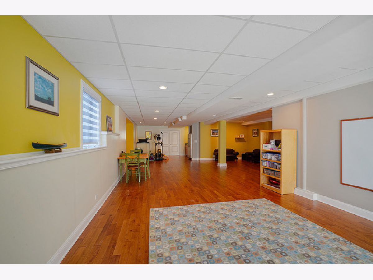
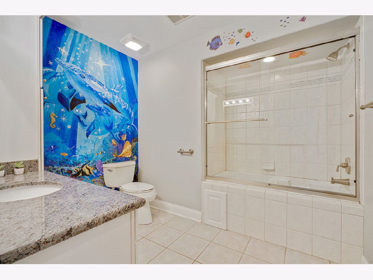
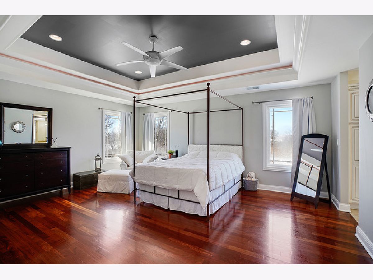
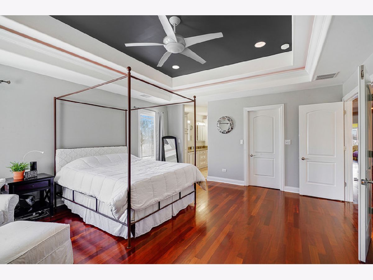
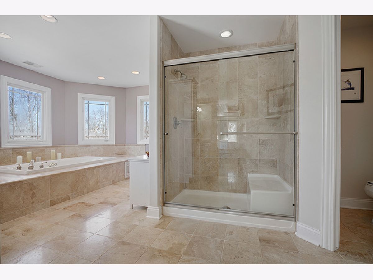
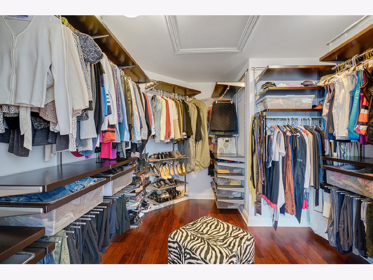
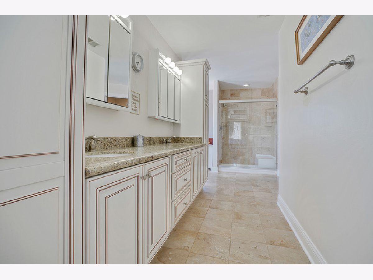
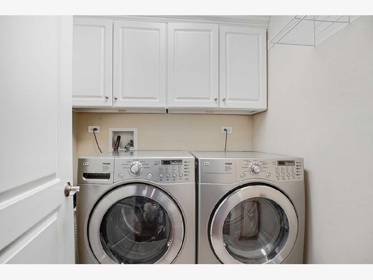
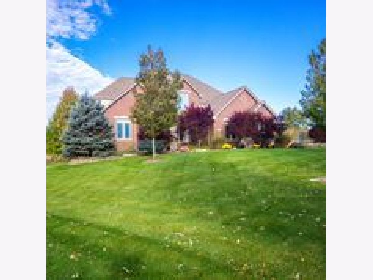
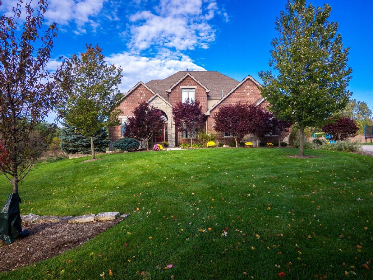
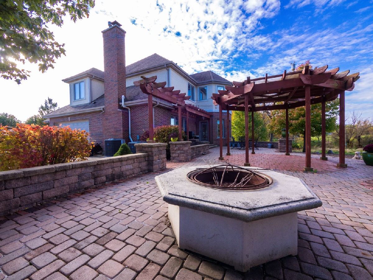
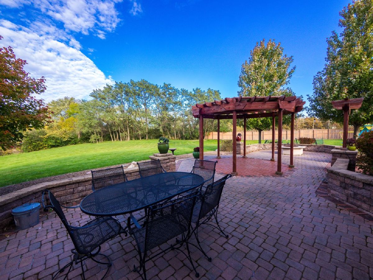
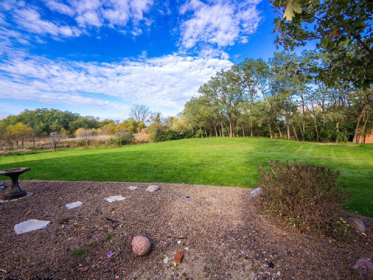
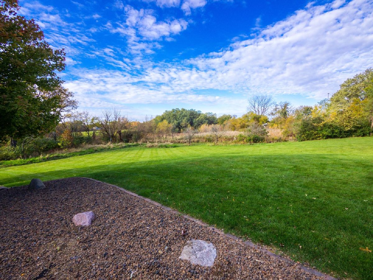
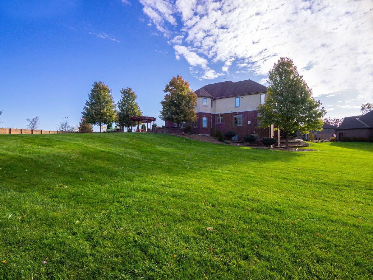
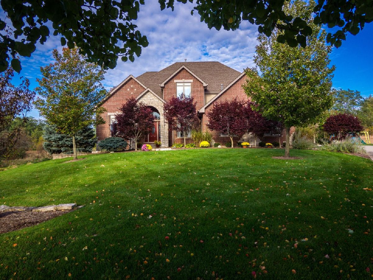
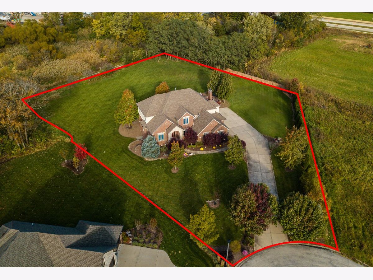
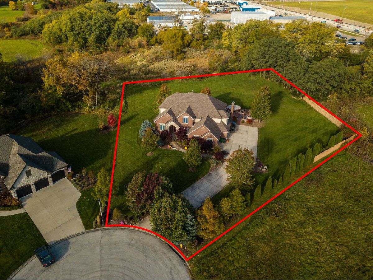
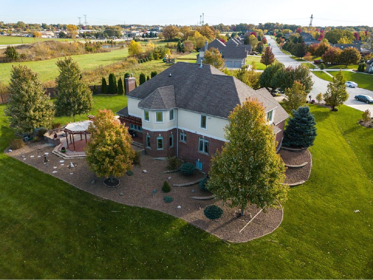
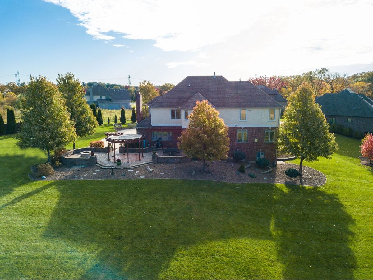
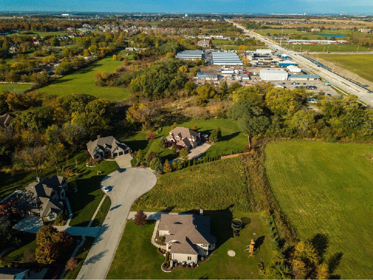
Room Specifics
Total Bedrooms: 6
Bedrooms Above Ground: 6
Bedrooms Below Ground: 0
Dimensions: —
Floor Type: Carpet
Dimensions: —
Floor Type: Carpet
Dimensions: —
Floor Type: Carpet
Dimensions: —
Floor Type: —
Dimensions: —
Floor Type: —
Full Bathrooms: 5
Bathroom Amenities: Whirlpool,Separate Shower,Double Sink
Bathroom in Basement: 1
Rooms: Bedroom 5,Eating Area,Bedroom 6,Kitchen,Recreation Room,Breakfast Room
Basement Description: Finished,Exterior Access
Other Specifics
| 3 | |
| Concrete Perimeter | |
| Concrete | |
| Deck | |
| Cul-De-Sac,Irregular Lot,Wooded | |
| 179X212X197X263X66 | |
| Unfinished | |
| Full | |
| Vaulted/Cathedral Ceilings, Hardwood Floors, First Floor Bedroom | |
| Range, Dishwasher, Refrigerator, Freezer | |
| Not in DB | |
| Curbs, Sidewalks, Street Lights, Street Paved | |
| — | |
| — | |
| Wood Burning, Attached Fireplace Doors/Screen, Gas Log, Gas Starter |
Tax History
| Year | Property Taxes |
|---|---|
| 2020 | $14,217 |
Contact Agent
Nearby Similar Homes
Nearby Sold Comparables
Contact Agent
Listing Provided By
RE/MAX Synergy



