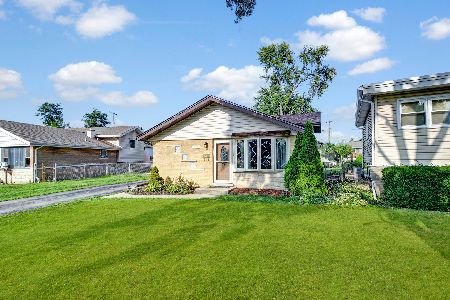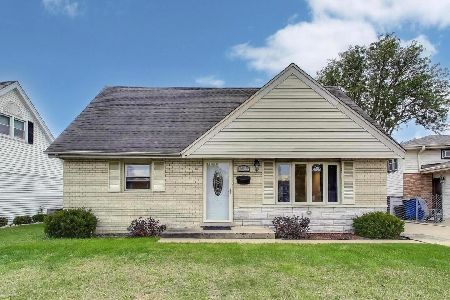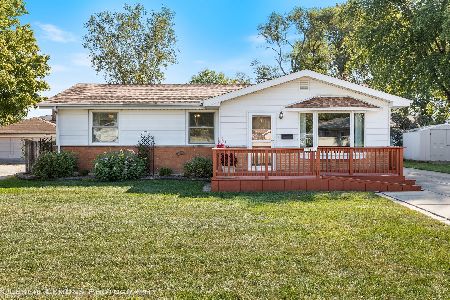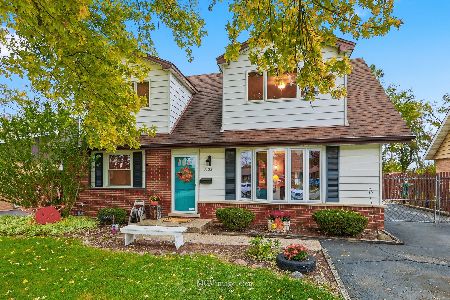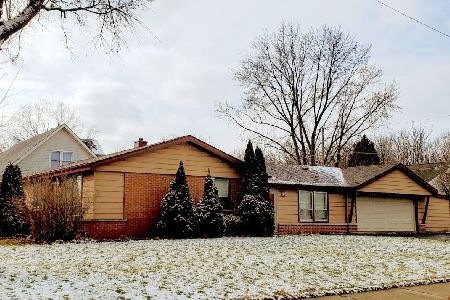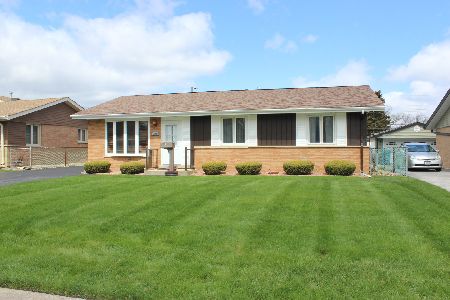13345 Central Avenue, Crestwood, Illinois 60418
$194,900
|
Sold
|
|
| Status: | Closed |
| Sqft: | 0 |
| Cost/Sqft: | — |
| Beds: | 4 |
| Baths: | 2 |
| Year Built: | 1963 |
| Property Taxes: | $3,113 |
| Days On Market: | 2098 |
| Lot Size: | 0,14 |
Description
You will be impressed from the moment you walk into this beautifully updated home with amazing location and views of acres of forest preserves. This incredible home features 4 bedrooms, 2 remodeled baths, gleaming hardwood floors and beautiful updates throughout. Wall removed to create an open floor plan design. Spacious newer remodeled kitchen with custom Shaker maple cabinets, pendant lighting, and center island...just perfect for entertaining! Recently completely remodeled 2nd floor (2018) with full bath. All six panel oak doors and tasteful decor throughout. Newer roof in 2015, complete tear off. All windows have been replaced. Tappan 90 % efficiency furnace. Professionally landscaped and features many perennials, allowing you to enjoy beautiful colors throughout the seasons. Spacious fully fenced yard. Close to shopping, parks, and schools. Includes 13 month platinum home warranty! A must see!
Property Specifics
| Single Family | |
| — | |
| Cape Cod | |
| 1963 | |
| None | |
| CAPE COD DEUXE | |
| No | |
| 0.14 |
| Cook | |
| — | |
| 0 / Not Applicable | |
| None | |
| Lake Michigan | |
| Public Sewer | |
| 10643596 | |
| 24333090020000 |
Property History
| DATE: | EVENT: | PRICE: | SOURCE: |
|---|---|---|---|
| 16 May, 2008 | Sold | $152,000 | MRED MLS |
| 28 Mar, 2008 | Under contract | $149,900 | MRED MLS |
| 24 Mar, 2008 | Listed for sale | $149,900 | MRED MLS |
| 20 Mar, 2020 | Sold | $194,900 | MRED MLS |
| 24 Feb, 2020 | Under contract | $189,000 | MRED MLS |
| 21 Feb, 2020 | Listed for sale | $189,000 | MRED MLS |
Room Specifics
Total Bedrooms: 4
Bedrooms Above Ground: 4
Bedrooms Below Ground: 0
Dimensions: —
Floor Type: Other
Dimensions: —
Floor Type: Hardwood
Dimensions: —
Floor Type: Hardwood
Full Bathrooms: 2
Bathroom Amenities: Separate Shower
Bathroom in Basement: 0
Rooms: No additional rooms
Basement Description: Crawl
Other Specifics
| 1 | |
| Concrete Perimeter | |
| Side Drive | |
| — | |
| Forest Preserve Adjacent | |
| 55X112 | |
| — | |
| None | |
| First Floor Bedroom | |
| Range, Microwave, Dishwasher, Refrigerator, Washer, Dryer | |
| Not in DB | |
| Park, Sidewalks, Street Lights, Street Paved, Other | |
| — | |
| — | |
| — |
Tax History
| Year | Property Taxes |
|---|---|
| 2008 | $1,281 |
| 2020 | $3,113 |
Contact Agent
Nearby Similar Homes
Nearby Sold Comparables
Contact Agent
Listing Provided By
RE/MAX 1st Service

