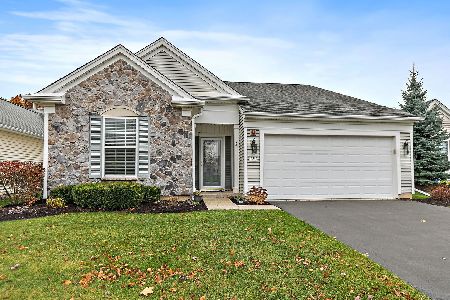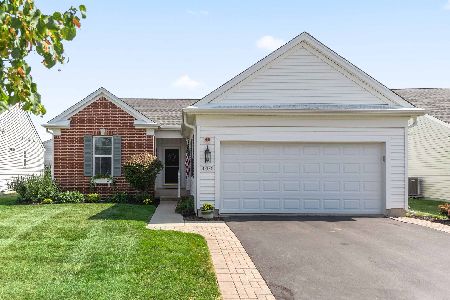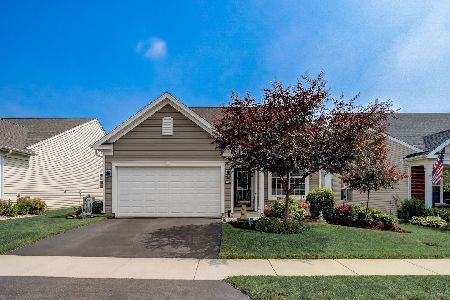13345 Meadowlark Lane, Huntley, Illinois 60142
$224,900
|
Sold
|
|
| Status: | Closed |
| Sqft: | 1,389 |
| Cost/Sqft: | $162 |
| Beds: | 2 |
| Baths: | 2 |
| Year Built: | 2011 |
| Property Taxes: | $3,776 |
| Days On Market: | 2370 |
| Lot Size: | 0,13 |
Description
Stunning Journey model in the Kane county side of Del Webb's Sun City community. Over 1300 SQ FT! Gleaming hardwood floors throughout the foyer, living room and dining room. Crown and cove moldings throughout. Eat-in kitchen with 42" maple cabinets, granite counters, stainless steel appliance and a under-cabinet lighting. Bright and airy living room and dining room that would be great for entertaining. Enjoy cooler nights with the gas fireplace. Large master bedroom with HUGE walk-in closet and beautiful master bathroom. Both front patio and back patio are brick pavers and backyard complimented with vinyl privacy fence. Extended garage has tons of storage and attic fan making storage in attic safe for belongings! Enjoy all that this over 55 community has to offer including indoor and outdoor pool, tennis courts, clubs, workshops, concerts and more!
Property Specifics
| Single Family | |
| — | |
| Ranch | |
| 2011 | |
| None | |
| JOURNEY | |
| No | |
| 0.13 |
| Kane | |
| Del Webb Sun City | |
| 127 / Monthly | |
| Clubhouse,Exercise Facilities,Pool,Other | |
| Public | |
| Public Sewer | |
| 10398889 | |
| 0207285025 |
Nearby Schools
| NAME: | DISTRICT: | DISTANCE: | |
|---|---|---|---|
|
Grade School
Leggee Elementary School |
158 | — | |
|
Middle School
Marlowe Middle School |
158 | Not in DB | |
|
High School
Huntley High School |
158 | Not in DB | |
Property History
| DATE: | EVENT: | PRICE: | SOURCE: |
|---|---|---|---|
| 15 Jun, 2012 | Sold | $172,000 | MRED MLS |
| 13 May, 2012 | Under contract | $175,000 | MRED MLS |
| — | Last price change | $185,000 | MRED MLS |
| 18 Feb, 2012 | Listed for sale | $185,000 | MRED MLS |
| 24 Jul, 2014 | Sold | $175,000 | MRED MLS |
| 13 May, 2014 | Under contract | $179,900 | MRED MLS |
| 25 Apr, 2014 | Listed for sale | $179,900 | MRED MLS |
| 22 Jul, 2019 | Sold | $224,900 | MRED MLS |
| 2 Jun, 2019 | Under contract | $224,900 | MRED MLS |
| 31 May, 2019 | Listed for sale | $224,900 | MRED MLS |
Room Specifics
Total Bedrooms: 2
Bedrooms Above Ground: 2
Bedrooms Below Ground: 0
Dimensions: —
Floor Type: Carpet
Full Bathrooms: 2
Bathroom Amenities: Double Sink
Bathroom in Basement: 0
Rooms: Breakfast Room,Great Room
Basement Description: None
Other Specifics
| 2 | |
| Concrete Perimeter | |
| Asphalt | |
| — | |
| — | |
| 47X110 | |
| — | |
| Full | |
| Hardwood Floors, First Floor Bedroom, First Floor Full Bath | |
| Range, Microwave, Dishwasher, Disposal | |
| Not in DB | |
| Clubhouse, Pool, Tennis Courts, Sidewalks | |
| — | |
| — | |
| Gas Log, Gas Starter |
Tax History
| Year | Property Taxes |
|---|---|
| 2014 | $3,634 |
| 2019 | $3,776 |
Contact Agent
Nearby Similar Homes
Nearby Sold Comparables
Contact Agent
Listing Provided By
Baird & Warner








