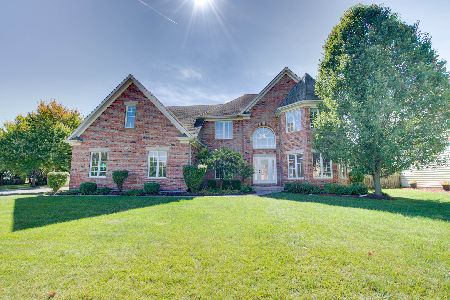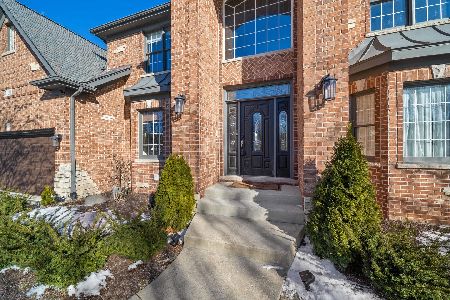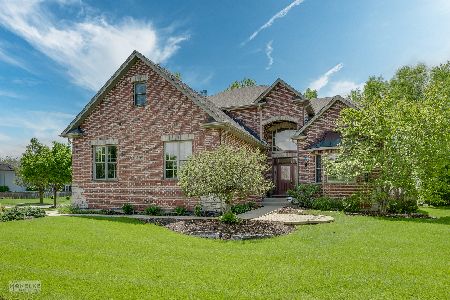13348 Blakely Drive, Plainfield, Illinois 60585
$447,000
|
Sold
|
|
| Status: | Closed |
| Sqft: | 2,888 |
| Cost/Sqft: | $150 |
| Beds: | 4 |
| Baths: | 3 |
| Year Built: | 2006 |
| Property Taxes: | $10,380 |
| Days On Market: | 1672 |
| Lot Size: | 0,36 |
Description
NOTE" Multiple Offers received. All submissions of offers must be received by 4:00pm Monday***ACCLAIMED PLAINFIELD NORTH HIGH SCHOOL*Impeccable Prairie Ponds 2 story traditional home*Beautiful corner lot offers plenty of yard space for entertaining and games*Bright and open foyer with gleaming hardwood floors invites you into the 1st floor with 9'ceilings*Separate formal living room with pocket doors to the family room for expanded entertaining and separate dining conveniently located for family gatherings*Gourmet kitchen with plenty of cabinets and counter space, granite counter tops, ceramic tile backsplash, pantry closet, recessed lighting, island, Reverse Osmosis drinking H2o and hardwood flooring*Breakfast area adjacent to kitchen with door to huge paver brick patio for entertaining*Family room features a wall of windows, ceiling fan, custom marble gas fireplace surround with mantle and custom cabinets*1st floor also features private den/office*Updated powder room*Upgraded oak railings lead you to the 2nd level with the huge master bedroom, volume ceiling, walk-in-closet and ensuite full bath with double sinks, separate shower and whirlpool bath*The master bedroom also has a separate sitting room*3 other generous size bedrooms, 2 with walk-in-closets*Hall bath has double sink vanity and tub/shower*The 9' deep pour basement is left up to your imagination with a rough-in for the future bath*Other features include 3 car side load garage, lawn sprinkler system, back up sump pump battery and an invisible fence for your pets*
Property Specifics
| Single Family | |
| — | |
| Traditional | |
| 2006 | |
| Full | |
| ST ANDREW | |
| No | |
| 0.36 |
| Will | |
| Prairie Ponds | |
| 460 / Annual | |
| None | |
| Public | |
| Public Sewer | |
| 11142888 | |
| 0701314100110000 |
Nearby Schools
| NAME: | DISTRICT: | DISTANCE: | |
|---|---|---|---|
|
Grade School
Walkers Grove Elementary School |
202 | — | |
|
Middle School
Ira Jones Middle School |
202 | Not in DB | |
|
High School
Plainfield North High School |
202 | Not in DB | |
Property History
| DATE: | EVENT: | PRICE: | SOURCE: |
|---|---|---|---|
| 15 May, 2015 | Sold | $340,000 | MRED MLS |
| 19 Mar, 2015 | Under contract | $350,000 | MRED MLS |
| — | Last price change | $364,900 | MRED MLS |
| 29 Nov, 2014 | Listed for sale | $364,900 | MRED MLS |
| 19 Jul, 2019 | Sold | $380,000 | MRED MLS |
| 21 Jun, 2019 | Under contract | $390,000 | MRED MLS |
| 6 Jun, 2019 | Listed for sale | $390,000 | MRED MLS |
| 13 Aug, 2021 | Sold | $447,000 | MRED MLS |
| 8 Jul, 2021 | Under contract | $432,000 | MRED MLS |
| 2 Jul, 2021 | Listed for sale | $432,000 | MRED MLS |
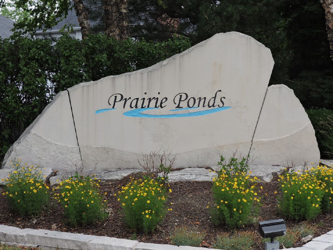
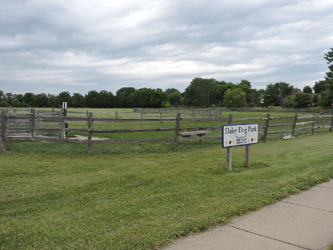
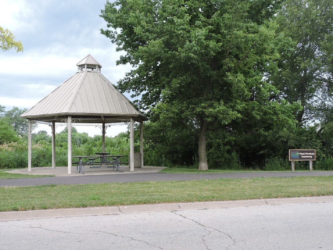
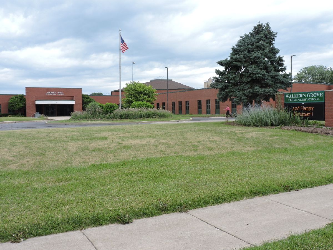
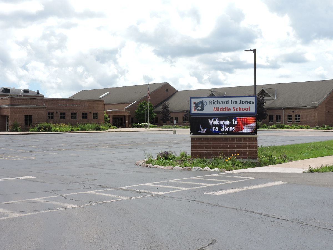
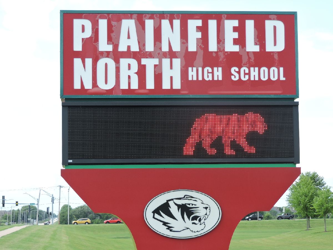
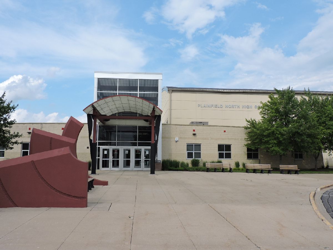
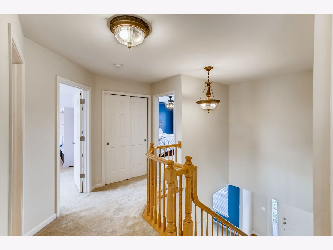
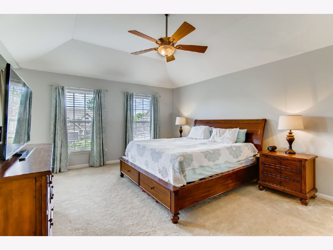
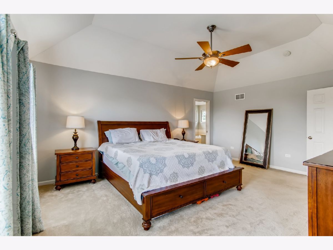
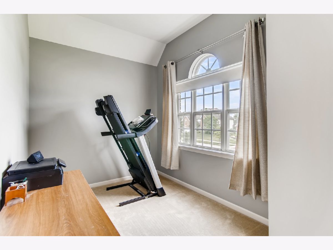

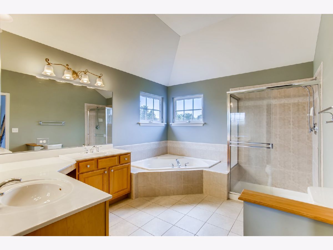
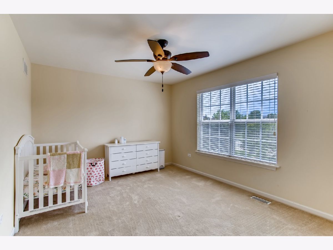
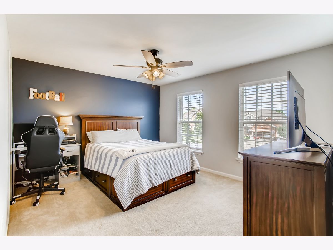
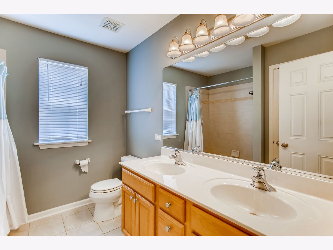
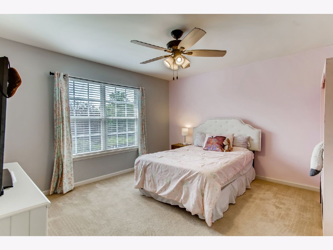
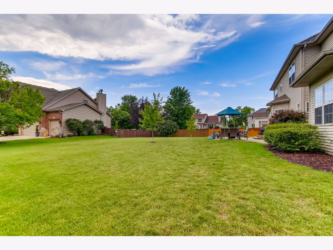
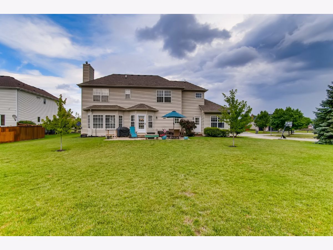
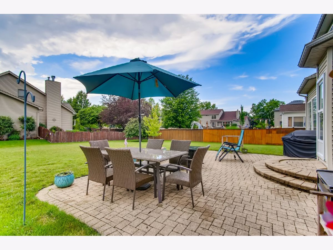
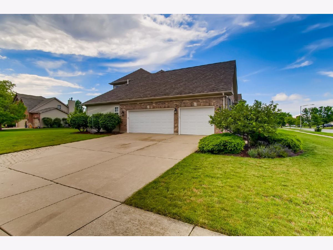
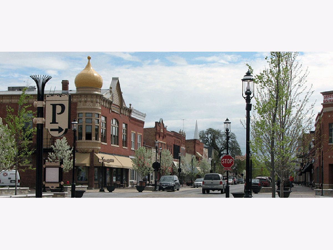

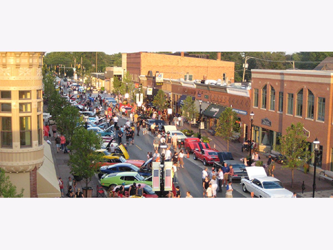
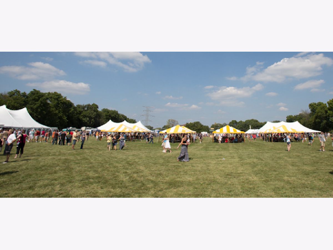
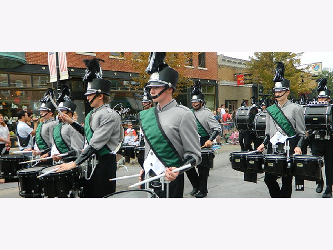
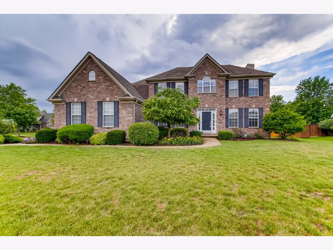
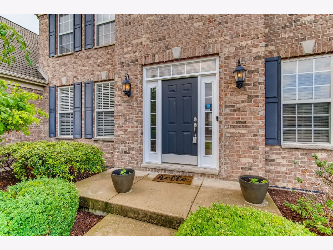
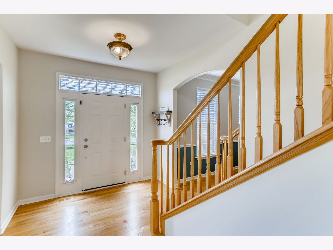
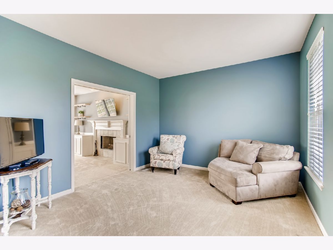
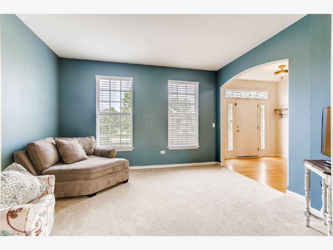
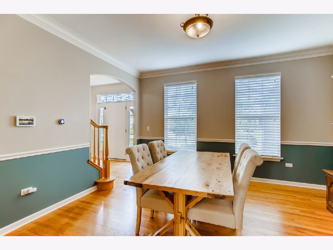
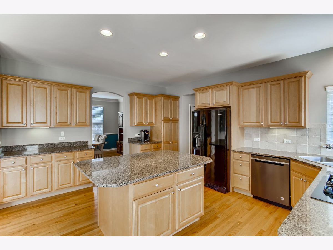
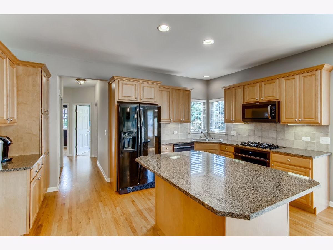
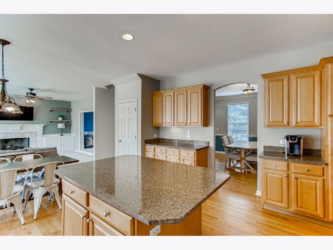
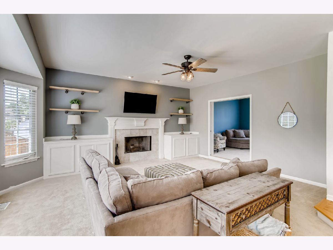
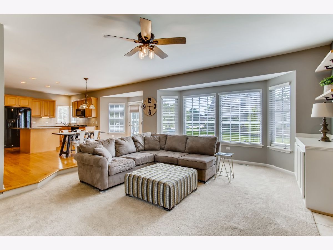
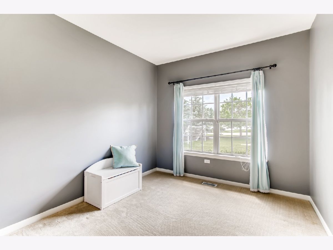
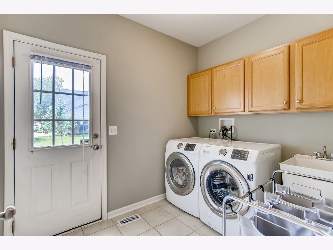
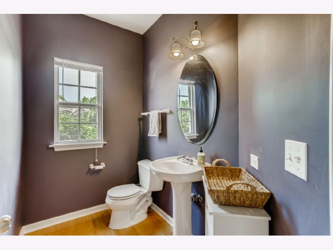
Room Specifics
Total Bedrooms: 4
Bedrooms Above Ground: 4
Bedrooms Below Ground: 0
Dimensions: —
Floor Type: Carpet
Dimensions: —
Floor Type: Carpet
Dimensions: —
Floor Type: Carpet
Full Bathrooms: 3
Bathroom Amenities: Whirlpool,Double Sink
Bathroom in Basement: 0
Rooms: Eating Area,Foyer,Office,Sitting Room,Walk In Closet
Basement Description: Unfinished,Bathroom Rough-In
Other Specifics
| 3 | |
| Concrete Perimeter | |
| Concrete | |
| Brick Paver Patio, Storms/Screens, Invisible Fence | |
| Corner Lot,Landscaped | |
| 145X108 | |
| Unfinished | |
| Full | |
| Vaulted/Cathedral Ceilings, Hardwood Floors, First Floor Laundry | |
| Range, Microwave, Dishwasher, Refrigerator, Washer, Dryer, Disposal, Gas Oven | |
| Not in DB | |
| Park, Curbs, Sidewalks, Street Lights, Street Paved | |
| — | |
| — | |
| Wood Burning, Gas Log, Gas Starter |
Tax History
| Year | Property Taxes |
|---|---|
| 2015 | $9,901 |
| 2019 | $10,380 |
Contact Agent
Nearby Similar Homes
Nearby Sold Comparables
Contact Agent
Listing Provided By
d'aprile properties

