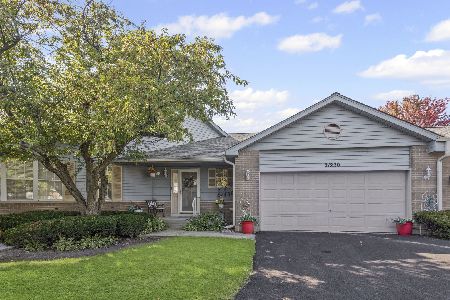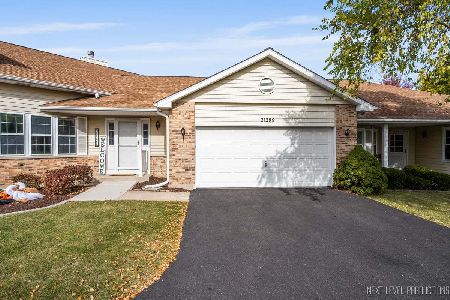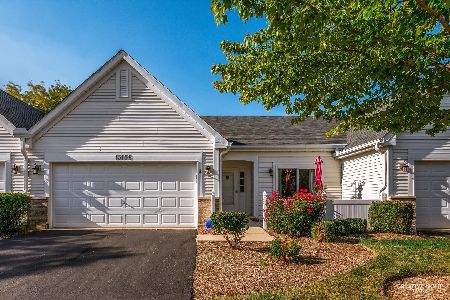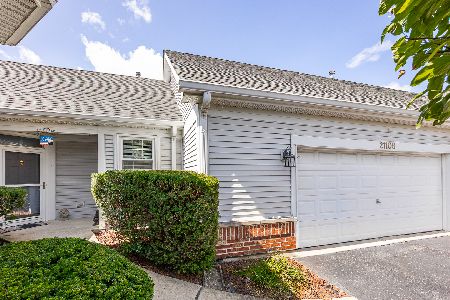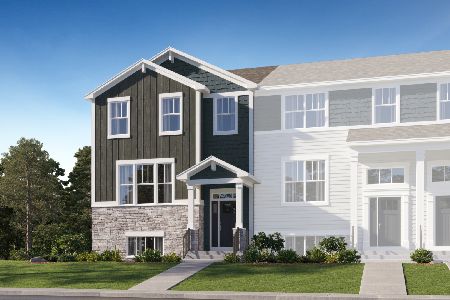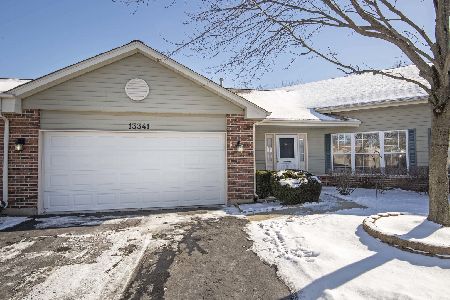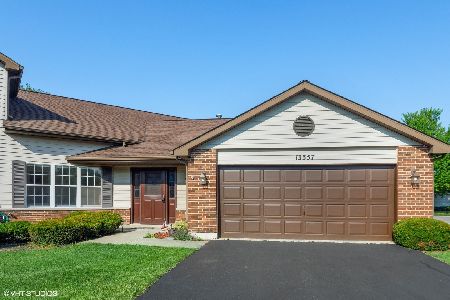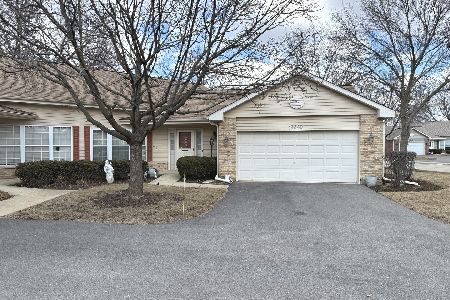13348 Red Cedar Lane, Plainfield, Illinois 60544
$227,000
|
Sold
|
|
| Status: | Closed |
| Sqft: | 1,511 |
| Cost/Sqft: | $155 |
| Beds: | 2 |
| Baths: | 2 |
| Year Built: | 1995 |
| Property Taxes: | $2,874 |
| Days On Market: | 2305 |
| Lot Size: | 0,00 |
Description
Hard to find END UNIT townhome with unfinished BASEMENT! Located in the Cambridge subdivision with LOW HOA FEES! Home has been recently painted and there is NEWER FLOORING throughout. Great room/dining room is open & perfect for entertaining & offers a NEWER SLIDING GLASS DOOR with built in blinds that lead to patio.The eat in kitchen features wood laminate flooring, white appliances, BAY WINDOW and pull down faucet. Double doors welcome you to the spacious master` with CEILING FAN and 2 CLOSETS-one walk-in. The large master bath has a WALK-IN SHOWER with pull down shower head and grab bars plus a separate tub. The 2nd bedroom with ceiling fan is currently being used as a den and has a full bath adjacent which is perfect for guests. The OPEN STAIRCASE leads to basement for all your storage needs- finish it off for additional living space. ROADS AND ROOFS HAVE BEEN DONE. Carillon 55+ resort style community. 3 pools, tennis courts, activities, exercise room, golf course & restaurant
Property Specifics
| Condos/Townhomes | |
| 1 | |
| — | |
| 1995 | |
| Partial | |
| ALEXANDER | |
| No | |
| — |
| Will | |
| Carillon | |
| 205 / Monthly | |
| Insurance,Security,Clubhouse,Exercise Facilities,Pool,Exterior Maintenance,Lawn Care,Scavenger,Snow Removal | |
| Public | |
| Public Sewer | |
| 10450431 | |
| 1202313790140000 |
Property History
| DATE: | EVENT: | PRICE: | SOURCE: |
|---|---|---|---|
| 27 Sep, 2019 | Sold | $227,000 | MRED MLS |
| 4 Sep, 2019 | Under contract | $233,900 | MRED MLS |
| — | Last price change | $239,900 | MRED MLS |
| 17 Jul, 2019 | Listed for sale | $239,900 | MRED MLS |
Room Specifics
Total Bedrooms: 2
Bedrooms Above Ground: 2
Bedrooms Below Ground: 0
Dimensions: —
Floor Type: Carpet
Full Bathrooms: 2
Bathroom Amenities: Separate Shower
Bathroom in Basement: 0
Rooms: Breakfast Room
Basement Description: Unfinished
Other Specifics
| 2 | |
| Concrete Perimeter | |
| Asphalt | |
| Patio, End Unit | |
| Irregular Lot | |
| 0 | |
| — | |
| Full | |
| Wood Laminate Floors, Solar Tubes/Light Tubes, First Floor Bedroom, First Floor Laundry, First Floor Full Bath, Walk-In Closet(s) | |
| Range, Microwave, Dishwasher, Refrigerator, Washer, Dryer, Disposal | |
| Not in DB | |
| — | |
| — | |
| Exercise Room, Golf Course, On Site Manager/Engineer, Indoor Pool, Pool, Restaurant, Tennis Court(s) | |
| — |
Tax History
| Year | Property Taxes |
|---|---|
| 2019 | $2,874 |
Contact Agent
Nearby Similar Homes
Nearby Sold Comparables
Contact Agent
Listing Provided By
Charles Rutenberg Realty of IL

