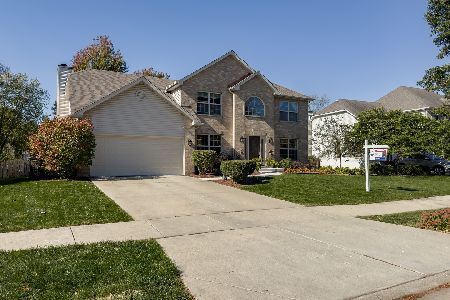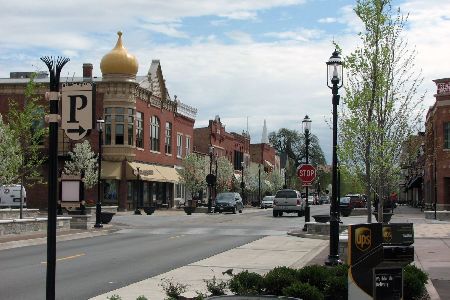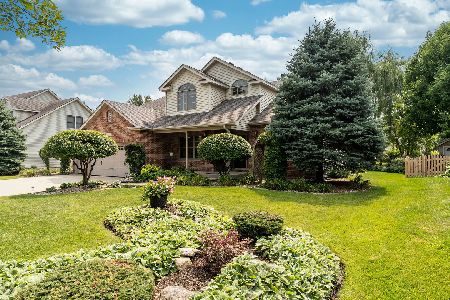13348 Vicarage Drive, Plainfield, Illinois 60585
$345,000
|
Sold
|
|
| Status: | Closed |
| Sqft: | 2,516 |
| Cost/Sqft: | $141 |
| Beds: | 4 |
| Baths: | 4 |
| Year Built: | 2000 |
| Property Taxes: | $8,231 |
| Days On Market: | 2278 |
| Lot Size: | 0,23 |
Description
You will fall in love with this quality built Wilding Point Georgian that is just bursting with upgrades, bonus features, and NEW items!! It features over 3100 Sq Ft of finished living space including the finished basement. If you need a separate main floor office, main level laundry, formal dining room, EXQUISITE NEWLY REMODELED MASTER BATH, 4 bedrooms, 4 bathrooms (2 powder rooms and 2 with bathing facilities), and 2 family rooms, then look no further! You'll ooh and ahh at the master suite with vaulted ceiling, walk-in CALIFORNIA CLOSET, separate step-in shower with overhead spray and handheld shower, an a soaker pedestal tub to luxuriate in! The large professionally landscaped fenced yard has a stamped concrete patio, paver half walls and a sprinkler system with new timer. Additional upgrades include: *Custom built-in shelves in the office *Granite* 9 ft ceilings on the main floor * Custom tray and vaulted ceilings. * Security System * 6 panel doors throughout* Glass display cabinets in the kitchen* Bay Windows * Lots of custom cove molding* NEW CARPETING* NEW DISHWASHER * NEW BOSCH WATER SOFTENER *NEW AIR CONDITIONER * NEW LIGHT FIXTURES. This home is truly move-in ready!
Property Specifics
| Single Family | |
| — | |
| Georgian | |
| 2000 | |
| Partial | |
| GEORGIAN 2-STORY | |
| No | |
| 0.23 |
| Will | |
| Wilding Pointe | |
| 190 / Annual | |
| Other | |
| Lake Michigan | |
| Public Sewer | |
| 10557380 | |
| 0701333050080000 |
Nearby Schools
| NAME: | DISTRICT: | DISTANCE: | |
|---|---|---|---|
|
Grade School
Eagle Pointe Elementary School |
202 | — | |
|
Middle School
Heritage Grove Middle School |
202 | Not in DB | |
|
High School
Plainfield North High School |
202 | Not in DB | |
Property History
| DATE: | EVENT: | PRICE: | SOURCE: |
|---|---|---|---|
| 30 Jan, 2020 | Sold | $345,000 | MRED MLS |
| 17 Dec, 2019 | Under contract | $354,000 | MRED MLS |
| — | Last price change | $359,900 | MRED MLS |
| 23 Oct, 2019 | Listed for sale | $364,900 | MRED MLS |
Room Specifics
Total Bedrooms: 4
Bedrooms Above Ground: 4
Bedrooms Below Ground: 0
Dimensions: —
Floor Type: Carpet
Dimensions: —
Floor Type: Carpet
Dimensions: —
Floor Type: Carpet
Full Bathrooms: 4
Bathroom Amenities: Separate Shower,Soaking Tub
Bathroom in Basement: 1
Rooms: Recreation Room,Office,Family Room
Basement Description: Partially Finished
Other Specifics
| 2 | |
| Concrete Perimeter | |
| Concrete | |
| Patio, Stamped Concrete Patio | |
| Fenced Yard,Landscaped,Mature Trees | |
| 80 X 125 X 81 X 125 | |
| — | |
| Full | |
| Vaulted/Cathedral Ceilings, Skylight(s), Hardwood Floors, First Floor Laundry, Built-in Features, Walk-In Closet(s) | |
| Range, Microwave, Dishwasher, Refrigerator, Washer, Dryer, Stainless Steel Appliance(s), Water Softener Owned | |
| Not in DB | |
| Sidewalks, Street Lights, Street Paved | |
| — | |
| — | |
| Wood Burning, Attached Fireplace Doors/Screen, Gas Log |
Tax History
| Year | Property Taxes |
|---|---|
| 2020 | $8,231 |
Contact Agent
Nearby Similar Homes
Nearby Sold Comparables
Contact Agent
Listing Provided By
Century 21 Pride Realty












