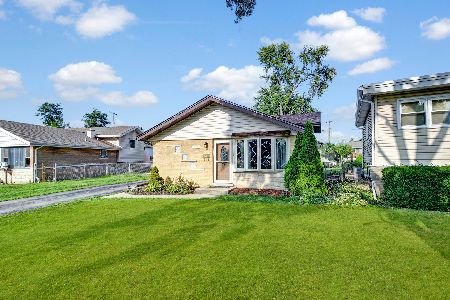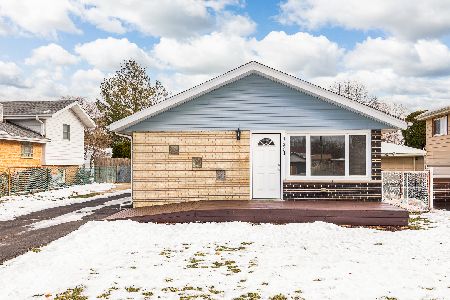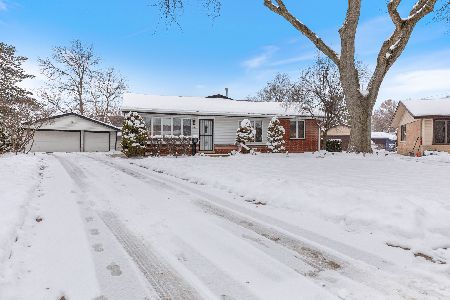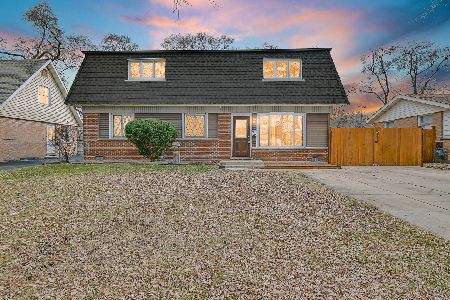13349 Crestwood Drive, Crestwood, Illinois 60418
$230,000
|
Sold
|
|
| Status: | Closed |
| Sqft: | 1,697 |
| Cost/Sqft: | $133 |
| Beds: | 4 |
| Baths: | 2 |
| Year Built: | 1961 |
| Property Taxes: | $4,660 |
| Days On Market: | 1910 |
| Lot Size: | 0,00 |
Description
Beautiful expanded Cape Cod with front and full rear dormers offers 1,700 sq. ft. of living space. Large eat-in kitchen includes brand new stainless steel appliances, new light fixture, 42" oak cabinets, breakfast bar, ceramic tile floor and a pantry closet. The spacious living room has an abundance of natural lighting, hardwood floors and a pass through to the kitchen. The master bedroom is 24' x 12' and has a sliding glass door to balcony overlooking the backyard, it also boasts a 9' x 5' walk-in closet! 2nd floor bath is very spacious and has a whirlpool tub. Bedrooms 3 & 4 are on the main level and have hardwood flooring. Additional features include 1st floor laundry, 2.5 car garage, patio, pool (brand new liner), fenced yard and storage shed. Interior rooms are all freshly painted. Conveniently located close to schools and shopping.
Property Specifics
| Single Family | |
| — | |
| Cape Cod | |
| 1961 | |
| None | |
| — | |
| No | |
| — |
| Cook | |
| Playfield | |
| — / Not Applicable | |
| None | |
| Lake Michigan | |
| Public Sewer | |
| 10858095 | |
| 24333020110000 |
Nearby Schools
| NAME: | DISTRICT: | DISTANCE: | |
|---|---|---|---|
|
Grade School
Nathan Hale Primary School |
130 | — | |
|
Middle School
Nathan Hale Middle School |
130 | Not in DB | |
Property History
| DATE: | EVENT: | PRICE: | SOURCE: |
|---|---|---|---|
| 9 Dec, 2020 | Sold | $230,000 | MRED MLS |
| 7 Nov, 2020 | Under contract | $225,000 | MRED MLS |
| 3 Nov, 2020 | Listed for sale | $225,000 | MRED MLS |
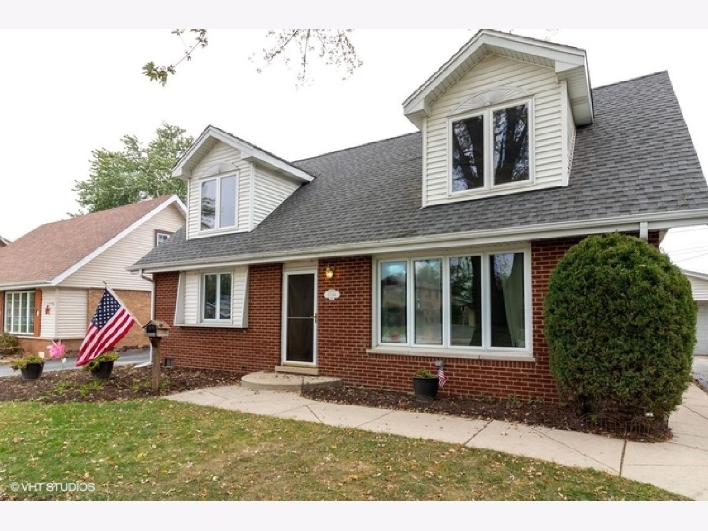
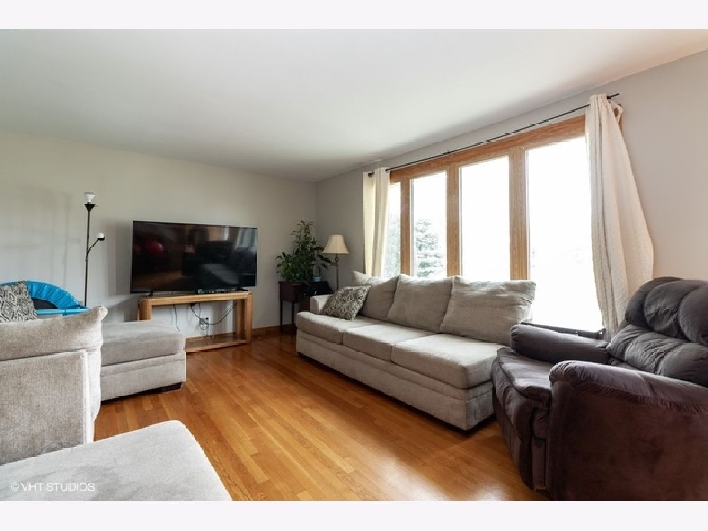
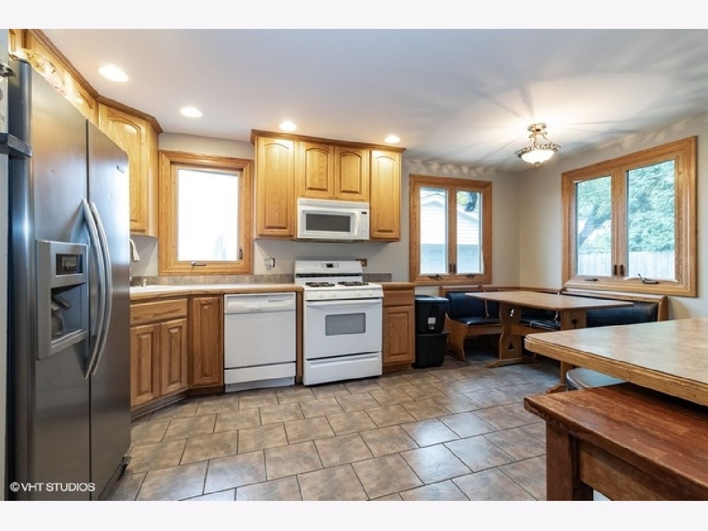
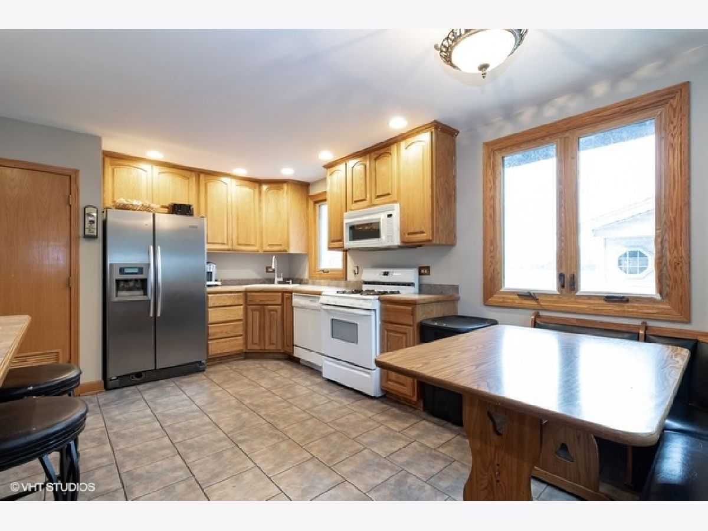
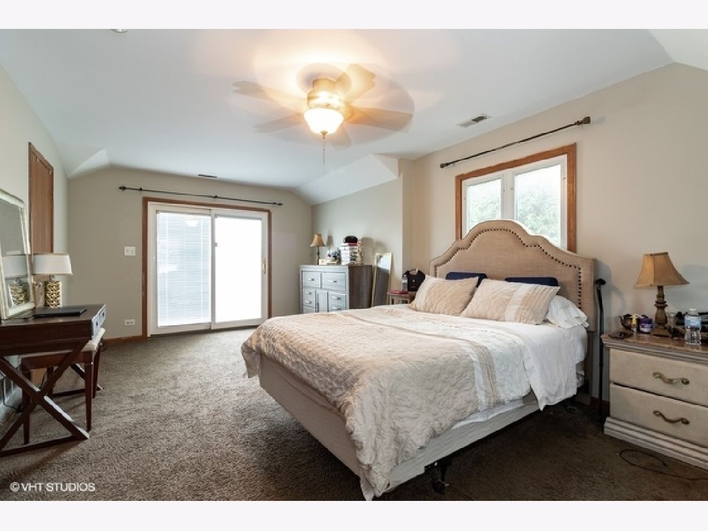
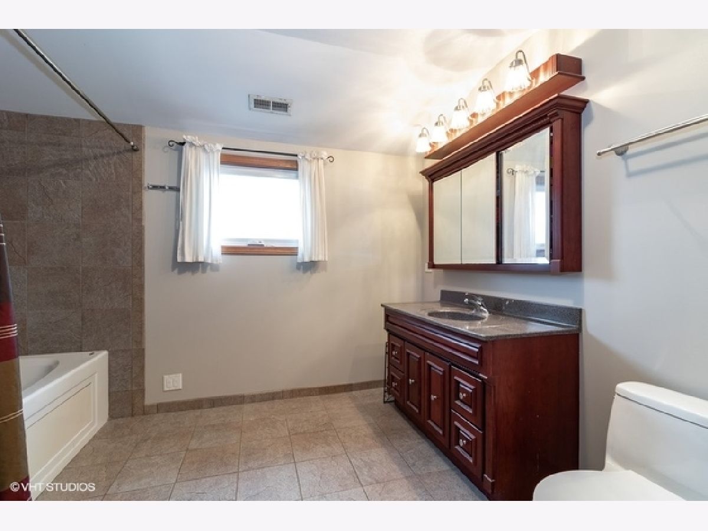
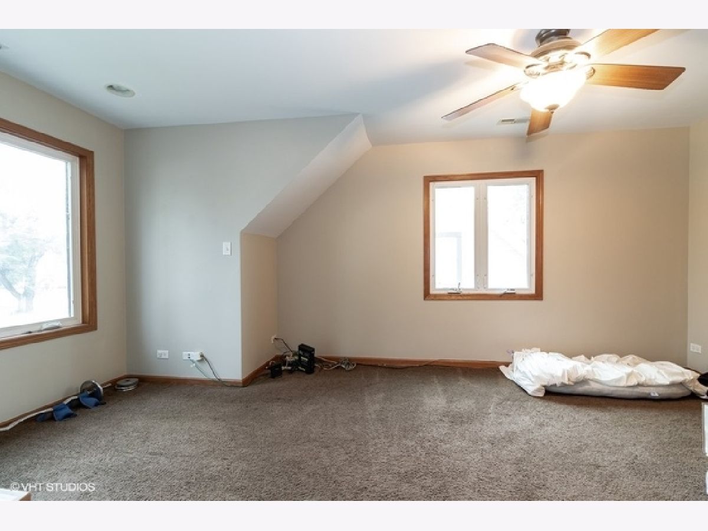
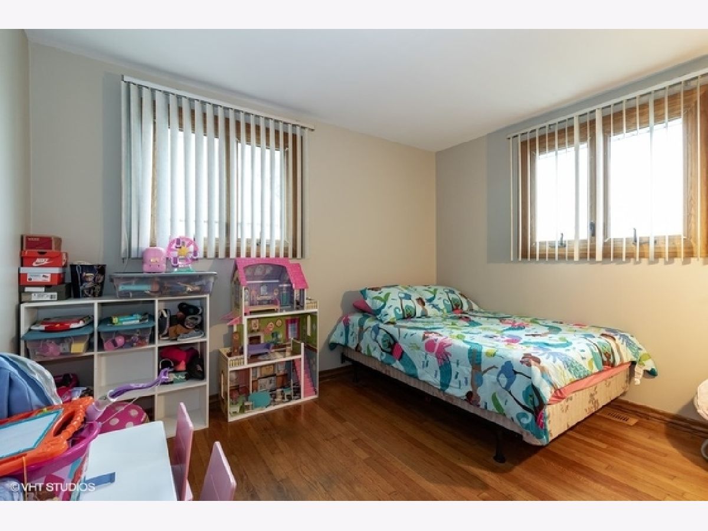
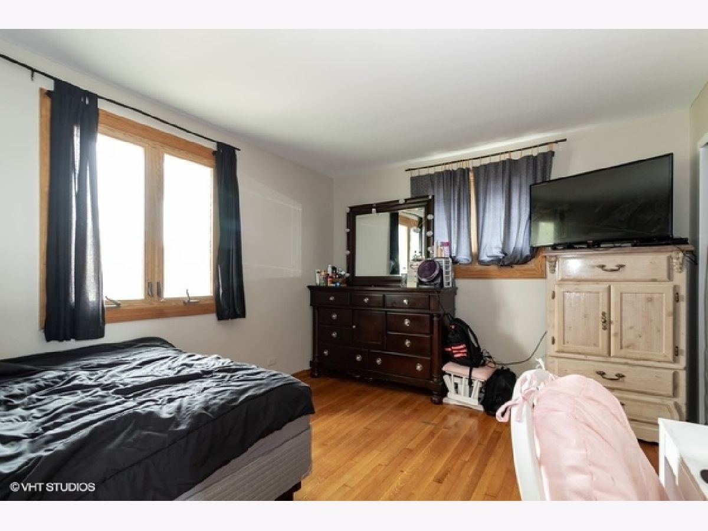
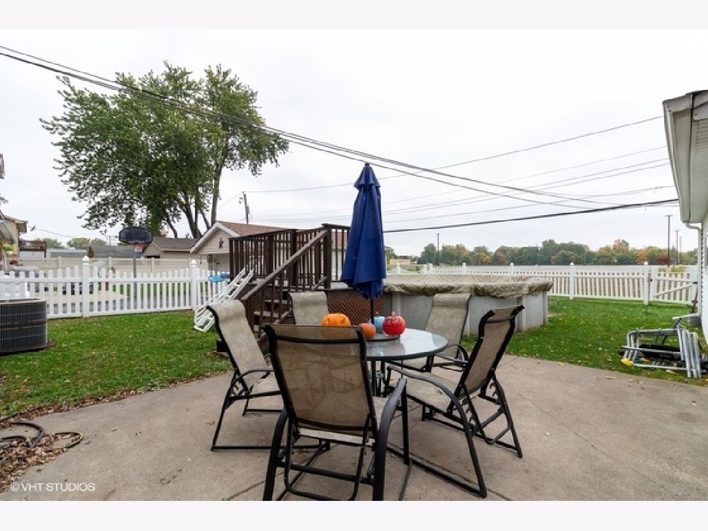
Room Specifics
Total Bedrooms: 4
Bedrooms Above Ground: 4
Bedrooms Below Ground: 0
Dimensions: —
Floor Type: Carpet
Dimensions: —
Floor Type: Hardwood
Dimensions: —
Floor Type: Hardwood
Full Bathrooms: 2
Bathroom Amenities: Whirlpool
Bathroom in Basement: 0
Rooms: No additional rooms
Basement Description: Slab
Other Specifics
| 2 | |
| Concrete Perimeter | |
| Asphalt | |
| Balcony, Patio, Above Ground Pool | |
| Fenced Yard | |
| 52 X 111 X 66 X 112 | |
| — | |
| — | |
| Hardwood Floors, First Floor Bedroom, First Floor Laundry, First Floor Full Bath | |
| Range, Dishwasher, Refrigerator, Washer, Dryer, Disposal, Stainless Steel Appliance(s) | |
| Not in DB | |
| Park, Curbs, Sidewalks, Street Lights, Street Paved | |
| — | |
| — | |
| — |
Tax History
| Year | Property Taxes |
|---|---|
| 2020 | $4,660 |
Contact Agent
Nearby Similar Homes
Nearby Sold Comparables
Contact Agent
Listing Provided By
Century 21 Affiliated

