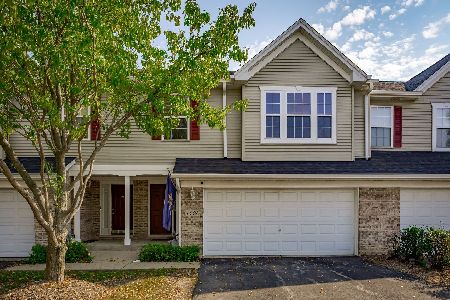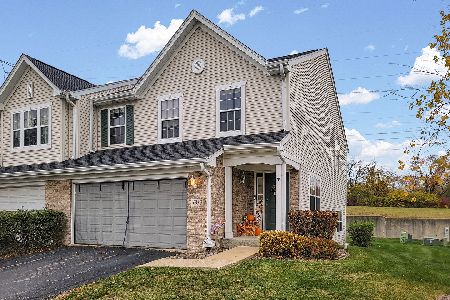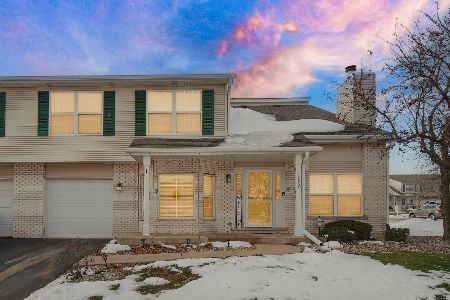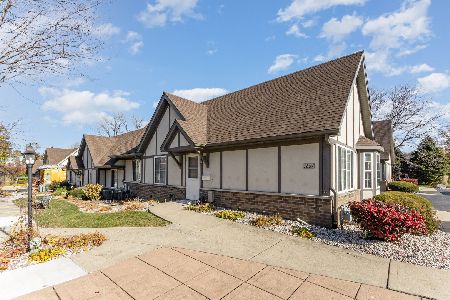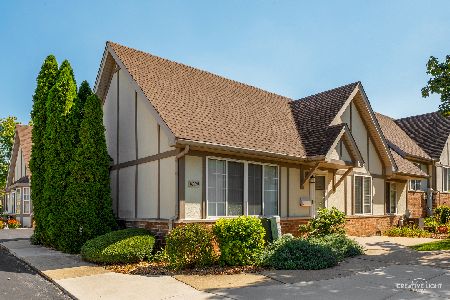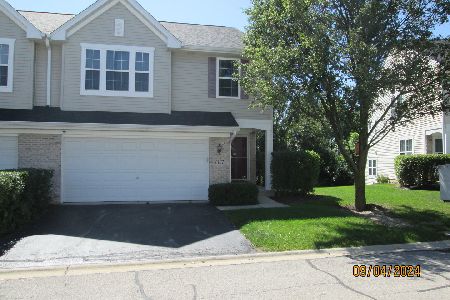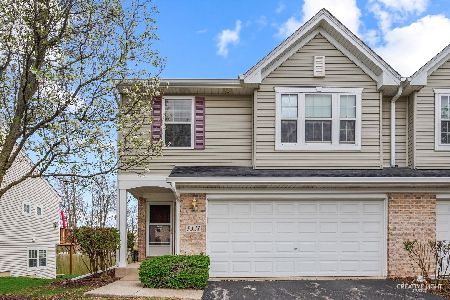1335 Acorn Drive, Crest Hill, Illinois 60403
$300,000
|
Sold
|
|
| Status: | Closed |
| Sqft: | 1,800 |
| Cost/Sqft: | $167 |
| Beds: | 3 |
| Baths: | 2 |
| Year Built: | 2003 |
| Property Taxes: | $5,397 |
| Days On Market: | 228 |
| Lot Size: | 0,00 |
Description
Welcome to Autumn Ridge! This exceptionally maintained unit is filled with natural sunlight, creating a bright and airy atmosphere throughout. The foyer offers a convenient hall closet for added storage, leading into a spacious living room with soaring vaulted ceilings and an open-concept living space. The perfect flow continues into the beautiful kitchen, ideal for entertaining, featuring ample countertops, breakfast bar seating, a pantry closet, and a spacious eat-in area with access to an extended deck. The upper level boasts a sizable loft, perfect for an office or work-from-home space. You'll also find a beautiful master retreat with gleaming new flooring and a walk-in closet. The spacious second bedroom offers ample closet space, and both bedrooms share a full bathroom. The WALK-OUT lower level features a comfortable family room with a cozy corner fireplace, a third bedroom, a full bathroom, a laundry area, and plenty of storage opportunities. The location is fantastic, with easy access to shopping, dining, Siegel's Cottonwood Farm, parks, schools, and expressway access. Updates; Laminate Flooring (2025) Deck, Carpeting, Oven & Dishwasher (2024) Dryer (2022) Roof and Water Softener (2021), Furnace & Microwave (2018), AC & Water Heater (2017). Private deck overlooking mature trees. Wonderful offering in rarely available subdivision.
Property Specifics
| Condos/Townhomes | |
| 2 | |
| — | |
| 2003 | |
| — | |
| — | |
| No | |
| — |
| Will | |
| Autumn Ridge | |
| 200 / Monthly | |
| — | |
| — | |
| — | |
| 12394301 | |
| 1104321031150000 |
Nearby Schools
| NAME: | DISTRICT: | DISTANCE: | |
|---|---|---|---|
|
High School
Lockport Township High School |
205 | Not in DB | |
Property History
| DATE: | EVENT: | PRICE: | SOURCE: |
|---|---|---|---|
| 7 Aug, 2025 | Sold | $300,000 | MRED MLS |
| 22 Jun, 2025 | Under contract | $299,900 | MRED MLS |
| 20 Jun, 2025 | Listed for sale | $299,900 | MRED MLS |
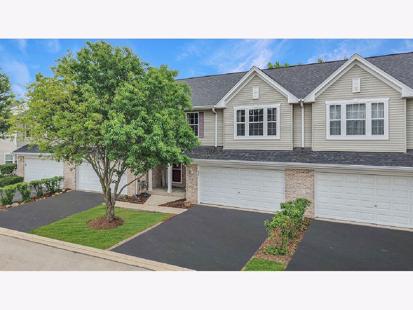
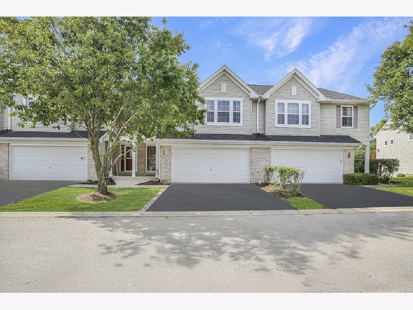
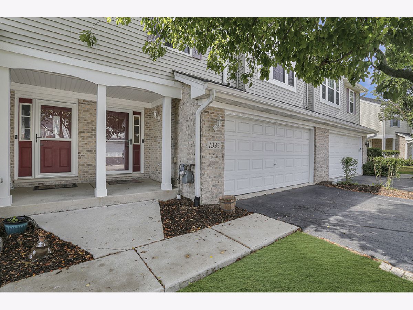
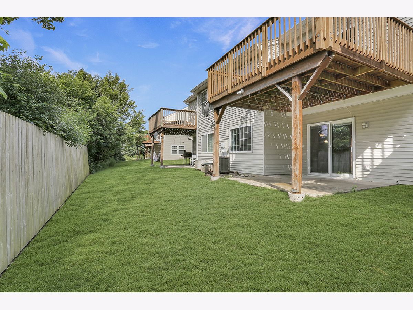
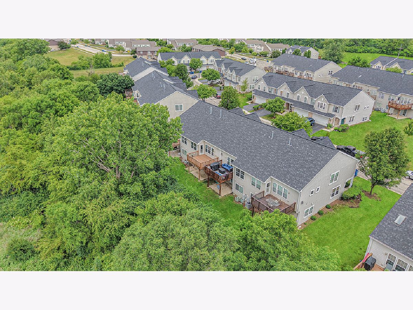
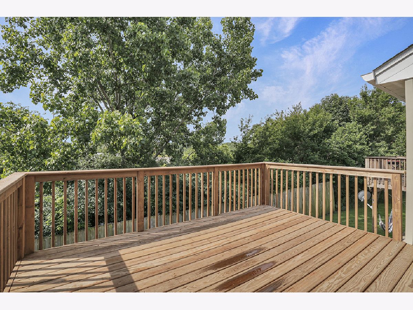
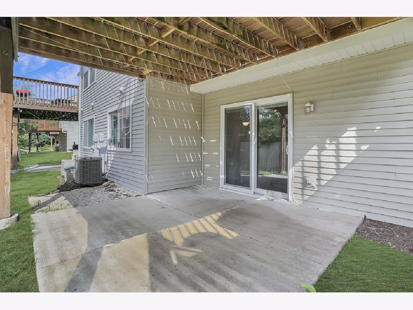
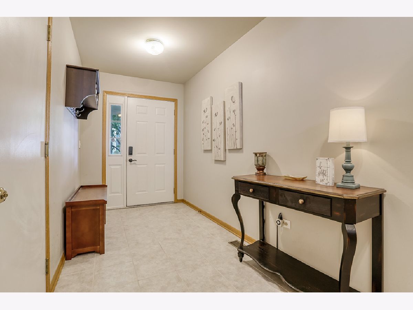
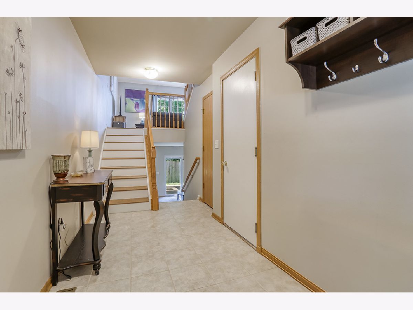
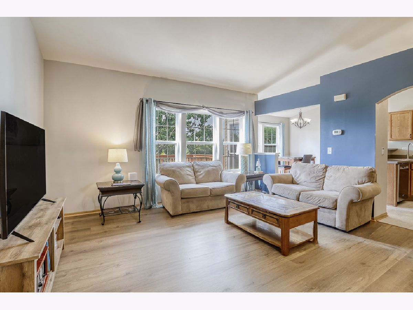
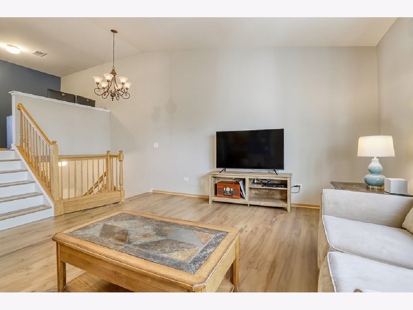
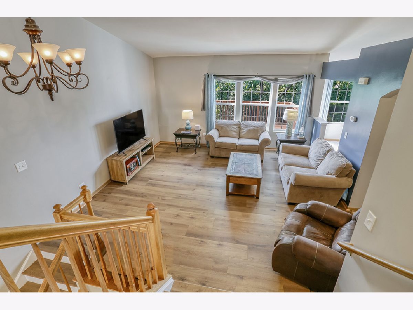
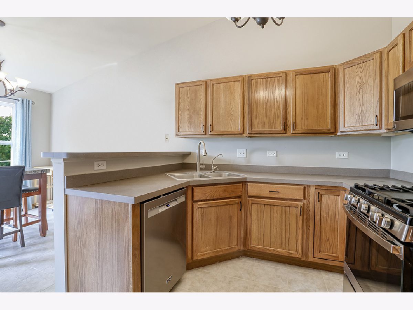
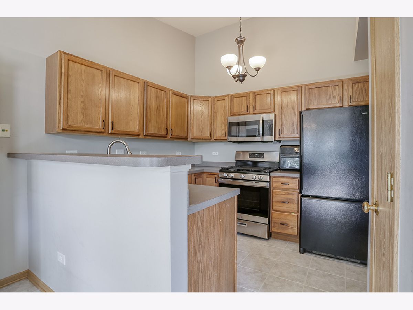
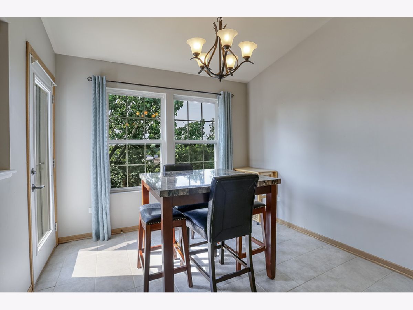
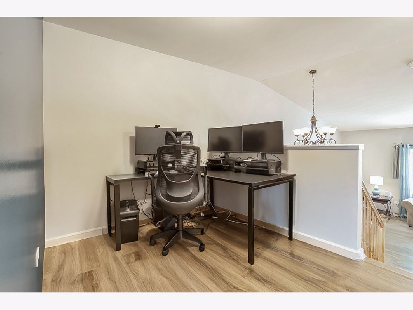
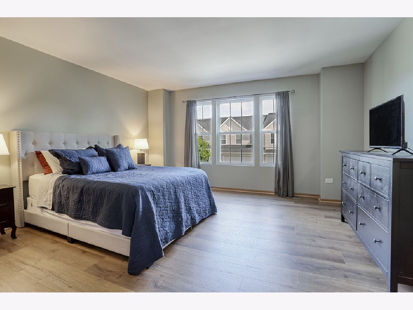
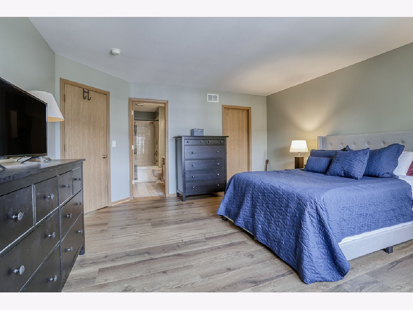
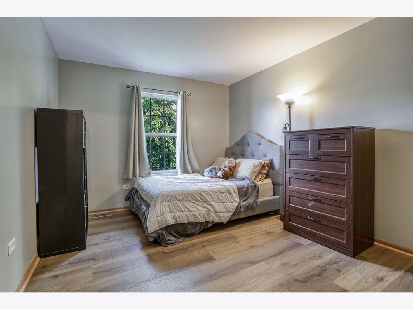
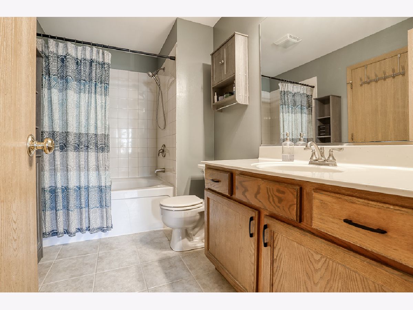
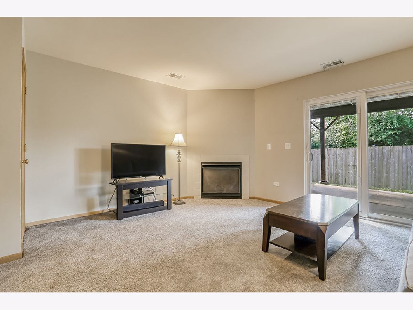
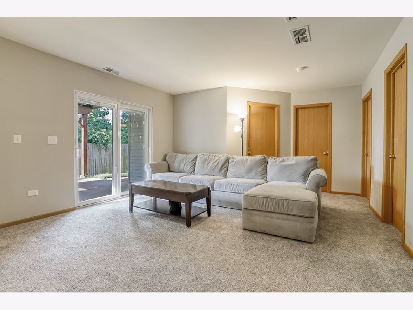
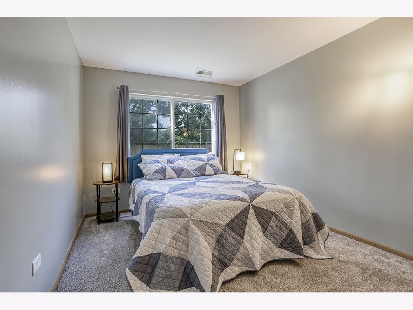
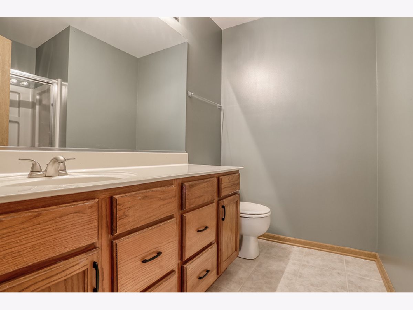
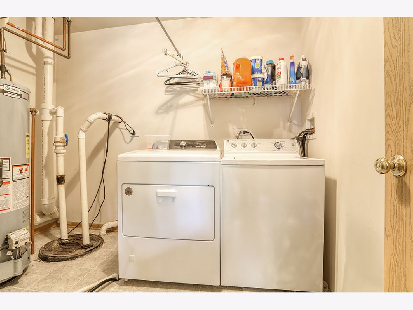
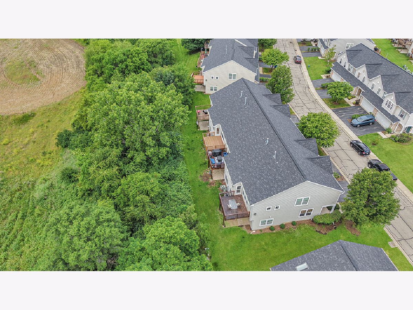
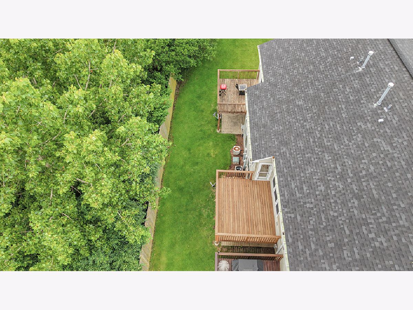
Room Specifics
Total Bedrooms: 3
Bedrooms Above Ground: 3
Bedrooms Below Ground: 0
Dimensions: —
Floor Type: —
Dimensions: —
Floor Type: —
Full Bathrooms: 2
Bathroom Amenities: Separate Shower
Bathroom in Basement: 1
Rooms: —
Basement Description: —
Other Specifics
| 2 | |
| — | |
| — | |
| — | |
| — | |
| 26X56 | |
| — | |
| — | |
| — | |
| — | |
| Not in DB | |
| — | |
| — | |
| — | |
| — |
Tax History
| Year | Property Taxes |
|---|---|
| 2025 | $5,397 |
Contact Agent
Nearby Similar Homes
Nearby Sold Comparables
Contact Agent
Listing Provided By
Realty Executives Elite

