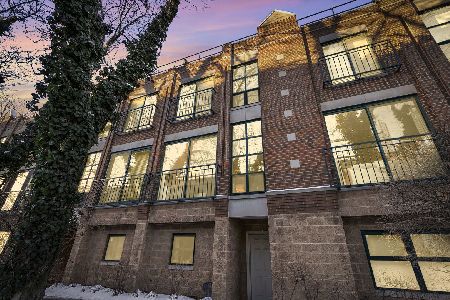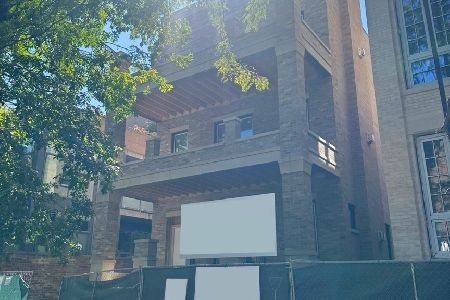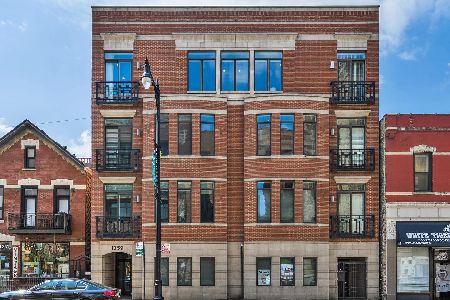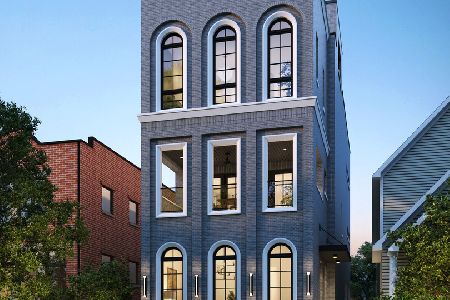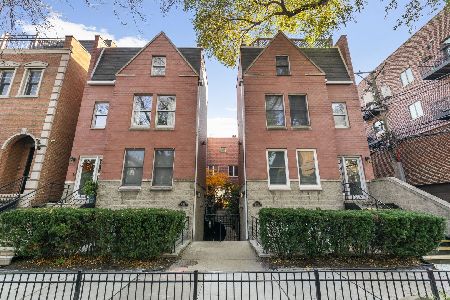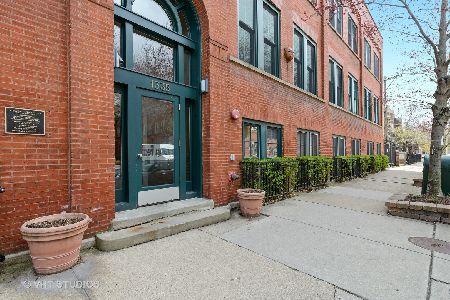1335 Altgeld Street, Lincoln Park, Chicago, Illinois 60614
$520,000
|
Sold
|
|
| Status: | Closed |
| Sqft: | 1,600 |
| Cost/Sqft: | $331 |
| Beds: | 2 |
| Baths: | 2 |
| Year Built: | 1885 |
| Property Taxes: | $8,436 |
| Days On Market: | 2506 |
| Lot Size: | 0,00 |
Description
Impressive 2 bed, 1.1 bath duplex nestled in an upscale, architecturally significant boutique building offering prvt & common roof decks, secure garage parking & elevator for utmost convenience. Previously a piano factory, this lovely home boasts an abundance of old-world charm inclusive of 100yr. old timber beams, towering ceilings, exposed brick & duct work. Enjoy modern & thoughtfully planned open concept living paired w/ natural light throughout. Pristine kitchen complete w/ crisp white cabinetry, stainless appls & premium stone counters. Open sight-lines to the proper DR outlined w/ windows & is followed by the sun-drenched LR featuring a gas start, WBFP. Master suite offers a custom closet & spa en suite hosts a European stone shower & Whirlpool. Powder room, in unit W/D & foyer w/ custom Elfa coat closet. Spiral staircase leads to the second bedroom & offers access to the noteworthy prvt roof deck quipped w/ hard gas line for grill, perfect for entertaining & dining al fresco.
Property Specifics
| Condos/Townhomes | |
| 1 | |
| — | |
| 1885 | |
| None | |
| — | |
| No | |
| — |
| Cook | |
| Piano Factory Lofts | |
| 452 / Monthly | |
| Water,Insurance,Lawn Care,Scavenger,Snow Removal | |
| Lake Michigan | |
| Public Sewer | |
| 10336959 | |
| 14293210441013 |
Nearby Schools
| NAME: | DISTRICT: | DISTANCE: | |
|---|---|---|---|
|
Grade School
Oscar Mayer Elementary School |
299 | — | |
|
High School
Lincoln Park High School |
299 | Not in DB | |
Property History
| DATE: | EVENT: | PRICE: | SOURCE: |
|---|---|---|---|
| 31 May, 2019 | Sold | $520,000 | MRED MLS |
| 16 Apr, 2019 | Under contract | $530,000 | MRED MLS |
| 9 Apr, 2019 | Listed for sale | $530,000 | MRED MLS |
Room Specifics
Total Bedrooms: 2
Bedrooms Above Ground: 2
Bedrooms Below Ground: 0
Dimensions: —
Floor Type: Hardwood
Full Bathrooms: 2
Bathroom Amenities: Whirlpool,European Shower
Bathroom in Basement: 0
Rooms: Deck,Foyer
Basement Description: None
Other Specifics
| 1 | |
| — | |
| — | |
| Deck | |
| Common Grounds | |
| COMMON | |
| — | |
| Full | |
| Hardwood Floors, Storage | |
| Range, Microwave, Dishwasher, Refrigerator, High End Refrigerator, Washer, Dryer, Disposal, Stainless Steel Appliance(s), Range Hood | |
| Not in DB | |
| — | |
| — | |
| Bike Room/Bike Trails, Elevator(s) | |
| Wood Burning, Gas Starter |
Tax History
| Year | Property Taxes |
|---|---|
| 2019 | $8,436 |
Contact Agent
Nearby Similar Homes
Nearby Sold Comparables
Contact Agent
Listing Provided By
@properties

