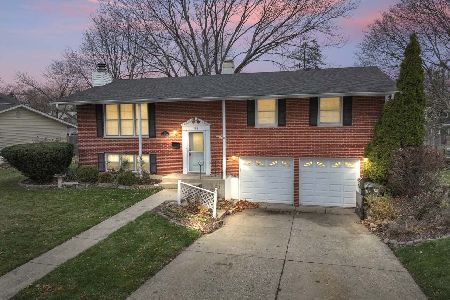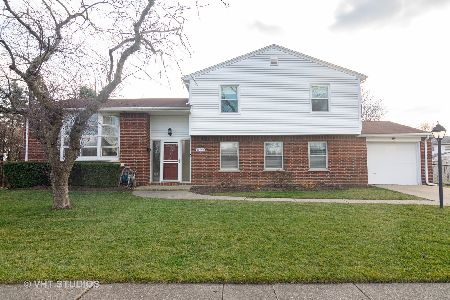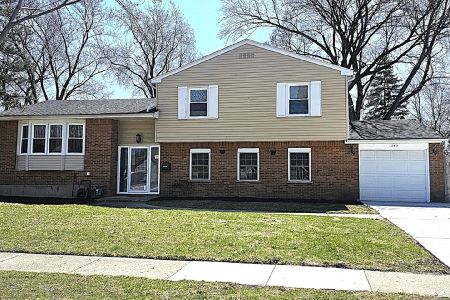1335 Anderson Drive, Palatine, Illinois 60074
$312,000
|
Sold
|
|
| Status: | Closed |
| Sqft: | 1,775 |
| Cost/Sqft: | $181 |
| Beds: | 4 |
| Baths: | 3 |
| Year Built: | 1959 |
| Property Taxes: | $8,049 |
| Days On Market: | 2037 |
| Lot Size: | 0,21 |
Description
Come check out my new look. This Split level features 4 bedrooms, 3 full baths, finished sub basement and attached 2 car garage plus extra car apron. Kitchen is updated with granite countertops, decorative backsplash, stainless stove and dishwasher. Kitchen has slider door access to deck, Stool seating and dining area. Large First floor family room for entertaining. This home could have 2 master bedrooms one on the main level with a updated bathroom and access outside to covered patio. A great option for an in-law arrangement or home office. A Second Master on the 3rd level with ensuite bathroom. 3rd level has 3 bedrooms and 2 full bathrooms. Finished Sub-basement has a recreation room, bonus room/office and utility room. Living room with large bay window, hardwood floors, open to dining area and kitchen. Relax on the deck and covered patio also a shed for storage. Park nearby for kids enjoyment. Close to shopping easy access to route 53 and minutes away to vibrant downtown Palatine. Recent painting, hardwood floors stained, bathroom updated.
Property Specifics
| Single Family | |
| — | |
| Quad Level | |
| 1959 | |
| Partial | |
| FALMOUTH | |
| No | |
| 0.21 |
| Cook | |
| Winston Park | |
| 0 / Not Applicable | |
| None | |
| Lake Michigan,Public | |
| Public Sewer | |
| 10720217 | |
| 02134010030000 |
Nearby Schools
| NAME: | DISTRICT: | DISTANCE: | |
|---|---|---|---|
|
Grade School
Lake Louise Elementary School |
15 | — | |
|
Middle School
Winston Campus-junior High |
15 | Not in DB | |
|
High School
Palatine High School |
211 | Not in DB | |
Property History
| DATE: | EVENT: | PRICE: | SOURCE: |
|---|---|---|---|
| 17 Sep, 2020 | Sold | $312,000 | MRED MLS |
| 26 Jul, 2020 | Under contract | $321,000 | MRED MLS |
| 19 May, 2020 | Listed for sale | $321,000 | MRED MLS |
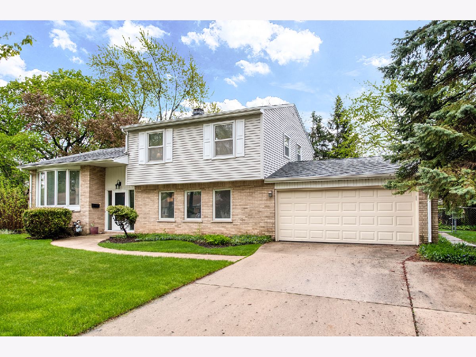
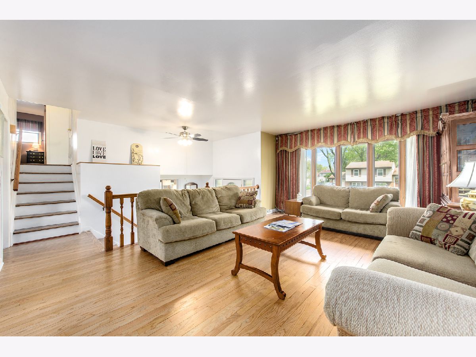
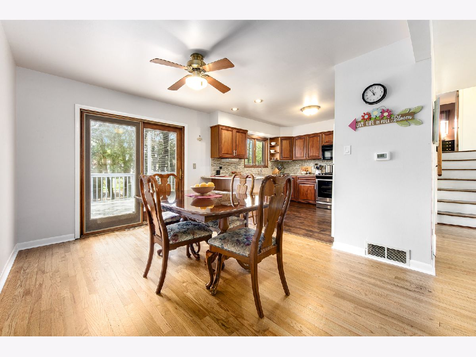
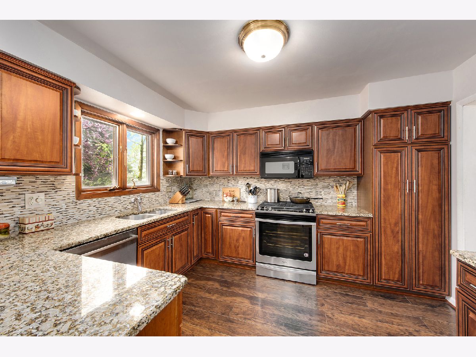
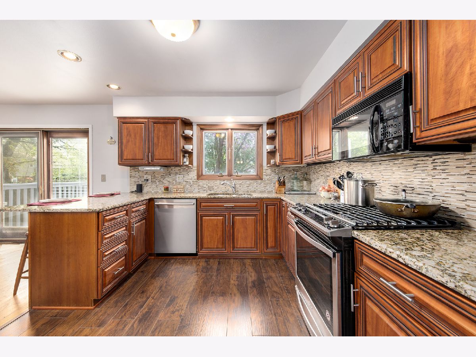
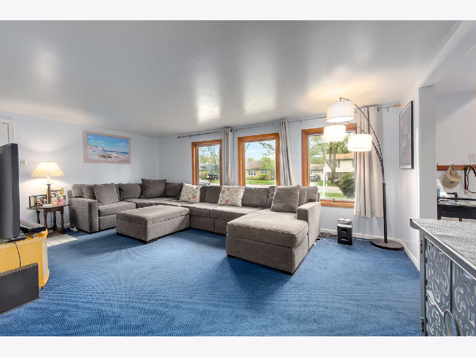
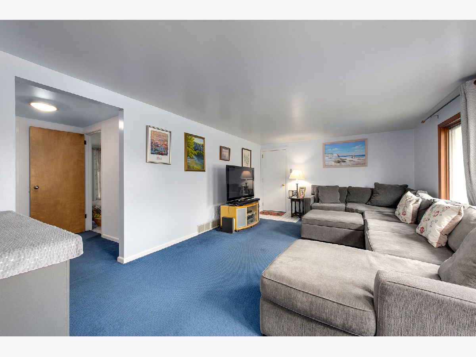
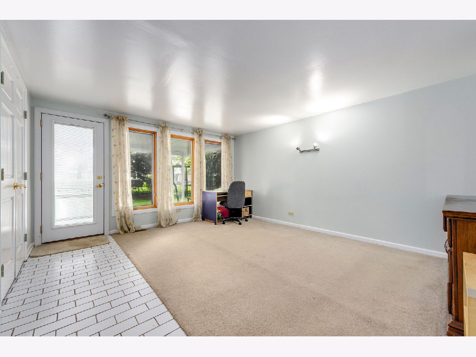
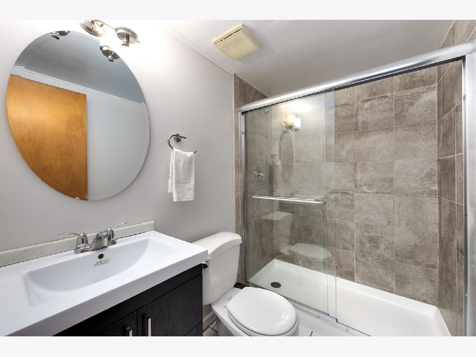
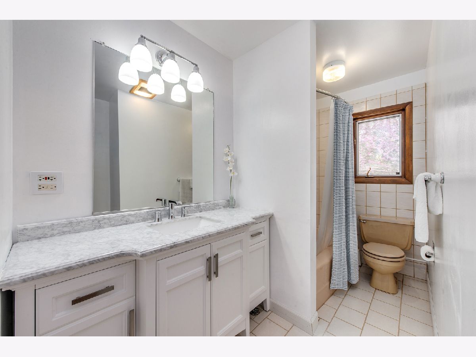
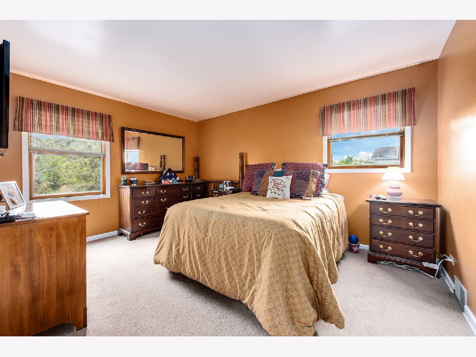
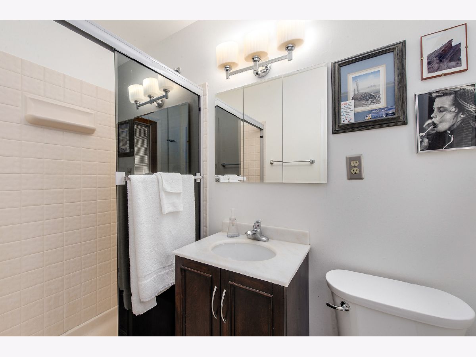
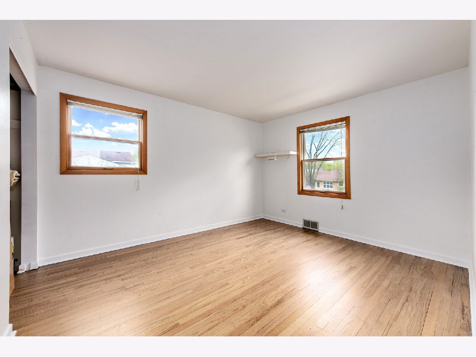
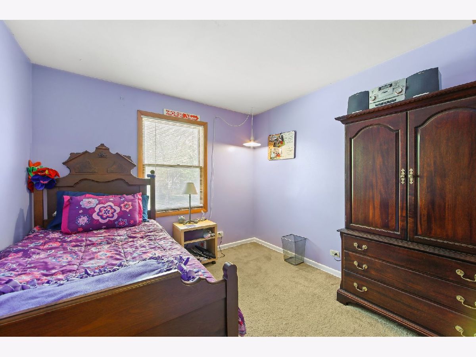
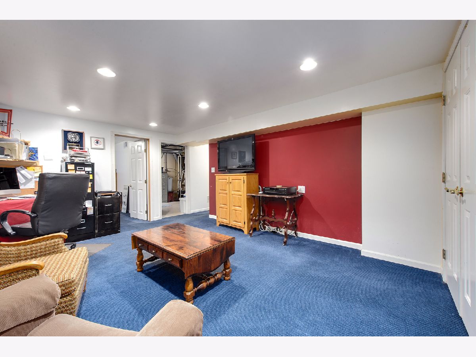
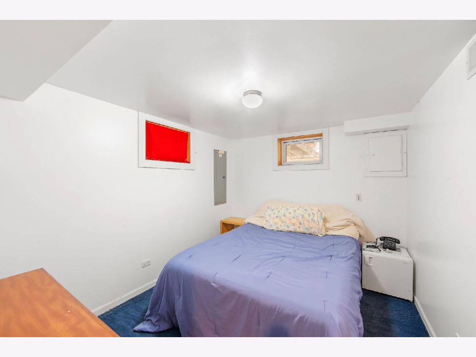
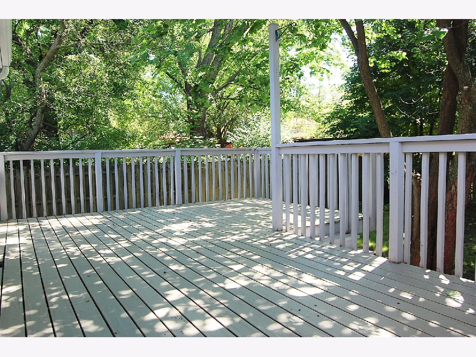
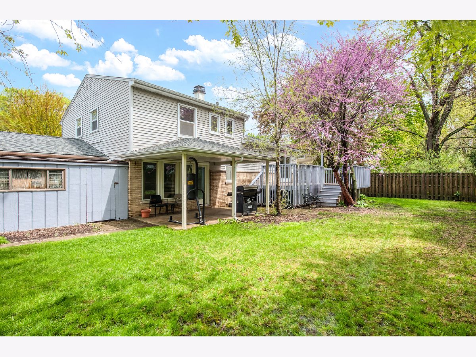
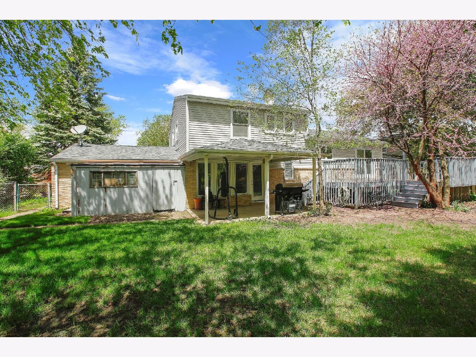
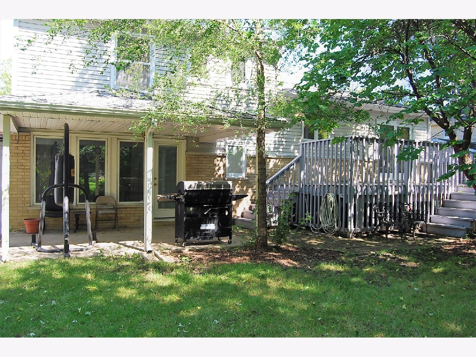
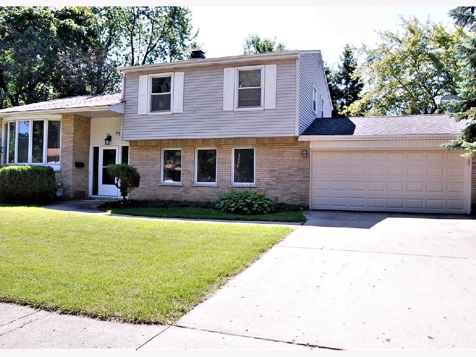
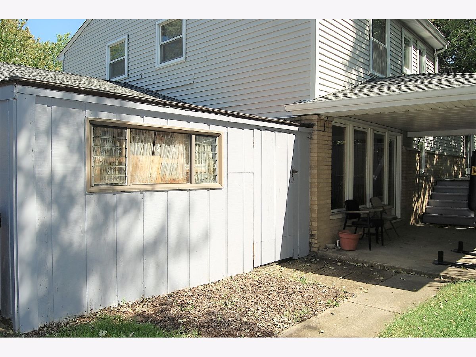
Room Specifics
Total Bedrooms: 4
Bedrooms Above Ground: 4
Bedrooms Below Ground: 0
Dimensions: —
Floor Type: Carpet
Dimensions: —
Floor Type: Hardwood
Dimensions: —
Floor Type: Carpet
Full Bathrooms: 3
Bathroom Amenities: —
Bathroom in Basement: 0
Rooms: Office,Recreation Room,Deck
Basement Description: Finished,Sub-Basement
Other Specifics
| 2 | |
| Concrete Perimeter | |
| Concrete | |
| Deck, Patio, Storms/Screens | |
| — | |
| 83 X 115 X 88 X 109 | |
| — | |
| Full | |
| Hardwood Floors, Wood Laminate Floors, First Floor Bedroom, In-Law Arrangement, First Floor Full Bath | |
| Range, Microwave, Dishwasher, Refrigerator, Washer, Dryer, Disposal | |
| Not in DB | |
| Park, Curbs, Sidewalks, Street Lights, Street Paved | |
| — | |
| — | |
| — |
Tax History
| Year | Property Taxes |
|---|---|
| 2020 | $8,049 |
Contact Agent
Nearby Similar Homes
Nearby Sold Comparables
Contact Agent
Listing Provided By
Coldwell Banker Realty


