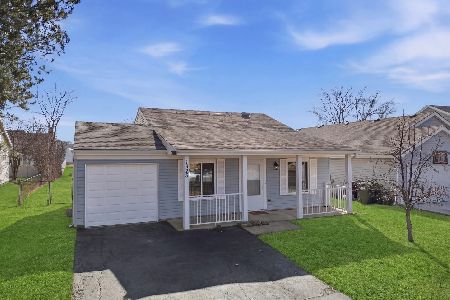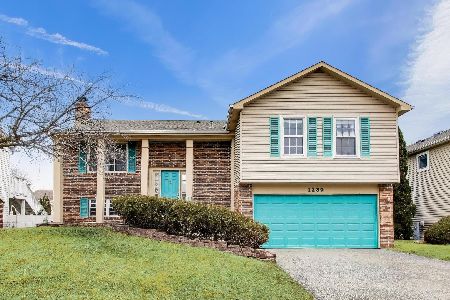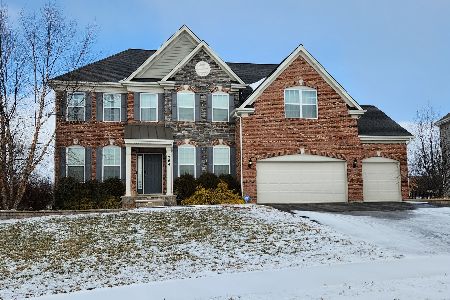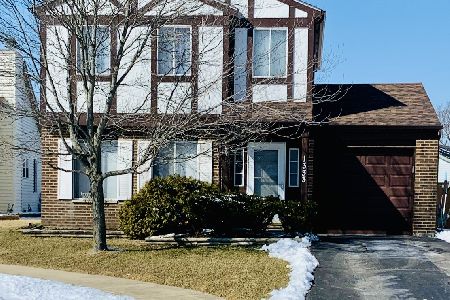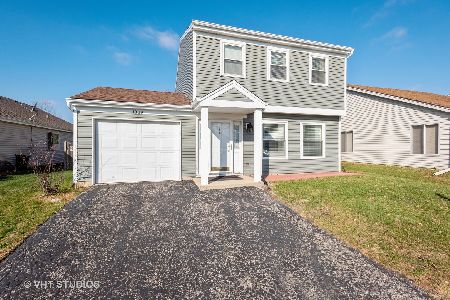1335 Boa Trail, Carol Stream, Illinois 60188
$290,000
|
Sold
|
|
| Status: | Closed |
| Sqft: | 2,269 |
| Cost/Sqft: | $128 |
| Beds: | 3 |
| Baths: | 3 |
| Year Built: | 1985 |
| Property Taxes: | $5,696 |
| Days On Market: | 2830 |
| Lot Size: | 0,20 |
Description
Beautiful Ranch style home ! 3 bedrooms, 2.5 bathrooms, 2 car garage , finished basement ! Home features an open layout with hardwood floors throughout,recessed lighting, ceiling fans,vaulted ceilings, beautiful updated gas fireplace in the living room, bright kitchen with stainless steel appliances and a large dining area leading out to a nice wooden deck. Master bedroom with its own master bath. All bathrooms updated in 2014. Magnificent finished basement with waterproof vinyl flooring throughout, a bar perfect for entertaining, half bath, big laundry room and additional room that could be used as a workout room or an office. Additional upgrades include furnace and condenser (3yo), concrete driveway (3yo) ,siding soffit and gutters ,portable generator backup sub panel. Home located in a cul de sac close to schools and parks.
Property Specifics
| Single Family | |
| — | |
| Ranch | |
| 1985 | |
| Full | |
| — | |
| No | |
| 0.2 |
| Du Page | |
| — | |
| 0 / Not Applicable | |
| None | |
| Public | |
| Public Sewer | |
| 09967794 | |
| 0123409040 |
Nearby Schools
| NAME: | DISTRICT: | DISTANCE: | |
|---|---|---|---|
|
Grade School
Spring Trail Elementary School |
46 | — | |
|
Middle School
Tefft Middle School |
46 | Not in DB | |
|
High School
Bartlett High School |
46 | Not in DB | |
Property History
| DATE: | EVENT: | PRICE: | SOURCE: |
|---|---|---|---|
| 29 Aug, 2008 | Sold | $258,000 | MRED MLS |
| 29 Jul, 2008 | Under contract | $269,000 | MRED MLS |
| — | Last price change | $274,000 | MRED MLS |
| 6 Jun, 2008 | Listed for sale | $274,000 | MRED MLS |
| 10 Jul, 2018 | Sold | $290,000 | MRED MLS |
| 2 Jun, 2018 | Under contract | $289,900 | MRED MLS |
| 31 May, 2018 | Listed for sale | $289,900 | MRED MLS |
Room Specifics
Total Bedrooms: 3
Bedrooms Above Ground: 3
Bedrooms Below Ground: 0
Dimensions: —
Floor Type: Carpet
Dimensions: —
Floor Type: Carpet
Full Bathrooms: 3
Bathroom Amenities: —
Bathroom in Basement: 1
Rooms: Exercise Room,Recreation Room
Basement Description: Finished
Other Specifics
| 2 | |
| Concrete Perimeter | |
| — | |
| Deck | |
| Cul-De-Sac | |
| 40 X 134 X 43 X 49 X 137 | |
| Pull Down Stair | |
| Full | |
| Vaulted/Cathedral Ceilings | |
| Range, Dishwasher, Refrigerator, Stainless Steel Appliance(s) | |
| Not in DB | |
| Sidewalks, Street Lights, Street Paved | |
| — | |
| — | |
| Gas Log, Gas Starter |
Tax History
| Year | Property Taxes |
|---|---|
| 2008 | $4,595 |
| 2018 | $5,696 |
Contact Agent
Nearby Similar Homes
Nearby Sold Comparables
Contact Agent
Listing Provided By
Keller Williams Realty Signature

