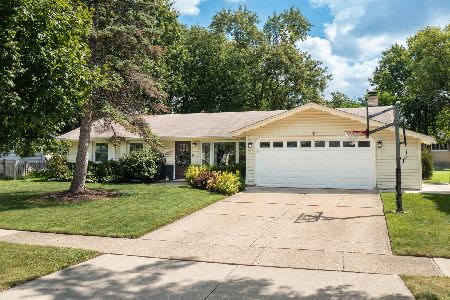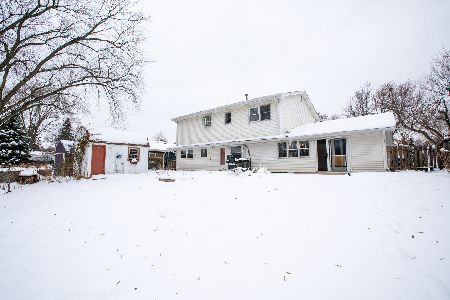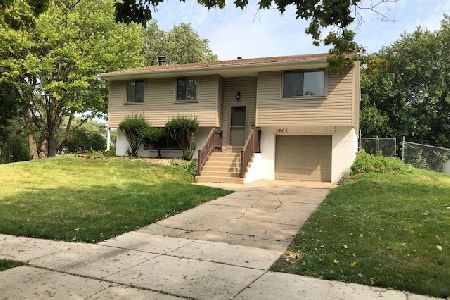1335 Fairlane Drive, Schaumburg, Illinois 60193
$305,000
|
Sold
|
|
| Status: | Closed |
| Sqft: | 1,600 |
| Cost/Sqft: | $187 |
| Beds: | 4 |
| Baths: | 2 |
| Year Built: | 1969 |
| Property Taxes: | $5,396 |
| Days On Market: | 1643 |
| Lot Size: | 0,23 |
Description
Beautiful 4 bedroom, 2 bath home with elegant features . Property sits on a large corner lot. As you enter the home you will see the beautiful chandelier, spacious living room and polished bamboo wood flooring throughout the main level. kitchen with plenty of white cabinetry, granite countertops and NEW SS appliances included. The glass sliding doors lead to the sanded and painted deck where you can enjoy your coffee in the mornings. Lots of recent upgrades. Bright clean bathrooms. Garage converted into a 4th bedroom with a walk-in closet and shiny floor. Huge family room with beautiful ceramic tile floors. Laundry area with washer & dryer included. Large backyard to enjoy family gathering and cookouts. The outside has been power washed .New tear down roof in 2013. Great school district. less than a mile to elgin Ohare express. Hurry and make your appointments!
Property Specifics
| Single Family | |
| — | |
| Bi-Level | |
| 1969 | |
| Walkout | |
| — | |
| No | |
| 0.23 |
| Cook | |
| Weathersfield | |
| 0 / Not Applicable | |
| None | |
| Lake Michigan | |
| Public Sewer | |
| 11169861 | |
| 07321030180000 |
Nearby Schools
| NAME: | DISTRICT: | DISTANCE: | |
|---|---|---|---|
|
Grade School
Nathan Hale Elementary School |
54 | — | |
|
Middle School
Jane Addams Junior High School |
54 | Not in DB | |
|
High School
Schaumburg High School |
211 | Not in DB | |
Property History
| DATE: | EVENT: | PRICE: | SOURCE: |
|---|---|---|---|
| 6 Jan, 2009 | Sold | $135,500 | MRED MLS |
| 25 Nov, 2008 | Under contract | $142,500 | MRED MLS |
| 24 Nov, 2008 | Listed for sale | $142,500 | MRED MLS |
| 3 Sep, 2021 | Sold | $305,000 | MRED MLS |
| 31 Jul, 2021 | Under contract | $299,800 | MRED MLS |
| 27 Jul, 2021 | Listed for sale | $299,800 | MRED MLS |
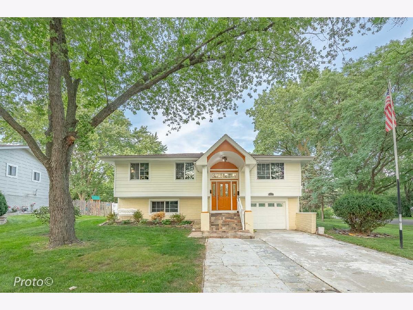
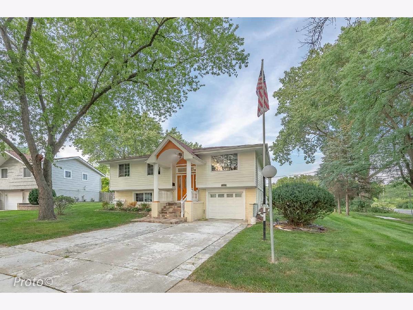
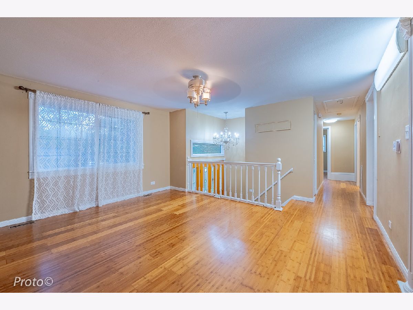
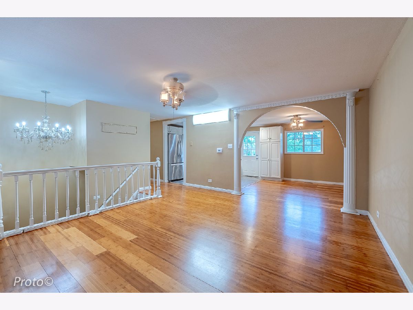
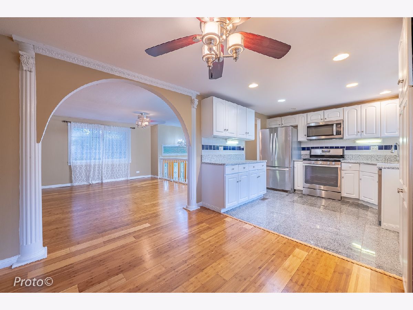
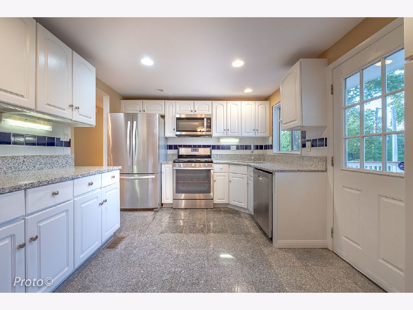
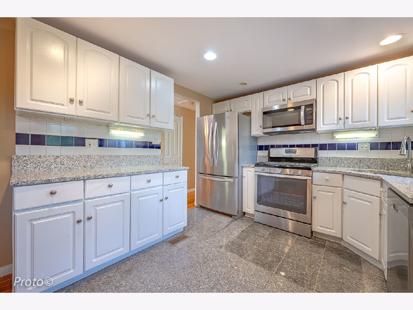
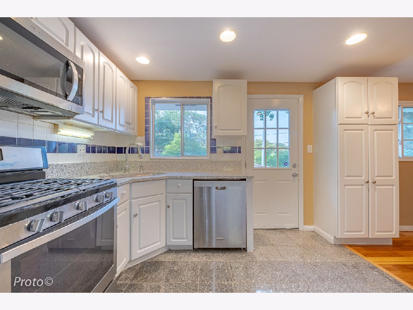
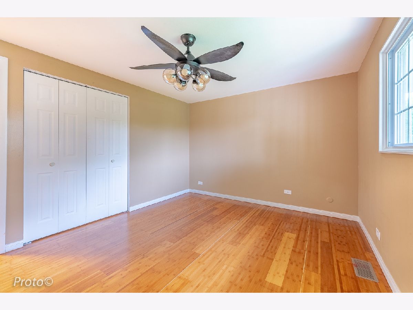
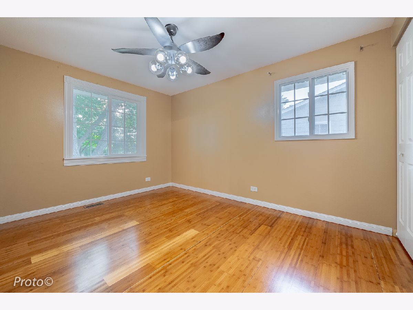
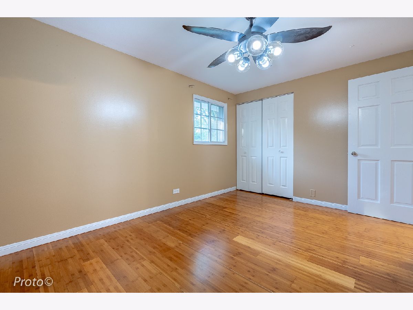
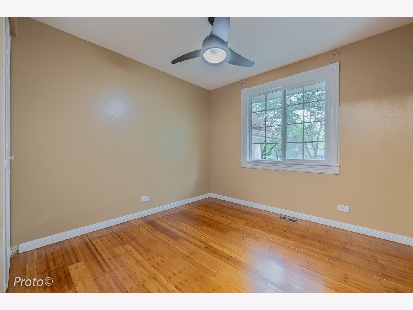
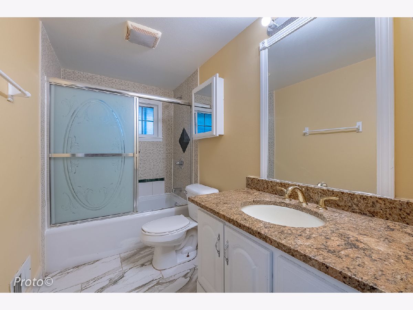
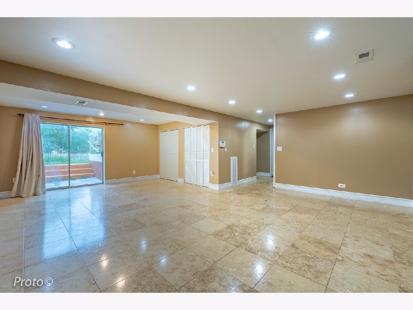
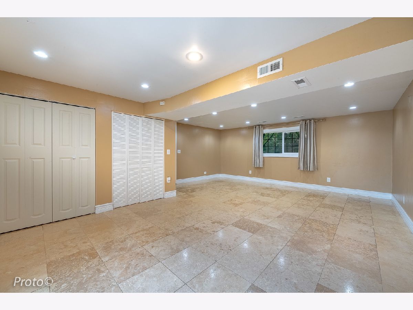
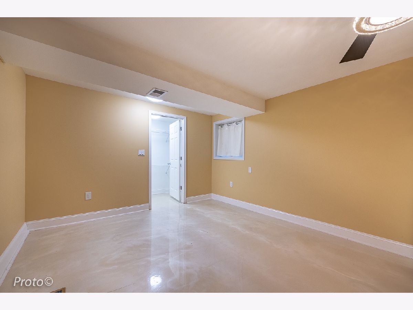
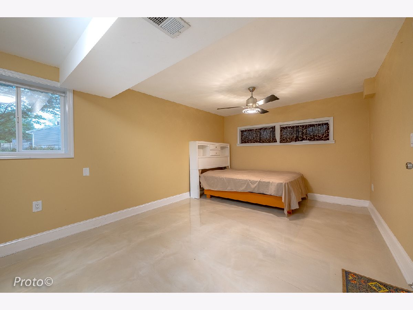
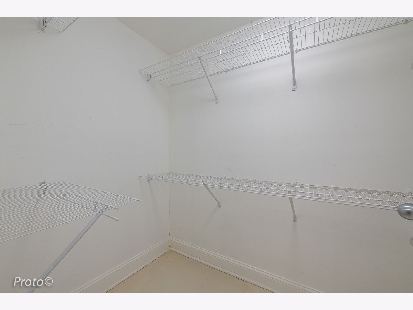
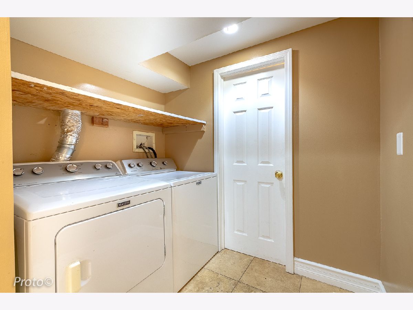
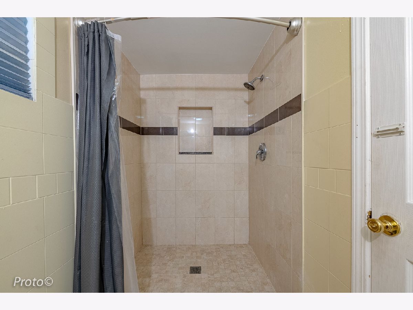
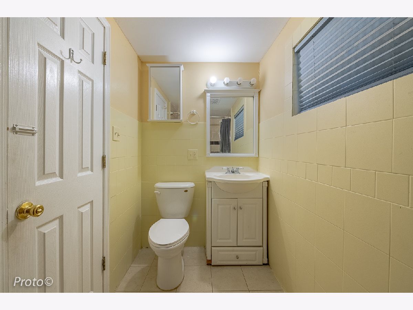
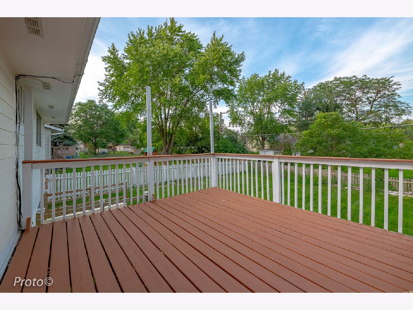
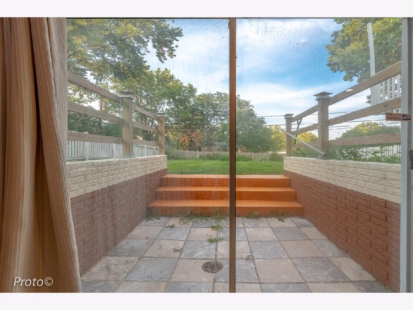
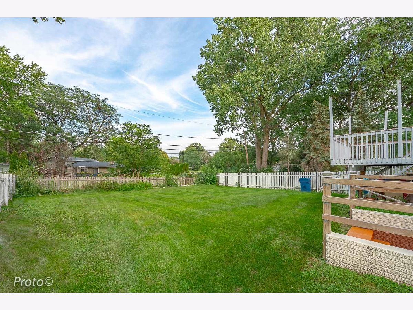
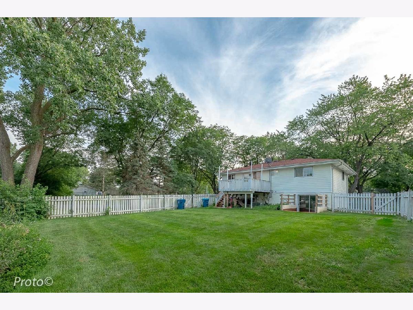
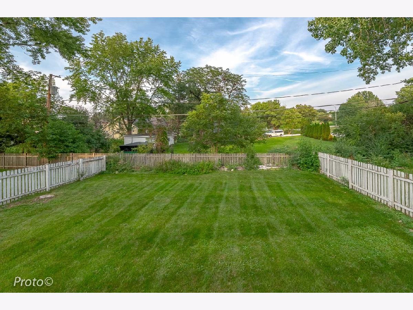
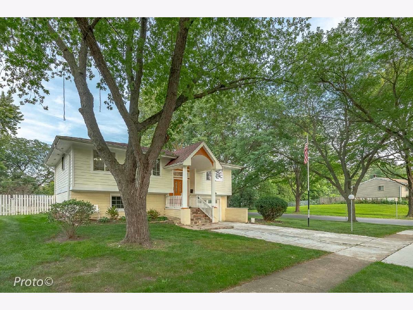
Room Specifics
Total Bedrooms: 4
Bedrooms Above Ground: 4
Bedrooms Below Ground: 0
Dimensions: —
Floor Type: Hardwood
Dimensions: —
Floor Type: Hardwood
Dimensions: —
Floor Type: Ceramic Tile
Full Bathrooms: 2
Bathroom Amenities: —
Bathroom in Basement: 1
Rooms: No additional rooms
Basement Description: Finished,Exterior Access
Other Specifics
| — | |
| — | |
| — | |
| Deck, Storms/Screens | |
| Corner Lot,Fenced Yard | |
| 75X123X93X118 | |
| — | |
| None | |
| Hardwood Floors | |
| Range, Microwave, Dishwasher, Refrigerator, Washer, Dryer | |
| Not in DB | |
| — | |
| — | |
| — | |
| — |
Tax History
| Year | Property Taxes |
|---|---|
| 2009 | $3,430 |
| 2021 | $5,396 |
Contact Agent
Nearby Similar Homes
Nearby Sold Comparables
Contact Agent
Listing Provided By
Keller Williams Preferred Realty

