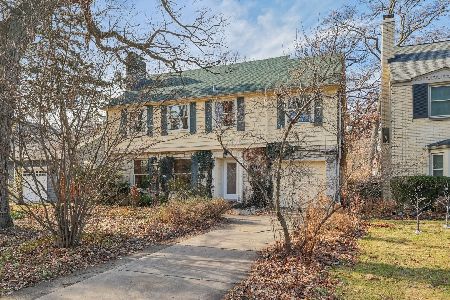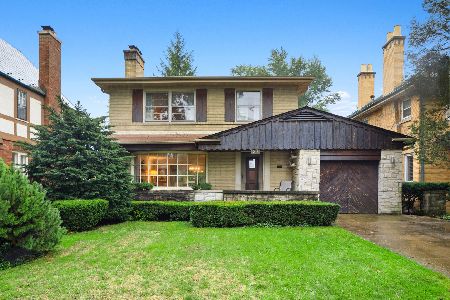1335 Lathrop Avenue, River Forest, Illinois 60305
$795,000
|
Sold
|
|
| Status: | Closed |
| Sqft: | 2,656 |
| Cost/Sqft: | $296 |
| Beds: | 3 |
| Baths: | 4 |
| Year Built: | 1952 |
| Property Taxes: | $14,702 |
| Days On Market: | 2060 |
| Lot Size: | 0,21 |
Description
Immediately escape your crowded city life as your drive through this tree lined, peaceful and serene community/neighborhood of RIVER FOREST. Pride of ownership exudes from this meticulously maintained turnkey home in the coveted River Forest school district. Enter through an elegant foyer leading on one side to an entertainer's dining room and on the other a spectacular open floor plan living room that is an oasis of rest and relaxation.The floor to ceiling windows in this amazing space and copious large windows throughout the entire house flood it with natural refreshing/rejuvenating light. Steps away to a luxurious family room w/ built in shelving,a pristine kitchen is a chef's dream w/ Sub Zero,Miele and Thermador professional kitchen appliances, granite countertops, farmhouse sink and custom Oak cabinetry leading to an oversized kitchen nook overlooking the newer stone patio and professionally manicured back garden. A recently added mud room has heated floors and custom Oak built-ins for loads of storage. The first floor 1/2 bath flaunts it's value with quality and class.The winding/Oak hardwood staircase leads to a 2nd floor Cedar closet next to a spacious master suite w/ large closets, Haiku ceiling fan, master bathroom w/ superior quality finishes, heated floor, lighted cabinets; 2nd bedroom w/hardwood floors, ample closet space and an added feature of sun deck to soak up the sun; 3rd bedroom w/great closet space leads to a 2nd full bathroom of equal quality to master suite. Step below ground to the-high end finished basement/4th bedroom completely redone in 2015. Area boasts weight room/SAUNA, full bathroom w/highest quality finishes, TV room, wine refrigerator, luxurious lounging area and home office. Laundry room w/high end appliances and direct TV. Immaculate, spacious detached 2 car garage w/120V electric car charger. Throughout the home hardwood floors, recessed lighting, double hung Pella windows, soft close drawers, built in custom Oak cabinetry. Easy proximity (15mins) to downtown via 290, CTA, METRA and minutes from Nature Museum and Forest Preserve.THIS HOME NEEDS TO BE SEEN TO BE APPRECIATED!
Property Specifics
| Single Family | |
| — | |
| — | |
| 1952 | |
| Full | |
| — | |
| No | |
| 0.21 |
| Cook | |
| — | |
| — / Not Applicable | |
| None | |
| Lake Michigan | |
| Public Sewer | |
| 10731786 | |
| 15012120040000 |
Nearby Schools
| NAME: | DISTRICT: | DISTANCE: | |
|---|---|---|---|
|
Grade School
Roosevelt School |
90 | — | |
|
Middle School
Willard Elementary School |
90 | Not in DB | |
|
High School
Oak Park & River Forest High Sch |
200 | Not in DB | |
Property History
| DATE: | EVENT: | PRICE: | SOURCE: |
|---|---|---|---|
| 27 Jun, 2011 | Sold | $675,000 | MRED MLS |
| 23 May, 2011 | Under contract | $725,000 | MRED MLS |
| — | Last price change | $799,900 | MRED MLS |
| 11 Feb, 2011 | Listed for sale | $872,000 | MRED MLS |
| 31 Aug, 2020 | Sold | $795,000 | MRED MLS |
| 22 Jun, 2020 | Under contract | $787,000 | MRED MLS |
| 1 Jun, 2020 | Listed for sale | $787,000 | MRED MLS |
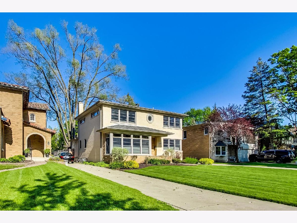
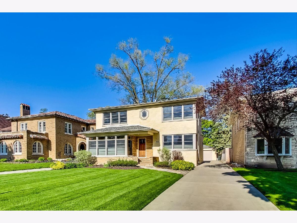
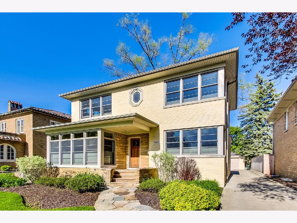
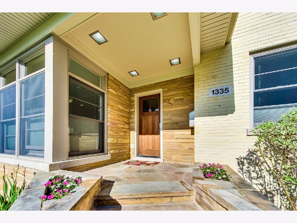
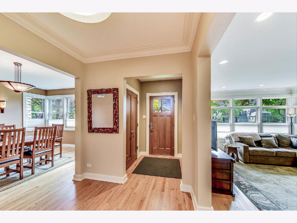
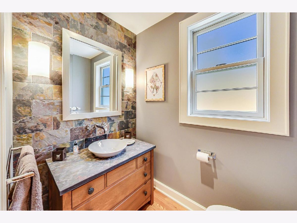
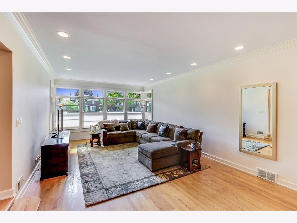
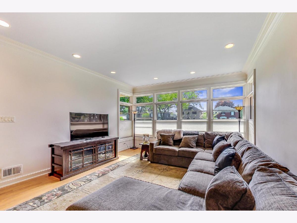
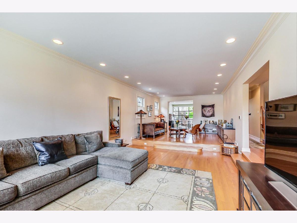
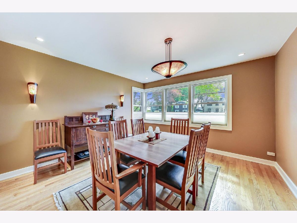
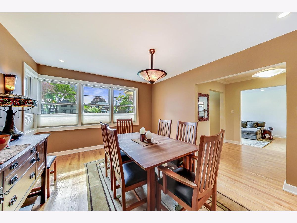
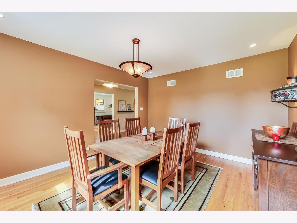
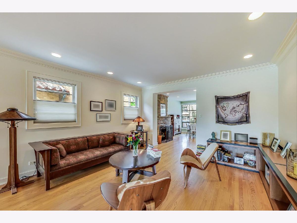
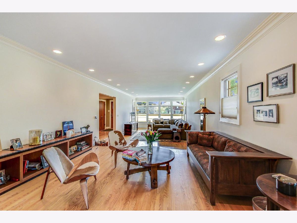
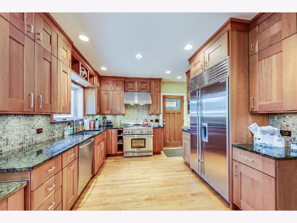
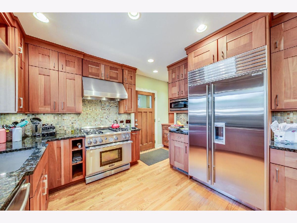
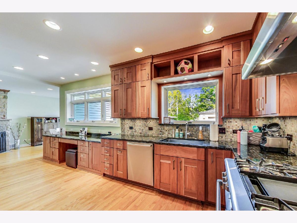
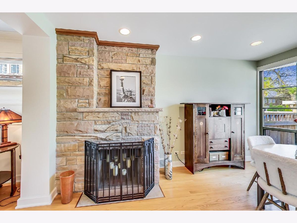
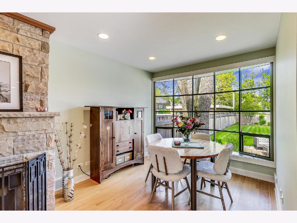
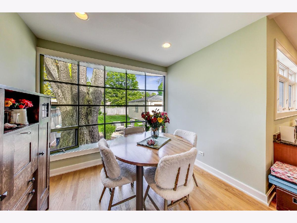
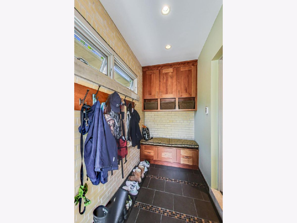
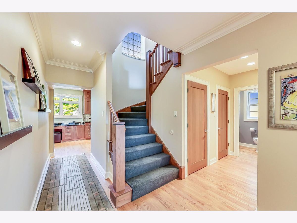
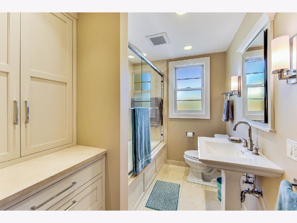
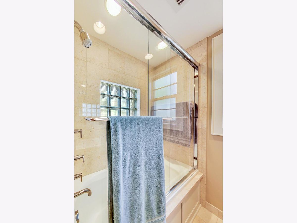
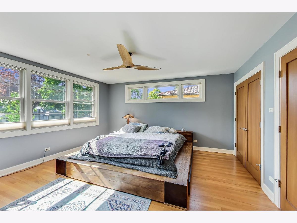
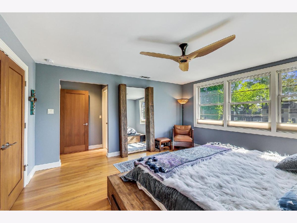
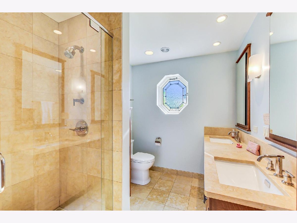
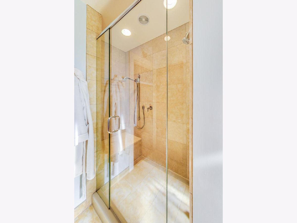
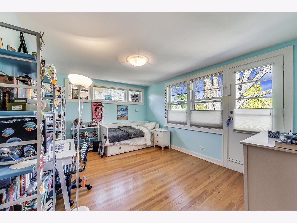
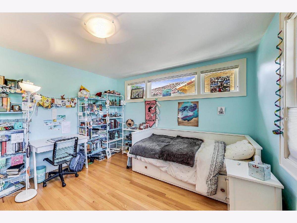
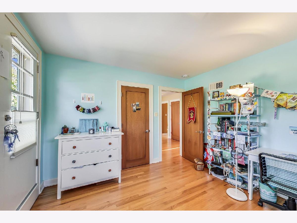
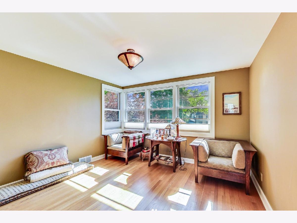
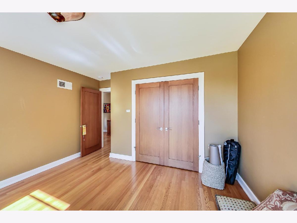
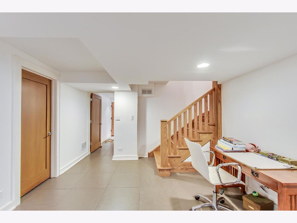
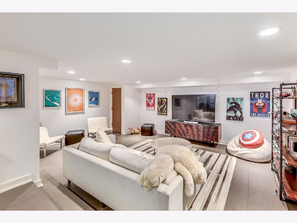
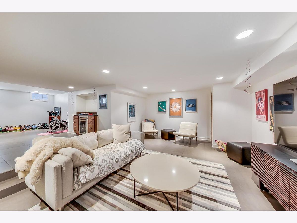
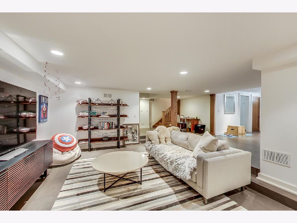
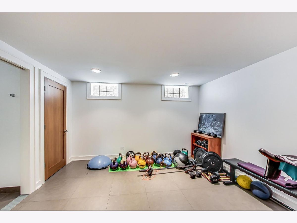
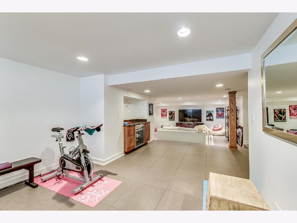
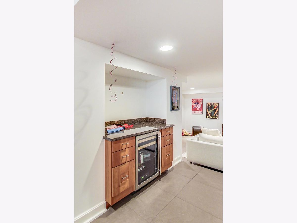
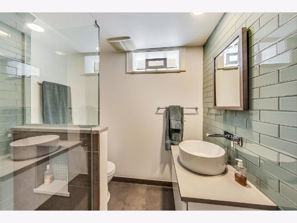
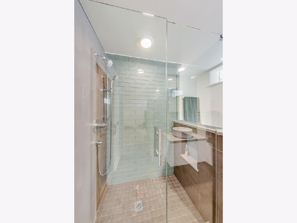
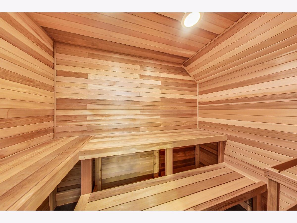
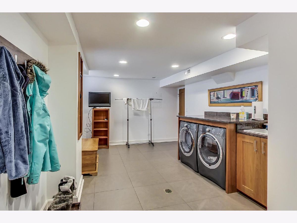
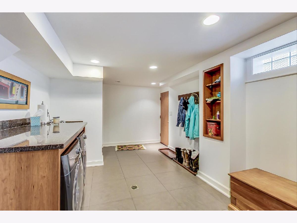
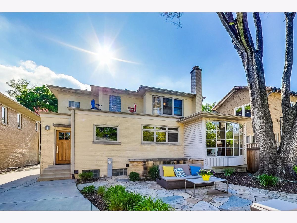
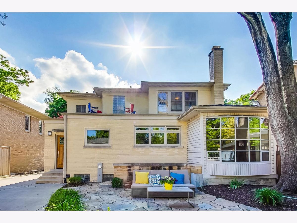
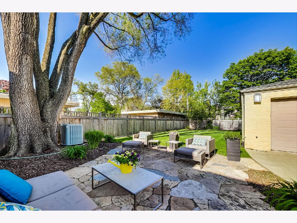
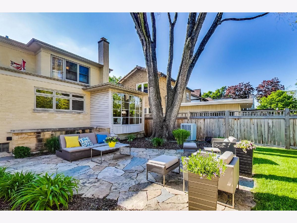
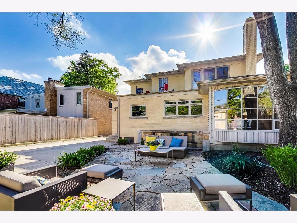
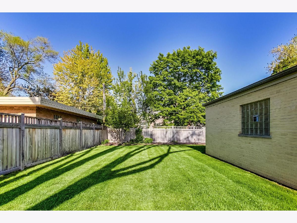
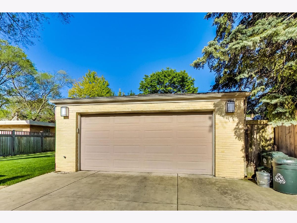
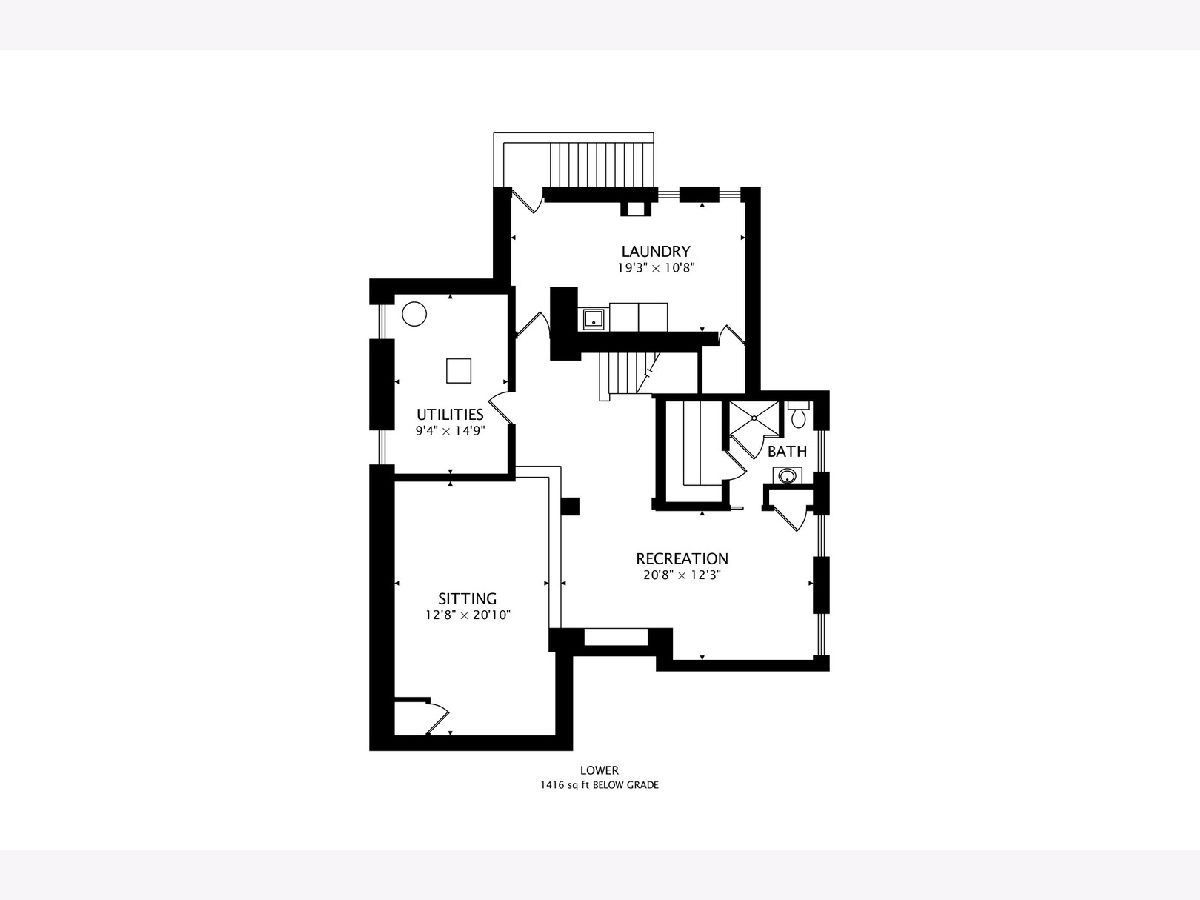
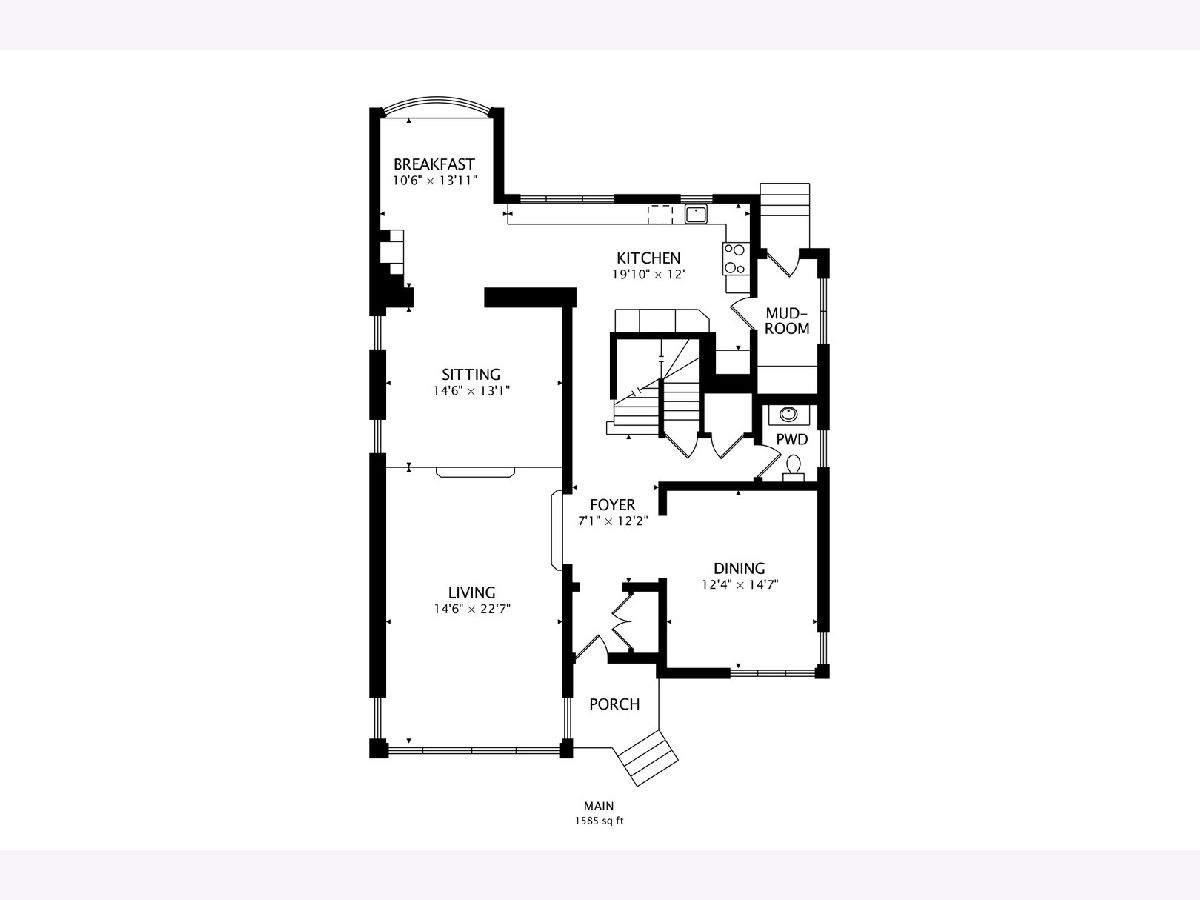
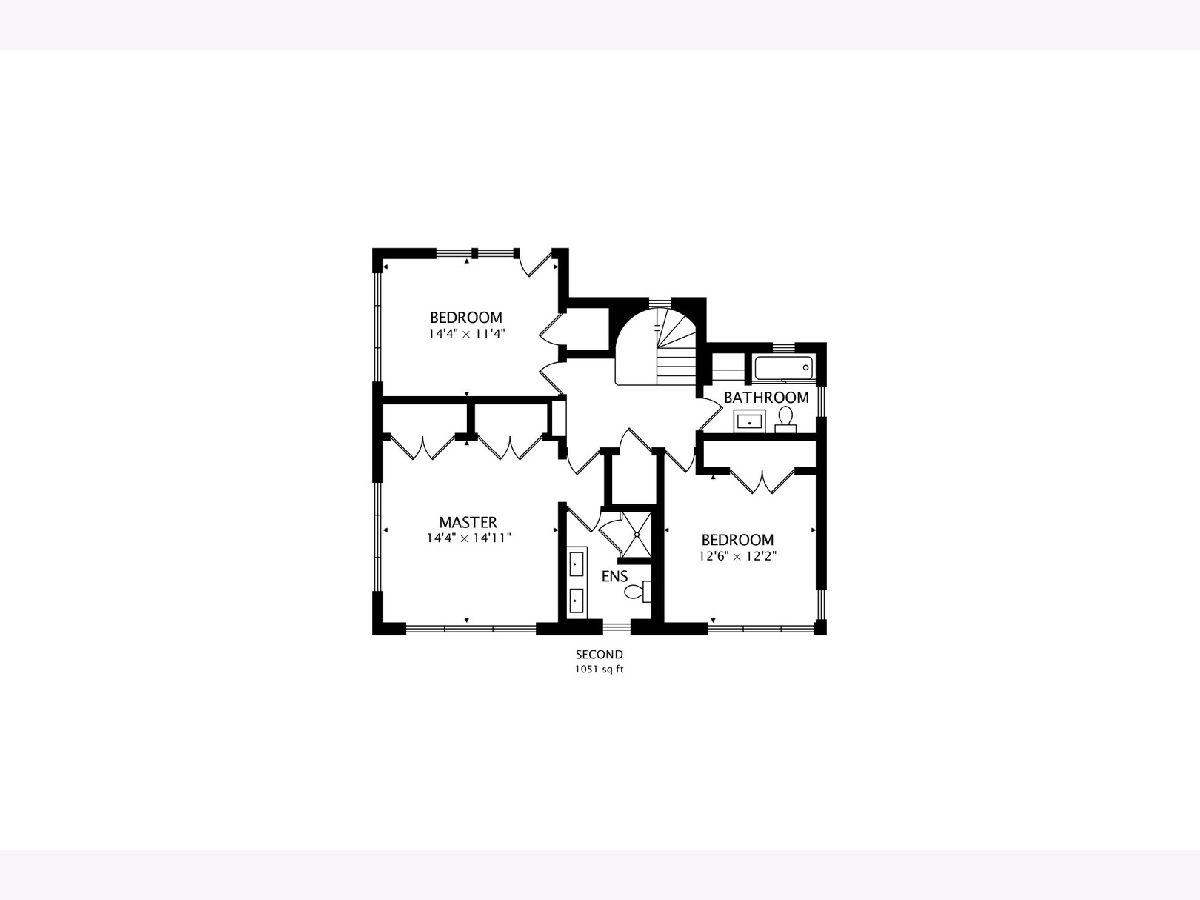
Room Specifics
Total Bedrooms: 3
Bedrooms Above Ground: 3
Bedrooms Below Ground: 0
Dimensions: —
Floor Type: Hardwood
Dimensions: —
Floor Type: Hardwood
Full Bathrooms: 4
Bathroom Amenities: Double Shower
Bathroom in Basement: —
Rooms: Office,Exercise Room,Mud Room,Theatre Room,Utility Room-Lower Level
Basement Description: None
Other Specifics
| 2 | |
| — | |
| Concrete | |
| — | |
| Landscaped | |
| 50 X 180 | |
| — | |
| Full | |
| Sauna/Steam Room, Hardwood Floors, Heated Floors, First Floor Laundry, Built-in Features | |
| Range, Microwave, Dishwasher, High End Refrigerator, Freezer, Washer, Dryer, Stainless Steel Appliance(s), Wine Refrigerator, Water Purifier, Water Softener | |
| Not in DB | |
| — | |
| — | |
| — | |
| Gas Starter |
Tax History
| Year | Property Taxes |
|---|---|
| 2011 | $14,890 |
| 2020 | $14,702 |
Contact Agent
Nearby Similar Homes
Nearby Sold Comparables
Contact Agent
Listing Provided By
@properties






