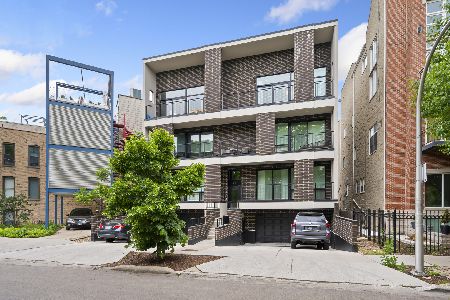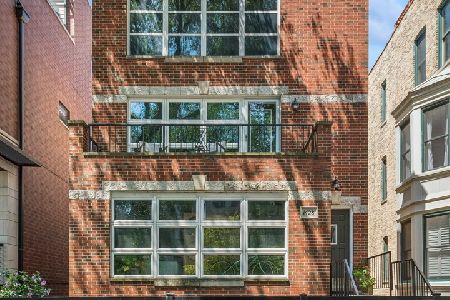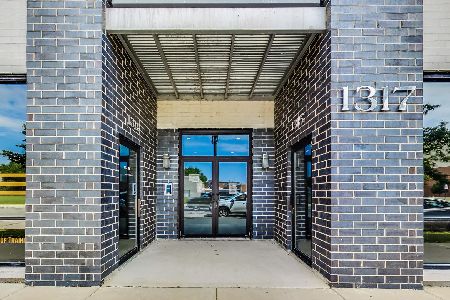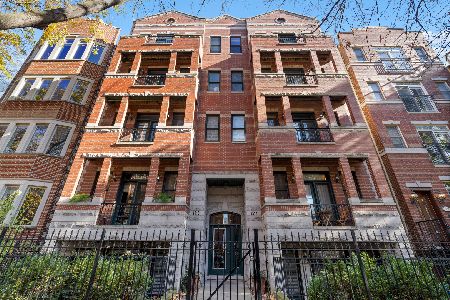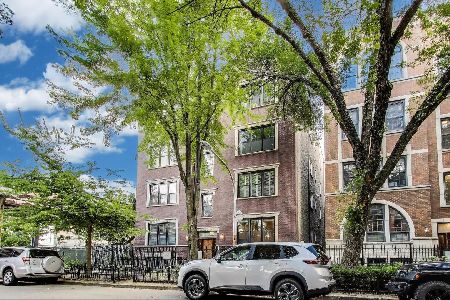1335 Mohawk Street, Near North Side, Chicago, Illinois 60610
$550,000
|
Sold
|
|
| Status: | Closed |
| Sqft: | 2,000 |
| Cost/Sqft: | $288 |
| Beds: | 3 |
| Baths: | 3 |
| Year Built: | 1998 |
| Property Taxes: | $7,438 |
| Days On Market: | 3613 |
| Lot Size: | 0,00 |
Description
Spectacular, sunny Old Town 3 bed, 3 bath duplex up penthouse w/2 PVT decks offering skyline views. Dramatic 21' vaulted ceilings and 2 stories of windows provide great natural light. Kitchen features maple cabinets, stainless steel appliances, granite countertops and breakfast island. Hardwood floors throughout. Two spacious bedroom suites w/walk in closet and sumptuous baths-double bowl granite vanity and jetted tub in master. Bonus loft space with built in bookshelves and library stairs. Gas fireplace w/granite surround. Side x Side in-unit laundry. Awesome Old Town location provides easy access to downtown. Close to Red & Brown El lines, Apple Store and New City development--Mariano's, Bowling Alley, ArcLight Cinema and more! 1 Car Garage parking included
Property Specifics
| Condos/Townhomes | |
| 3 | |
| — | |
| 1998 | |
| None | |
| — | |
| No | |
| — |
| Cook | |
| Bookbinders Row | |
| 375 / Monthly | |
| Water,Parking,Insurance,Exterior Maintenance,Lawn Care,Scavenger,Snow Removal | |
| Lake Michigan | |
| Public Sewer | |
| 09121745 | |
| 17041221221005 |
Nearby Schools
| NAME: | DISTRICT: | DISTANCE: | |
|---|---|---|---|
|
Grade School
Manierre Elementary School |
299 | — | |
|
Middle School
Manierre Elementary School |
299 | Not in DB | |
|
High School
Lincoln Park High School |
299 | Not in DB | |
Property History
| DATE: | EVENT: | PRICE: | SOURCE: |
|---|---|---|---|
| 18 Feb, 2016 | Sold | $550,000 | MRED MLS |
| 6 Feb, 2016 | Under contract | $575,000 | MRED MLS |
| 22 Jan, 2016 | Listed for sale | $575,000 | MRED MLS |
| 9 May, 2022 | Sold | $685,000 | MRED MLS |
| 24 Mar, 2022 | Under contract | $685,000 | MRED MLS |
| 15 Mar, 2022 | Listed for sale | $685,000 | MRED MLS |
Room Specifics
Total Bedrooms: 3
Bedrooms Above Ground: 3
Bedrooms Below Ground: 0
Dimensions: —
Floor Type: Hardwood
Dimensions: —
Floor Type: Hardwood
Full Bathrooms: 3
Bathroom Amenities: Whirlpool,Separate Shower,Double Sink
Bathroom in Basement: 0
Rooms: Deck,Loft,Terrace,Walk In Closet,Storage
Basement Description: None
Other Specifics
| 1 | |
| Concrete Perimeter | |
| Off Alley | |
| Balcony, Deck, Porch, Roof Deck, Storms/Screens, Cable Access | |
| Common Grounds | |
| COMMON | |
| — | |
| Full | |
| Vaulted/Cathedral Ceilings, Hardwood Floors, First Floor Laundry, First Floor Full Bath, Laundry Hook-Up in Unit, Storage | |
| Range, Microwave, Dishwasher, Refrigerator, Washer, Dryer, Disposal, Stainless Steel Appliance(s) | |
| Not in DB | |
| — | |
| — | |
| Security Door Lock(s) | |
| Gas Log, Gas Starter |
Tax History
| Year | Property Taxes |
|---|---|
| 2016 | $7,438 |
| 2022 | $10,904 |
Contact Agent
Nearby Similar Homes
Nearby Sold Comparables
Contact Agent
Listing Provided By
@properties

