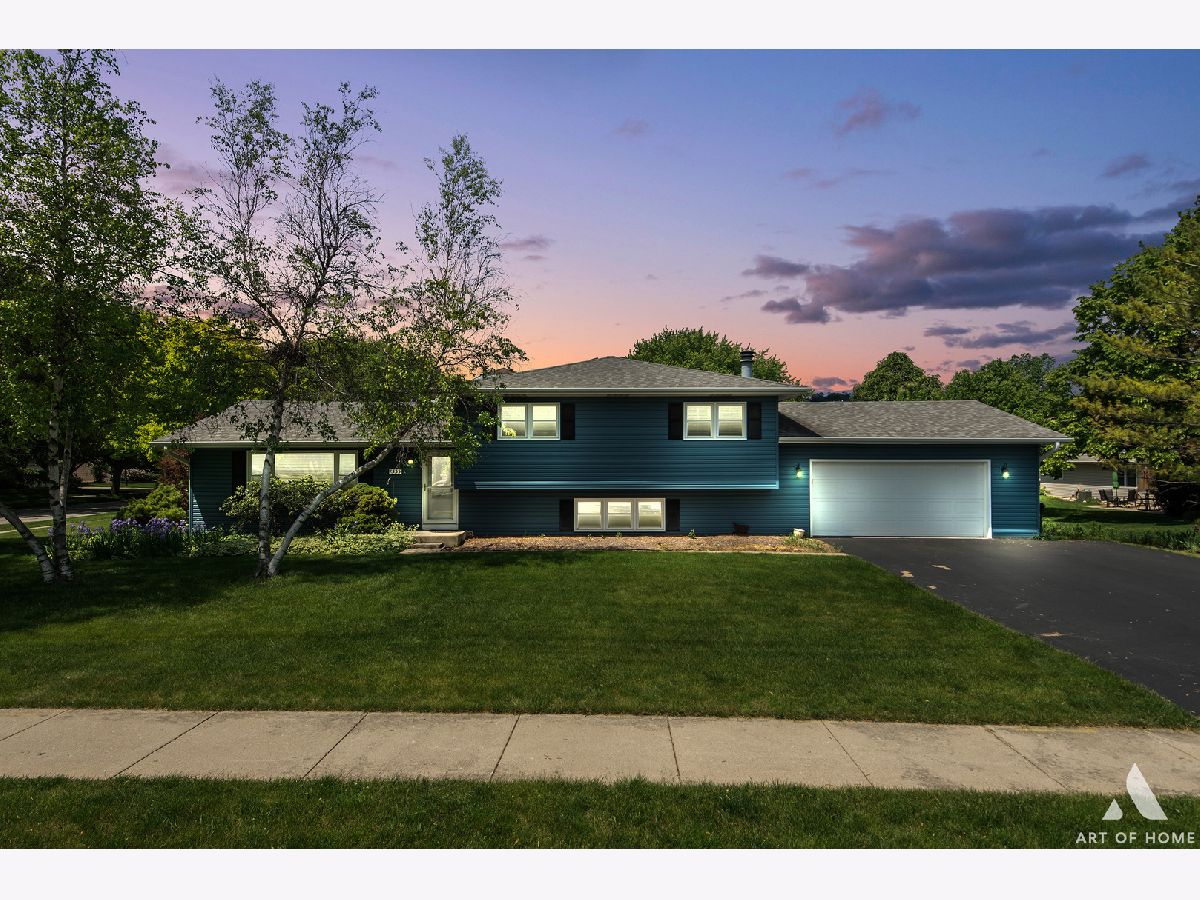1335 Olympus Drive, Naperville, Illinois 60565
$370,000
|
Sold
|
|
| Status: | Closed |
| Sqft: | 1,489 |
| Cost/Sqft: | $252 |
| Beds: | 4 |
| Baths: | 2 |
| Year Built: | 1985 |
| Property Taxes: | $7,227 |
| Days On Market: | 1710 |
| Lot Size: | 0,25 |
Description
Enjoy this updated split-level with over 2700 sqft of finished living space. 4 bedrooms and 2 full bathrooms located in the highly ranked Naperville District 203! This quad level home features: Large eat-in kitchen with center island, granite counter tops, vaulted ceilings, hardwood floors, ample natural light, bench style seating along window and plenty of space for a large table. Spacious family room with wood burning fireplace and gas starter. Ample storage throughout every level. Living/dining room have wood laminate flooring and crown-moulding. Fenced in backyard with oversized deck and a 2.5 garage. Siding and windows replaced '18. Radon Mitigation System installed. Close to shopping, schools, parks, bike trails and downtown Naperville!
Property Specifics
| Single Family | |
| — | |
| Tri-Level | |
| 1985 | |
| Partial | |
| — | |
| No | |
| 0.25 |
| Du Page | |
| Bay Colony | |
| 0 / Not Applicable | |
| None | |
| Lake Michigan | |
| Public Sewer | |
| 11101651 | |
| 0830304021 |
Nearby Schools
| NAME: | DISTRICT: | DISTANCE: | |
|---|---|---|---|
|
Grade School
Maplebrook Elementary School |
203 | — | |
|
Middle School
Lincoln Junior High School |
203 | Not in DB | |
|
High School
Naperville Central High School |
203 | Not in DB | |
Property History
| DATE: | EVENT: | PRICE: | SOURCE: |
|---|---|---|---|
| 6 Jul, 2021 | Sold | $370,000 | MRED MLS |
| 29 May, 2021 | Under contract | $375,000 | MRED MLS |
| 26 May, 2021 | Listed for sale | $375,000 | MRED MLS |

Room Specifics
Total Bedrooms: 4
Bedrooms Above Ground: 4
Bedrooms Below Ground: 0
Dimensions: —
Floor Type: Wood Laminate
Dimensions: —
Floor Type: Carpet
Dimensions: —
Floor Type: Wood Laminate
Full Bathrooms: 2
Bathroom Amenities: —
Bathroom in Basement: 0
Rooms: Recreation Room
Basement Description: Finished,Crawl,Sub-Basement
Other Specifics
| 2.5 | |
| Concrete Perimeter | |
| — | |
| Deck | |
| Corner Lot | |
| 119X90X118X93 | |
| Unfinished | |
| None | |
| Vaulted/Cathedral Ceilings, Skylight(s), Hardwood Floors | |
| Range, Microwave, Dishwasher, Refrigerator, Washer, Dryer, Disposal | |
| Not in DB | |
| Park, Curbs, Sidewalks, Street Lights, Street Paved | |
| — | |
| — | |
| Gas Starter |
Tax History
| Year | Property Taxes |
|---|---|
| 2021 | $7,227 |
Contact Agent
Nearby Similar Homes
Nearby Sold Comparables
Contact Agent
Listing Provided By
Realty Executives Elite




