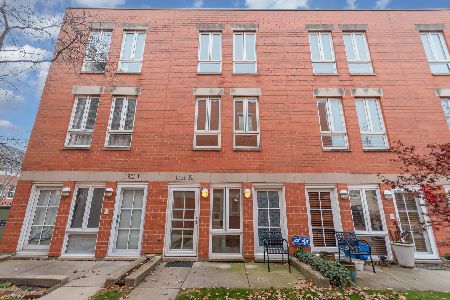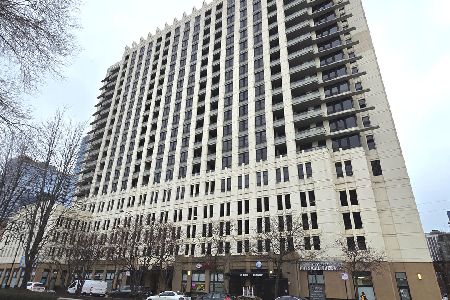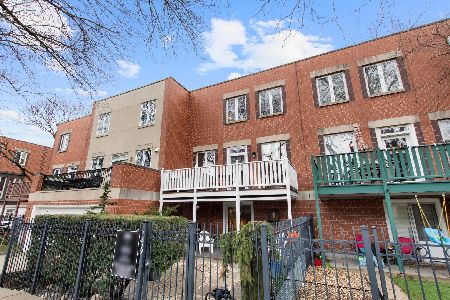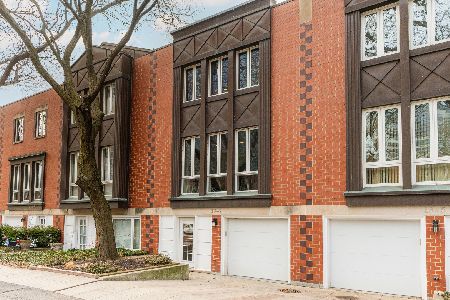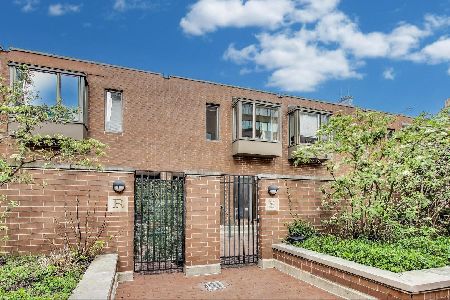1335 Plymouth Court, Near South Side, Chicago, Illinois 60605
$771,500
|
Sold
|
|
| Status: | Closed |
| Sqft: | 2,350 |
| Cost/Sqft: | $334 |
| Beds: | 3 |
| Baths: | 3 |
| Year Built: | 1993 |
| Property Taxes: | $12,337 |
| Days On Market: | 2231 |
| Lot Size: | 0,00 |
Description
Renovated widest 3-bedroom,3 full baths plus 1st floor family room/4th bedroom corner townhouse with private backyard, sited in a beautifully landscaped gated Dearborn Park II. Coveted all brick house. generously proportioned rooms. 3 bedrooms and 2 bathrooms on one floor! front entrance with heated floors. Family room/4th large bedroom and full bath on the 1st floor. Currently used as AuPair suite, with built in Murphy bed, opens to private spacious landscaped yard. 2nd floor features fully remodeled open chef's kitchen with newer cabinets, Thermador appliances, island and adjacent breakfast room with built ins, that opens to a large private deck. Grandly scaled living room with gleaming hardwood floors, wood burning fireplace. Lovely Master Suite plus 2 bedrooms on the top floor. Garage Parking+pad+3rd spot. Shortest 5 min walk to South Loop Elementary School, Trader Joe's, Whole Foods, El train, Lake, parks, museums! A home that beautifully integrates inside and out.
Property Specifics
| Condos/Townhomes | |
| 3 | |
| — | |
| 1993 | |
| None | |
| — | |
| No | |
| — |
| Cook | |
| Dearborn Park Ii | |
| 150 / Monthly | |
| Parking,Insurance,Scavenger,Snow Removal | |
| Lake Michigan | |
| Public Sewer | |
| 10606265 | |
| 17212140280000 |
Nearby Schools
| NAME: | DISTRICT: | DISTANCE: | |
|---|---|---|---|
|
Grade School
South Loop Elementary School |
299 | — | |
Property History
| DATE: | EVENT: | PRICE: | SOURCE: |
|---|---|---|---|
| 9 Mar, 2020 | Sold | $771,500 | MRED MLS |
| 30 Jan, 2020 | Under contract | $785,000 | MRED MLS |
| 9 Jan, 2020 | Listed for sale | $785,000 | MRED MLS |
Room Specifics
Total Bedrooms: 3
Bedrooms Above Ground: 3
Bedrooms Below Ground: 0
Dimensions: —
Floor Type: Carpet
Dimensions: —
Floor Type: Carpet
Full Bathrooms: 3
Bathroom Amenities: Separate Shower
Bathroom in Basement: 0
Rooms: Foyer
Basement Description: Slab
Other Specifics
| 1 | |
| — | |
| Concrete | |
| Deck, Patio, Storms/Screens, End Unit | |
| Fenced Yard | |
| 2350 | |
| — | |
| Full | |
| Skylight(s), Hardwood Floors, Heated Floors, Laundry Hook-Up in Unit, Storage | |
| Range, Microwave, Dishwasher, Refrigerator, Washer, Dryer, Disposal, Stainless Steel Appliance(s), Built-In Oven, Range Hood | |
| Not in DB | |
| — | |
| — | |
| — | |
| Wood Burning |
Tax History
| Year | Property Taxes |
|---|---|
| 2020 | $12,337 |
Contact Agent
Nearby Similar Homes
Nearby Sold Comparables
Contact Agent
Listing Provided By
Baird & Warner

