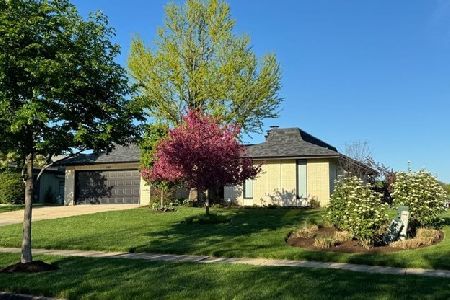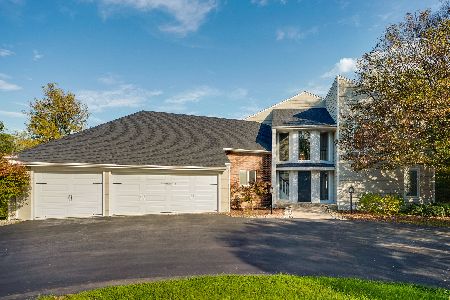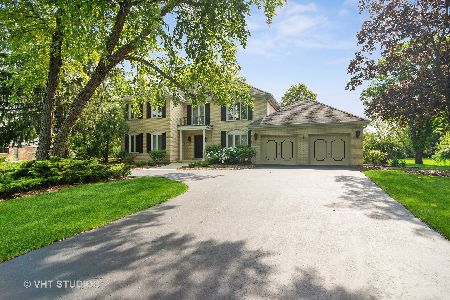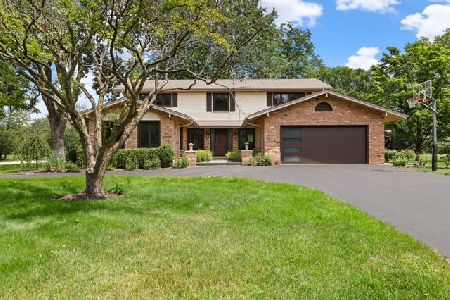1335 Saunders Road, Riverwoods, Illinois 60015
$560,000
|
Sold
|
|
| Status: | Closed |
| Sqft: | 4,329 |
| Cost/Sqft: | $137 |
| Beds: | 4 |
| Baths: | 4 |
| Year Built: | 1988 |
| Property Taxes: | $17,634 |
| Days On Market: | 2605 |
| Lot Size: | 1,16 |
Description
Picturesque location with home set back on the lot surrounded by trees in the front of the home and in the back of the home for total privacy. Open airy floor plan with spacious room sizes. Two stairways. Soaring windows, 3 fireplaces, vaulted/cathedral ceilings, sauna/steam room, wet bar, 1st floor laundry. Granite counter tops in kitchen featuring an island, large breakfast room and walk in pantry. Formal size dining room perfect for entertaining. Large master en suite, luxurious master bath and sauna. Spectacular extra large walk in closet. 3 additional bedrooms on the second level. The finished basement includes recreation room, game room, office or study, additional bedroom with a full bath. Beyond the privacy trees in the back, the home is near the 1st hole of the Deerfield Golf Course. Deerfield has award winning grammar schools and nationally ranked Deerfield High School. This home is not in a flood zone.
Property Specifics
| Single Family | |
| — | |
| Contemporary | |
| 1988 | |
| Full | |
| — | |
| No | |
| 1.16 |
| Lake | |
| — | |
| 0 / Not Applicable | |
| None | |
| Public | |
| Public Sewer | |
| 10122580 | |
| 16301020370000 |
Nearby Schools
| NAME: | DISTRICT: | DISTANCE: | |
|---|---|---|---|
|
Grade School
Wilmot Elementary School |
109 | — | |
|
Middle School
Charles J Caruso Middle School |
109 | Not in DB | |
|
High School
Deerfield High School |
113 | Not in DB | |
Property History
| DATE: | EVENT: | PRICE: | SOURCE: |
|---|---|---|---|
| 17 Jun, 2019 | Sold | $560,000 | MRED MLS |
| 12 Mar, 2019 | Under contract | $595,000 | MRED MLS |
| 7 Jan, 2019 | Listed for sale | $595,000 | MRED MLS |
Room Specifics
Total Bedrooms: 5
Bedrooms Above Ground: 4
Bedrooms Below Ground: 1
Dimensions: —
Floor Type: Carpet
Dimensions: —
Floor Type: Carpet
Dimensions: —
Floor Type: Carpet
Dimensions: —
Floor Type: —
Full Bathrooms: 4
Bathroom Amenities: Whirlpool,Separate Shower
Bathroom in Basement: 1
Rooms: Breakfast Room,Foyer,Recreation Room,Game Room,Office,Bedroom 5
Basement Description: Finished
Other Specifics
| 3 | |
| Concrete Perimeter | |
| Asphalt | |
| Balcony, Deck | |
| Landscaped,Wooded | |
| 163X309 | |
| Unfinished | |
| Full | |
| Vaulted/Cathedral Ceilings, Sauna/Steam Room, Bar-Wet, First Floor Laundry | |
| Double Oven, Dishwasher, Portable Dishwasher, Washer, Dryer, Disposal, Trash Compactor | |
| Not in DB | |
| — | |
| — | |
| — | |
| Double Sided |
Tax History
| Year | Property Taxes |
|---|---|
| 2019 | $17,634 |
Contact Agent
Nearby Similar Homes
Nearby Sold Comparables
Contact Agent
Listing Provided By
@properties








