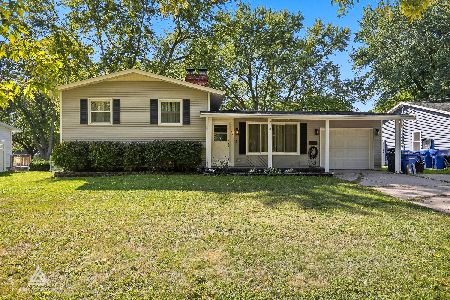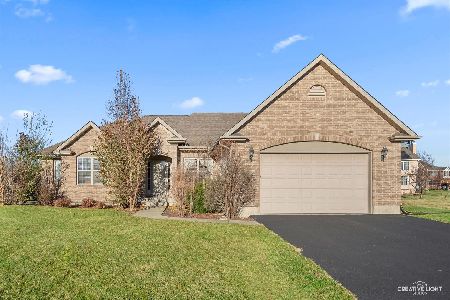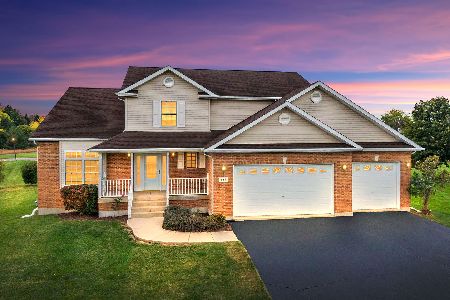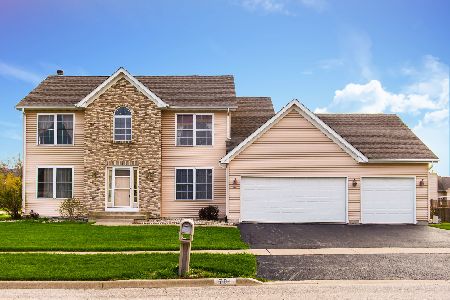1335 Walnut Street, Dekalb, Illinois 60115
$224,500
|
Sold
|
|
| Status: | Closed |
| Sqft: | 2,135 |
| Cost/Sqft: | $108 |
| Beds: | 3 |
| Baths: | 2 |
| Year Built: | 2006 |
| Property Taxes: | $8,079 |
| Days On Market: | 3923 |
| Lot Size: | 0,31 |
Description
SPACIOUS QUALITY CUSTOM BUILT HOME in the Knolls. 2135 Sq. Ft. on the first floor + 750 Sq. Ft. finished in the look-out lower level that's also plumbed for a bath. New carpeting in the LR, hallway, MBR, and lower level. Large great room with gas FP. Formal DR + large eat-in kitchen w/HW floors. First Fl. office/den & Ldry. Huge Family/Rec room in the LL. Large deck overlooking the 1/3 acre lot. Move-In Ready!
Property Specifics
| Single Family | |
| — | |
| Ranch | |
| 2006 | |
| Full | |
| — | |
| No | |
| 0.31 |
| De Kalb | |
| The Knolls | |
| 0 / Not Applicable | |
| None | |
| Public | |
| Public Sewer | |
| 08916786 | |
| 0821474008 |
Property History
| DATE: | EVENT: | PRICE: | SOURCE: |
|---|---|---|---|
| 24 Jul, 2015 | Sold | $224,500 | MRED MLS |
| 16 Jun, 2015 | Under contract | $229,900 | MRED MLS |
| 8 May, 2015 | Listed for sale | $229,900 | MRED MLS |
| 29 Dec, 2022 | Sold | $306,500 | MRED MLS |
| 1 Dec, 2022 | Under contract | $308,000 | MRED MLS |
| 25 Nov, 2022 | Listed for sale | $308,000 | MRED MLS |
Room Specifics
Total Bedrooms: 3
Bedrooms Above Ground: 3
Bedrooms Below Ground: 0
Dimensions: —
Floor Type: Carpet
Dimensions: —
Floor Type: Carpet
Full Bathrooms: 2
Bathroom Amenities: Whirlpool,Separate Shower,Double Sink,Double Shower
Bathroom in Basement: 0
Rooms: Office
Basement Description: Partially Finished,Bathroom Rough-In
Other Specifics
| 2 | |
| Concrete Perimeter | |
| Asphalt | |
| Deck | |
| — | |
| 68.84X155.72X123X140.37 | |
| — | |
| Full | |
| Vaulted/Cathedral Ceilings, Hardwood Floors, First Floor Laundry | |
| Range, Microwave, Dishwasher, Refrigerator, Disposal | |
| Not in DB | |
| Sidewalks, Street Lights, Street Paved | |
| — | |
| — | |
| Gas Log |
Tax History
| Year | Property Taxes |
|---|---|
| 2015 | $8,079 |
| 2022 | $7,942 |
Contact Agent
Nearby Sold Comparables
Contact Agent
Listing Provided By
Century 21 Elsner Realty







