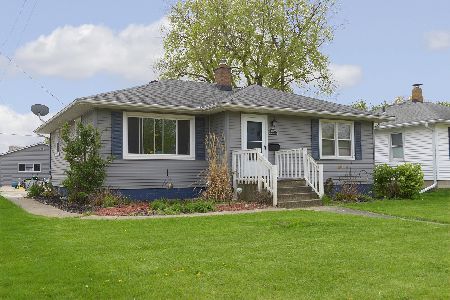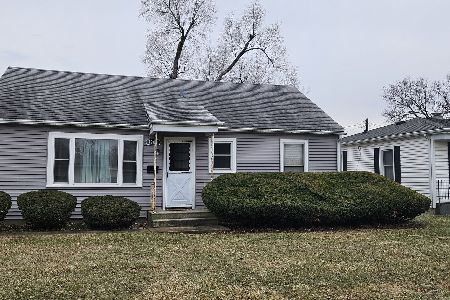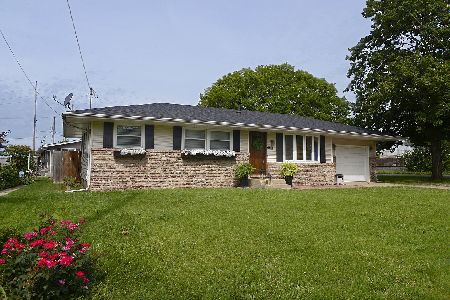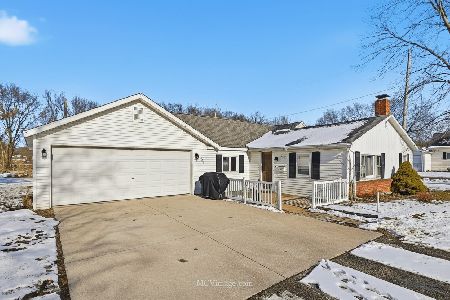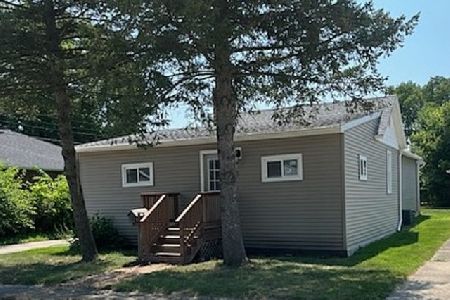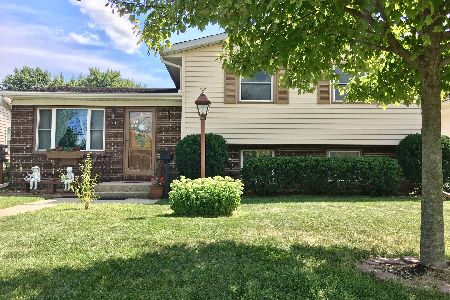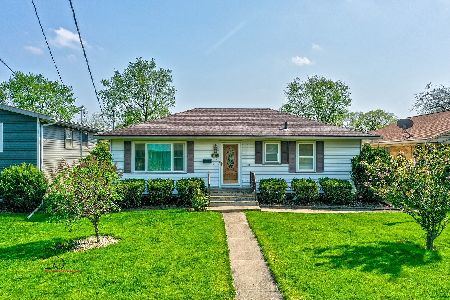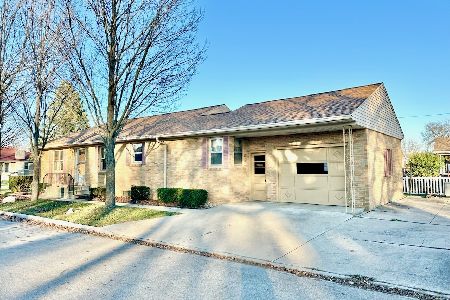1335 Washington Street, Ottawa, Illinois 61350
$135,000
|
Sold
|
|
| Status: | Closed |
| Sqft: | 2,044 |
| Cost/Sqft: | $69 |
| Beds: | 3 |
| Baths: | 2 |
| Year Built: | — |
| Property Taxes: | $2,044 |
| Days On Market: | 3112 |
| Lot Size: | 0,00 |
Description
Spacious and open west side multi-level home which features many custom upgrades and recent improvements. Formal Living room, Oak eat-in Kitchen with vaulted ceilings and skylite, breakfast bar and includes appliances. Family room opens off Kitchen has gas fireplace (could be dining room) with sliding door to 4 season room with vaulted ceilings, skylite and has sunsetter canopy awning. Perfectly maintained garden and patio with storage shed and green house 14x14. 2+ car detached garage with alley access. 3 bedrooms up including Master, updated bath. Possible hardwood floors under carpeting up. The lower level has a laundry room/storage/bath combo, and 14x22 work room/rec room
Property Specifics
| Single Family | |
| — | |
| Tri-Level | |
| — | |
| Partial | |
| — | |
| No | |
| — |
| La Salle | |
| — | |
| 0 / Not Applicable | |
| None | |
| Public | |
| Public Sewer | |
| 09686700 | |
| 2110212003 |
Nearby Schools
| NAME: | DISTRICT: | DISTANCE: | |
|---|---|---|---|
|
Grade School
Lincoln Elementary: K-4th Grade |
141 | — | |
|
Middle School
Shepherd Middle School |
141 | Not in DB | |
|
High School
Ottawa Township High School |
140 | Not in DB | |
|
Alternate Elementary School
Central Elementary: 5th And 6th |
— | Not in DB | |
Property History
| DATE: | EVENT: | PRICE: | SOURCE: |
|---|---|---|---|
| 10 Nov, 2017 | Sold | $135,000 | MRED MLS |
| 10 Oct, 2017 | Under contract | $142,000 | MRED MLS |
| — | Last price change | $140,000 | MRED MLS |
| 11 Jul, 2017 | Listed for sale | $140,000 | MRED MLS |
| 13 Jul, 2020 | Sold | $140,000 | MRED MLS |
| 12 May, 2020 | Under contract | $144,000 | MRED MLS |
| — | Last price change | $146,000 | MRED MLS |
| 17 Aug, 2019 | Listed for sale | $148,000 | MRED MLS |
Room Specifics
Total Bedrooms: 3
Bedrooms Above Ground: 3
Bedrooms Below Ground: 0
Dimensions: —
Floor Type: Hardwood
Dimensions: —
Floor Type: Hardwood
Full Bathrooms: 2
Bathroom Amenities: —
Bathroom in Basement: 1
Rooms: Workshop
Basement Description: Partially Finished
Other Specifics
| 2 | |
| — | |
| — | |
| Patio, Porch | |
| — | |
| 50X142 | |
| — | |
| None | |
| Vaulted/Cathedral Ceilings, Skylight(s), Wood Laminate Floors | |
| Range, Microwave, Refrigerator, Washer, Dryer, Disposal | |
| Not in DB | |
| — | |
| — | |
| — | |
| — |
Tax History
| Year | Property Taxes |
|---|---|
| 2017 | $2,044 |
| 2020 | $4,717 |
Contact Agent
Nearby Similar Homes
Nearby Sold Comparables
Contact Agent
Listing Provided By
Coldwell Banker The Real Estate Group

