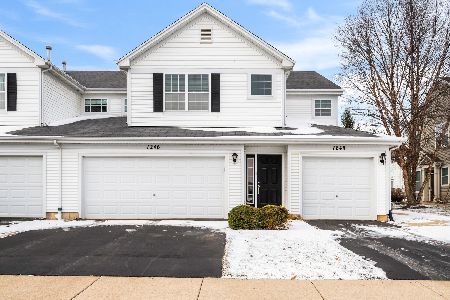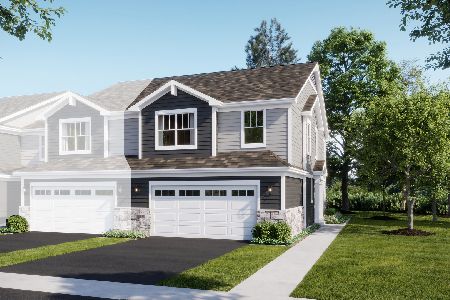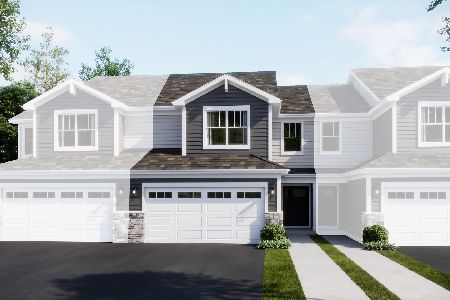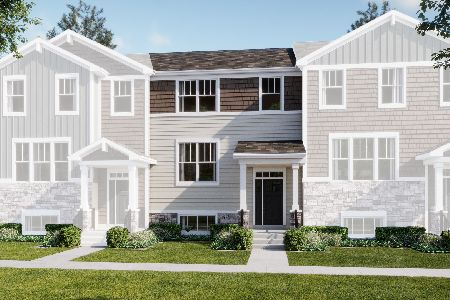1335 Waverly Drive, Volo, Illinois 60020
$160,100
|
Sold
|
|
| Status: | Closed |
| Sqft: | 1,494 |
| Cost/Sqft: | $107 |
| Beds: | 3 |
| Baths: | 2 |
| Year Built: | 2007 |
| Property Taxes: | $5,405 |
| Days On Market: | 1887 |
| Lot Size: | 0,00 |
Description
GORGEOUS end unit with amazing updates! BEAUTIFUL Remington Pointe Desoto model boasts NEW Carpet (2020) FRESH Paint(2018) NEW stainless kitchen appliances (2019) plus sink and faucet. ENJOY upper level ranch living overlooking lush green open space and walking trails. OPEN concept living from beautiful kitchen that boasts center island, 42" cabinets, pantry, to dining and living rooms opening to a balcony overlook. Master suite does not disappoint! Huge walk in closets designed by CALIFORNIA CLOSETS and en suite with separate shower and garden tub. Both other bedrooms also feature California Closet organizers. Don't miss the New (2019) washer, dryer and water heater. Upgraded lighting, 2 panel door package and hardwood floors are featured. LOTS of natural light floods in from the windows. You'll LOVE the view and great AWARD winning schools. Welcome home!!
Property Specifics
| Condos/Townhomes | |
| 1 | |
| — | |
| 2007 | |
| None | |
| DESOTO | |
| No | |
| — |
| Lake | |
| — | |
| 195 / Monthly | |
| Insurance,Exterior Maintenance,Lawn Care,Snow Removal | |
| Public | |
| Public Sewer | |
| 10944876 | |
| 05274060360000 |
Nearby Schools
| NAME: | DISTRICT: | DISTANCE: | |
|---|---|---|---|
|
Grade School
Big Hollow Elementary School |
38 | — | |
|
Middle School
Big Hollow School |
38 | Not in DB | |
|
High School
Grant Community High School |
124 | Not in DB | |
Property History
| DATE: | EVENT: | PRICE: | SOURCE: |
|---|---|---|---|
| 21 Jan, 2021 | Sold | $160,100 | MRED MLS |
| 3 Dec, 2020 | Under contract | $160,000 | MRED MLS |
| — | Last price change | $150,000 | MRED MLS |
| 2 Dec, 2020 | Listed for sale | $150,000 | MRED MLS |
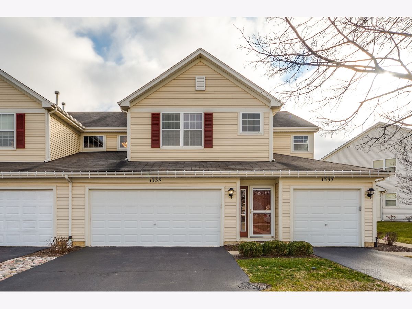
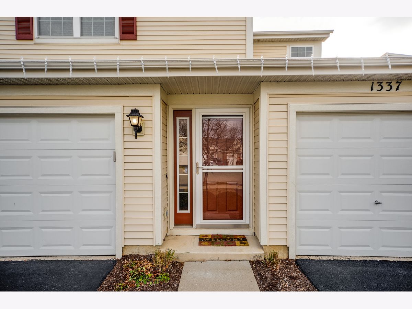
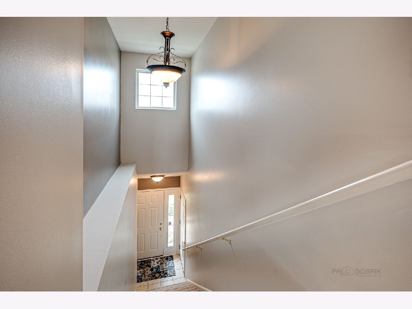
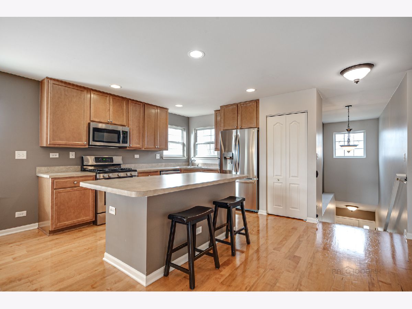
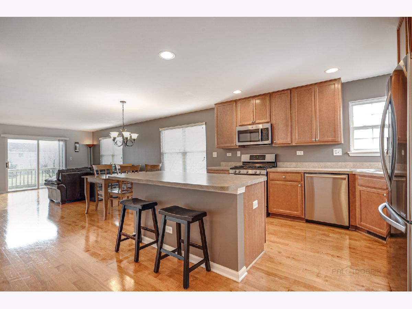
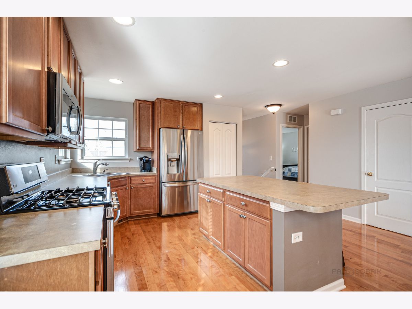
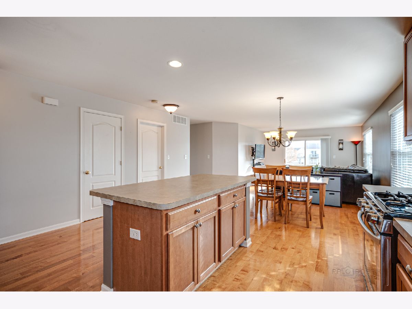
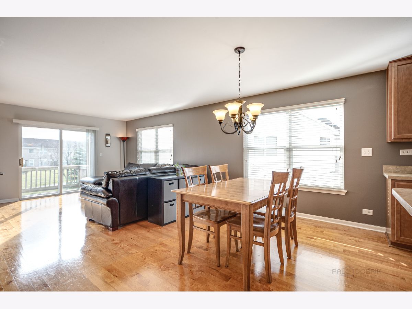
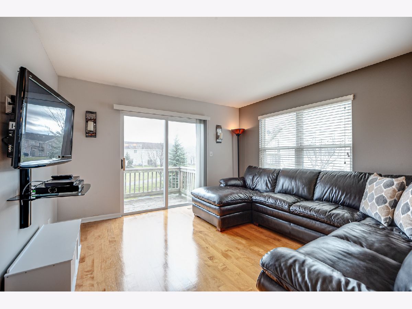
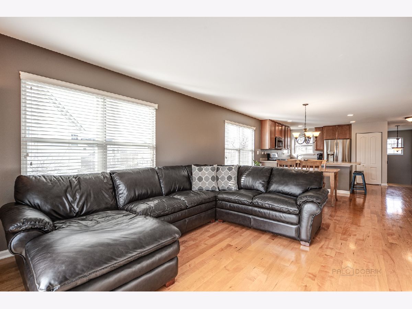
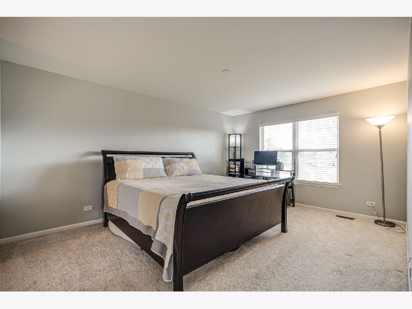
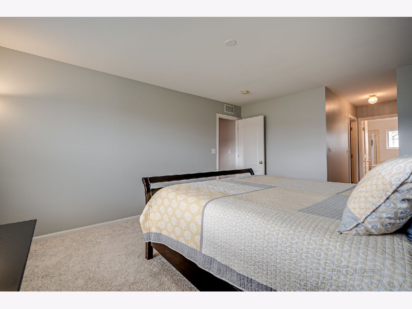
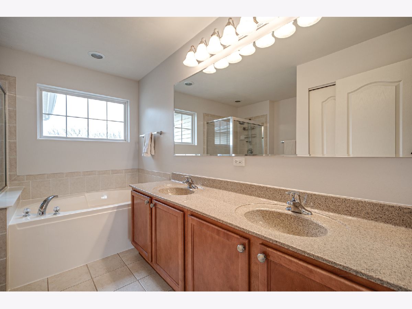
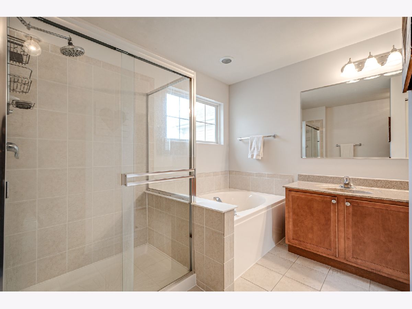
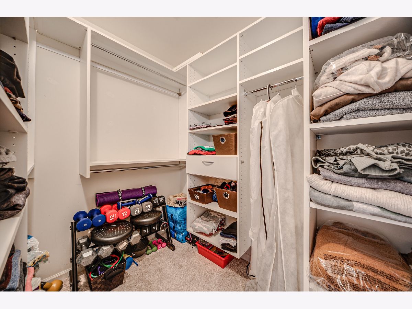
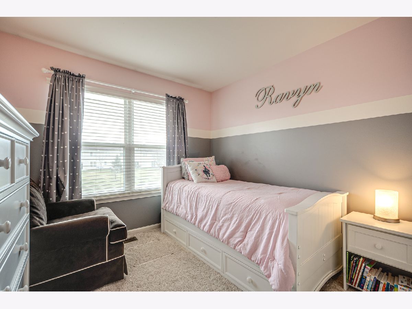
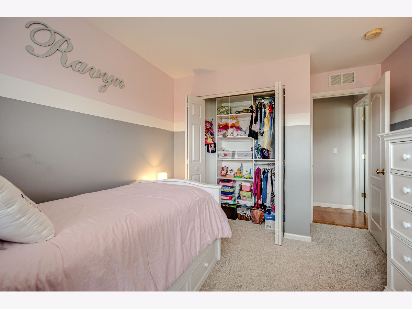
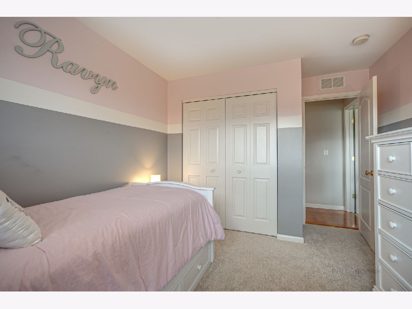
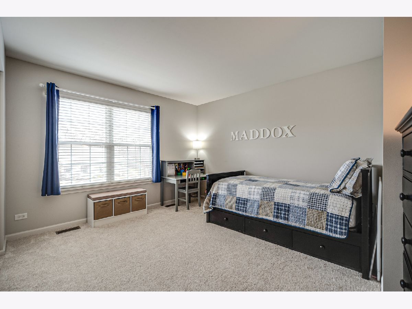
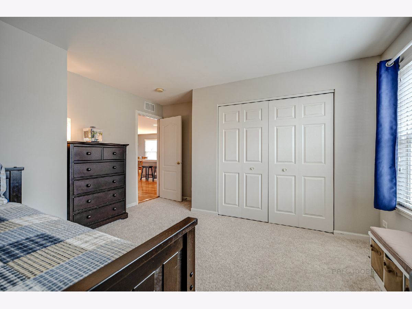
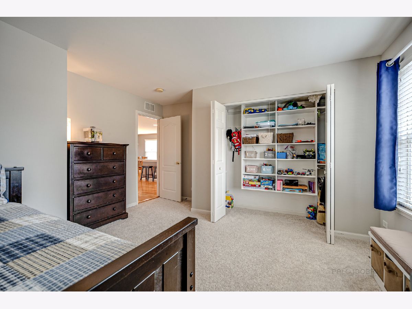
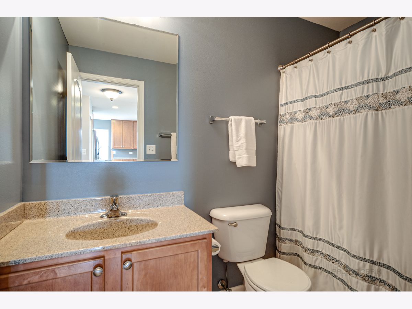
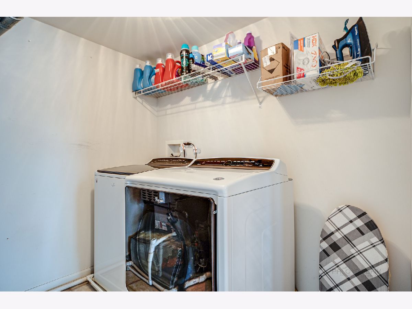
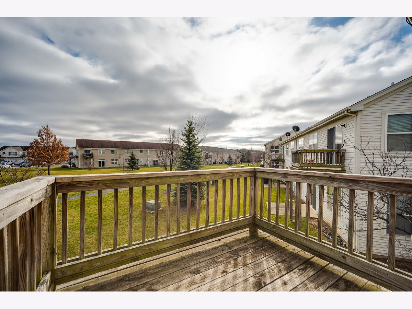
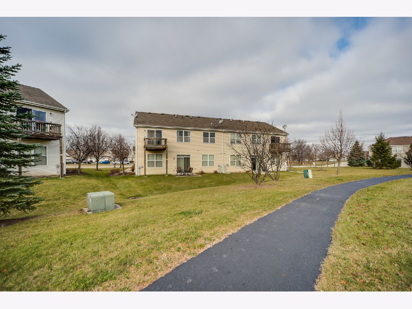
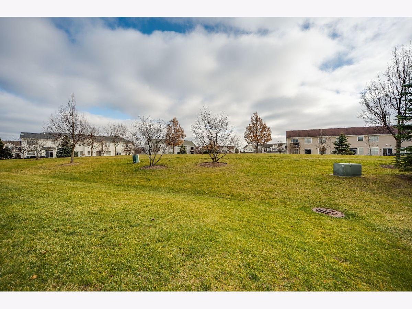
Room Specifics
Total Bedrooms: 3
Bedrooms Above Ground: 3
Bedrooms Below Ground: 0
Dimensions: —
Floor Type: Carpet
Dimensions: —
Floor Type: Carpet
Full Bathrooms: 2
Bathroom Amenities: Separate Shower,Double Sink,Garden Tub
Bathroom in Basement: 0
Rooms: No additional rooms
Basement Description: None
Other Specifics
| 2 | |
| Concrete Perimeter | |
| Asphalt | |
| Balcony, Storms/Screens | |
| Common Grounds,Landscaped,Backs to Open Grnd | |
| INTEGRAL | |
| — | |
| Full | |
| Hardwood Floors, First Floor Laundry, First Floor Full Bath, Laundry Hook-Up in Unit, Built-in Features, Walk-In Closet(s), Open Floorplan, Some Carpeting | |
| Range, Microwave, Dishwasher, Refrigerator, Washer, Dryer, Disposal, Stainless Steel Appliance(s) | |
| Not in DB | |
| — | |
| — | |
| Bike Room/Bike Trails, Park | |
| — |
Tax History
| Year | Property Taxes |
|---|---|
| 2021 | $5,405 |
Contact Agent
Nearby Similar Homes
Nearby Sold Comparables
Contact Agent
Listing Provided By
RE/MAX Suburban

