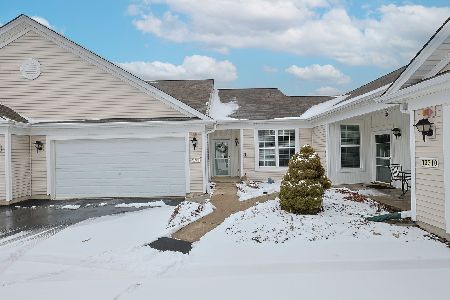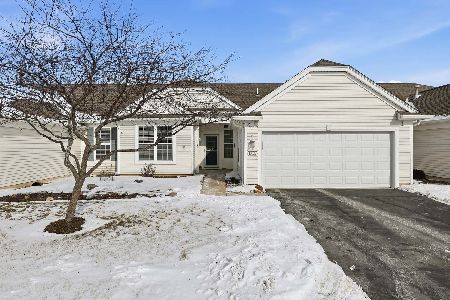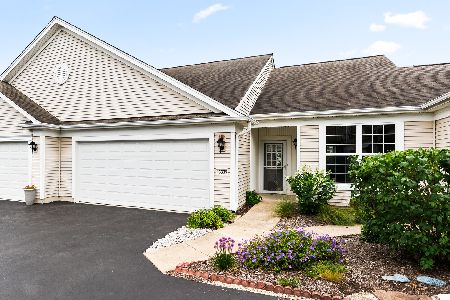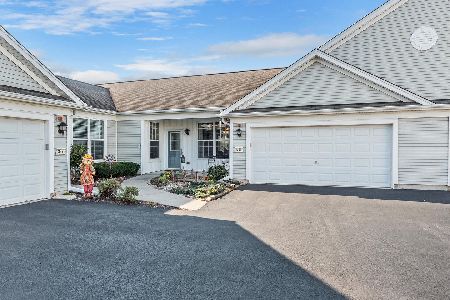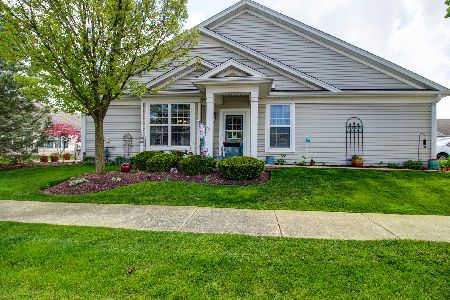13351 Red Alder Avenue, Huntley, Illinois 60142
$229,900
|
Sold
|
|
| Status: | Closed |
| Sqft: | 1,180 |
| Cost/Sqft: | $195 |
| Beds: | 2 |
| Baths: | 2 |
| Year Built: | 2006 |
| Property Taxes: | $2,480 |
| Days On Market: | 1687 |
| Lot Size: | 0,00 |
Description
This end unit townhome has an open concept living area with newer wooden like flooring thru out. From this area you are able to go to the covered cement patio great for relaxing or enjoying that morning coffee. Kitchen has beautiful birch cabinets and good counter space, newer stainless steel appliances, and a pantry.. The nice sized master bedroom has the same flooring, and a large walk in closet. Master bath has double sinks and a large shower with seating and a separate linen closet. Second bedroom is also a nice size and has the same flooring.. The second bathroom has a tub. There is a large 2 car garage with extra storage. Del Webb offers many amenities to be enjoyed.. Exercise facilities, pool, and clubhouse are just a few. This development is close to many restaurants, shopping and the 90 tollway.. Come and see this unit and enjoy this wonderful way of living..
Property Specifics
| Condos/Townhomes | |
| 1 | |
| — | |
| 2006 | |
| None | |
| ARDEN | |
| No | |
| — |
| Kane | |
| Del Webb Sun City | |
| 299 / Monthly | |
| Insurance,Clubhouse,Exercise Facilities,Pool,Exterior Maintenance,Lawn Care,Scavenger,Snow Removal | |
| Public | |
| Public Sewer | |
| 11135764 | |
| 0207180001 |
Property History
| DATE: | EVENT: | PRICE: | SOURCE: |
|---|---|---|---|
| 18 May, 2015 | Sold | $127,500 | MRED MLS |
| 21 Apr, 2015 | Under contract | $136,000 | MRED MLS |
| 6 Apr, 2015 | Listed for sale | $136,000 | MRED MLS |
| 14 Aug, 2021 | Sold | $229,900 | MRED MLS |
| 8 Jul, 2021 | Under contract | $229,900 | MRED MLS |
| 25 Jun, 2021 | Listed for sale | $229,900 | MRED MLS |
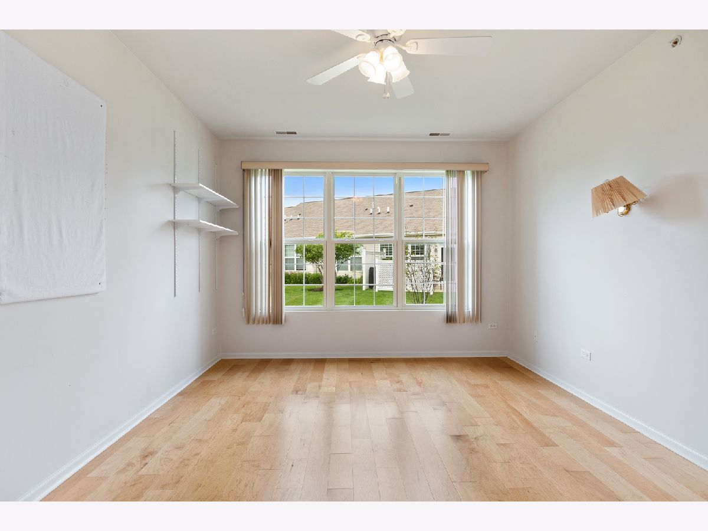
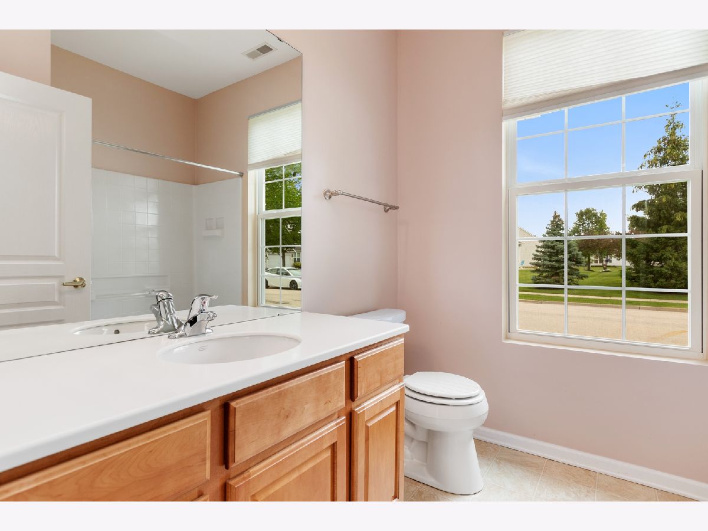
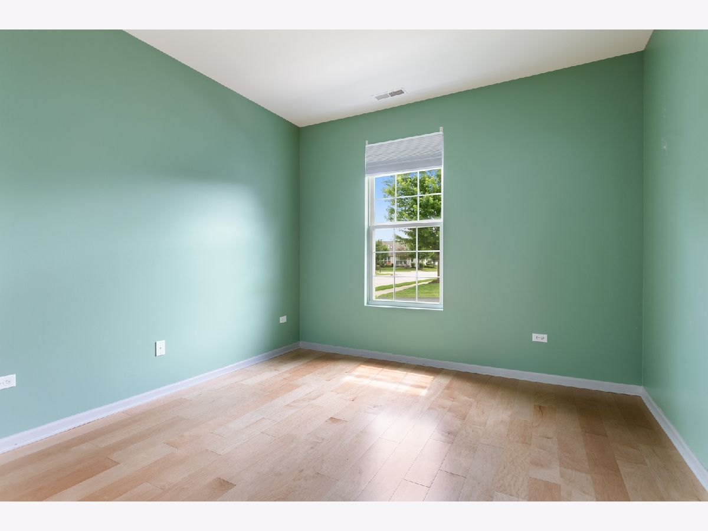
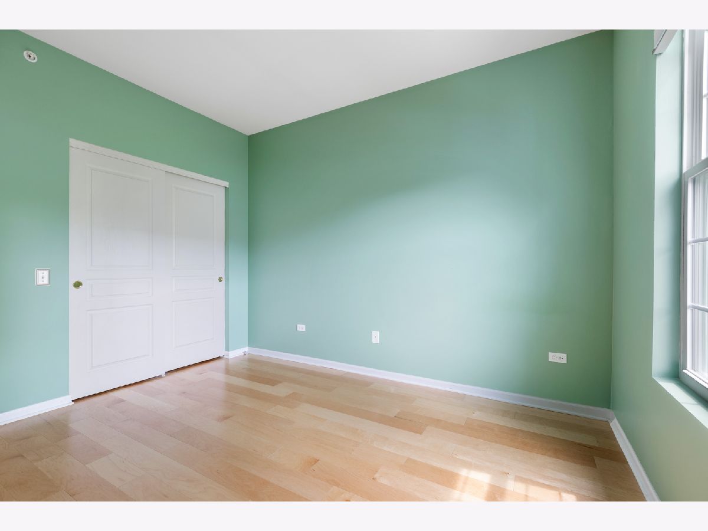
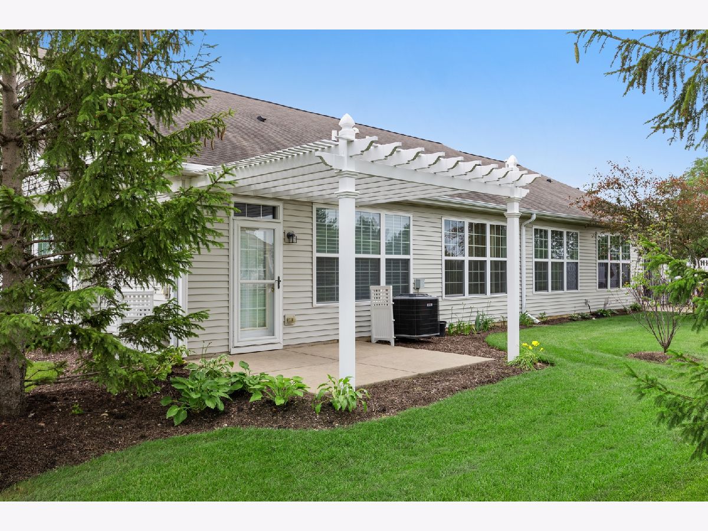
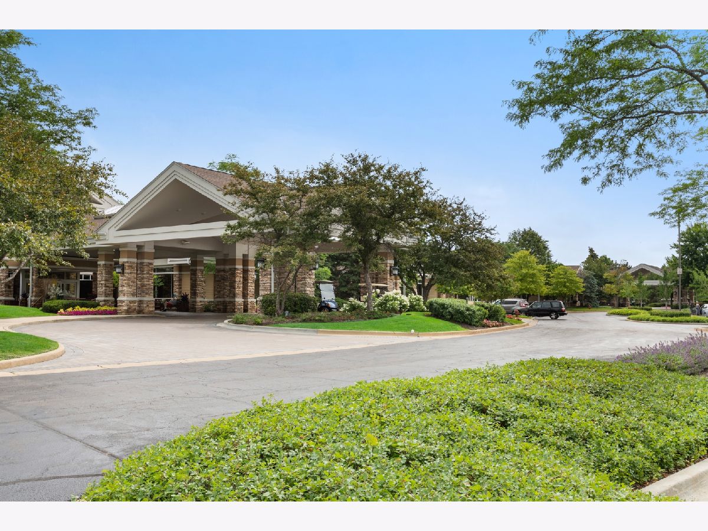
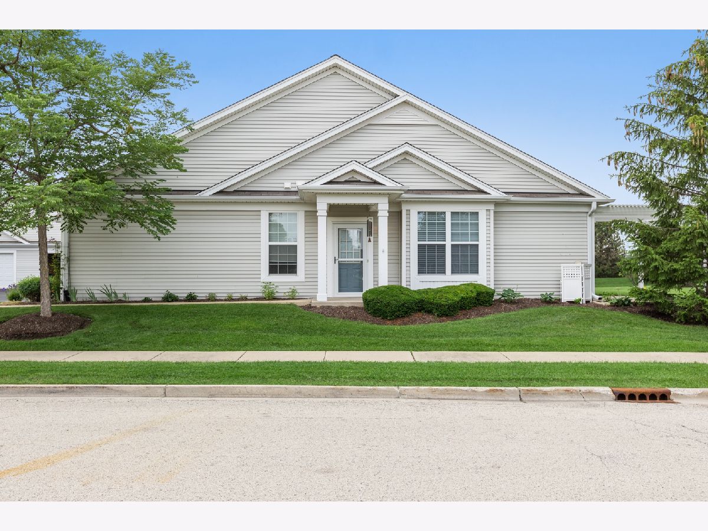
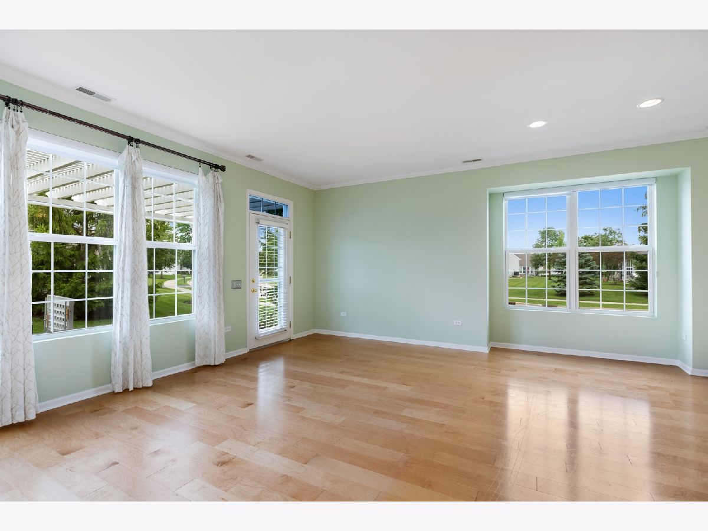
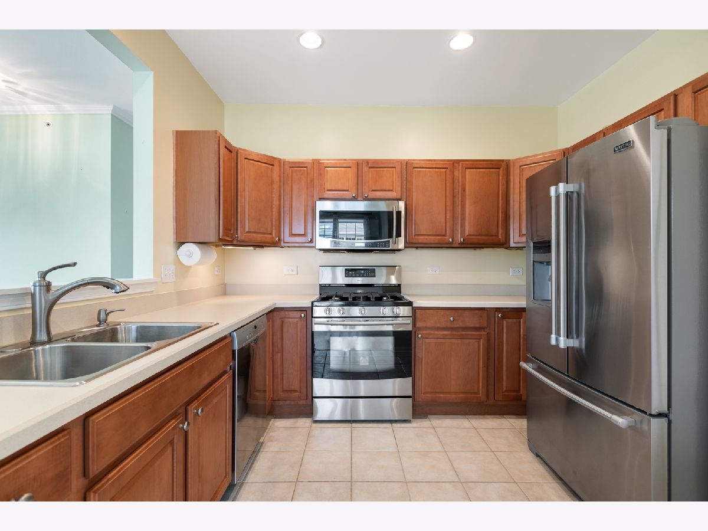
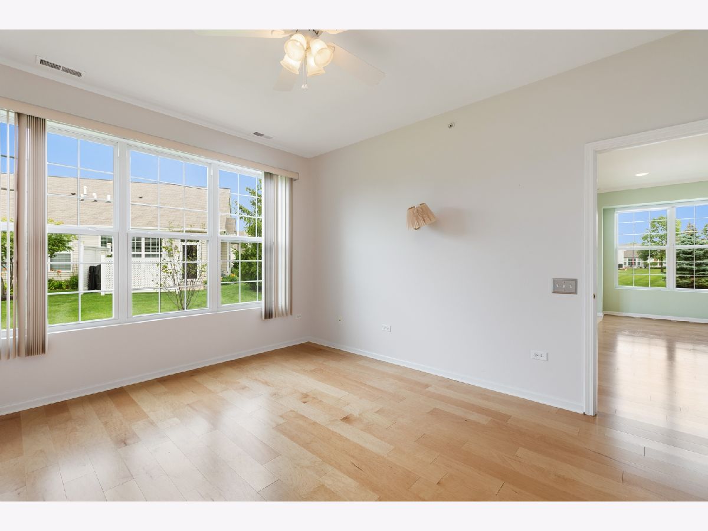
Room Specifics
Total Bedrooms: 2
Bedrooms Above Ground: 2
Bedrooms Below Ground: 0
Dimensions: —
Floor Type: Wood Laminate
Full Bathrooms: 2
Bathroom Amenities: Handicap Shower
Bathroom in Basement: —
Rooms: No additional rooms
Basement Description: None
Other Specifics
| 2 | |
| — | |
| — | |
| — | |
| — | |
| 98X56X111X65 | |
| — | |
| Full | |
| — | |
| Range, Microwave, Dishwasher, Refrigerator, Washer, Dryer, Stainless Steel Appliance(s) | |
| Not in DB | |
| — | |
| — | |
| Exercise Room, Golf Course, Party Room, Indoor Pool, Restaurant, Tennis Court(s), Clubhouse, Covered Porch, In Ground Pool, Patio | |
| — |
Tax History
| Year | Property Taxes |
|---|---|
| 2015 | $2,278 |
| 2021 | $2,480 |
Contact Agent
Nearby Similar Homes
Nearby Sold Comparables
Contact Agent
Listing Provided By
Berkshire Hathaway HomeServices Starck Real Estate


