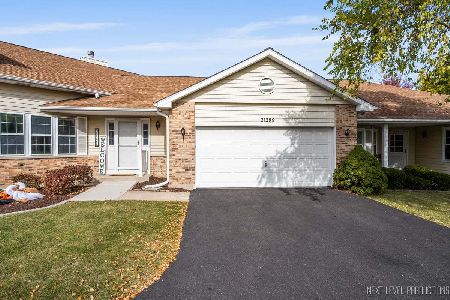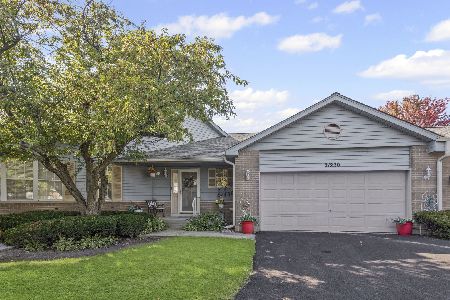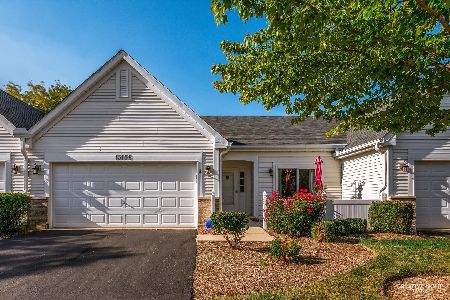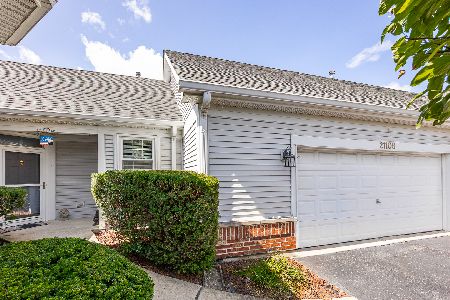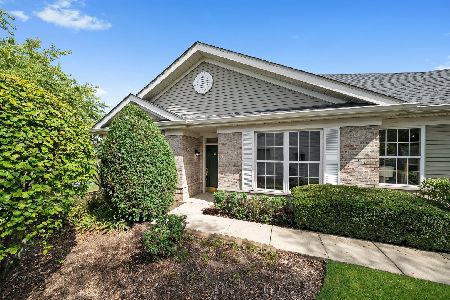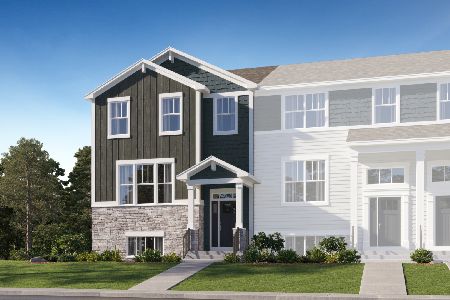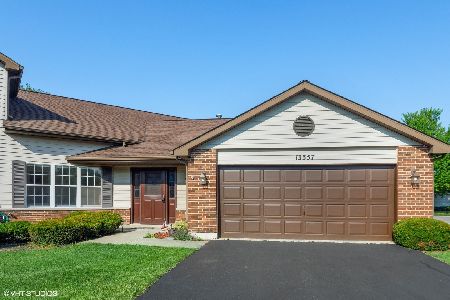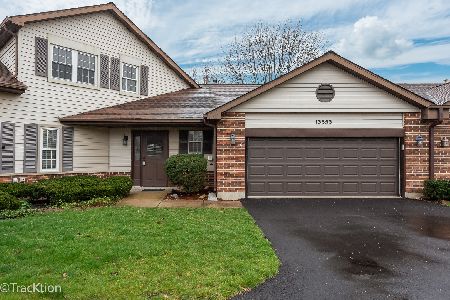13357 Red Cedar Lane, Plainfield, Illinois 60544
$191,000
|
Sold
|
|
| Status: | Closed |
| Sqft: | 1,430 |
| Cost/Sqft: | $136 |
| Beds: | 2 |
| Baths: | 2 |
| Year Built: | 1991 |
| Property Taxes: | $3,404 |
| Days On Market: | 2915 |
| Lot Size: | 0,00 |
Description
NEW PRICE, MOVE IN READY AND AVAILABLE FOR A QUICK CLOSE! Located in Carillon's 55+ active adult community. Beautiful end unit with 2 master suites! Both bedrooms have attached bathrooms and walk-in closets. Main master suite offers vaulted ceiling, walk-in shower and linen closet. You will fall in love with the open floor plan, vaulted ceiling and ample windows in the great room. Separate dining room with newer brushed nickel light fixture. The large kitchen features ceiling fan, newer appliances, under sink water purifier, space for small table and sliding glass door to the spacious 3 season room - perfect for entertaining! Laundry is conveniently located next to master bedroom. Large 2 car garage with garage door opener. Enjoy the clubhouse with numerous activities, 1 indoor and 2 outdoor pools, tennis courts, exercise room and golf course with restaurant. Move in ready!
Property Specifics
| Condos/Townhomes | |
| 1 | |
| — | |
| 1991 | |
| None | |
| MARQUETTE | |
| No | |
| — |
| Will | |
| Carillon | |
| 203 / Monthly | |
| Security,Clubhouse,Exercise Facilities,Pool,Exterior Maintenance,Lawn Care,Snow Removal | |
| Public | |
| Public Sewer | |
| 09800318 | |
| 1202313800200000 |
Property History
| DATE: | EVENT: | PRICE: | SOURCE: |
|---|---|---|---|
| 20 Jul, 2011 | Sold | $140,000 | MRED MLS |
| 1 Jul, 2011 | Under contract | $155,000 | MRED MLS |
| 11 Jun, 2011 | Listed for sale | $155,000 | MRED MLS |
| 12 Mar, 2018 | Sold | $191,000 | MRED MLS |
| 18 Jan, 2018 | Under contract | $194,900 | MRED MLS |
| — | Last price change | $200,000 | MRED MLS |
| 13 Nov, 2017 | Listed for sale | $200,000 | MRED MLS |
Room Specifics
Total Bedrooms: 2
Bedrooms Above Ground: 2
Bedrooms Below Ground: 0
Dimensions: —
Floor Type: Carpet
Full Bathrooms: 2
Bathroom Amenities: —
Bathroom in Basement: 0
Rooms: Sun Room
Basement Description: Slab
Other Specifics
| 2 | |
| Concrete Perimeter | |
| Asphalt | |
| Patio, Porch, Porch Screened | |
| — | |
| 1988 | |
| — | |
| Full | |
| Vaulted/Cathedral Ceilings, Wood Laminate Floors, First Floor Bedroom, First Floor Laundry, First Floor Full Bath | |
| Range, Microwave, Dishwasher, Refrigerator, Washer, Dryer, Disposal | |
| Not in DB | |
| — | |
| — | |
| Exercise Room, Golf Course, Health Club, On Site Manager/Engineer, Party Room, Indoor Pool, Pool, Restaurant, Tennis Court(s), Spa/Hot Tub | |
| — |
Tax History
| Year | Property Taxes |
|---|---|
| 2011 | $3,022 |
| 2018 | $3,404 |
Contact Agent
Nearby Similar Homes
Nearby Sold Comparables
Contact Agent
Listing Provided By
Charles Rutenberg Realty of IL

