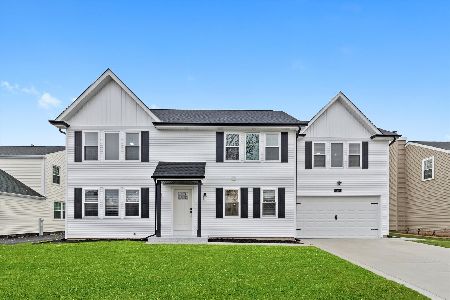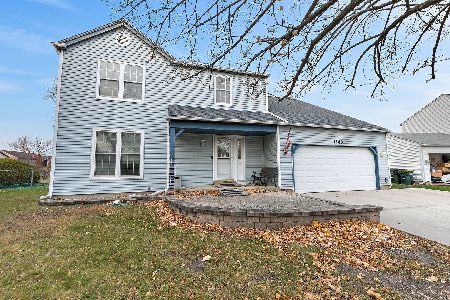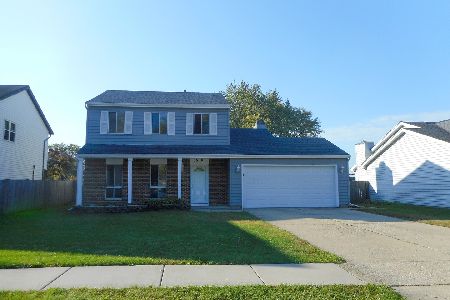1336 Caribou Trail, Carol Stream, Illinois 60188
$230,000
|
Sold
|
|
| Status: | Closed |
| Sqft: | 1,779 |
| Cost/Sqft: | $141 |
| Beds: | 4 |
| Baths: | 3 |
| Year Built: | 1978 |
| Property Taxes: | $5,886 |
| Days On Market: | 2725 |
| Lot Size: | 0,14 |
Description
Spacious 4 bedroom raised ranch with walkout lower level.Huge master with ensuite bath, 2 more bedrooms, another bath, large living room, kitchen and eating area are on the main level. Grill out on the balcony, recently stained, accessed from the kitchen or the master. Home has been freshly painted inside and out. Kitchen has lots of cabinets and counter space. Lower level boasts a large family room with a cozy fireplace, 4th bedroom, laundry, & half bath. Sliding doors lead to the freshly stained deck and fenced yard with storage shed. Ceiling fans in all bedrooms & living room. Home has a NEW ROOF! Lots of nice landscaping. This is a great value. Good schools too! Don't miss it!
Property Specifics
| Single Family | |
| — | |
| Bi-Level | |
| 1978 | |
| Partial,Walkout | |
| — | |
| No | |
| 0.14 |
| Du Page | |
| — | |
| 0 / Not Applicable | |
| None | |
| Public | |
| Public Sewer | |
| 10000500 | |
| 0123405007 |
Nearby Schools
| NAME: | DISTRICT: | DISTANCE: | |
|---|---|---|---|
|
Grade School
Spring Trail Elementary School |
46 | — | |
|
Middle School
East View Middle School |
46 | Not in DB | |
|
High School
Bartlett High School |
46 | Not in DB | |
Property History
| DATE: | EVENT: | PRICE: | SOURCE: |
|---|---|---|---|
| 29 May, 2009 | Sold | $190,000 | MRED MLS |
| 6 May, 2009 | Under contract | $199,000 | MRED MLS |
| 21 Mar, 2009 | Listed for sale | $199,000 | MRED MLS |
| 3 Aug, 2018 | Sold | $230,000 | MRED MLS |
| 11 Jul, 2018 | Under contract | $250,000 | MRED MLS |
| 28 Jun, 2018 | Listed for sale | $250,000 | MRED MLS |
Room Specifics
Total Bedrooms: 4
Bedrooms Above Ground: 4
Bedrooms Below Ground: 0
Dimensions: —
Floor Type: Carpet
Dimensions: —
Floor Type: Carpet
Dimensions: —
Floor Type: Carpet
Full Bathrooms: 3
Bathroom Amenities: —
Bathroom in Basement: 1
Rooms: Eating Area
Basement Description: Finished,Exterior Access
Other Specifics
| 2 | |
| Concrete Perimeter | |
| Asphalt | |
| Balcony, Deck | |
| Fenced Yard | |
| 46 X 139 | |
| — | |
| Full | |
| — | |
| Range, Microwave, Dishwasher, Refrigerator, Washer, Dryer, Disposal | |
| Not in DB | |
| Sidewalks, Street Lights, Street Paved | |
| — | |
| — | |
| — |
Tax History
| Year | Property Taxes |
|---|---|
| 2009 | $4,876 |
| 2018 | $5,886 |
Contact Agent
Nearby Similar Homes
Nearby Sold Comparables
Contact Agent
Listing Provided By
RE/MAX Central Inc.






