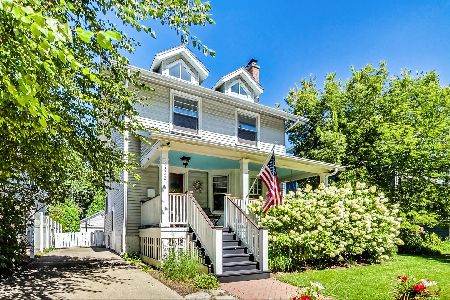1336 Central Avenue, Wilmette, Illinois 60091
$1,325,000
|
Sold
|
|
| Status: | Closed |
| Sqft: | 3,126 |
| Cost/Sqft: | $368 |
| Beds: | 3 |
| Baths: | 4 |
| Year Built: | 1928 |
| Property Taxes: | $16,662 |
| Days On Market: | 652 |
| Lot Size: | 0,17 |
Description
Vintage charm meets whole house renovation! 1336 Central is what you have been waiting for. Fabulous location in sought after McKenzie school district. Walk into this beautiful home to appreciate all the updates that have been made: warm entry to large and sunny living room with gas fireplace, office tucked away with barn door. Gorgeous new kitchen now open to dining room, features custom cabinetry, quartz countertops, tile backsplash, stainless steel appliances, breakfast bar and coffee bar. Family room with mud room space overlooks backyard! Upstairs you will find a nice primary suite with dual vanity bath, walk in steam shower, and walk in closet. Two additional family bedrooms plus a tandem room. Updated hall bathroom and stackable laundry. Wonderful dug out basement with recreation room, play nook under the stairs, home gym space, and another bedroom and full bathroom, all with radiant floor heat. Professionally landscaped yard with new deck feels like a private oasis - and wash off from the beach with the cute outdoor shower! Detached 2 car garage. Please see list of EXTENSIVE seller improvements. Walk to library, school, Vattman Park, Earlywine Park, the train and all the fabulous stores & restaurants downtown Wilmette has to offer.
Property Specifics
| Single Family | |
| — | |
| — | |
| 1928 | |
| — | |
| — | |
| No | |
| 0.17 |
| Cook | |
| — | |
| 0 / Not Applicable | |
| — | |
| — | |
| — | |
| 12019423 | |
| 05332120120000 |
Nearby Schools
| NAME: | DISTRICT: | DISTANCE: | |
|---|---|---|---|
|
Grade School
Mckenzie Elementary School |
39 | — | |
|
Middle School
Wilmette Junior High School |
39 | Not in DB | |
|
High School
New Trier Twp H.s. Northfield/wi |
203 | Not in DB | |
|
Alternate Junior High School
Highcrest Middle School |
— | Not in DB | |
Property History
| DATE: | EVENT: | PRICE: | SOURCE: |
|---|---|---|---|
| 9 May, 2014 | Sold | $608,000 | MRED MLS |
| 24 Mar, 2014 | Under contract | $599,000 | MRED MLS |
| — | Last price change | $628,000 | MRED MLS |
| 21 Feb, 2014 | Listed for sale | $628,000 | MRED MLS |
| 29 Apr, 2024 | Sold | $1,325,000 | MRED MLS |
| 7 Apr, 2024 | Under contract | $1,149,000 | MRED MLS |
| 4 Apr, 2024 | Listed for sale | $1,149,000 | MRED MLS |
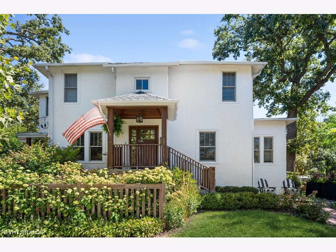
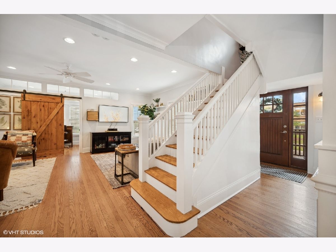
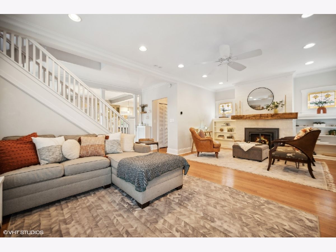
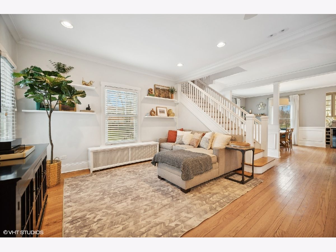
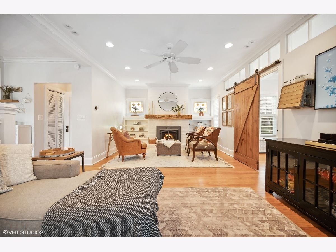
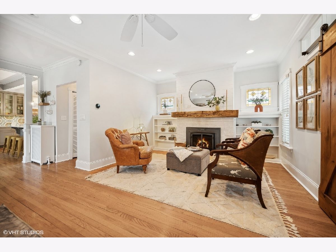
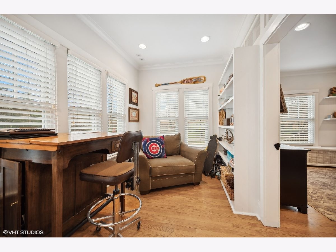
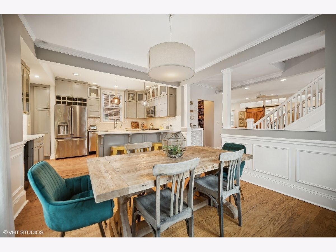
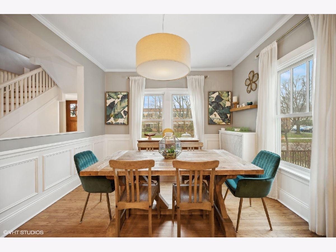
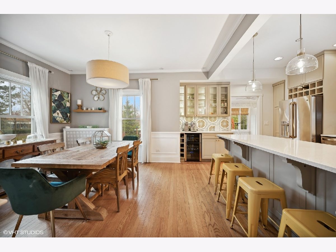
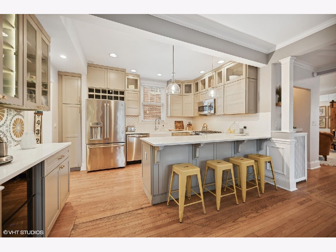
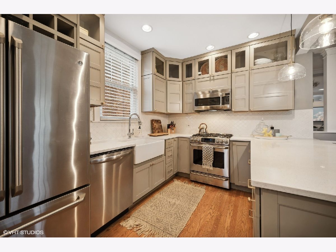
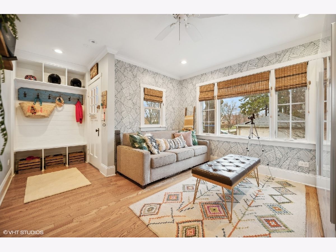
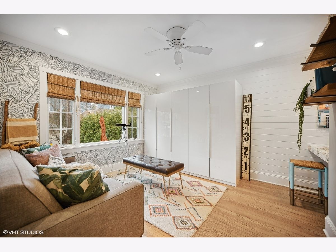
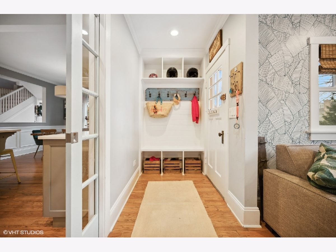
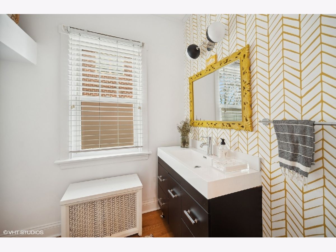
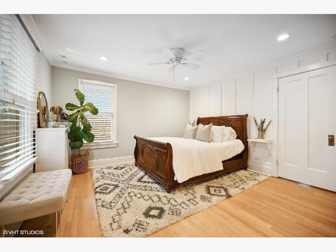
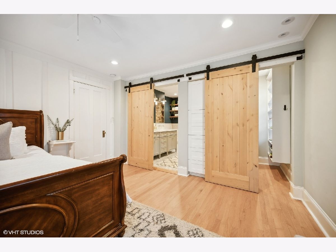
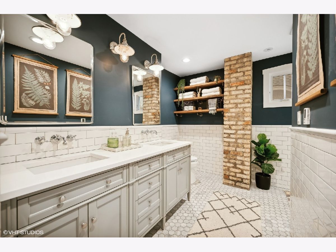
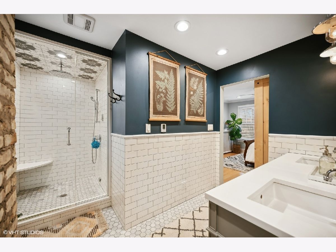
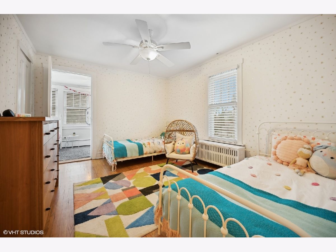
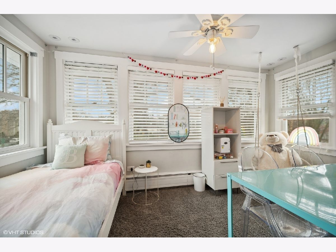
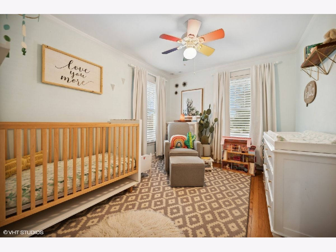
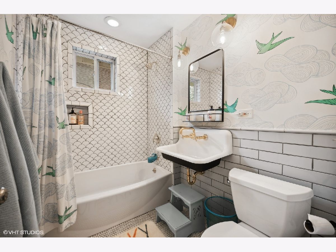
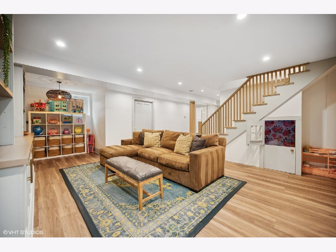
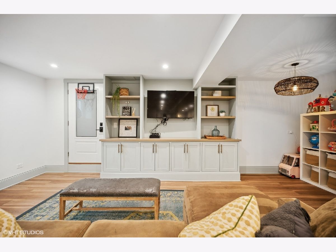
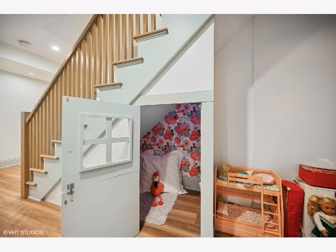
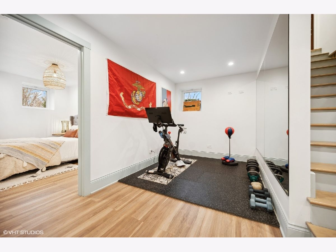
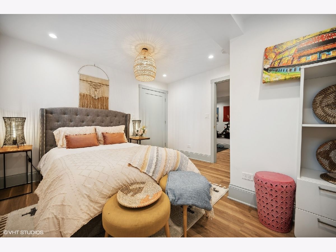
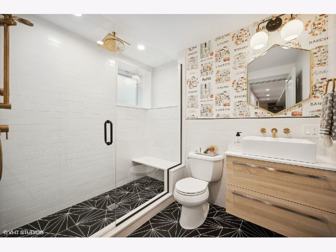
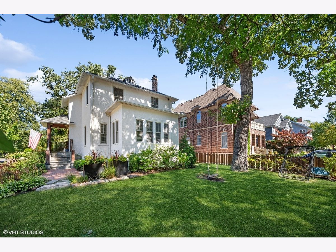
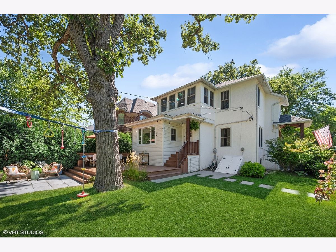
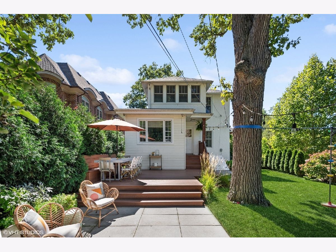
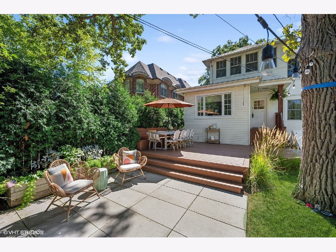
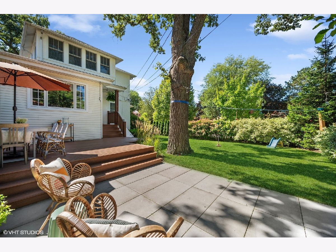
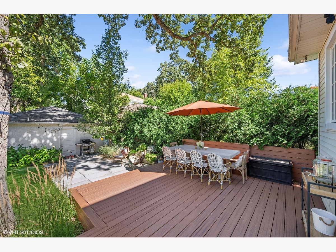
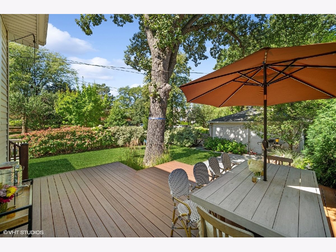
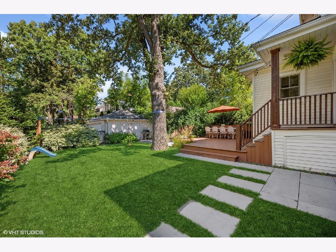
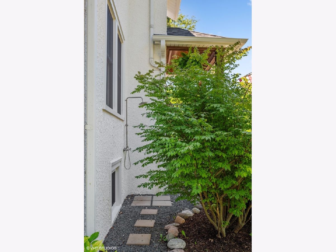
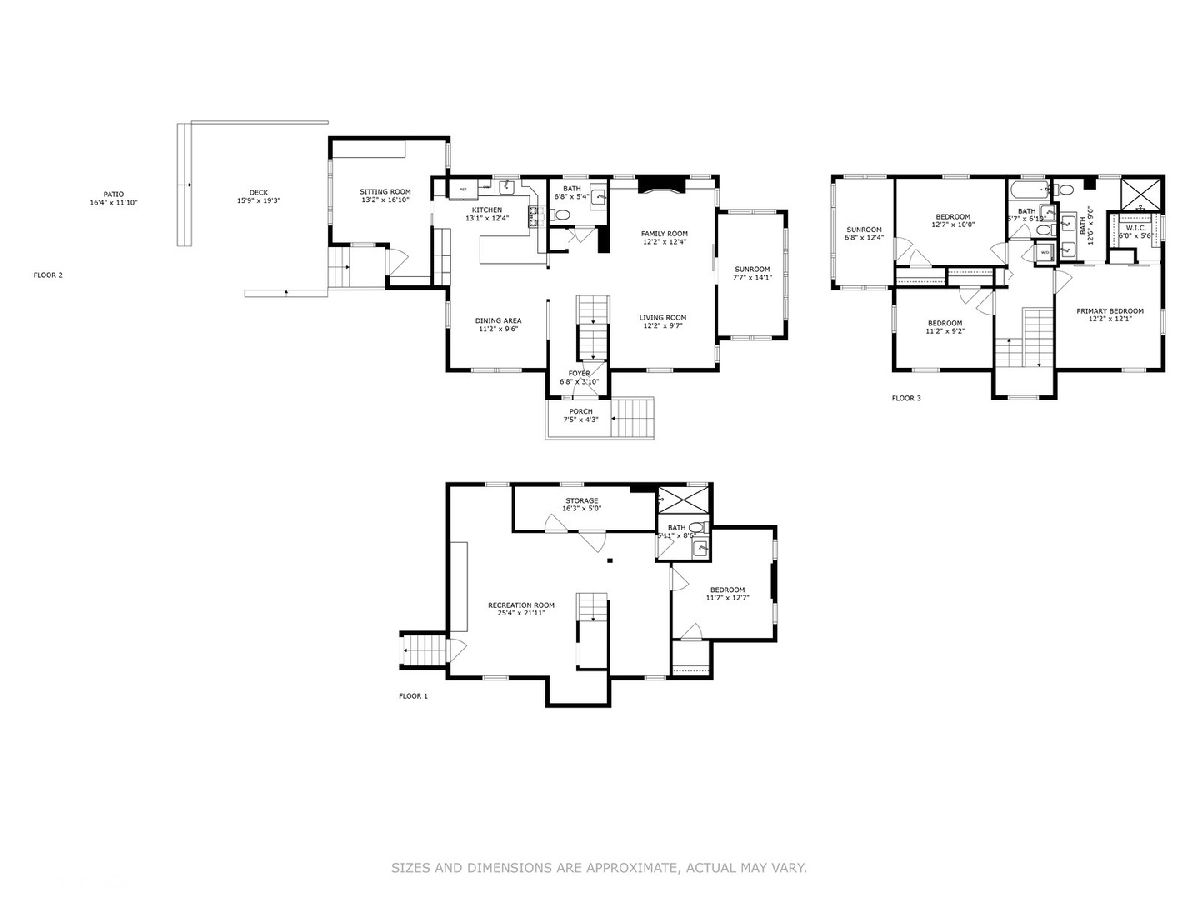
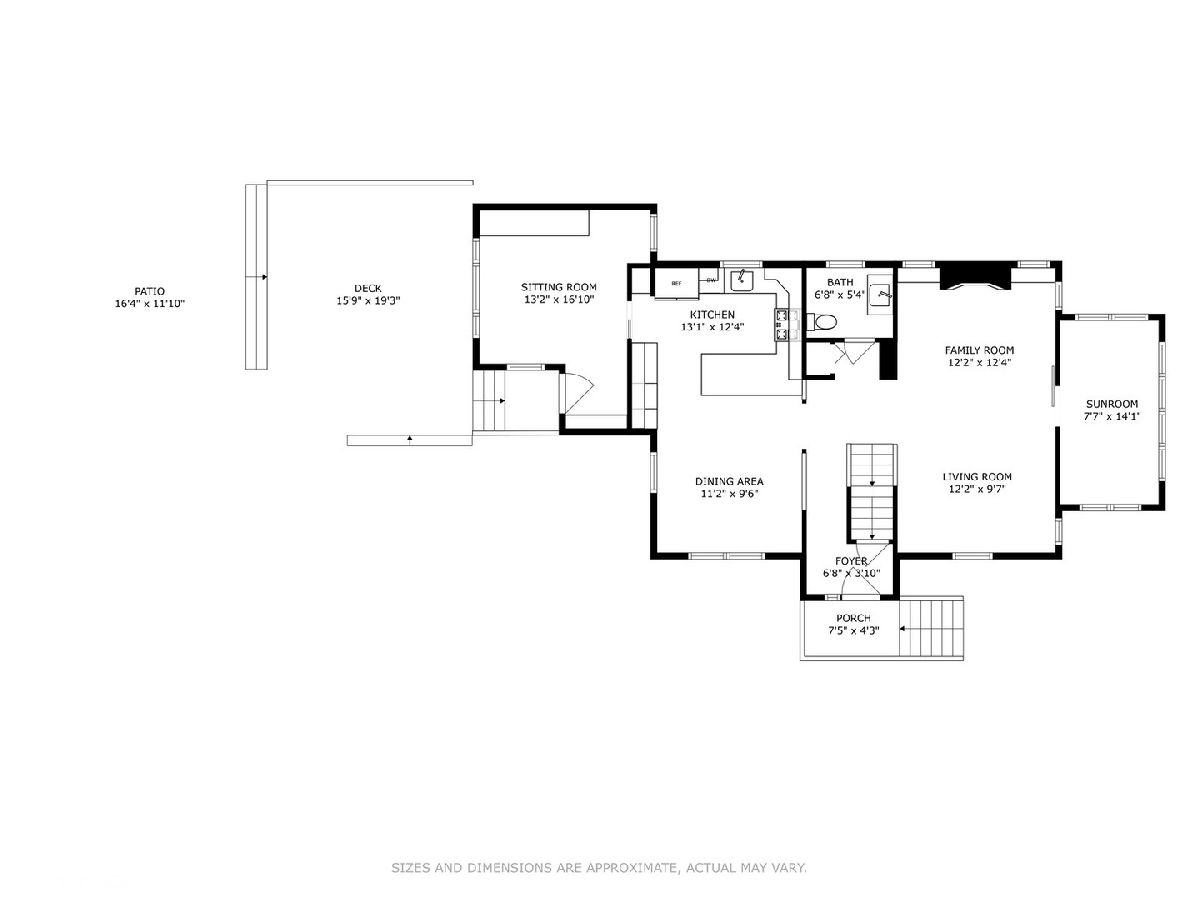
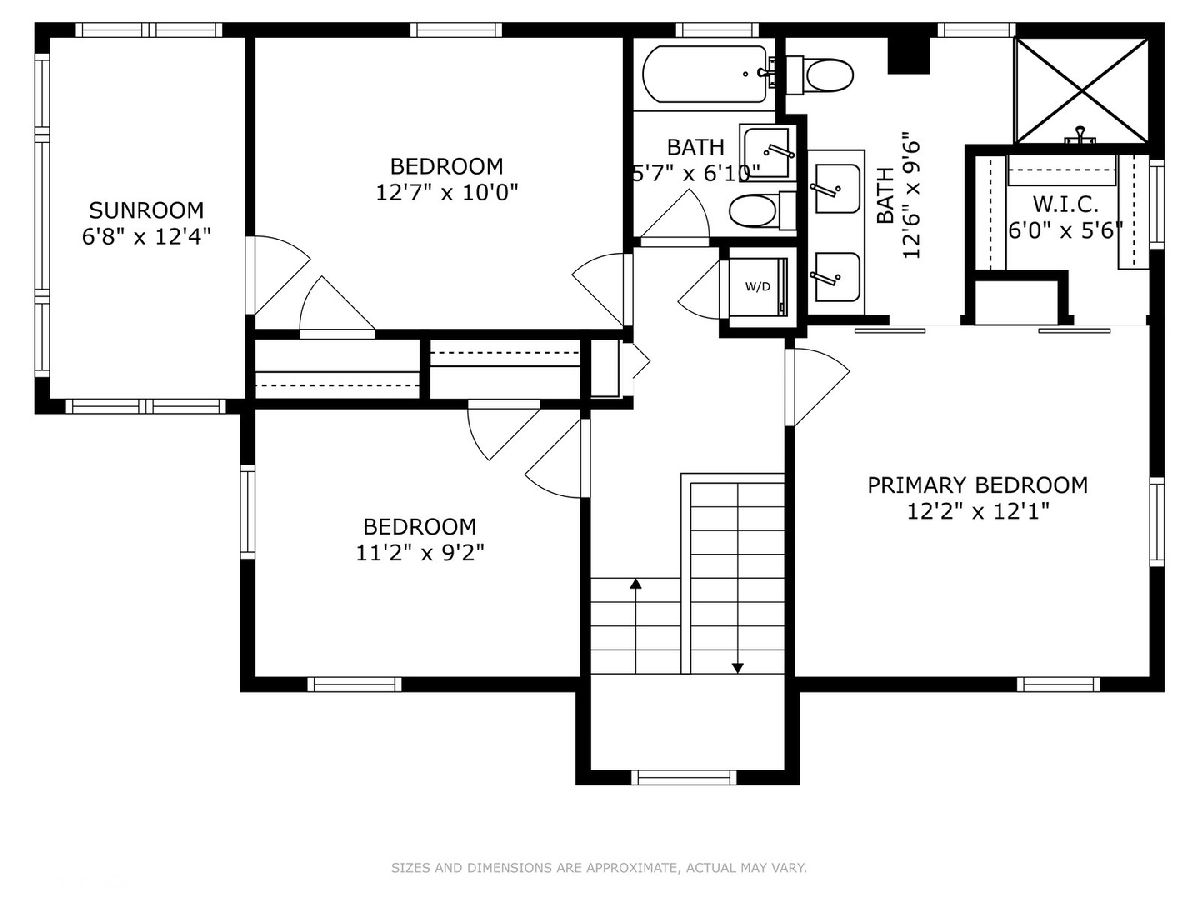
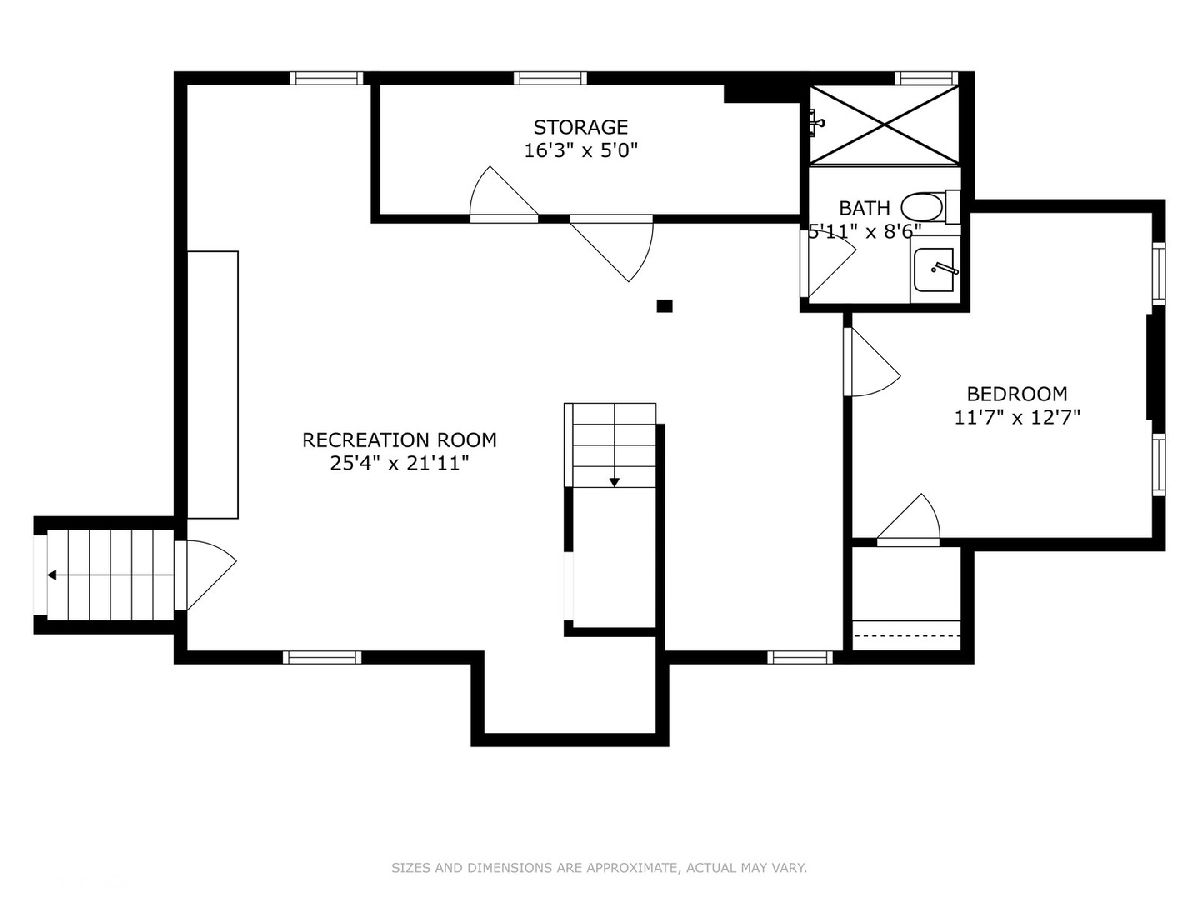
Room Specifics
Total Bedrooms: 4
Bedrooms Above Ground: 3
Bedrooms Below Ground: 1
Dimensions: —
Floor Type: —
Dimensions: —
Floor Type: —
Dimensions: —
Floor Type: —
Full Bathrooms: 4
Bathroom Amenities: Steam Shower,Double Sink
Bathroom in Basement: 1
Rooms: —
Basement Description: Finished
Other Specifics
| 2 | |
| — | |
| Concrete | |
| — | |
| — | |
| 50X150 | |
| — | |
| — | |
| — | |
| — | |
| Not in DB | |
| — | |
| — | |
| — | |
| — |
Tax History
| Year | Property Taxes |
|---|---|
| 2014 | $12,957 |
| 2024 | $16,662 |
Contact Agent
Nearby Similar Homes
Nearby Sold Comparables
Contact Agent
Listing Provided By
@properties Christie's International Real Estate








