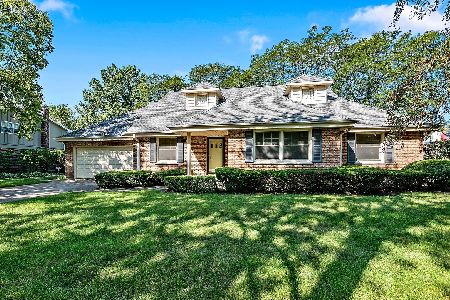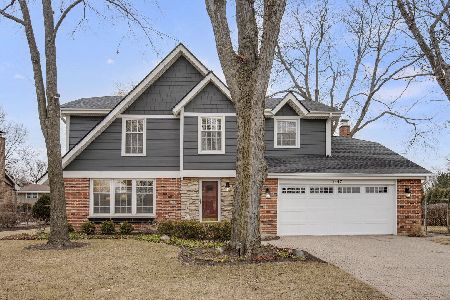1336 Christina Lane, Northbrook, Illinois 60062
$935,000
|
Sold
|
|
| Status: | Closed |
| Sqft: | 3,989 |
| Cost/Sqft: | $213 |
| Beds: | 4 |
| Baths: | 3 |
| Year Built: | 1968 |
| Property Taxes: | $17,968 |
| Days On Market: | 286 |
| Lot Size: | 0,00 |
Description
CAPTIVATING COZY CHRISTINA~Welcome to your cozy retreat in the heart of District 27! This expanded 3,900 sf two-story home is full of charm and character, designed with both comfort and connection in mind. Step inside and enjoy the spacious Florida room and inviting great room-ideal for family gatherings or quiet evenings at home. With vaulted ceilings, skylights, wood beams, and a stunning stone fireplace, the home offers the warmth and feel of a Colorado cabin. French doors, generous closets, and a private entrance add both charm and functionality. The updated eat-in kitchen features granite countertops, a 5-burner gas stove, and double ovens-perfect for everyday meals or entertaining. A first-floor laundry room doubles as a convenient office or workspace. The original family room offers a cozy gas fireplace and patio doors that open to a peaceful backyard filled with blooming perennials. A second fireplace in the addition brings the crackle of a wood-burning fire-just right for cozy nights in. Upstairs, the spacious owner's suite includes a beautifully renovated bathroom, completed just three years ago. Additional features include newer front windows, a roof approximately 15 years old, painted siding (6 years), concrete driveway, and a French drain. The partial basement isn't the focus here-it's the abundant above-grade living space that truly sets this home apart. Situated on a lovely lot in the popular District 27, this home is filled with potential and ready for its next chapter. Achosha Home Warranty included. You must visit in person to appreciate the space here!
Property Specifics
| Single Family | |
| — | |
| — | |
| 1968 | |
| — | |
| — | |
| No | |
| — |
| Cook | |
| — | |
| — / Not Applicable | |
| — | |
| — | |
| — | |
| 12328395 | |
| 04084180080000 |
Nearby Schools
| NAME: | DISTRICT: | DISTANCE: | |
|---|---|---|---|
|
Grade School
Hickory Point Elementary School |
27 | — | |
|
Middle School
Wood Oaks Junior High School |
27 | Not in DB | |
|
High School
Glenbrook North High School |
225 | Not in DB | |
|
Alternate Elementary School
Shabonee School |
— | Not in DB | |
Property History
| DATE: | EVENT: | PRICE: | SOURCE: |
|---|---|---|---|
| 27 Jun, 2025 | Sold | $935,000 | MRED MLS |
| 24 Apr, 2025 | Under contract | $850,000 | MRED MLS |
| 16 Apr, 2025 | Listed for sale | $850,000 | MRED MLS |
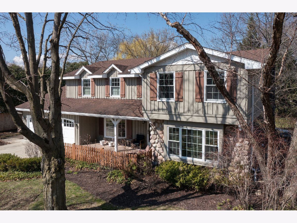
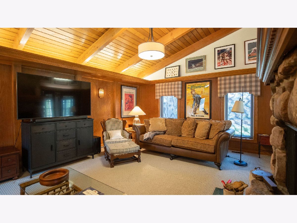
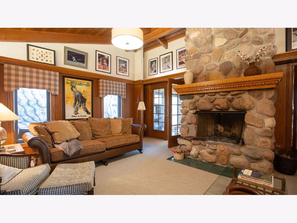
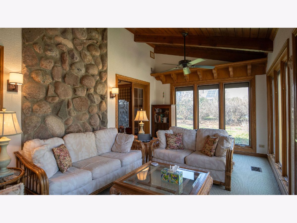
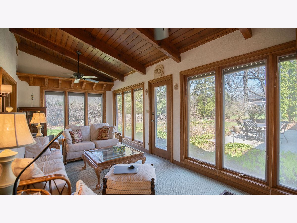
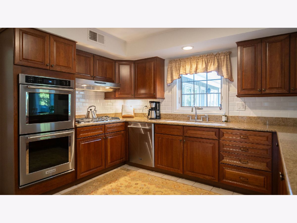
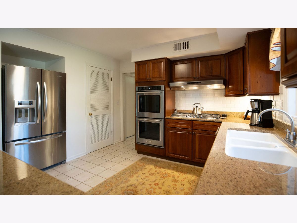
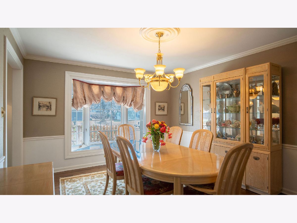
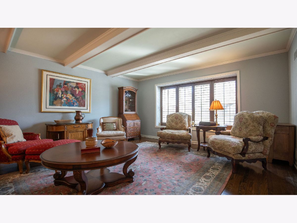
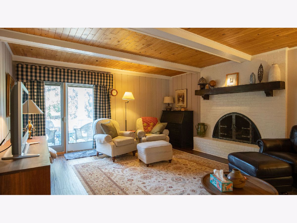
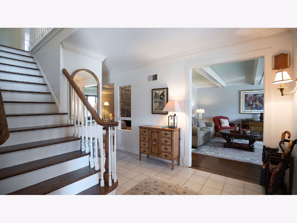
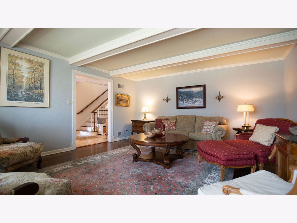
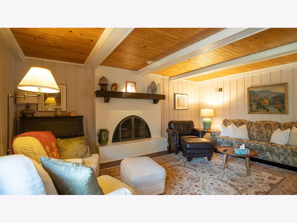
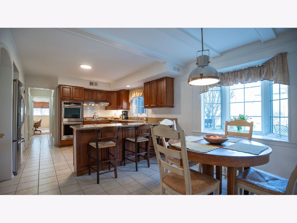
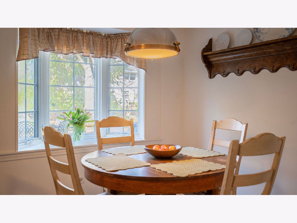
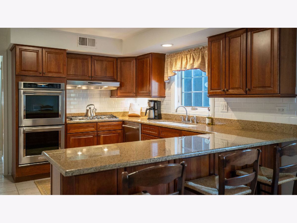
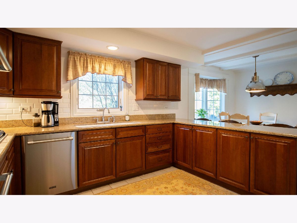
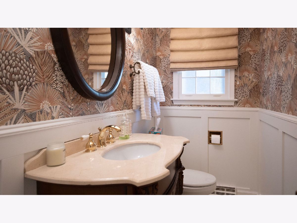
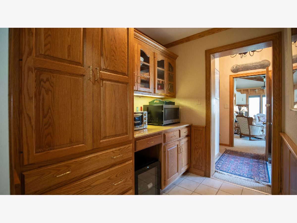
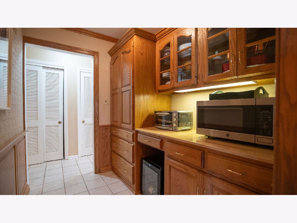
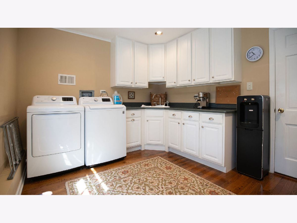
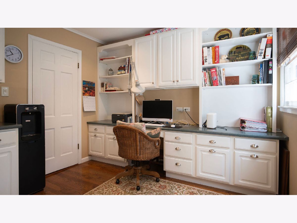
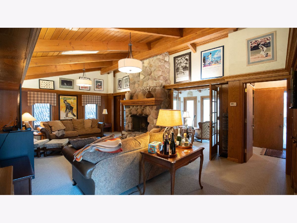
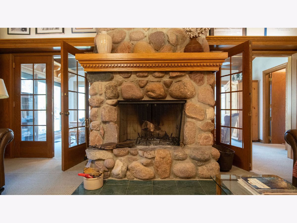
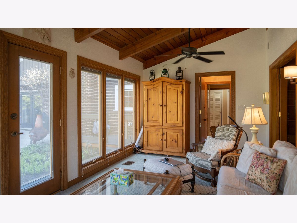
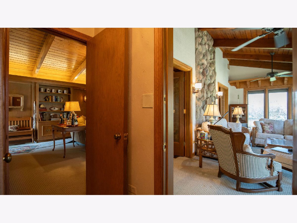
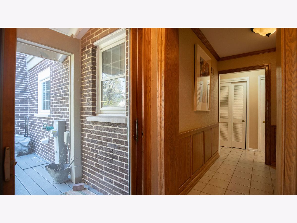
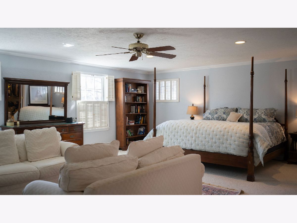
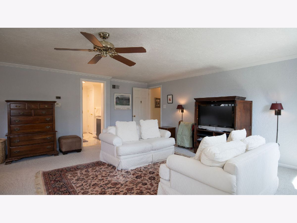
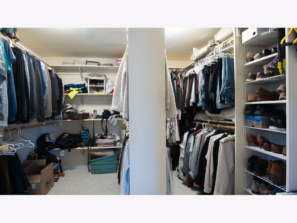
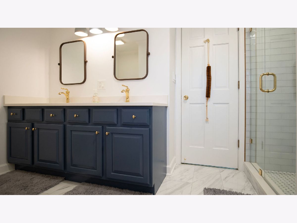
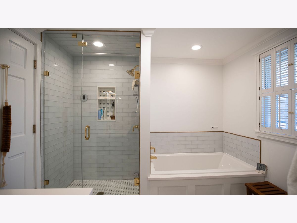
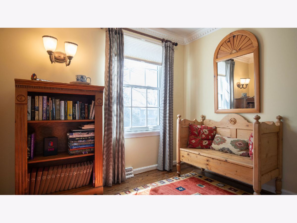
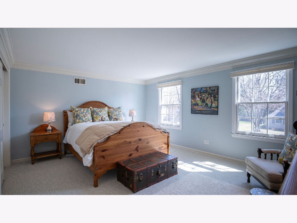
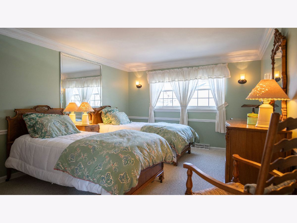
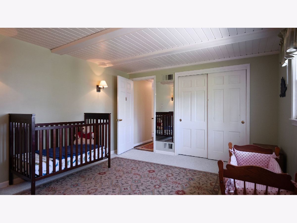
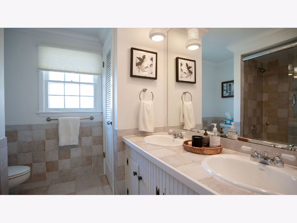
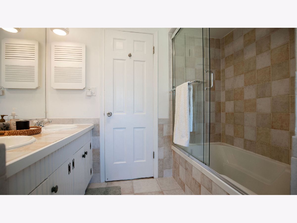
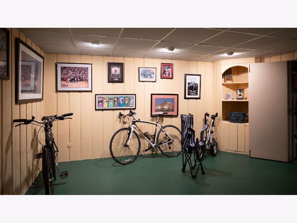
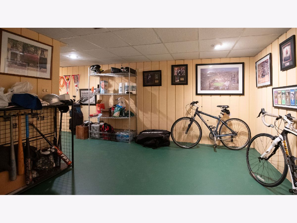
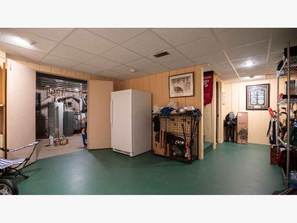
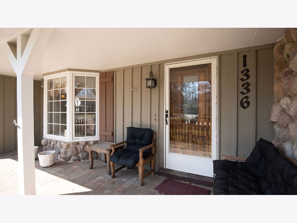
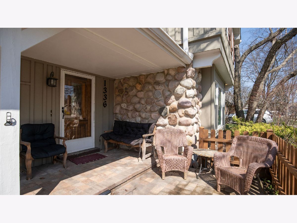
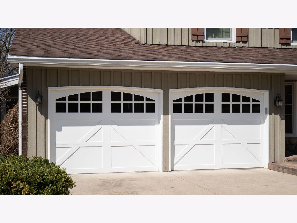
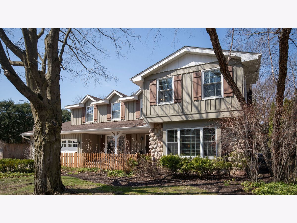
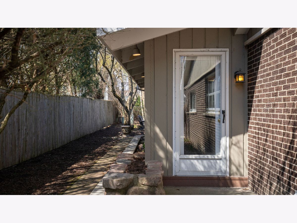
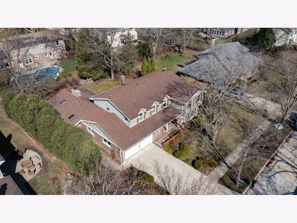
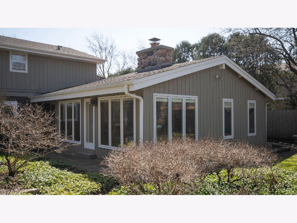
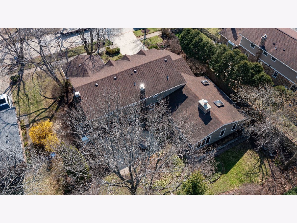
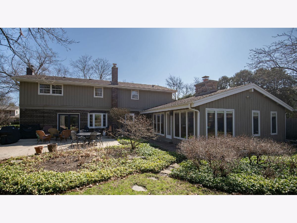
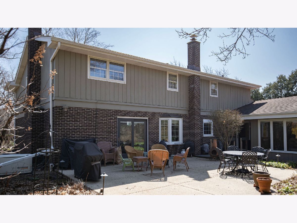
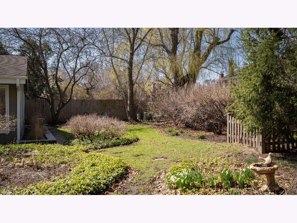
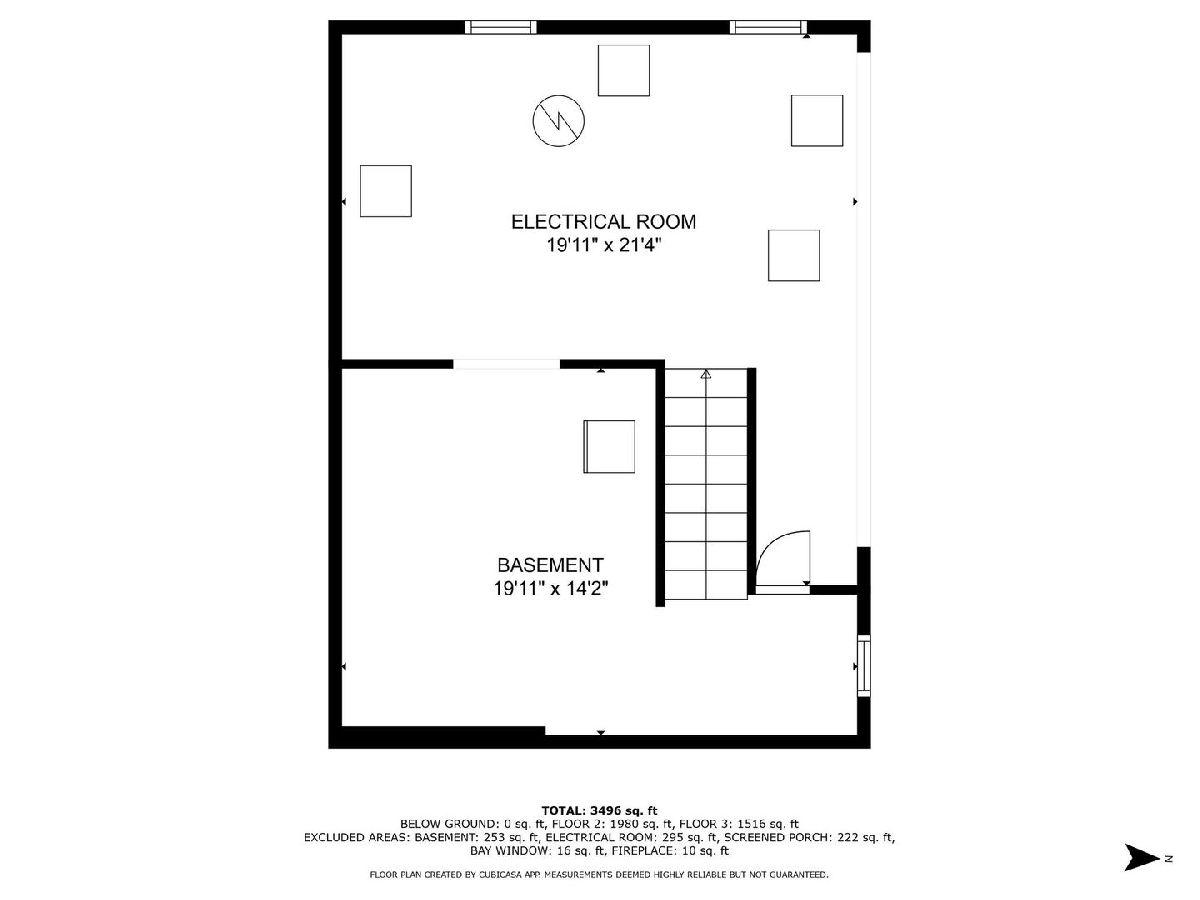
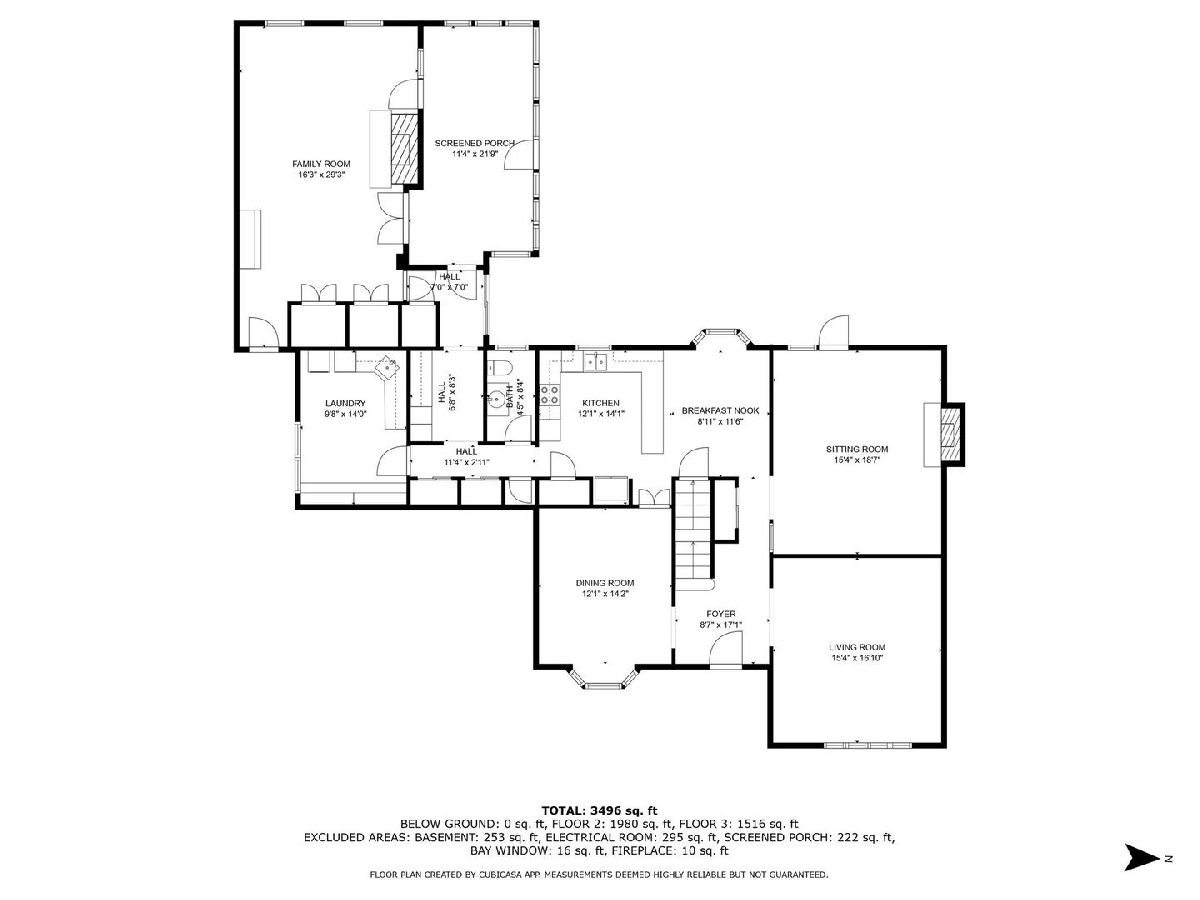
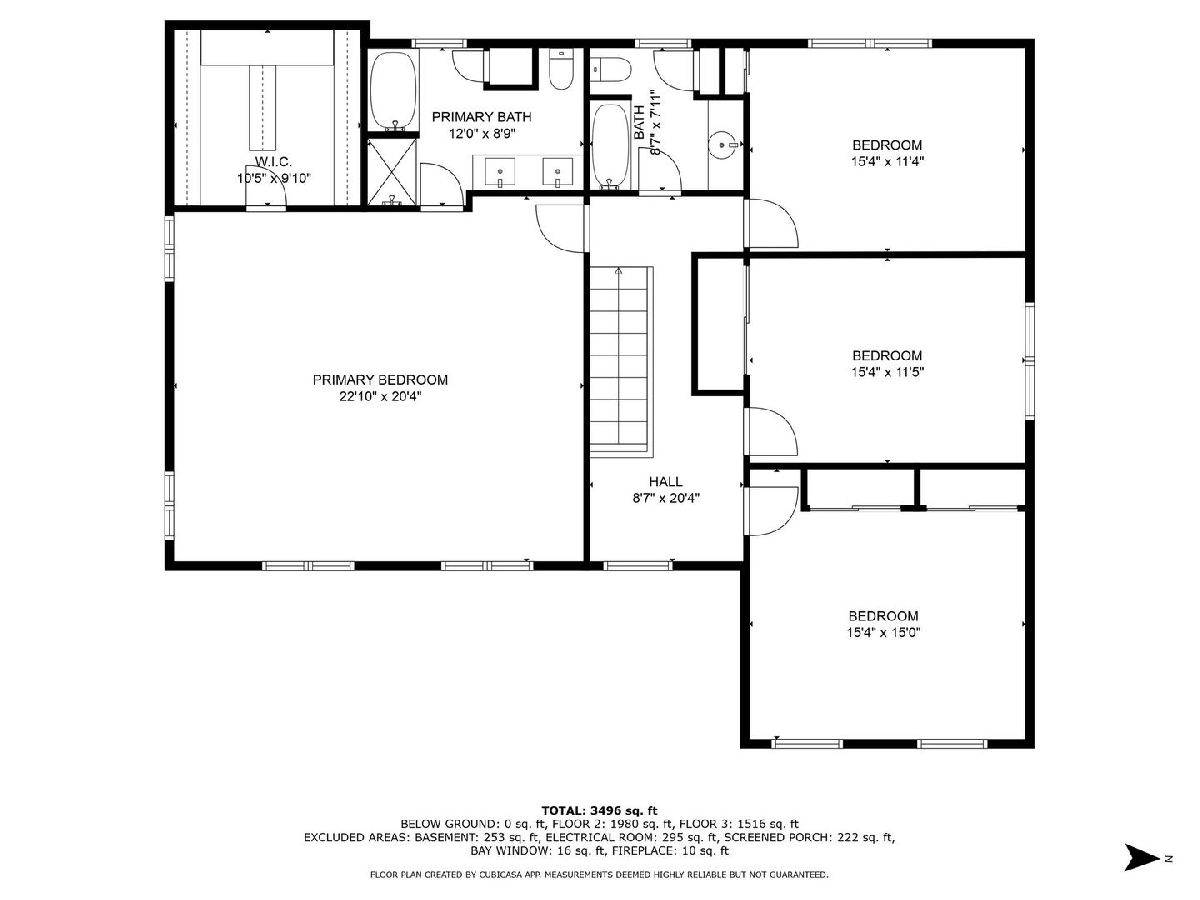
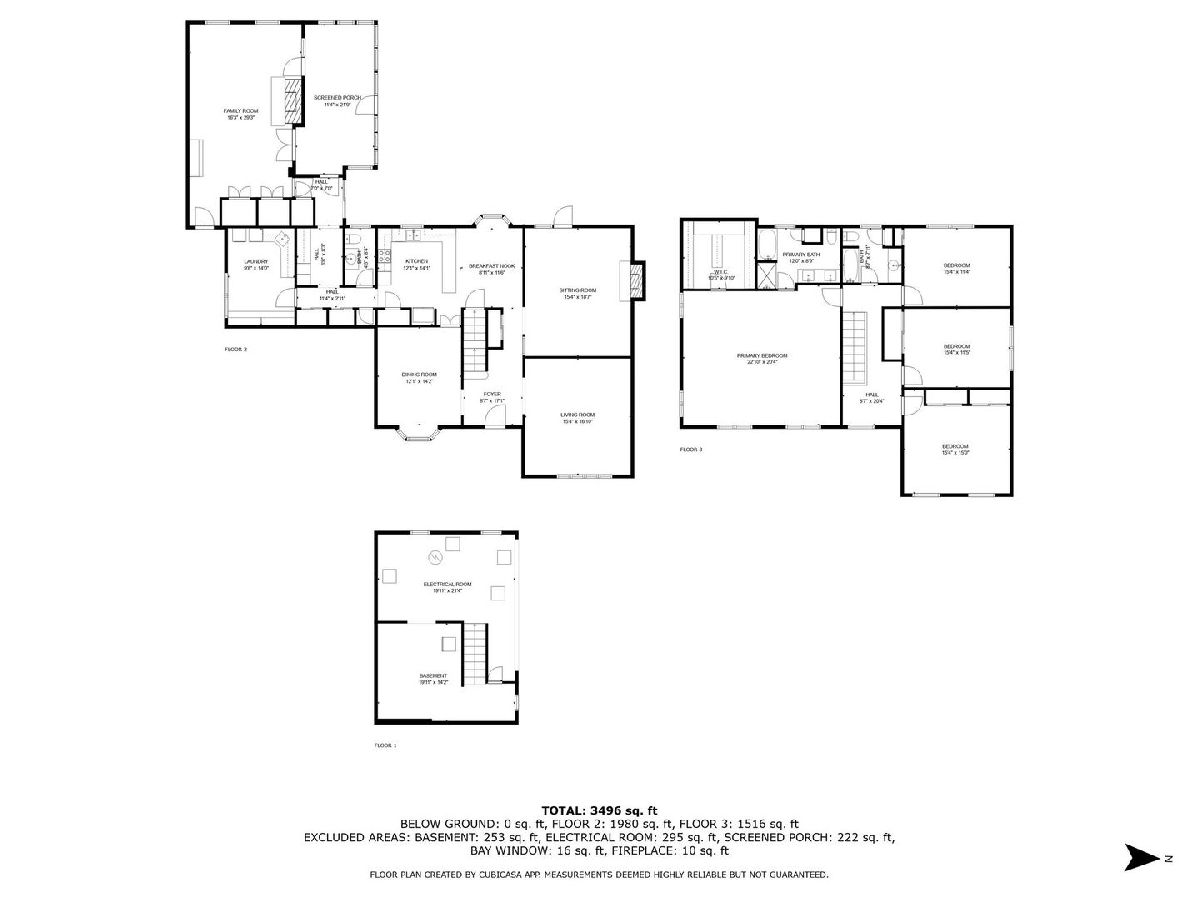
Room Specifics
Total Bedrooms: 4
Bedrooms Above Ground: 4
Bedrooms Below Ground: 0
Dimensions: —
Floor Type: —
Dimensions: —
Floor Type: —
Dimensions: —
Floor Type: —
Full Bathrooms: 3
Bathroom Amenities: Whirlpool,Separate Shower,Double Sink,Double Shower
Bathroom in Basement: 0
Rooms: —
Basement Description: —
Other Specifics
| 2.5 | |
| — | |
| — | |
| — | |
| — | |
| 92X130 | |
| — | |
| — | |
| — | |
| — | |
| Not in DB | |
| — | |
| — | |
| — | |
| — |
Tax History
| Year | Property Taxes |
|---|---|
| 2025 | $17,968 |
Contact Agent
Nearby Similar Homes
Nearby Sold Comparables
Contact Agent
Listing Provided By
Real Broker LLC




