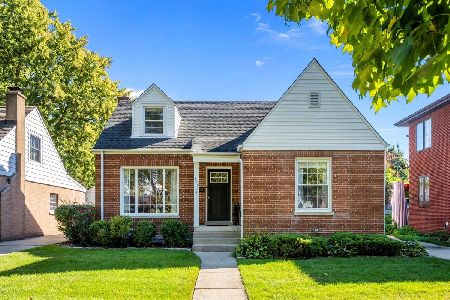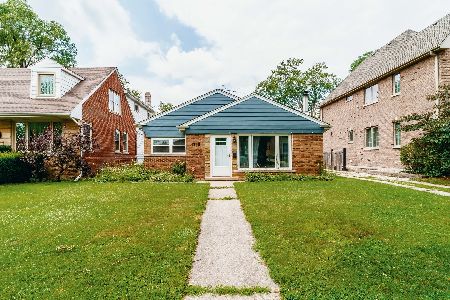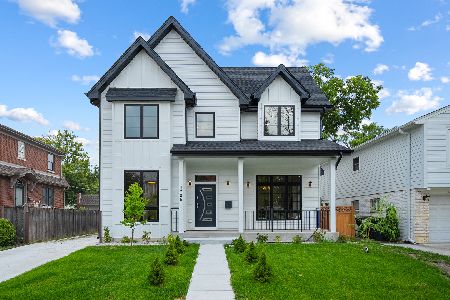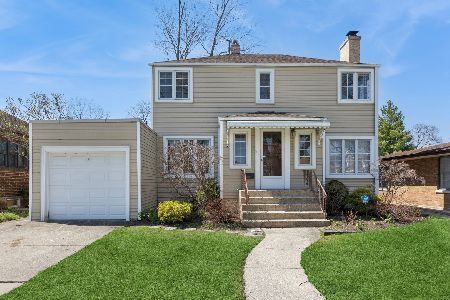1336 Crescent Avenue, Park Ridge, Illinois 60068
$376,500
|
Sold
|
|
| Status: | Closed |
| Sqft: | 1,736 |
| Cost/Sqft: | $230 |
| Beds: | 3 |
| Baths: | 2 |
| Year Built: | 1948 |
| Property Taxes: | $7,664 |
| Days On Market: | 1203 |
| Lot Size: | 0,00 |
Description
Lots of warmth and character in this charming colonial home on large corner lot, popular area of Park Ridge, clay tiled floor in foyer, spacious formal LR with wood burning FP, cozy family room off LR with 2 bay windows, formal DR with floor to ceiling window - chair rail - crown molding, galley kitchen with adjacent eating area, oak kitchen cabinets, SS double/deep sink, SS appliances (new DW 2017) (new refrigerator 2020), powder room off kitchen, pantry/storage closet adjacent to kitchen, hdwd flooring under carpet in rooms that are carpeted, 3 bedrooms on 2nd floor, full bath on 2nd floor, office on 2nd floor, deck access through office, full bsmt with finished rec room, spacious laundry area in bsmt with double cast iron sink, large storage/work area in bsmt with cedar closet for storing seasonal clothing, 1 car att garage (garage overhead door opener), 2nd detached garage that could be removed for a larger backyard, spacious concrete patio in backyard, lots of fresh paint, blocks to Roosevelt Elementary, highly rated school districts, Edison Park Metra, easy access to I-90, Whole Foods Market, South Park shopping, South Park playground, tennis courts, baseball field and wading pool, soccer field, Home boasts glass doorknobs on interior doors, highest elevation lot on the block, all window treatments stay, storm windows and screens on windows, lots of storage, NOTE: HOME WARRANTY!!! (Home Warranty of America: Diamond Level, the most complete protection offered)!!! NEW HVAC OCTOBER 2018 (warranty transfers with home), NEW TEAR OFF ROOF OCTOBER 2019 (warranty transfers with home), NEW WHOLE HOUSE HUMIDIFIER OCTOBER 2018, HOME SEWER FROM CLEANOUT TO CURB RODDED & CLEANED FEBRUARY 2022, SEWER FROM CURB 6' TO CITY MAIN REPLACED FEBRUARY 2022, RHEEM HWT, FP CHIMNEY CLEANED & MANUALLY RODDED OCTOBER 2021, FRESH LANDSCAPING ALONG FRONT OF HOME 2021,
Property Specifics
| Single Family | |
| — | |
| — | |
| 1948 | |
| — | |
| — | |
| No | |
| — |
| Cook | |
| — | |
| — / Not Applicable | |
| — | |
| — | |
| — | |
| 11484750 | |
| 12022150120000 |
Nearby Schools
| NAME: | DISTRICT: | DISTANCE: | |
|---|---|---|---|
|
Grade School
Theodore Roosevelt Elementary Sc |
64 | — | |
|
Middle School
Lincoln Middle School |
64 | Not in DB | |
|
High School
Maine South High School |
207 | Not in DB | |
Property History
| DATE: | EVENT: | PRICE: | SOURCE: |
|---|---|---|---|
| 12 Sep, 2018 | Sold | $327,000 | MRED MLS |
| 21 Jul, 2018 | Under contract | $339,000 | MRED MLS |
| — | Last price change | $359,000 | MRED MLS |
| 3 May, 2018 | Listed for sale | $359,000 | MRED MLS |
| 1 Nov, 2022 | Sold | $376,500 | MRED MLS |
| 1 Sep, 2022 | Under contract | $400,000 | MRED MLS |
| — | Last price change | $440,000 | MRED MLS |
| 5 Aug, 2022 | Listed for sale | $460,000 | MRED MLS |
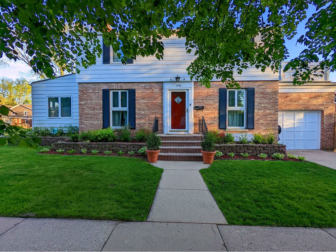
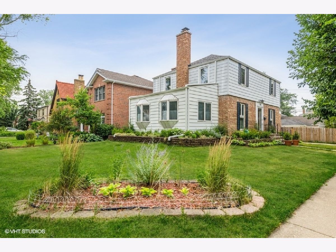
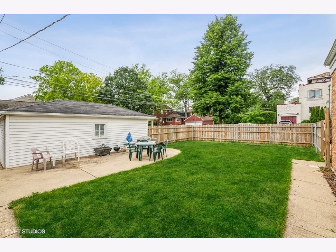
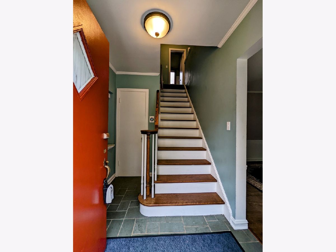
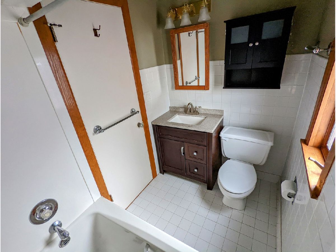
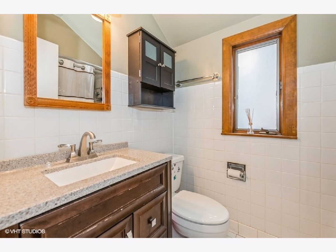
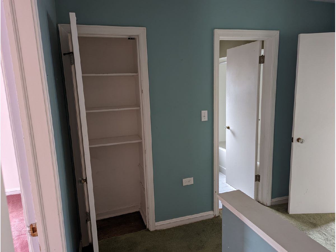
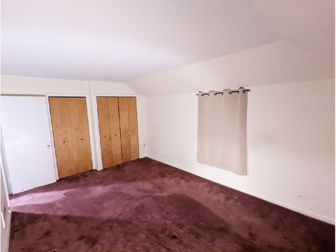

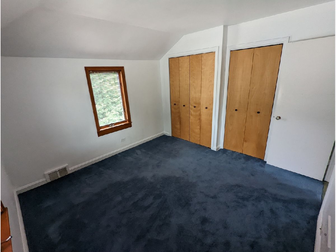
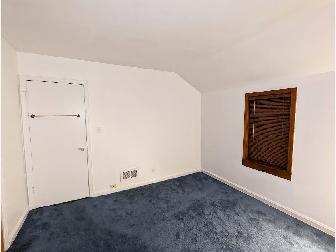
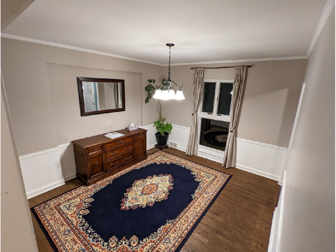
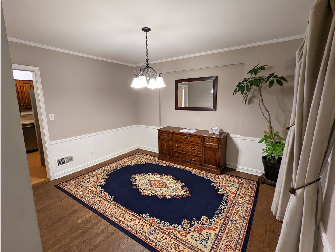
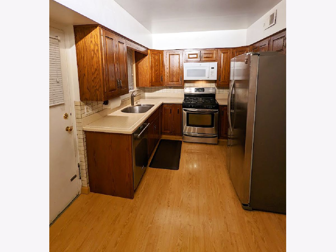
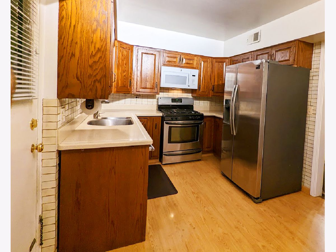
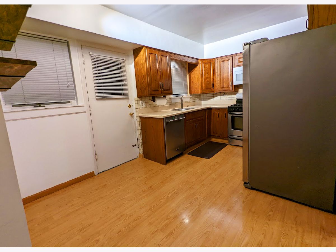
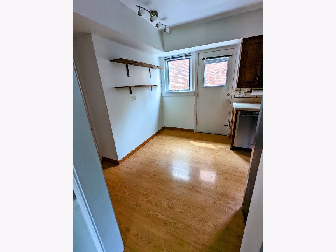
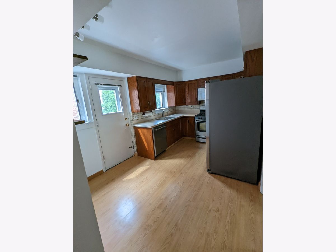
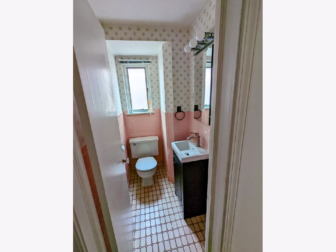
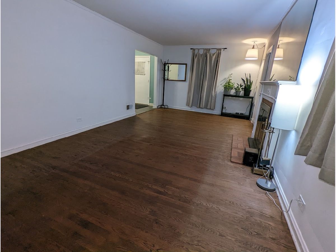
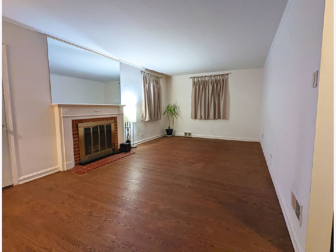

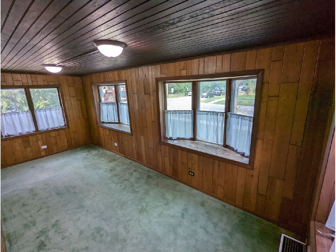
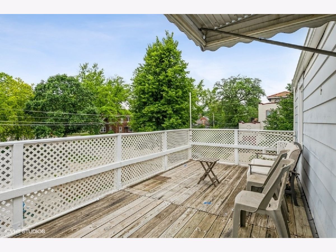
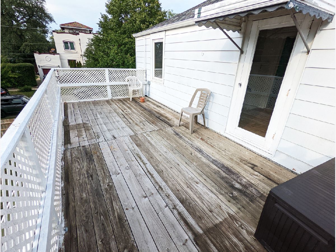
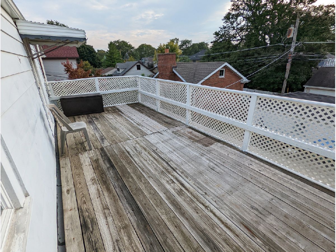
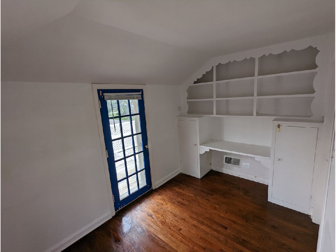
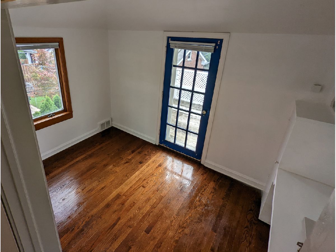
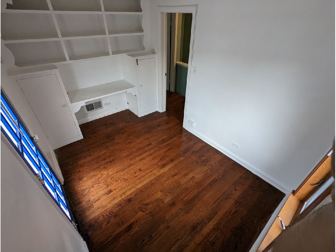
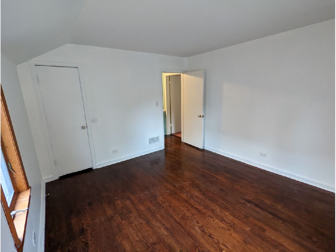
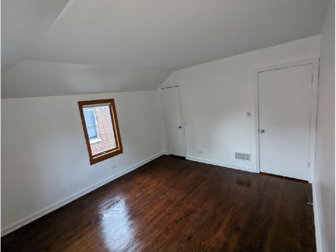
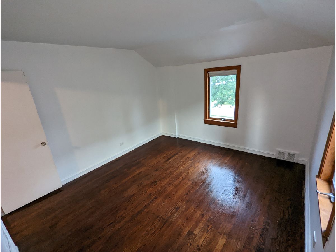
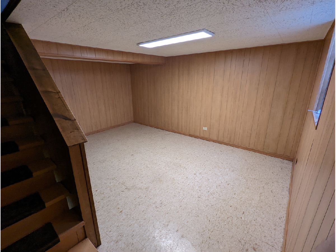
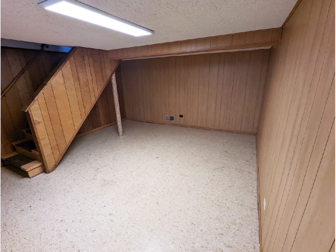
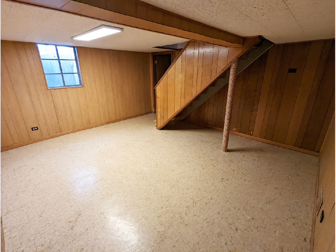
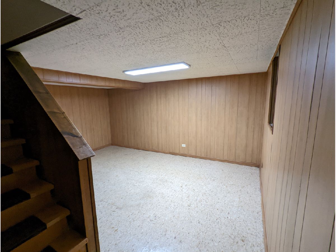
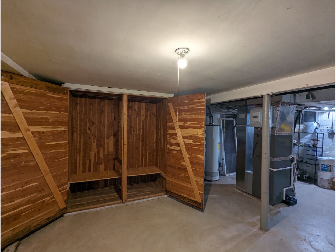
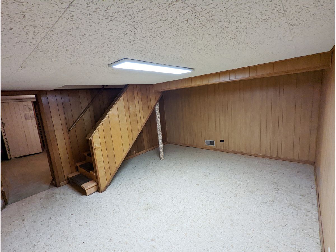

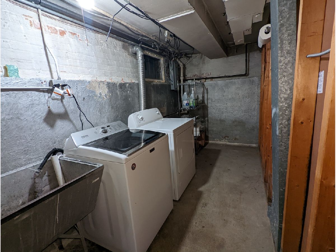
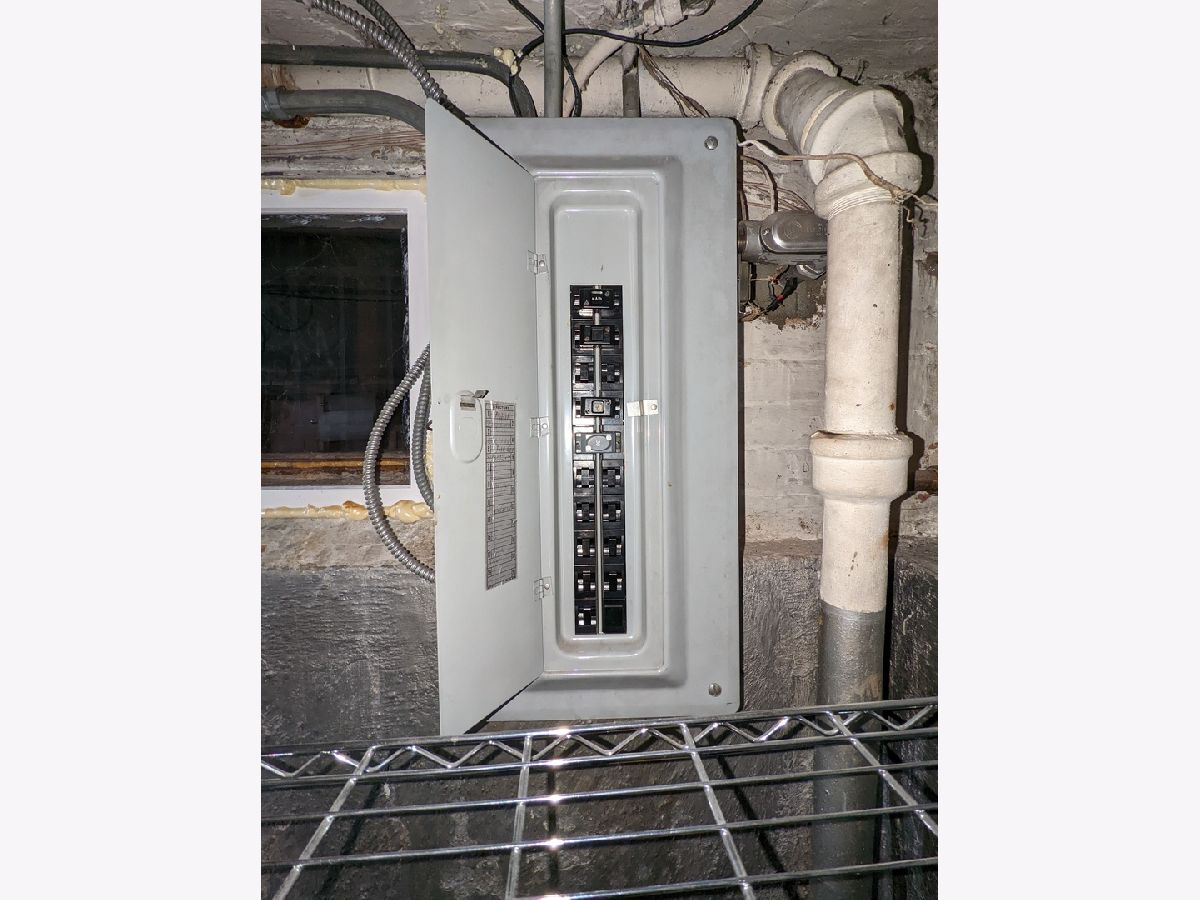
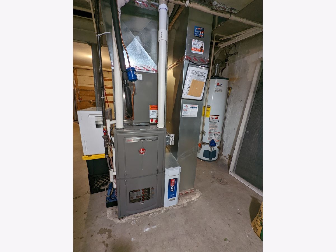
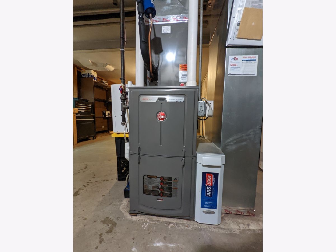
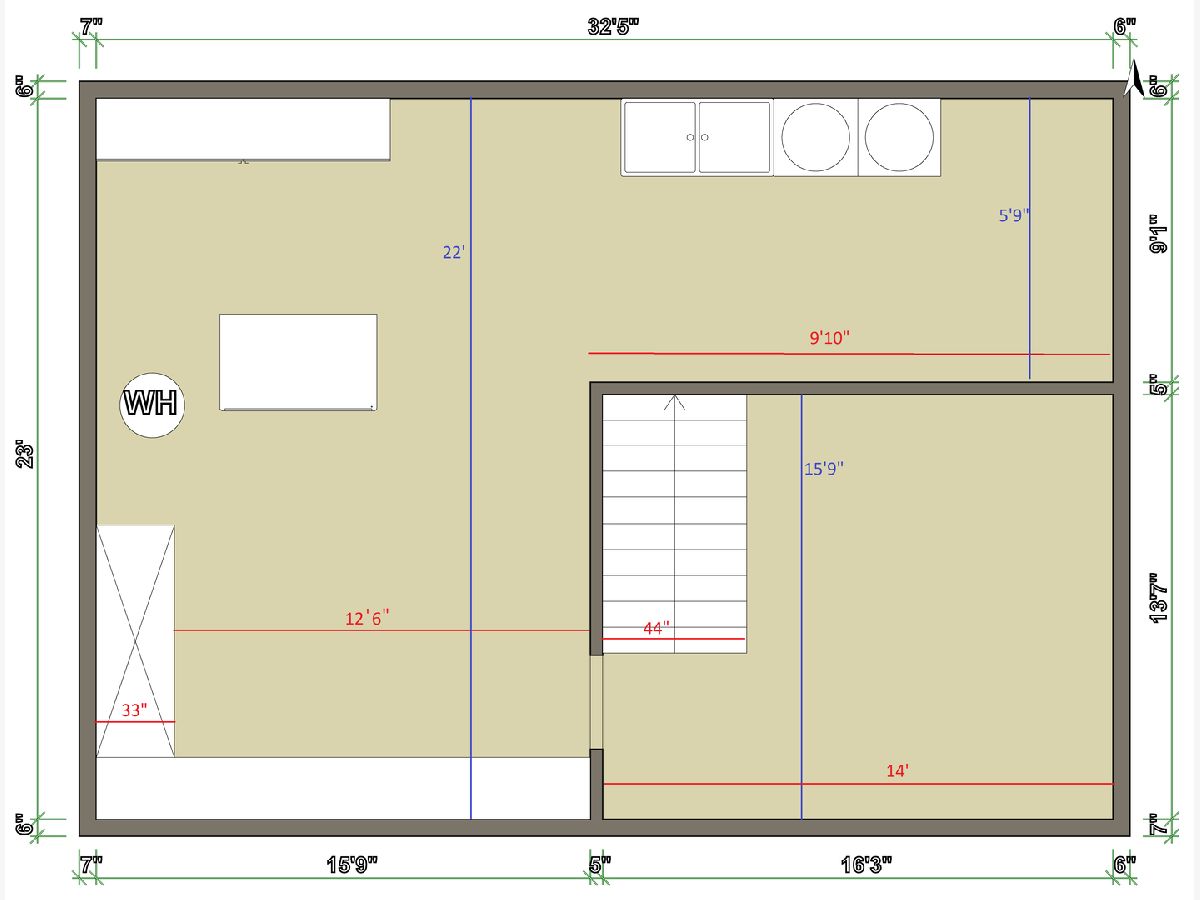
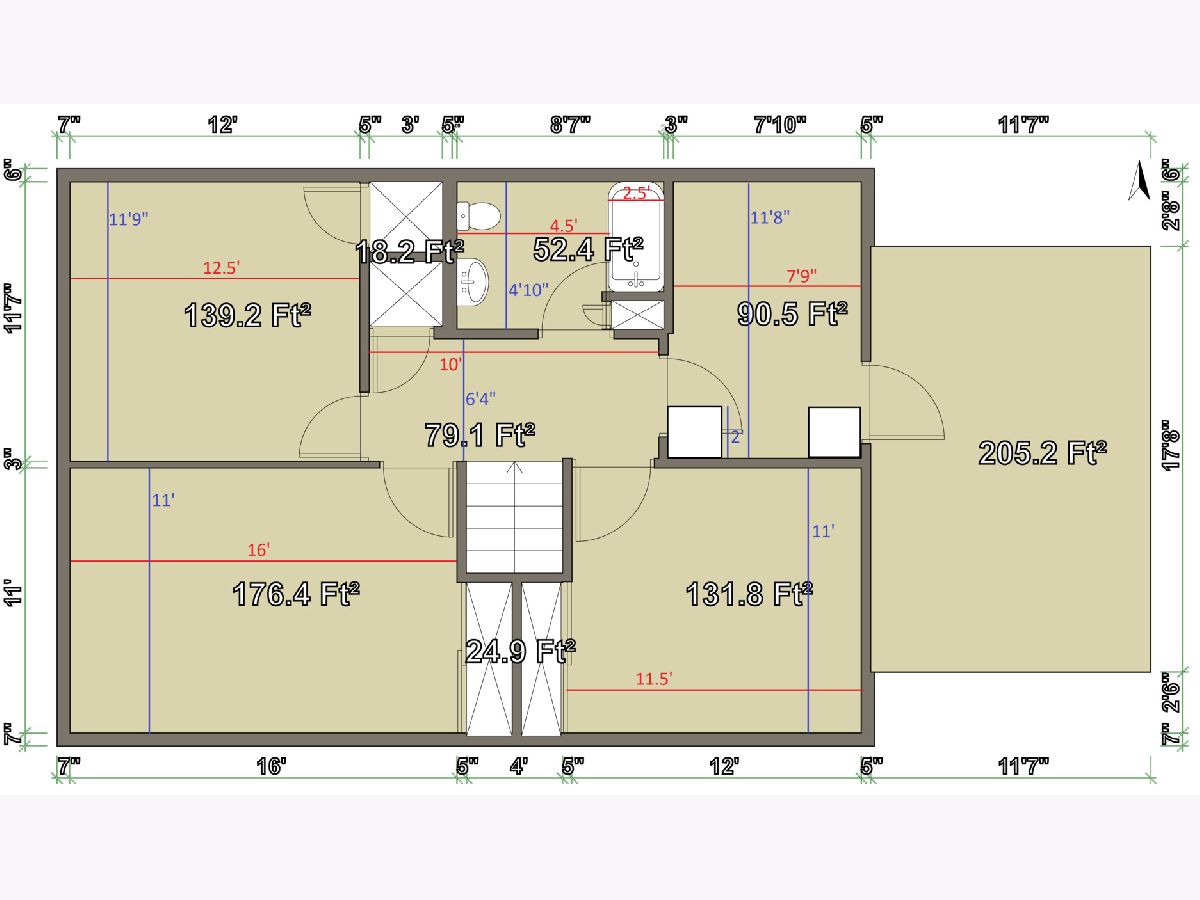

Room Specifics
Total Bedrooms: 3
Bedrooms Above Ground: 3
Bedrooms Below Ground: 0
Dimensions: —
Floor Type: —
Dimensions: —
Floor Type: —
Full Bathrooms: 2
Bathroom Amenities: —
Bathroom in Basement: 0
Rooms: —
Basement Description: Partially Finished,Concrete (Basement),Rec/Family Area,Storage Space
Other Specifics
| 2 | |
| — | |
| Concrete,Off Alley,Side Drive | |
| — | |
| — | |
| 47X125 | |
| Unfinished | |
| — | |
| — | |
| — | |
| Not in DB | |
| — | |
| — | |
| — | |
| — |
Tax History
| Year | Property Taxes |
|---|---|
| 2018 | $8,877 |
| 2022 | $7,664 |
Contact Agent
Nearby Similar Homes
Nearby Sold Comparables
Contact Agent
Listing Provided By
Baird & Warner




