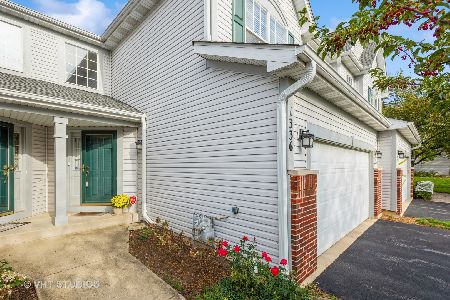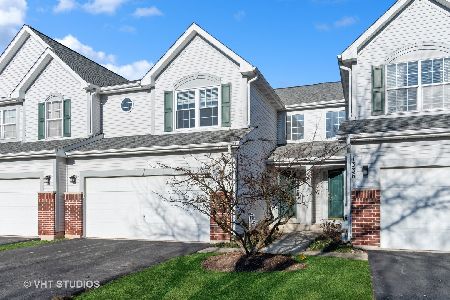1336 Filly Lane, Bartlett, Illinois 60103
$228,500
|
Sold
|
|
| Status: | Closed |
| Sqft: | 1,485 |
| Cost/Sqft: | $151 |
| Beds: | 2 |
| Baths: | 3 |
| Year Built: | 1998 |
| Property Taxes: | $5,973 |
| Days On Market: | 2802 |
| Lot Size: | 0,00 |
Description
Tastefully updated in today's desirable tones! This gorgeous 2 story town home sells itself, with a stunning redone staircase that enhances the open space and completes a modern look. Hardwoods, soaring ceilings, large windows and gorgeous views is just the beginning. A nicely done kitchen, with stainless appliances, island, granite counters and ample cabinet space for extra storage. Living room is very light and bright with floor to ceiling windows. Master bedroom has large walk in closet and lux bath w/separate shower and tub with double sink vanity. Very convenient 2nd floor laundry room. Great finished lower level, extra storage, play area, and bar. Beautiful park with bike/walking paths and pond located right across the street! Great Location! Great price and great location!
Property Specifics
| Condos/Townhomes | |
| 2 | |
| — | |
| 1998 | |
| Full | |
| — | |
| No | |
| — |
| Du Page | |
| Woodland Hills | |
| 270 / Monthly | |
| Insurance,Exterior Maintenance,Lawn Care,Snow Removal,Lake Rights | |
| Public | |
| Sewer-Storm | |
| 09918947 | |
| 0116217029 |
Nearby Schools
| NAME: | DISTRICT: | DISTANCE: | |
|---|---|---|---|
|
Grade School
Wayne Elementary School |
46 | — | |
|
Middle School
Kenyon Woods Middle School |
46 | Not in DB | |
|
High School
South Elgin High School |
46 | Not in DB | |
Property History
| DATE: | EVENT: | PRICE: | SOURCE: |
|---|---|---|---|
| 26 Nov, 2008 | Sold | $229,000 | MRED MLS |
| 18 Oct, 2008 | Under contract | $239,936 | MRED MLS |
| 22 Sep, 2008 | Listed for sale | $239,936 | MRED MLS |
| 17 May, 2018 | Sold | $228,500 | MRED MLS |
| 20 Apr, 2018 | Under contract | $224,900 | MRED MLS |
| 17 Apr, 2018 | Listed for sale | $224,900 | MRED MLS |
| 15 Dec, 2023 | Sold | $325,336 | MRED MLS |
| 21 Oct, 2023 | Under contract | $320,000 | MRED MLS |
| 19 Oct, 2023 | Listed for sale | $320,000 | MRED MLS |
Room Specifics
Total Bedrooms: 2
Bedrooms Above Ground: 2
Bedrooms Below Ground: 0
Dimensions: —
Floor Type: Carpet
Full Bathrooms: 3
Bathroom Amenities: Double Sink
Bathroom in Basement: 0
Rooms: Recreation Room,Utility Room-2nd Floor
Basement Description: Finished
Other Specifics
| 2 | |
| Concrete Perimeter | |
| Asphalt | |
| — | |
| — | |
| COMMON | |
| — | |
| Full | |
| — | |
| Range, Microwave, Dishwasher, Refrigerator, Disposal | |
| Not in DB | |
| — | |
| — | |
| Park | |
| Gas Starter |
Tax History
| Year | Property Taxes |
|---|---|
| 2008 | $5,020 |
| 2018 | $5,973 |
| 2023 | $6,574 |
Contact Agent
Nearby Similar Homes
Nearby Sold Comparables
Contact Agent
Listing Provided By
RE/MAX Suburban





