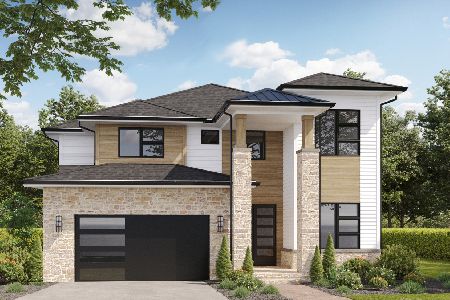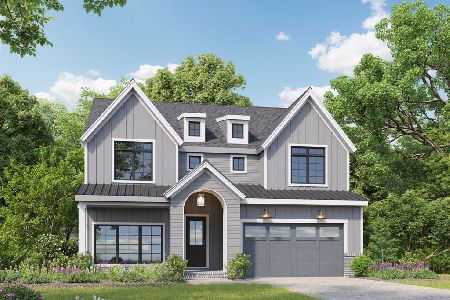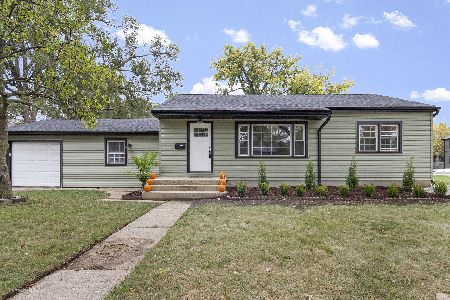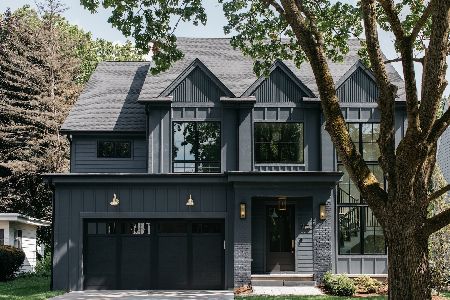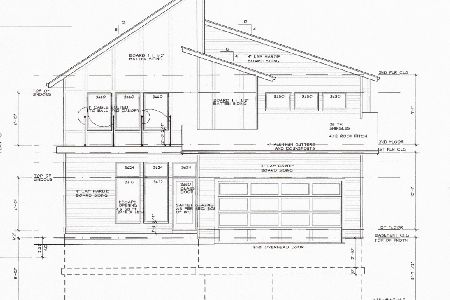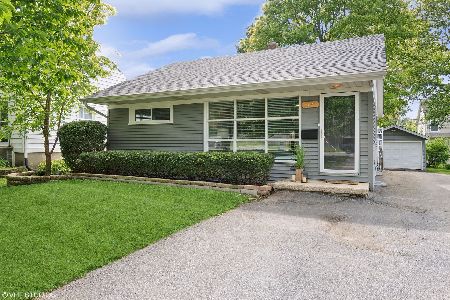1336 Main Street, Naperville, Illinois 60563
$714,500
|
Sold
|
|
| Status: | Closed |
| Sqft: | 3,125 |
| Cost/Sqft: | $237 |
| Beds: | 4 |
| Baths: | 4 |
| Year Built: | 2019 |
| Property Taxes: | $4,482 |
| Days On Market: | 2304 |
| Lot Size: | 0,15 |
Description
NEW, JUST COMPLETED - incredible location! Just minutes to downtown Naperville & Nike Park! Light and bright, Greenscape Homes Lincoln II plan has been designed with an open feel and includes 4 bedrooms and 4 full baths with over 3100 square feet of exceptional living space. You'll enjoy the flexibility of a stylish first floor den and/or guest room, which can easily be transformed to best suit your needs. Other highlights include a Gourmet Kitchen, decorative ceilings, crown molding, and more. Come see how great NEW can be!
Property Specifics
| Single Family | |
| — | |
| — | |
| 2019 | |
| Full | |
| LINCOLN II | |
| No | |
| 0.15 |
| Du Page | |
| — | |
| 0 / Not Applicable | |
| None | |
| Public | |
| Public Sewer | |
| 10540346 | |
| 0712408001 |
Nearby Schools
| NAME: | DISTRICT: | DISTANCE: | |
|---|---|---|---|
|
Grade School
Mill Street Elementary School |
203 | — | |
|
Middle School
Jefferson Junior High School |
203 | Not in DB | |
|
High School
Naperville North High School |
203 | Not in DB | |
Property History
| DATE: | EVENT: | PRICE: | SOURCE: |
|---|---|---|---|
| 17 Jul, 2018 | Sold | $180,000 | MRED MLS |
| 18 Jun, 2018 | Under contract | $175,000 | MRED MLS |
| 18 Jun, 2018 | Listed for sale | $175,000 | MRED MLS |
| 11 Feb, 2019 | Sold | $192,500 | MRED MLS |
| 14 Jan, 2019 | Under contract | $209,900 | MRED MLS |
| — | Last price change | $214,900 | MRED MLS |
| 6 Aug, 2018 | Listed for sale | $224,900 | MRED MLS |
| 11 Mar, 2020 | Sold | $714,500 | MRED MLS |
| 27 Jan, 2020 | Under contract | $739,900 | MRED MLS |
| — | Last price change | $759,400 | MRED MLS |
| 7 Oct, 2019 | Listed for sale | $759,900 | MRED MLS |
Room Specifics
Total Bedrooms: 4
Bedrooms Above Ground: 4
Bedrooms Below Ground: 0
Dimensions: —
Floor Type: Carpet
Dimensions: —
Floor Type: Carpet
Dimensions: —
Floor Type: Carpet
Full Bathrooms: 4
Bathroom Amenities: —
Bathroom in Basement: 0
Rooms: Den,Mud Room
Basement Description: Partially Finished,Bathroom Rough-In
Other Specifics
| 2 | |
| Concrete Perimeter | |
| — | |
| Porch | |
| — | |
| 50 X 132 | |
| — | |
| Full | |
| Vaulted/Cathedral Ceilings, Hardwood Floors, Second Floor Laundry, First Floor Full Bath, Walk-In Closet(s) | |
| Range, Microwave, Dishwasher, Disposal, Stainless Steel Appliance(s), Built-In Oven, Range Hood | |
| Not in DB | |
| — | |
| — | |
| — | |
| Gas Log |
Tax History
| Year | Property Taxes |
|---|---|
| 2018 | $1,072 |
| 2020 | $4,482 |
Contact Agent
Nearby Similar Homes
Nearby Sold Comparables
Contact Agent
Listing Provided By
New Home Executives Corporation

