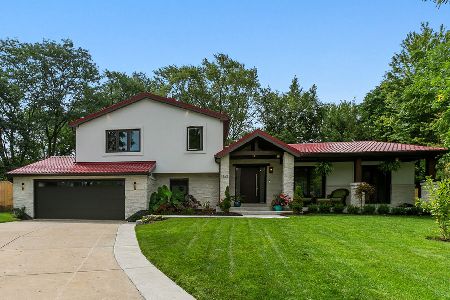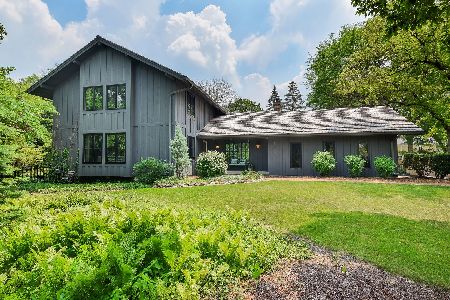1336 Shady Lane, Wheaton, Illinois 60187
$675,000
|
Sold
|
|
| Status: | Closed |
| Sqft: | 3,656 |
| Cost/Sqft: | $185 |
| Beds: | 6 |
| Baths: | 5 |
| Year Built: | 1976 |
| Property Taxes: | $17,686 |
| Days On Market: | 1226 |
| Lot Size: | 0,41 |
Description
EXTRAORDINARY classic solid all brick construction 6 BEDROOM, 5 BATH Georgian style residence located on SHADY LANE, AN IDYLLIC WHEATON CUL- DE-SAC, just minutes from downtown Wheaton with all its amazing shops and restaurants, parks, Wheaton College, and a 16 minute walk to College Avenue Train Station! This stately home is nestled on beautiful professionally landscaped grounds framed by a majestic canopy of mature trees. Masterfully and lovingly designed, built, and owned by the same family for over 45 years, this magnificent home now awaits it's new owner's vision to transform and create living spaces that reflect today's style and lifestyle, and to set the stage for memory making moments with family and friends for years to come! From the paver drive and front walkway, enter the first floor living spaces through the center foyer, anchored on either side by a formal living room with gas fireplace and built-ins; and formal dining room; an eat-in kitchen with center island with door to a lovely 3 season sunroom with vaulted ceiling and skylights, and gorgeous views of the private backyard oasis, perfect for your bird feeders, and monarch butterfly and hummingbird sightings; 2 main floor ensuite bedrooms with private baths (great for guests/in-law suite); a den/sitting room with gas fireplace is the perfect place for good conversation, reading the newest bestseller, or quiet home office space; a mudroom area with convenient main floor laundry and utility sink completes the first floor. The second floor offers 4 additional bedrooms; 2 full hall baths; and a craft room or additional home office space. The partially finished basement (accessible by 2 separate stairways, one to outside) consists of a spacious family room with wood burning fireplace, expansive storage spaces, as well as a crawlspace for any additional storage needs, 3 zoned HVAC. Whole house generator. Concrete block construction heated 3 car garage with attic access. Exceptional award winning District 200 Schools! THE LOCATION....PERFECT! TRANSFORM THIS BEAUTIFUL CLASSIC RESIDENCE INTO YOUR DREAM HOME! More recent updates made include: HVAC, paver driveway/front and side walkways, whole generator, 3 garage door openers with keypad, water heater, roof and gutters, conversion of screened porch into 3 season room.
Property Specifics
| Single Family | |
| — | |
| — | |
| 1976 | |
| — | |
| — | |
| No | |
| 0.41 |
| Du Page | |
| — | |
| — / Not Applicable | |
| — | |
| — | |
| — | |
| 11627161 | |
| 0510316034 |
Property History
| DATE: | EVENT: | PRICE: | SOURCE: |
|---|---|---|---|
| 3 Mar, 2023 | Sold | $675,000 | MRED MLS |
| 3 Jan, 2023 | Under contract | $675,000 | MRED MLS |
| 12 Sep, 2022 | Listed for sale | $675,000 | MRED MLS |
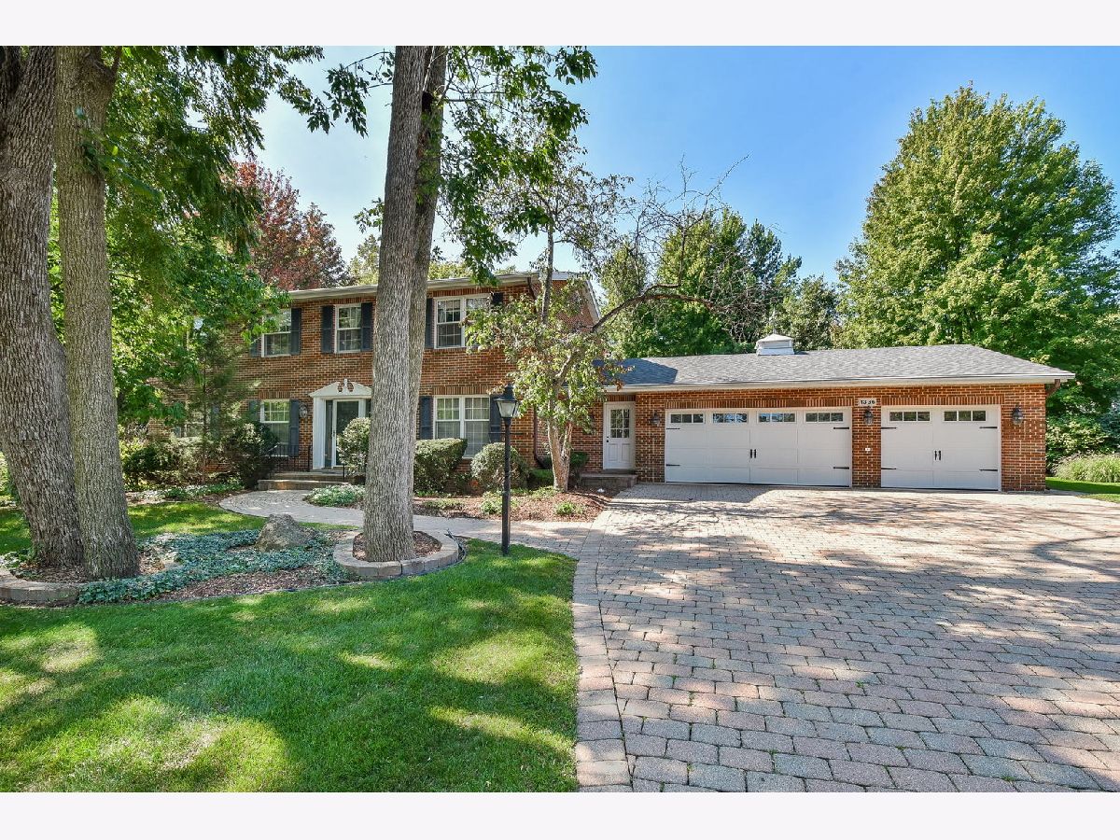
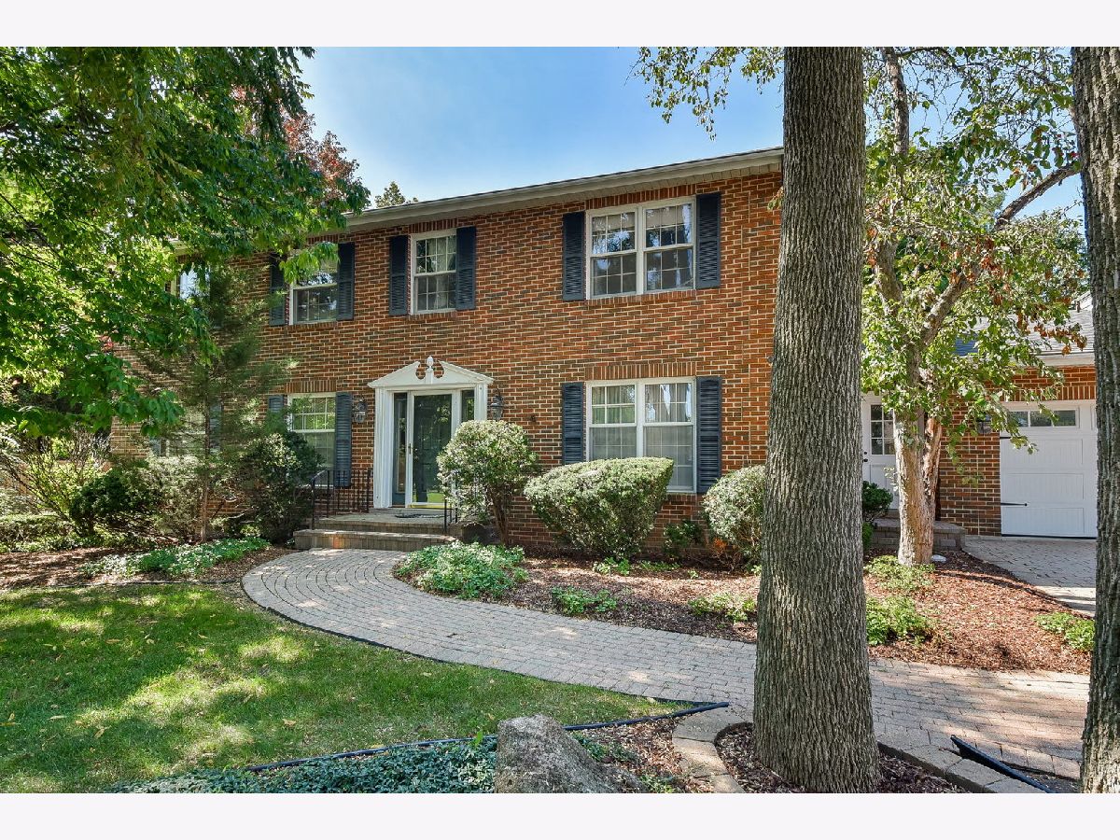
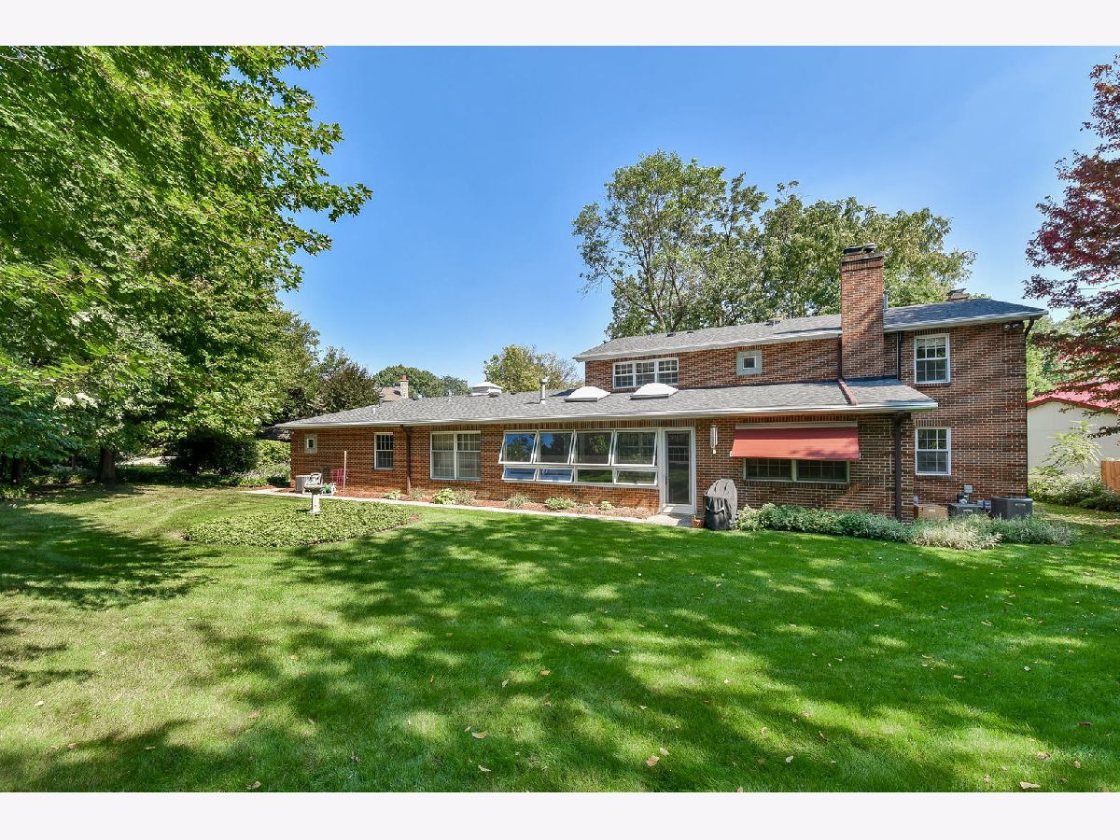
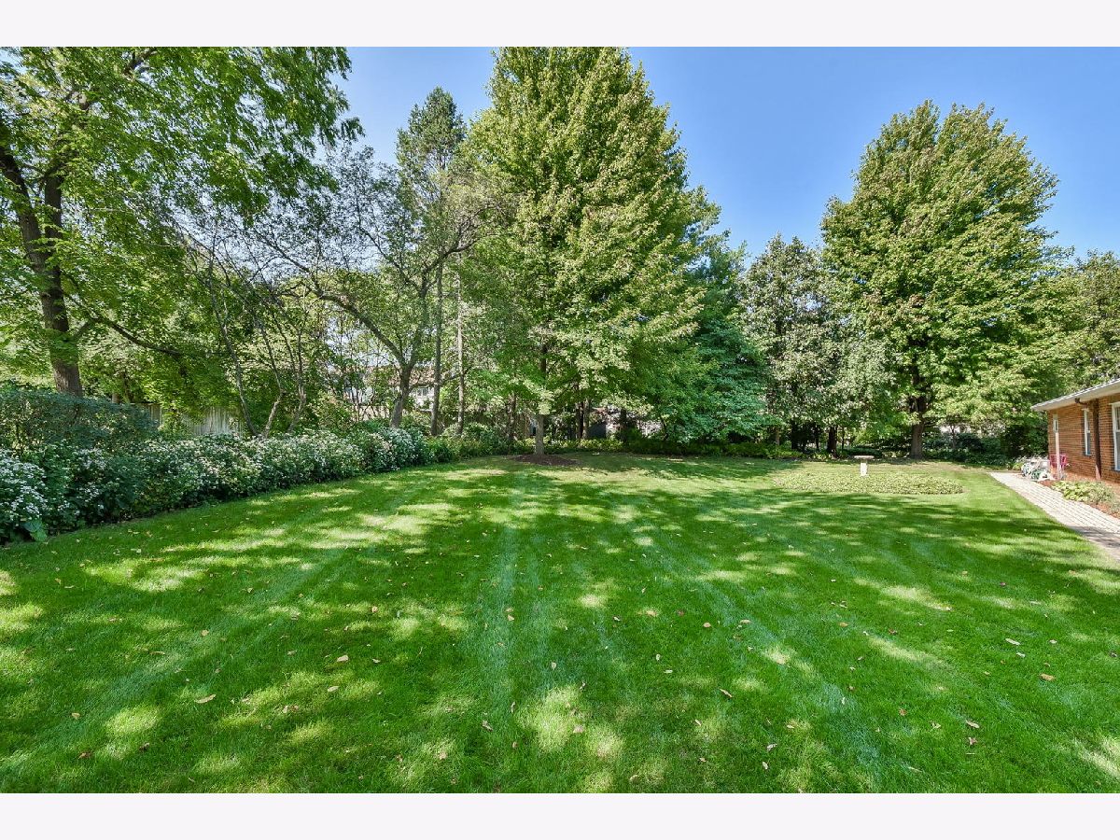
Room Specifics
Total Bedrooms: 6
Bedrooms Above Ground: 6
Bedrooms Below Ground: 0
Dimensions: —
Floor Type: —
Dimensions: —
Floor Type: —
Dimensions: —
Floor Type: —
Dimensions: —
Floor Type: —
Dimensions: —
Floor Type: —
Full Bathrooms: 5
Bathroom Amenities: —
Bathroom in Basement: 1
Rooms: —
Basement Description: Partially Finished
Other Specifics
| 3 | |
| — | |
| — | |
| — | |
| — | |
| 150X118 | |
| — | |
| — | |
| — | |
| — | |
| Not in DB | |
| — | |
| — | |
| — | |
| — |
Tax History
| Year | Property Taxes |
|---|---|
| 2023 | $17,686 |
Contact Agent
Nearby Similar Homes
Contact Agent
Listing Provided By
Realty Executives Premiere







