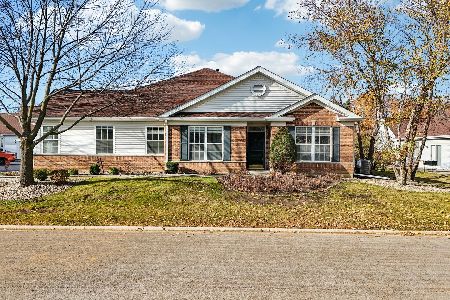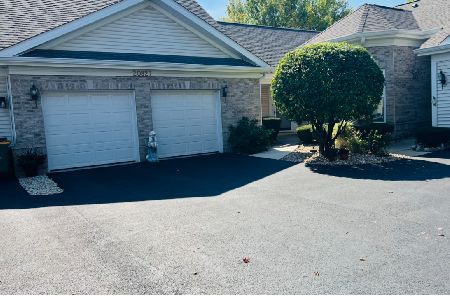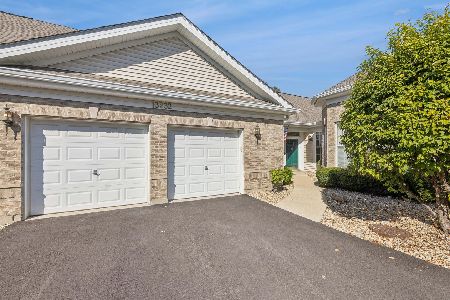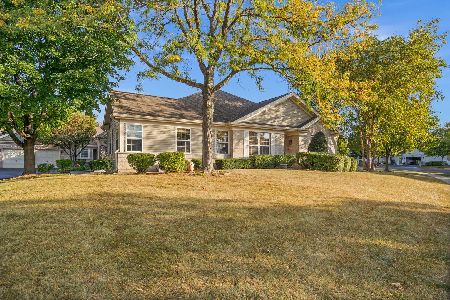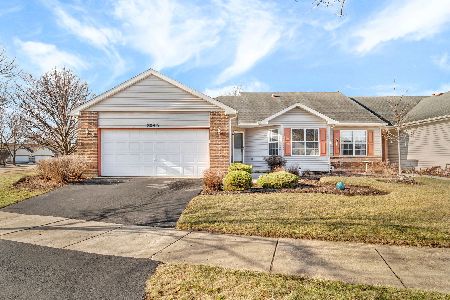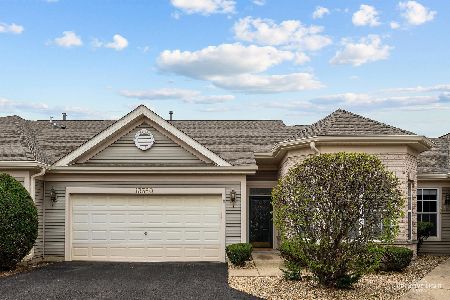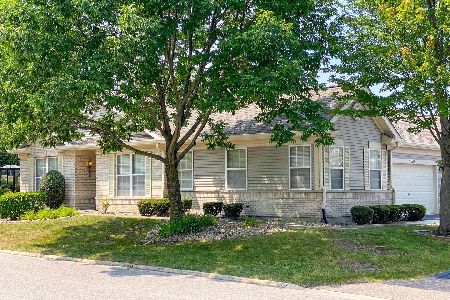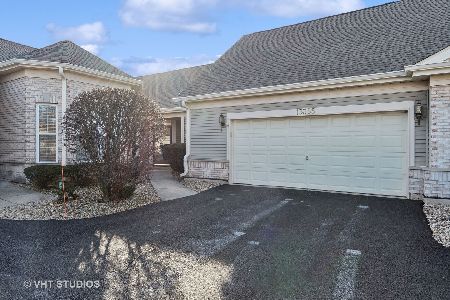13360 Bayberry Lane, Plainfield, Illinois 60544
$180,000
|
Sold
|
|
| Status: | Closed |
| Sqft: | 1,412 |
| Cost/Sqft: | $134 |
| Beds: | 2 |
| Baths: | 2 |
| Year Built: | 2001 |
| Property Taxes: | $2,315 |
| Days On Market: | 2146 |
| Lot Size: | 0,00 |
Description
***ENJOY LIFE*** in This Beautiful Spacious 2 Bedroom & 2 Bathroom LAGUNA MODEL. Carillon is a 55+ Active Adult Community with Golf, Swimming, Tennis, Club House, and endless things to do or do nothing at all and enjoy Maintenance Free Living! Perfect! Home has an Open Floor Plan with a Large Eat-in-Kitchen, Private Patio, and a Southern Exposure. This Affordable Ranch Home offers easy living all on one (1) Level and with a 2 Car Attached Garage and Beautiful Entrance Way. The Master Bedroom Suite has a Walk-in-Closet and Private Bath with a Large Shower. The Guest Bedroom is complete with a Bay Window and adjoining Bath with a Tub. Home does need your Decorating/TLC Touches. Great Location and Easy to Show.
Property Specifics
| Condos/Townhomes | |
| 1 | |
| — | |
| 2001 | |
| None | |
| LAGUNA | |
| No | |
| — |
| Will | |
| Carillon | |
| 215 / Monthly | |
| Insurance,Security,Clubhouse,Exercise Facilities,Pool,Exterior Maintenance,Lawn Care,Snow Removal | |
| Public | |
| Public Sewer | |
| 10656504 | |
| 1202314051310000 |
Property History
| DATE: | EVENT: | PRICE: | SOURCE: |
|---|---|---|---|
| 31 Dec, 2012 | Sold | $111,500 | MRED MLS |
| 11 Nov, 2012 | Under contract | $127,000 | MRED MLS |
| — | Last price change | $134,000 | MRED MLS |
| 7 Jun, 2012 | Listed for sale | $134,000 | MRED MLS |
| 30 Mar, 2020 | Sold | $180,000 | MRED MLS |
| 9 Mar, 2020 | Under contract | $189,900 | MRED MLS |
| 4 Mar, 2020 | Listed for sale | $189,900 | MRED MLS |
| 8 May, 2025 | Sold | $240,000 | MRED MLS |
| 25 Apr, 2025 | Under contract | $255,000 | MRED MLS |
| 10 Apr, 2025 | Listed for sale | $255,000 | MRED MLS |
Room Specifics
Total Bedrooms: 2
Bedrooms Above Ground: 2
Bedrooms Below Ground: 0
Dimensions: —
Floor Type: Carpet
Full Bathrooms: 2
Bathroom Amenities: —
Bathroom in Basement: 0
Rooms: Breakfast Room
Basement Description: None
Other Specifics
| 2 | |
| — | |
| — | |
| — | |
| Cul-De-Sac | |
| 0X0 | |
| — | |
| Full | |
| — | |
| Range, Microwave, Dishwasher, Refrigerator, Washer, Dryer, Disposal | |
| Not in DB | |
| — | |
| — | |
| Exercise Room, Golf Course, Health Club, Party Room, Indoor Pool, Pool, Tennis Court(s) | |
| — |
Tax History
| Year | Property Taxes |
|---|---|
| 2012 | $3,800 |
| 2020 | $2,315 |
| 2025 | $4,440 |
Contact Agent
Nearby Similar Homes
Nearby Sold Comparables
Contact Agent
Listing Provided By
Keith C. Vargo Enterprises

