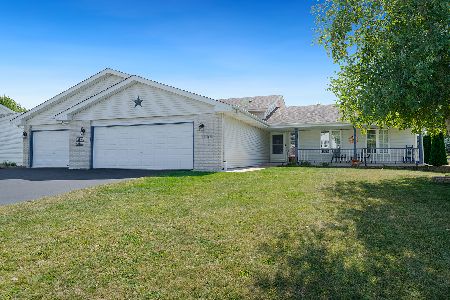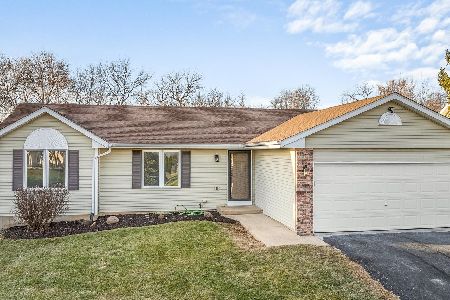13362 Foxglove Lane, Winnebago, Illinois 61088
$168,500
|
Sold
|
|
| Status: | Closed |
| Sqft: | 2,404 |
| Cost/Sqft: | $71 |
| Beds: | 4 |
| Baths: | 3 |
| Year Built: | 2008 |
| Property Taxes: | $4,854 |
| Days On Market: | 4127 |
| Lot Size: | 0,17 |
Description
LIKE NEW 4 BEDROOM, 2.5 BATHROOM HOME WITH A LARGE BACKYARD CONVENIENTLY LOCATED IN WESTLAKE VILLAGE (PECATONICA SCHOOLS) Main Floor features a Family Room, Formal Dining Room, Family Room with Fireplace, Eat in Kitchen and Half Bathroom. The 2nd level boasts 4 Large Bedrooms with 2 Full Bathrooms, each Uniquely featuring Dual Sinks and Spacious Closets. The 20' x 18' Encased Stamped Concrete Patio!
Property Specifics
| Single Family | |
| — | |
| American 4-Sq. | |
| 2008 | |
| Full | |
| — | |
| No | |
| 0.17 |
| Winnebago | |
| — | |
| 280 / Quarterly | |
| Pool | |
| Public | |
| Public Sewer | |
| 08747644 | |
| 0925352024 |
Nearby Schools
| NAME: | DISTRICT: | DISTANCE: | |
|---|---|---|---|
|
Grade School
Pecatonica Grade School |
321 | — | |
|
Middle School
Pecatonica Comm Middle School |
321 | Not in DB | |
|
High School
Pecatonica High School |
321 | Not in DB | |
Property History
| DATE: | EVENT: | PRICE: | SOURCE: |
|---|---|---|---|
| 10 Apr, 2015 | Sold | $168,500 | MRED MLS |
| 15 Jan, 2015 | Under contract | $169,900 | MRED MLS |
| — | Last price change | $172,900 | MRED MLS |
| 4 Oct, 2014 | Listed for sale | $172,900 | MRED MLS |
Room Specifics
Total Bedrooms: 4
Bedrooms Above Ground: 4
Bedrooms Below Ground: 0
Dimensions: —
Floor Type: —
Dimensions: —
Floor Type: —
Dimensions: —
Floor Type: —
Full Bathrooms: 3
Bathroom Amenities: Whirlpool,Separate Shower,Double Sink
Bathroom in Basement: 0
Rooms: Walk In Closet
Basement Description: Unfinished
Other Specifics
| 3 | |
| Concrete Perimeter | |
| Asphalt | |
| Stamped Concrete Patio | |
| — | |
| 90 X 140 | |
| Dormer | |
| Full | |
| Hardwood Floors, First Floor Laundry | |
| Range, Dishwasher, Refrigerator, Disposal | |
| Not in DB | |
| Pool, Street Paved | |
| — | |
| — | |
| Gas Log |
Tax History
| Year | Property Taxes |
|---|---|
| 2015 | $4,854 |
Contact Agent
Nearby Similar Homes
Nearby Sold Comparables
Contact Agent
Listing Provided By
Barnes Realty Inc





