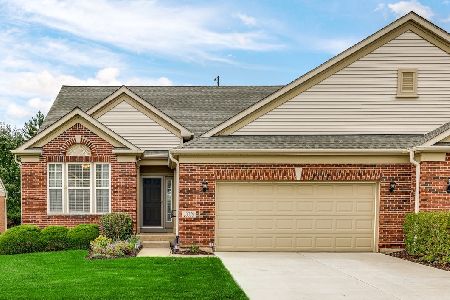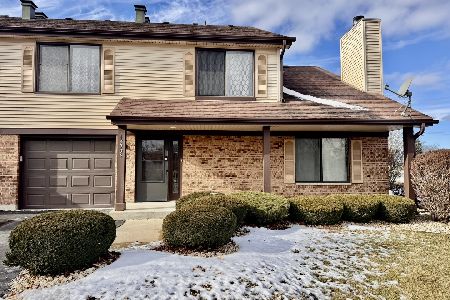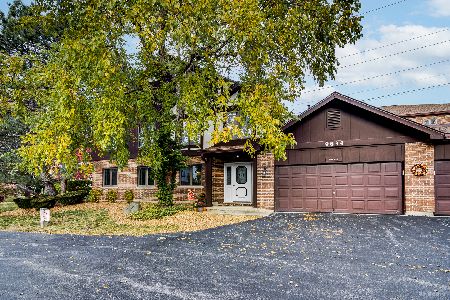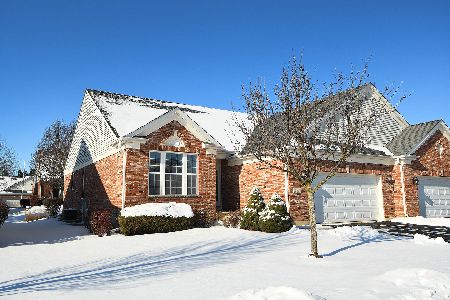13363 Callan Drive, Orland Park, Illinois 60462
$385,000
|
Sold
|
|
| Status: | Closed |
| Sqft: | 1,923 |
| Cost/Sqft: | $205 |
| Beds: | 2 |
| Baths: | 2 |
| Year Built: | 2004 |
| Property Taxes: | $7,423 |
| Days On Market: | 2108 |
| Lot Size: | 0,00 |
Description
End-unit ranch townhome within the gated Southmoor Country Club, overlooking golf course, neighboring a gazebo and backing to a walking path, definitely the best community location! Inside packed with upgrades including hardwoods, plantation shutters, backsplash, crown molding, can lights, built in speakers, and solid wood doors. Original owner built with every option available! The brightest of sunrooms, drenched with natural light and accessing the Trex deck and stone patio. Large master with gorgeous bay window views and spa inspired bath including soaker tub, separate shower, vanity, and dual sinks. Lower level lookout with roughed in bathroom ready for expansion. Walk to award winning Carl Sandburg High School, shopping, and dining!
Property Specifics
| Condos/Townhomes | |
| 1 | |
| — | |
| 2004 | |
| Full,English | |
| RANCH | |
| No | |
| — |
| Cook | |
| Southmoor Country Club | |
| 299 / Monthly | |
| Insurance,Exterior Maintenance,Lawn Care,Snow Removal,Other | |
| Lake Michigan,Public | |
| Public Sewer | |
| 10654526 | |
| 23343050260000 |
Nearby Schools
| NAME: | DISTRICT: | DISTANCE: | |
|---|---|---|---|
|
Grade School
Palos West Elementary School |
118 | — | |
|
Middle School
Palos West Elementary School |
118 | Not in DB | |
|
High School
Carl Sandburg High School |
230 | Not in DB | |
|
Alternate High School
Amos Alonzo Stagg High School |
— | Not in DB | |
Property History
| DATE: | EVENT: | PRICE: | SOURCE: |
|---|---|---|---|
| 1 May, 2020 | Sold | $385,000 | MRED MLS |
| 7 Mar, 2020 | Under contract | $395,000 | MRED MLS |
| 3 Mar, 2020 | Listed for sale | $395,000 | MRED MLS |
Room Specifics
Total Bedrooms: 2
Bedrooms Above Ground: 2
Bedrooms Below Ground: 0
Dimensions: —
Floor Type: Carpet
Full Bathrooms: 2
Bathroom Amenities: Separate Shower,Double Sink,Soaking Tub
Bathroom in Basement: 0
Rooms: Heated Sun Room,Den
Basement Description: Unfinished,Bathroom Rough-In,Egress Window
Other Specifics
| 2 | |
| Concrete Perimeter | |
| Asphalt | |
| Deck, Stamped Concrete Patio, Storms/Screens, End Unit, Cable Access | |
| Golf Course Lot,Landscaped,Pond(s),Water View | |
| 44X110X68X114 | |
| — | |
| Full | |
| Hardwood Floors, First Floor Bedroom, First Floor Laundry, First Floor Full Bath, Laundry Hook-Up in Unit, Built-in Features, Walk-In Closet(s) | |
| Range, Microwave, Dishwasher, Refrigerator, Washer, Dryer, Disposal | |
| Not in DB | |
| — | |
| — | |
| Bike Room/Bike Trails, Golf Course | |
| Gas Log, Gas Starter |
Tax History
| Year | Property Taxes |
|---|---|
| 2020 | $7,423 |
Contact Agent
Nearby Similar Homes
Nearby Sold Comparables
Contact Agent
Listing Provided By
Century 21 Affiliated







