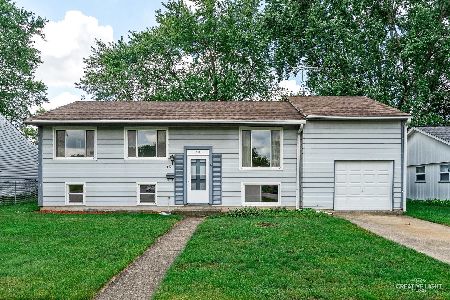1337 Eastwood Drive, Aurora, Illinois 60506
$167,000
|
Sold
|
|
| Status: | Closed |
| Sqft: | 1,440 |
| Cost/Sqft: | $117 |
| Beds: | 3 |
| Baths: | 2 |
| Year Built: | 1992 |
| Property Taxes: | $4,505 |
| Days On Market: | 3715 |
| Lot Size: | 0,00 |
Description
Location ~ Location! Minutes from I-88, Metra, Shopping, Restaurants, Golf, and the Vaughan Athletic Center. This Wonderful Home has been lovingly maintained including New Living Room Picture Window in 2014, New AC in 2013 and all appliances have been replaced in the last 5 years. Home offers a fantastic deck off the dining room ~ Great for those BBQ's with Family or Friends. Back yard is fully fenced in to keep kids & pets safe. 13 Month Home Warranty Included. Be in your New Home for the New Year !
Property Specifics
| Single Family | |
| — | |
| Tri-Level | |
| 1992 | |
| Partial,English | |
| — | |
| No | |
| — |
| Kane | |
| Golden Oaks | |
| 125 / Annual | |
| Other | |
| Public | |
| Public Sewer | |
| 09090989 | |
| 1508434005 |
Property History
| DATE: | EVENT: | PRICE: | SOURCE: |
|---|---|---|---|
| 3 Jun, 2010 | Sold | $154,000 | MRED MLS |
| 23 Apr, 2010 | Under contract | $159,999 | MRED MLS |
| — | Last price change | $163,000 | MRED MLS |
| 8 May, 2009 | Listed for sale | $199,990 | MRED MLS |
| 9 Feb, 2016 | Sold | $167,000 | MRED MLS |
| 21 Dec, 2015 | Under contract | $169,000 | MRED MLS |
| — | Last price change | $175,000 | MRED MLS |
| 22 Nov, 2015 | Listed for sale | $179,000 | MRED MLS |
| 15 May, 2020 | Sold | $207,000 | MRED MLS |
| 5 Apr, 2020 | Under contract | $206,900 | MRED MLS |
| 2 Apr, 2020 | Listed for sale | $206,900 | MRED MLS |
Room Specifics
Total Bedrooms: 3
Bedrooms Above Ground: 3
Bedrooms Below Ground: 0
Dimensions: —
Floor Type: Carpet
Dimensions: —
Floor Type: Carpet
Full Bathrooms: 2
Bathroom Amenities: —
Bathroom in Basement: 1
Rooms: Deck,Walk In Closet
Basement Description: Finished,Crawl
Other Specifics
| 2 | |
| Concrete Perimeter | |
| Asphalt | |
| Deck, Porch | |
| Fenced Yard | |
| 61 X 99 X 60 X 99 | |
| Full,Unfinished | |
| None | |
| Vaulted/Cathedral Ceilings, Wood Laminate Floors, First Floor Full Bath | |
| Range, Microwave, Dishwasher, Refrigerator, Washer, Dryer, Disposal | |
| Not in DB | |
| Sidewalks, Street Lights, Street Paved | |
| — | |
| — | |
| Wood Burning, Gas Starter, Includes Accessories |
Tax History
| Year | Property Taxes |
|---|---|
| 2010 | $5,115 |
| 2016 | $4,505 |
| 2020 | $5,175 |
Contact Agent
Nearby Similar Homes
Nearby Sold Comparables
Contact Agent
Listing Provided By
Kettley & Co. Inc.








