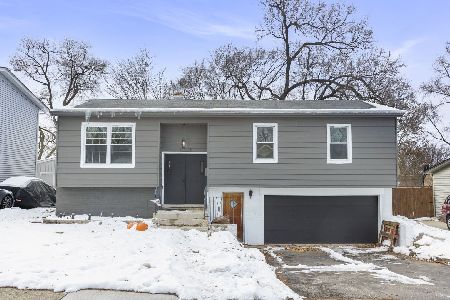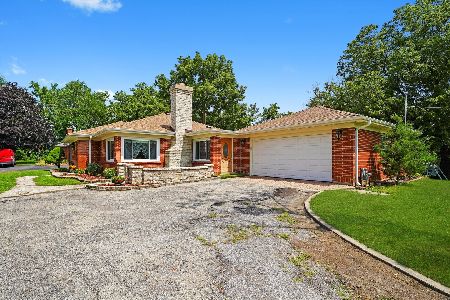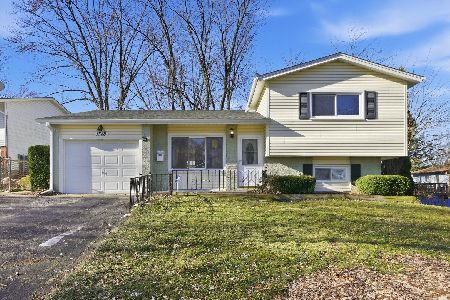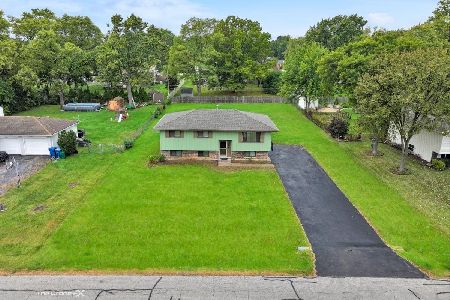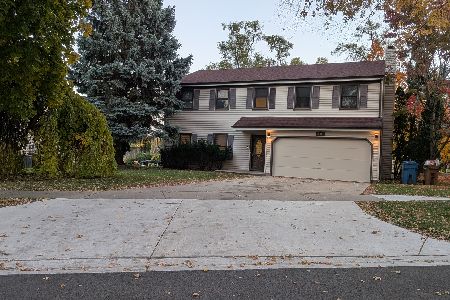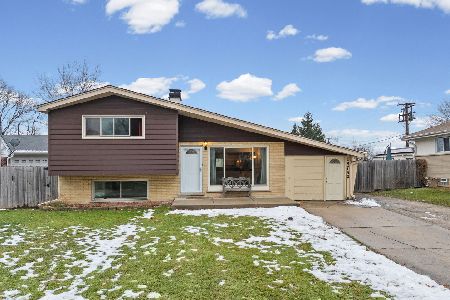1337 Glen Ellyn Road, Glendale Heights, Illinois 60139
$205,107
|
Sold
|
|
| Status: | Closed |
| Sqft: | 1,769 |
| Cost/Sqft: | $113 |
| Beds: | 3 |
| Baths: | 2 |
| Year Built: | 1960 |
| Property Taxes: | $5,638 |
| Days On Market: | 2851 |
| Lot Size: | 0,00 |
Description
WOW, this is paradise. In this lovely split level you will find 3 large bedrooms with hardwoods and ceiling fans. Updated kitchen with white raised panel cabinets, under cabinet lighting, and stainless steel appliances. Updated bathrooms, wow. Newer windows throughout. Large lower level family room and alcove area for the study, hobbies or storage. Enter the outdoor oasis for instant enjoyment for the whole family. Fully fenced in and includes, a circular pool with gated deck, concrete patio, shed, solar lighting, and you will be amazed at the awesome yard that includes many beautiful perennials and irrigation system. This home has been loved and cared for and shows. Sellers open to removal of pool if not desired. Don't miss out on this lovely home. You won't be disappointed. Close to shopping and all expressways.
Property Specifics
| Single Family | |
| — | |
| Tri-Level | |
| 1960 | |
| Partial | |
| — | |
| No | |
| — |
| Du Page | |
| Old Glendale Heights East | |
| 0 / Not Applicable | |
| None | |
| Lake Michigan | |
| Public Sewer | |
| 09883711 | |
| 0235400016 |
Nearby Schools
| NAME: | DISTRICT: | DISTANCE: | |
|---|---|---|---|
|
Grade School
Charles G Reskin Elementary Scho |
15 | — | |
|
Middle School
Marquardt Middle School |
15 | Not in DB | |
|
High School
Glenbard East High School |
87 | Not in DB | |
Property History
| DATE: | EVENT: | PRICE: | SOURCE: |
|---|---|---|---|
| 16 May, 2018 | Sold | $205,107 | MRED MLS |
| 31 Mar, 2018 | Under contract | $199,900 | MRED MLS |
| 14 Mar, 2018 | Listed for sale | $199,900 | MRED MLS |
Room Specifics
Total Bedrooms: 3
Bedrooms Above Ground: 3
Bedrooms Below Ground: 0
Dimensions: —
Floor Type: Hardwood
Dimensions: —
Floor Type: Hardwood
Full Bathrooms: 2
Bathroom Amenities: Soaking Tub
Bathroom in Basement: 1
Rooms: No additional rooms
Basement Description: Finished
Other Specifics
| 2.5 | |
| Concrete Perimeter | |
| Asphalt | |
| Patio, Above Ground Pool | |
| Fenced Yard | |
| 65X125 | |
| — | |
| None | |
| Hardwood Floors | |
| Range, Microwave, Dishwasher, Refrigerator, Washer, Dryer, Disposal, Stainless Steel Appliance(s) | |
| Not in DB | |
| Street Lights, Street Paved | |
| — | |
| — | |
| — |
Tax History
| Year | Property Taxes |
|---|---|
| 2018 | $5,638 |
Contact Agent
Nearby Similar Homes
Nearby Sold Comparables
Contact Agent
Listing Provided By
RE/MAX Central Inc.

