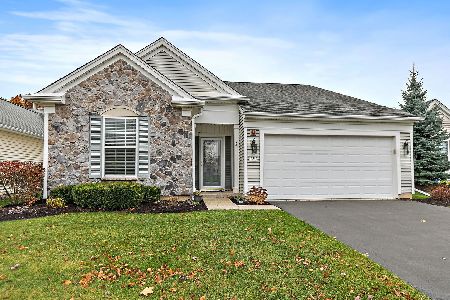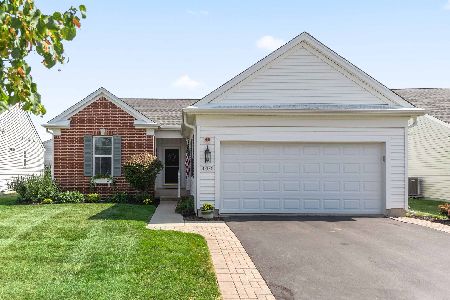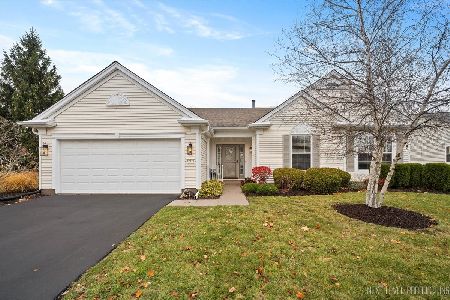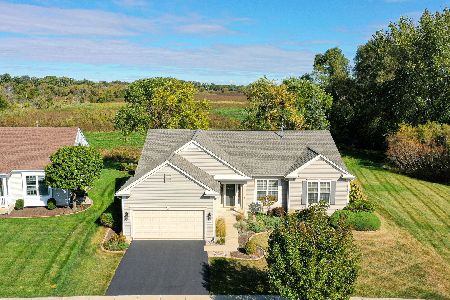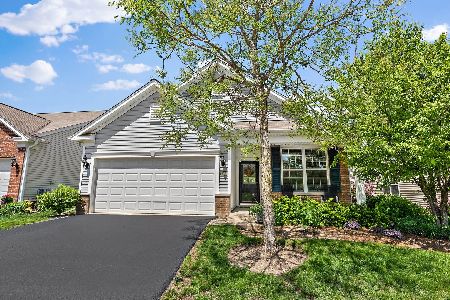13371 Canary Lane, Huntley, Illinois 60142
$252,500
|
Sold
|
|
| Status: | Closed |
| Sqft: | 1,646 |
| Cost/Sqft: | $158 |
| Beds: | 2 |
| Baths: | 2 |
| Year Built: | 2012 |
| Property Taxes: | $5,179 |
| Days On Market: | 2235 |
| Lot Size: | 0,12 |
Description
Gorgeous expanded highly desired Potomac Model is ready to move in and call Home Sweet Home in highly desired Sun City!!! Fabulous location and loaded with upgrades, this home has it all! Beautiful hardwood floors welcome you in, Large Living & Dining Room combo are great whether you are looking for a separate setting or needing the space for gatherings! No detailed spared in the stunning kitchen! Gorgeous Upgraded cabinetry w/crown molding, beautiful granite counters, Stainless Steel appliances, island w/breakfast bar, Spacious Dinette and open to the Expanded Florida Sun Room - All with hardwood floors! Large Master Suite has also been upgraded with gorgeous private suite featuring Dual Vanities w/granite counters, Large shower and upgraded finishes. Large 2nd bedroom along with upgraded 2nd full bath and Den/Office Space! Home also features large paver stone patio with lush landscaping, newer paver stone patio in front porch and much more! Neutral decor, Mint Condition, Fabulous Location & Amazing Price! Quick Close OK!
Property Specifics
| Single Family | |
| — | |
| Ranch | |
| 2012 | |
| None | |
| POTOMAC - A | |
| No | |
| 0.12 |
| Kane | |
| Del Webb Sun City | |
| 130 / Monthly | |
| Clubhouse,Exercise Facilities,Pool | |
| Public | |
| Public Sewer | |
| 10545971 | |
| 0207256035 |
Property History
| DATE: | EVENT: | PRICE: | SOURCE: |
|---|---|---|---|
| 27 Dec, 2019 | Sold | $252,500 | MRED MLS |
| 21 Nov, 2019 | Under contract | $259,900 | MRED MLS |
| — | Last price change | $269,900 | MRED MLS |
| 11 Oct, 2019 | Listed for sale | $269,900 | MRED MLS |
Room Specifics
Total Bedrooms: 2
Bedrooms Above Ground: 2
Bedrooms Below Ground: 0
Dimensions: —
Floor Type: Carpet
Full Bathrooms: 2
Bathroom Amenities: Double Sink
Bathroom in Basement: 0
Rooms: Den,Heated Sun Room
Basement Description: Slab
Other Specifics
| 2 | |
| Concrete Perimeter | |
| Asphalt | |
| Brick Paver Patio, Storms/Screens | |
| Nature Preserve Adjacent | |
| 5227 | |
| — | |
| Full | |
| Vaulted/Cathedral Ceilings, Hardwood Floors, Walk-In Closet(s) | |
| Range, Microwave, Dishwasher, Refrigerator, Washer, Dryer | |
| Not in DB | |
| Clubhouse, Pool, Tennis Courts, Sidewalks, Street Lights, Street Paved | |
| — | |
| — | |
| — |
Tax History
| Year | Property Taxes |
|---|---|
| 2019 | $5,179 |
Contact Agent
Nearby Similar Homes
Nearby Sold Comparables
Contact Agent
Listing Provided By
Coldwell Banker Residential

